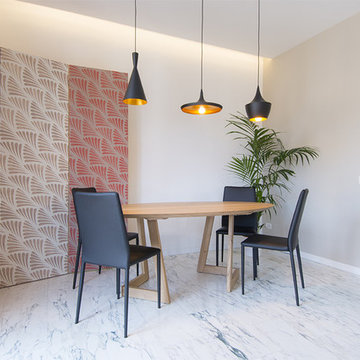Dining Room Design Ideas with Marble Floors
Refine by:
Budget
Sort by:Popular Today
161 - 180 of 998 photos
Item 1 of 3
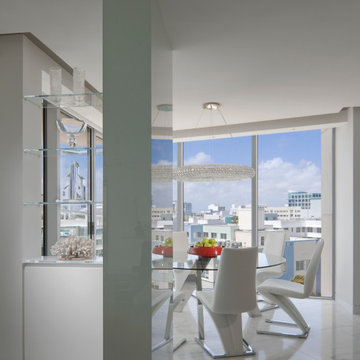
Design ideas for a mid-sized modern dining room in Miami with white walls, marble floors and white floor.
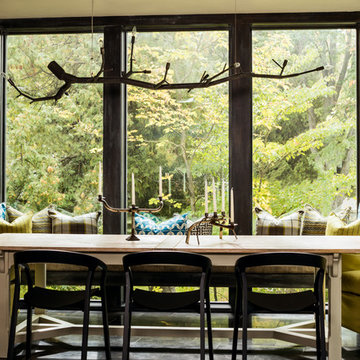
Photography by David Bader.
Inspiration for a small contemporary open plan dining in Milwaukee with white walls and marble floors.
Inspiration for a small contemporary open plan dining in Milwaukee with white walls and marble floors.
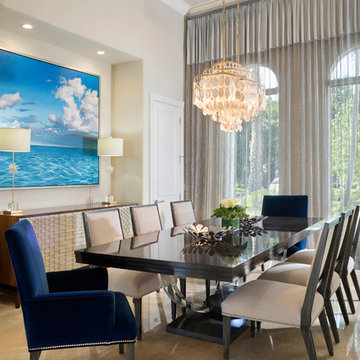
Expansive eclectic separate dining room in Miami with grey walls, marble floors and beige floor.
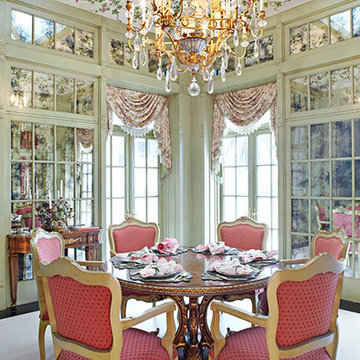
Breakfast room.
Photo of a mid-sized traditional separate dining room in Santa Barbara with green walls, marble floors, no fireplace and white floor.
Photo of a mid-sized traditional separate dining room in Santa Barbara with green walls, marble floors, no fireplace and white floor.
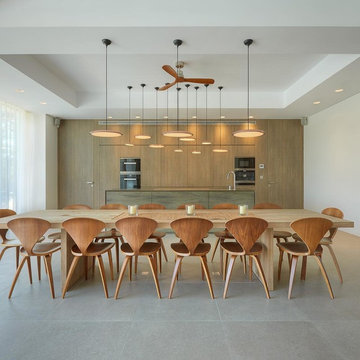
Villa The Rock, Ibiza is home to several Nordlux Artist pendant lights. Interior design perfection!
This is an example of an expansive contemporary open plan dining in Other with white walls, marble floors and grey floor.
This is an example of an expansive contemporary open plan dining in Other with white walls, marble floors and grey floor.
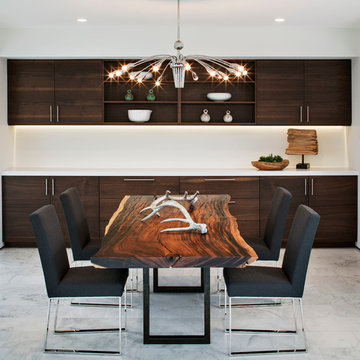
Chipper Hatter Photography
This is an example of a large modern open plan dining in San Diego with white walls and marble floors.
This is an example of a large modern open plan dining in San Diego with white walls and marble floors.
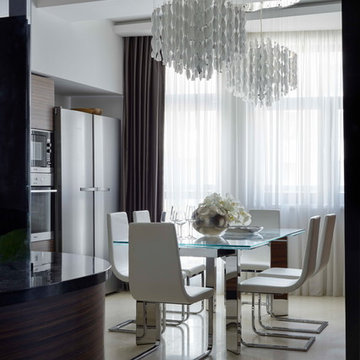
Фото: Сергей Ананьев, Стилист: Наталья Онуфрейчук
This is an example of a mid-sized contemporary kitchen/dining combo in Moscow with marble floors and beige floor.
This is an example of a mid-sized contemporary kitchen/dining combo in Moscow with marble floors and beige floor.
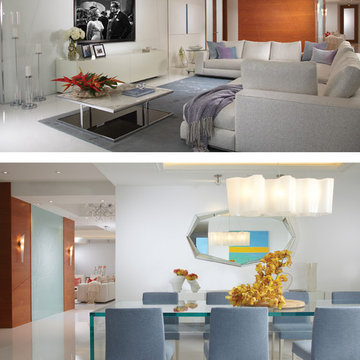
AVENTURA MAGAZINE selected our client’s luxury 5000 Sf ocean front apartment in Miami Beach, to publish it in their issue and they Said:
Story by Linda Marx, Photography by Daniel Newcomb
Light & Bright
New York snowbirds redesigned their Miami Beach apartment to take advantage of the tropical lifestyle.
WHEN INTERIOR DESIGNER JENNIFER CORREDOR was asked to recreate a four-bedroom, six-bath condominium at The Bath Club in Miami Beach, she seized the opportunity to open the rooms and better utilize the vast ocean views.
In five months last year, the designer transformed a dark and closed 5,000-square-foot unit located on a high floor into a series of sweeping waterfront spaces and updated the well located apartment into a light and airy retreat for a sports-loving family of five.
“They come down from New York every other weekend and wanted to make their waterfront home a series of grand open spaces,” says Corrredor, of the J. Design Group in Coral Gables, a firm specializing in modern and contemporary interiors. “Since many of the rooms face the ocean, it made sense to open and lighten up the home, taking advantage of the awesome views of the sea and the bay.”
The designer used 40 x 40 all white tile throughout the apartment as a clean base. This way, her sophisticated use of color would stand out and bring the outdoors in.
The close-knit family members—two parents and three boys in college—like to do things together. But there were situations to overcome in the process of modernizing and opening the space. When Jennifer Corredor was briefed on their desires, nothing seemed too daunting. The confident designer was ready to delve in. For example, she fixed an area at the front door
that was curved. “The wood was concave so I straightened it out,” she explains of a request from the clients. “It was an obstacle that I overcame as part of what I do in a redesign. I don’t consider it a difficult challenge. Improving what I see is part of the process.”
She also tackled the kitchen with gusto by demolishing a wall. The kitchen had formerly been enclosed, which was a waste of space and poor use of available waterfront ambience. To create a grand space linking the kitchen to the living room and dining room area, something had to go. Once the wall was yesterday’s news, she relocated the refrigerator and freezer (two separate appliances) to the other side of the room. This change was a natural functionality in the new open space. “By tearing out the wall, the family has a better view of the kitchen from the living and dining rooms,” says Corredor, who also made it easier to walk in and out of one area and into the other. “The views of the larger public space and the surrounding water are breathtaking.
Opening it up changed everything.”
They clients can now see the kitchen from the living and dining areas, and at the same time, dwell in an airy and open space instead of feeling stuck in a dark enclosed series of rooms. In fact, the high-top bar stools that Corredor selected for the kitchen can be twirled around to use for watching TV in the living room.
In keeping with the theme of moving seamlessly from one room to the other, Corredor designed a subtle wall of glass in the living room along with lots of comfortable seating. This way, all family members feel at ease while relaxing, talking, or watching sporting events on the large flat screen television. “For this room, I wanted more open space, light and a supreme airy feeling,” she says. “With the glass design making a statement, it quickly became the star of the show.”…….
….. To add texture and depth, Corredor custom created wood doors here, and in other areas of the home. They provide a nice contrast to the open Florida tropical feel. “I added character to the openness by using exotic cherry wood,” she says. “I repeated this throughout the home and it works well.”
Known for capturing the client’s vision while adding her own innovative twists, Corredor lightened the family room, giving it a contemporary and modern edge with colorful art and matching throw pillows on the sofas. She added a large beige leather ottoman as the center coffee table in the room. This round piece was punctuated with a bold-toned flowering plant atop. It effortlessly matches the pillows and colors of the contemporary canvas.
Miami,
Miami Interior Designers,
Miami Interior Designer,
Interior Designers Miami,
Interior Designer Miami,
Modern Interior Designers,
Modern Interior Designer,
Modern interior decorators,
Modern interior decorator,
Contemporary Interior Designers,
Contemporary Interior Designer,
Interior design decorators,
Interior design decorator,
Interior Decoration and Design,
Black Interior Designers,
Black Interior Designer,
Interior designer,
Interior designers,
Interior design decorators,
Interior design decorator,
Home interior designers,
Home interior designer,
Interior design companies,
Interior decorators,
Interior decorator,
Decorators,
Decorator,
Miami Decorators,
Miami Decorator,
Decorators Miami,
Decorator Miami,
Interior Design Firm,
Interior Design Firms,
Interior Designer Firm,
Interior Designer Firms,
Interior design,
Interior designs,
Home decorators,
Interior decorating Miami,
Best Interior Designers,
Interior design decorator,
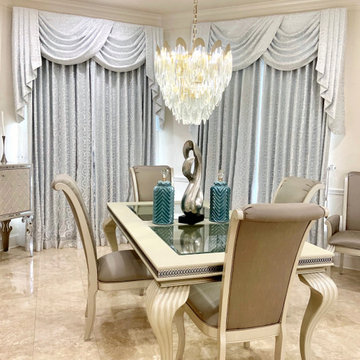
Timeless designs with character and style. This beautiful window drapery treatment features an exclusive embroidered sheer with a tiny silver glitter touches all along the fabric. If you are looking for a modern and sophisticated window treatment design, this is a one to go!
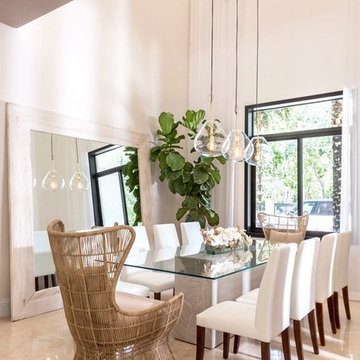
Complete Home Remodeling and Interior Design of a 1980 Mediterranean style home in Miami.
This is an example of a mid-sized contemporary separate dining room in Miami with white walls, marble floors, no fireplace and beige floor.
This is an example of a mid-sized contemporary separate dining room in Miami with white walls, marble floors, no fireplace and beige floor.
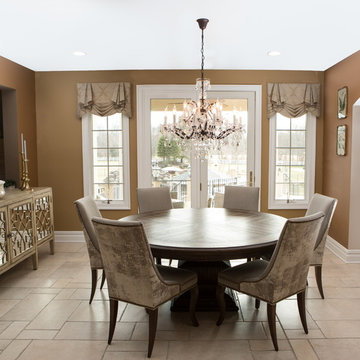
This first floor living room was transformed into a traditional yet transitional family space for this large family to fully enjoy! We did the entry way, sitting room, family room, dining room, kitchen and breakfast nook!
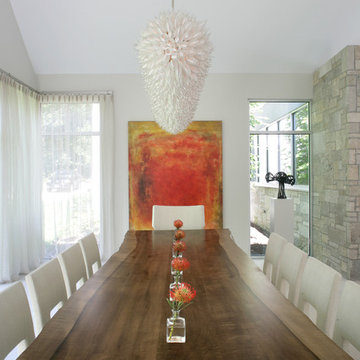
The kitchen and breakfast area are kept simple and modern, featuring glossy flat panel cabinets, modern appliances and finishes, as well as warm woods. The dining area was also given a modern feel, but we incorporated strong bursts of red-orange accents. The organic wooden table, modern dining chairs, and artisan lighting all come together to create an interesting and picturesque interior.
Project Location: The Hamptons. Project designed by interior design firm, Betty Wasserman Art & Interiors. From their Chelsea base, they serve clients in Manhattan and throughout New York City, as well as across the tri-state area and in The Hamptons.
For more about Betty Wasserman, click here: https://www.bettywasserman.com/
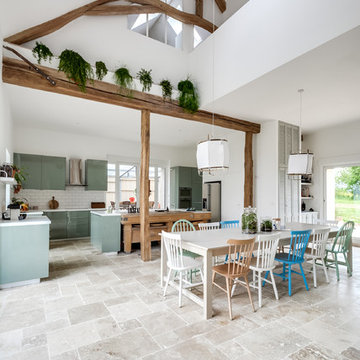
meero
Inspiration for an expansive scandinavian open plan dining in Other with white walls, marble floors and beige floor.
Inspiration for an expansive scandinavian open plan dining in Other with white walls, marble floors and beige floor.
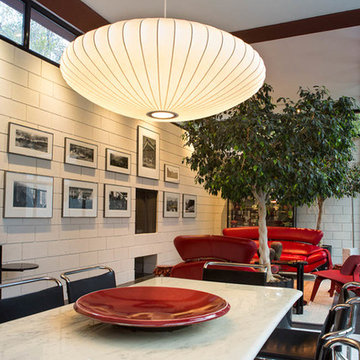
Photography by Laura Desantis-Olssen
This is an example of a mid-sized contemporary open plan dining in New York with white walls, marble floors, a standard fireplace and a brick fireplace surround.
This is an example of a mid-sized contemporary open plan dining in New York with white walls, marble floors, a standard fireplace and a brick fireplace surround.
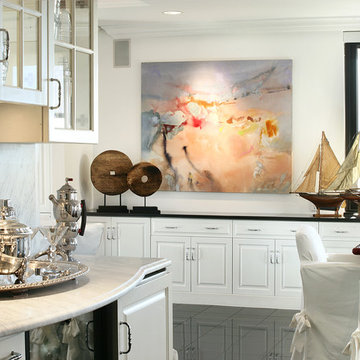
Custom built in cabinets provide a area for serving and additional storage for the dining room. The polished granite counter tops balance out the polished black granite floors and displays the art collections.
Peter Rymwid, Photographer
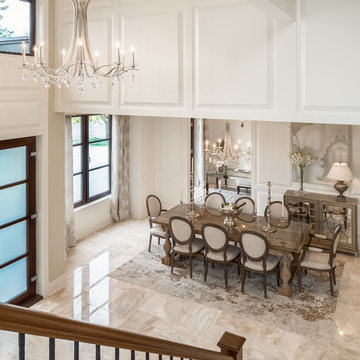
Design ideas for a large traditional open plan dining in Vancouver with white walls, marble floors and beige floor.
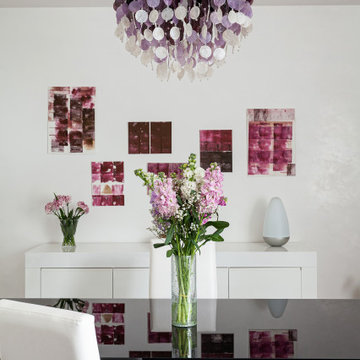
This is an example of a large contemporary open plan dining in Rome with white walls, marble floors and multi-coloured floor.
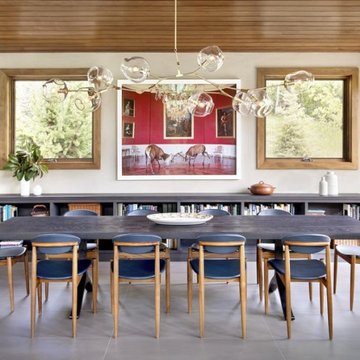
Embracing the challenge of grounding this open, light-filled space, our Boulder studio focused on comfort, ease, and high design. The built-in lounge is flanked by storage cabinets for puzzles and games for this client who loves having people over. The high-back Living Divani sofa is paired with U-Turn Benson chairs and a "Rabari" rug from Nanimarquina for casual gatherings. The throw pillows are a perfect mix of Norwegian tapestry fabric and contemporary patterns. In the child's bedroom, we added an organically shaped Vitra Living Tower, which also provides a cozy reading niche. Bold Marimekko fabric colorfully complements more traditional detailing and creates a contrast between old and new. We loved collaborating with our client on an eclectic bedroom, where everything is collected and combined in a way that allows distinctive pieces to work together. A custom walnut bed supports the owner's tatami mattress. Vintage rugs ground the space and pair well with a vintage Scandinavian chair and dresser.
Combining unexpected objects is one of our favorite ways to add liveliness and personality to a space. In the little guest bedroom, our client (a creative and passionate collector) was the inspiration behind an energetic and eclectic mix. Similarly, turning one of our client's favorite old sweaters into pillow covers and popping a Native American rug on the wall helped pull the space together. Slightly eclectic and invitingly cozy, the twin guestroom beckons for settling in to read, nap or daydream. A vintage poster from Omnibus Gallery in Aspen and an antique nightstand add period whimsy.
---
Joe McGuire Design is an Aspen and Boulder interior design firm bringing a uniquely holistic approach to home interiors since 2005.
For more about Joe McGuire Design, see here: https://www.joemcguiredesign.com/
To learn more about this project, see here:
https://www.joemcguiredesign.com/aspen-eclectic
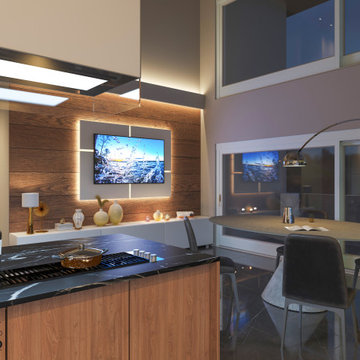
Ampio spazio destinato alla condivisione in famiglia durante i pasti quotidiani. Tv a parete con retroilluminazione.
Photo of a large modern kitchen/dining combo in Milan with white walls, marble floors, black floor, recessed and wood walls.
Photo of a large modern kitchen/dining combo in Milan with white walls, marble floors, black floor, recessed and wood walls.
Dining Room Design Ideas with Marble Floors
9
