Dining Room Design Ideas with Marble Floors
Refine by:
Budget
Sort by:Popular Today
101 - 120 of 998 photos
Item 1 of 3
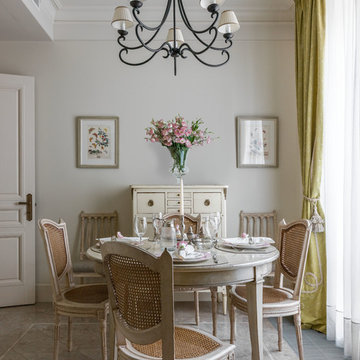
Дизайнеры - Екатерина Федорченко, Оксана Бутман
This is an example of a mid-sized traditional separate dining room in Other with marble floors, beige floor and white walls.
This is an example of a mid-sized traditional separate dining room in Other with marble floors, beige floor and white walls.
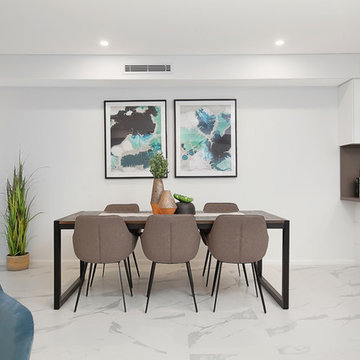
Design ideas for a mid-sized contemporary open plan dining in Sydney with grey walls, marble floors, no fireplace and white floor.
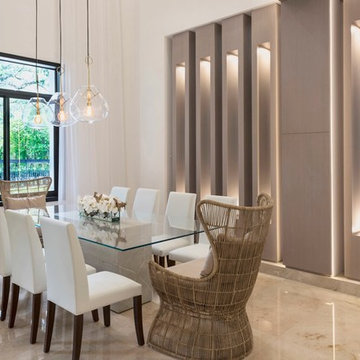
Complete Home Remodeling and Interior Design of a 1980 Mediterranean style home in Miami.
Photo of a mid-sized contemporary separate dining room in Miami with white walls, marble floors, no fireplace and beige floor.
Photo of a mid-sized contemporary separate dining room in Miami with white walls, marble floors, no fireplace and beige floor.
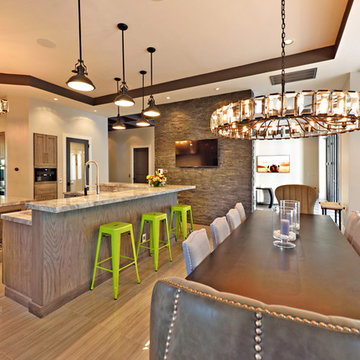
The remodel of this home included changes to almost every interior space as well as some exterior portions of the home. We worked closely with the homeowner to totally transform the home from a dated traditional look to a more contemporary, open design. This involved the removal of interior walls and adding lots of glass to maximize natural light and views to the exterior. The entry door was emphasized to be more visible from the street. The kitchen was completely redesigned with taller cabinets and more neutral tones for a brighter look. The lofted "Club Room" is a major feature of the home, accommodating a billiards table, movie projector and full wet bar. All of the bathrooms in the home were remodeled as well. Updates also included adding a covered lanai, outdoor kitchen, and living area to the back of the home.
Photo taken by Alex Andreakos of Design Styles Architecture
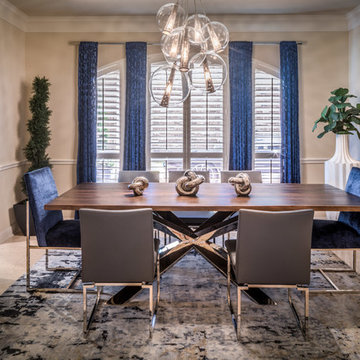
Chuck Williams and John Paul Key
Design ideas for a mid-sized transitional separate dining room in Houston with beige walls, marble floors, no fireplace and beige floor.
Design ideas for a mid-sized transitional separate dining room in Houston with beige walls, marble floors, no fireplace and beige floor.
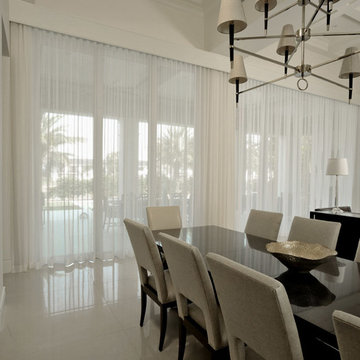
Large contemporary separate dining room in Miami with white walls, marble floors, no fireplace and beige floor.
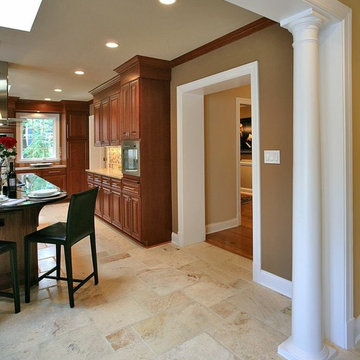
Jim Gerrety Architects
Kenwyner
This is an example of a large arts and crafts open plan dining in DC Metro with marble floors.
This is an example of a large arts and crafts open plan dining in DC Metro with marble floors.
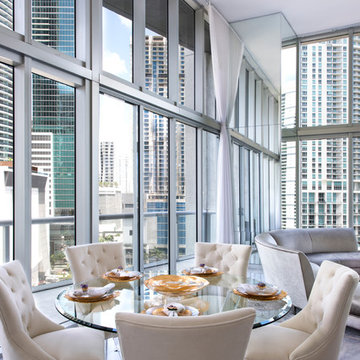
Photo Credit: Paul Stoppi
A vignette of the dining room in a private residence at the Icon Brickell condominiums in Miami, FL
You can see the blue and silver hues from the city view coming into the home. We followed the cool color palette as seen in the upholstered furniture and warmed up the space with hints of gold in the dining plates. You can see the column was cvered
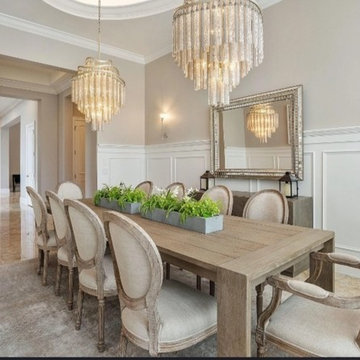
Large country separate dining room in Miami with black walls, marble floors and beige floor.
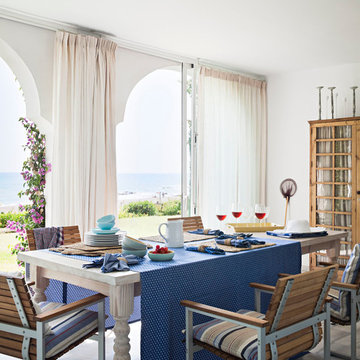
Fotografía: masfotogenica fotografia
Interiorismo: masfotogenica interiorismo
Design ideas for a large mediterranean separate dining room in Madrid with white walls, marble floors and no fireplace.
Design ideas for a large mediterranean separate dining room in Madrid with white walls, marble floors and no fireplace.
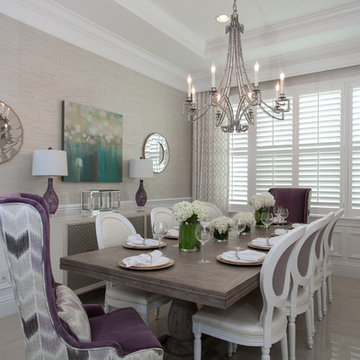
Inspiration for a large transitional separate dining room in Miami with beige walls, marble floors, no fireplace and beige floor.
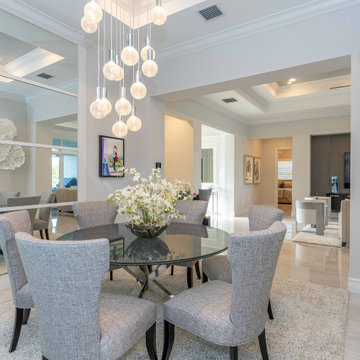
Dining room with mirrors and 3D wall art.
Inspiration for a mid-sized transitional separate dining room in Miami with white walls, marble floors, beige floor and coffered.
Inspiration for a mid-sized transitional separate dining room in Miami with white walls, marble floors, beige floor and coffered.
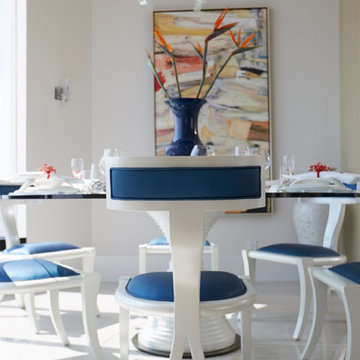
Colleen Duffley
Photo of a mid-sized contemporary kitchen/dining combo in New Orleans with marble floors, white walls, no fireplace and white floor.
Photo of a mid-sized contemporary kitchen/dining combo in New Orleans with marble floors, white walls, no fireplace and white floor.
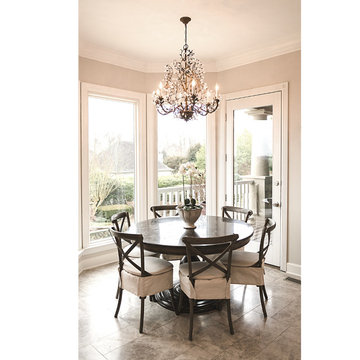
I love mixing styles and this chandelier is the perfect compliment to the round marble top table and simple slipcovered chairs.
This is an example of a large transitional dining room in Other with beige walls, marble floors and beige floor.
This is an example of a large transitional dining room in Other with beige walls, marble floors and beige floor.
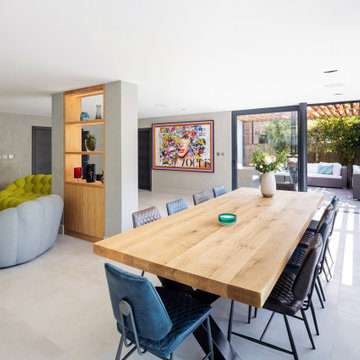
We worked with Concept Eight Architects to achieve the vision of the Glass Slot House. Glazing was a critical part of the vision for the large-scale renovation and extension. A full-width rear extension was added to the back of the property, creating a new, large open plan kitchen, living and dining space. It was vital that each of the architectural glazing elements featured created a consistent, modern aesthetic.
This photo displays the realised vision incorporated the 'glass slot' up-and-over glazing, and the floating corner sliding doors. The open corner doors were an integral part of the extension design, operating as a seamless link from the indoor to outdoor entertaining areas.
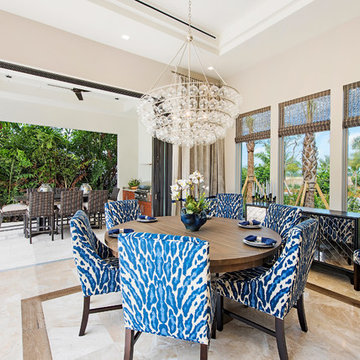
This is an example of a mid-sized transitional kitchen/dining combo in Miami with grey walls, marble floors and no fireplace.
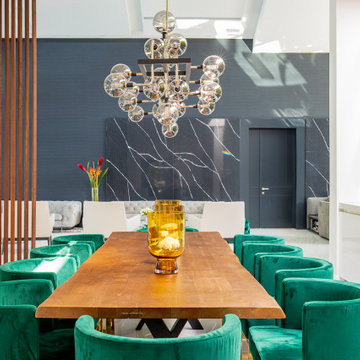
New construction, our interior design firm was hired to assist clients with the interior design as well as to select all the finishes. Clients were fascinated with the final results.
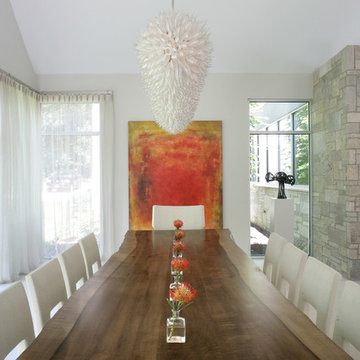
The kitchen and breakfast area are kept simple and modern, featuring glossy flat panel cabinets, modern appliances and finishes, as well as warm woods. The dining area was also given a modern feel, but we incorporated strong bursts of red-orange accents. The organic wooden table, modern dining chairs, and artisan lighting all come together to create an interesting and picturesque interior.
Project Location: The Hamptons. Project designed by interior design firm, Betty Wasserman Art & Interiors. From their Chelsea base, they serve clients in Manhattan and throughout New York City, as well as across the tri-state area and in The Hamptons.
For more about Betty Wasserman, click here: https://www.bettywasserman.com/
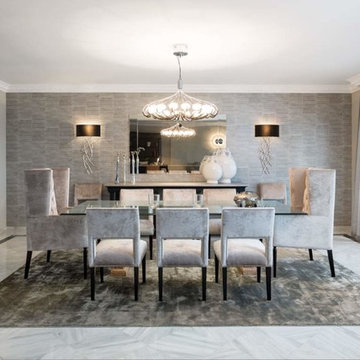
Ambience Home Design
Design ideas for a large transitional dining room in Other with grey walls, marble floors and no fireplace.
Design ideas for a large transitional dining room in Other with grey walls, marble floors and no fireplace.
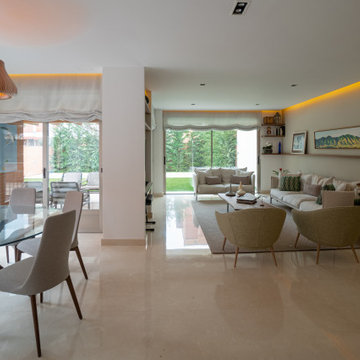
Reforma integral de esta moderna casa en la prestigiosa urbanización de Aravaca en Madrid.
Design ideas for a large modern open plan dining in Madrid with grey walls, marble floors, no fireplace and beige floor.
Design ideas for a large modern open plan dining in Madrid with grey walls, marble floors, no fireplace and beige floor.
Dining Room Design Ideas with Marble Floors
6