Dining Room Design Ideas with Marble Floors
Refine by:
Budget
Sort by:Popular Today
121 - 140 of 999 photos
Item 1 of 3
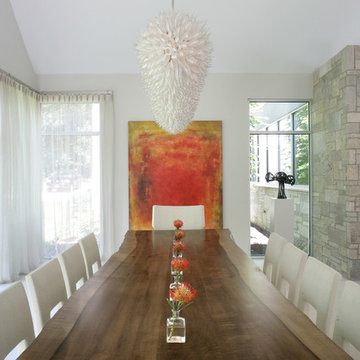
The kitchen and breakfast area are kept simple and modern, featuring glossy flat panel cabinets, modern appliances and finishes, as well as warm woods. The dining area was also given a modern feel, but we incorporated strong bursts of red-orange accents. The organic wooden table, modern dining chairs, and artisan lighting all come together to create an interesting and picturesque interior.
Project Location: The Hamptons. Project designed by interior design firm, Betty Wasserman Art & Interiors. From their Chelsea base, they serve clients in Manhattan and throughout New York City, as well as across the tri-state area and in The Hamptons.
For more about Betty Wasserman, click here: https://www.bettywasserman.com/
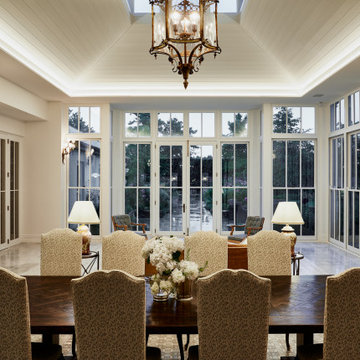
Family dining room in the conservatory, adjacent to the kitchen.
Photo of an expansive transitional open plan dining in Other with white walls, marble floors, grey floor and timber.
Photo of an expansive transitional open plan dining in Other with white walls, marble floors, grey floor and timber.
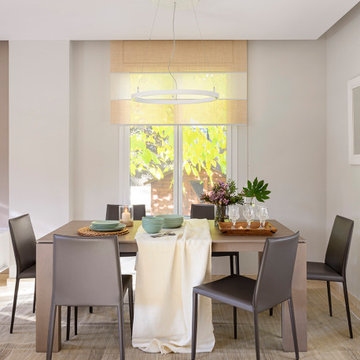
Photo of a large mediterranean dining room in Other with grey walls, marble floors, a ribbon fireplace, a wood fireplace surround and beige floor.
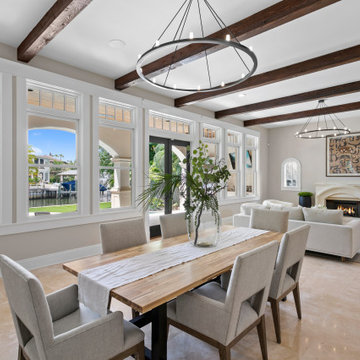
For the spacious living room, we ensured plenty of comfortable seating with luxe furnishings for the sophisticated appeal. We added two elegant leather chairs with muted brass accents and a beautiful center table in similar accents to complement the chairs. A tribal artwork strategically placed above the fireplace makes for a great conversation starter at family gatherings. In the large dining area, we chose a wooden dining table with modern chairs and a statement lighting fixture that creates a sharp focal point. A beautiful round mirror on the rear wall creates an illusion of vastness in the dining area. The kitchen has a beautiful island with stunning countertops and plenty of work area to prepare delicious meals for the whole family. Built-in appliances and a cooking range add a sophisticated appeal to the kitchen. The home office is designed to be a space that ensures plenty of productivity and positive energy. We added a rust-colored office chair, a sleek glass table, muted golden decor accents, and natural greenery to create a beautiful, earthy space.
---
Project designed by interior design studio Home Frosting. They serve the entire Tampa Bay area including South Tampa, Clearwater, Belleair, and St. Petersburg.
For more about Home Frosting, see here: https://homefrosting.com/
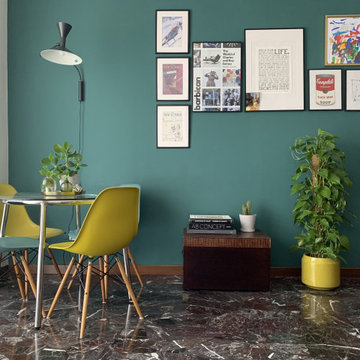
Sala da pranzo con colori vivaci.
Tavolo in vetro e sedie Vitra DSW in Sea Blue and Mustard.
Pavimento Palladiana in marmo
Bauletto in pelle di coccodrillo e Mogano
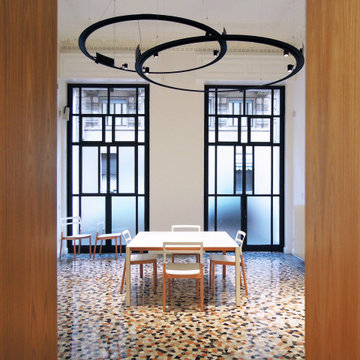
Design ideas for a large traditional dining room in Milan with white walls, marble floors and multi-coloured floor.
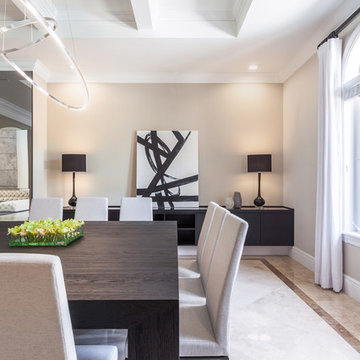
Photo of a large contemporary dining room in Miami with beige walls, marble floors, no fireplace and beige floor.
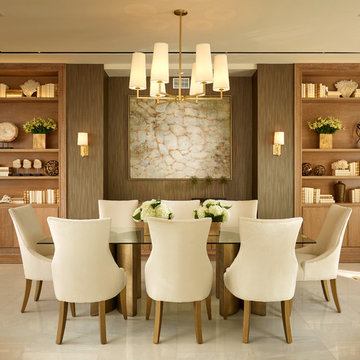
The dining area features custom cerused oak bookcases and recessed track lighting. The chandelier by ILEX and sconces by Circa lighting
This is an example of a large transitional open plan dining in Miami with beige walls and marble floors.
This is an example of a large transitional open plan dining in Miami with beige walls and marble floors.
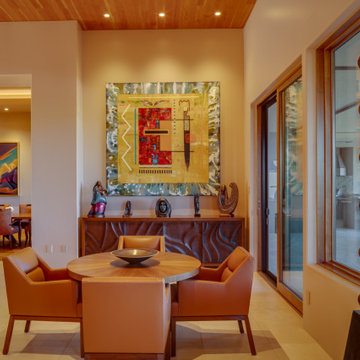
Our Scottsdale interior design studio created this luxurious Santa Fe new build for a retired couple with sophisticated tastes. We centered the furnishings and fabrics around their contemporary Southwestern art collection, choosing complementary colors. The house includes a large patio with a fireplace, a beautiful great room with a home bar, a lively family room, and a bright home office with plenty of cabinets. All of the spaces reflect elegance, comfort, and thoughtful planning.
---
Project designed by Susie Hersker’s Scottsdale interior design firm Design Directives. Design Directives is active in Phoenix, Paradise Valley, Cave Creek, Carefree, Sedona, and beyond.
For more about Design Directives, click here: https://susanherskerasid.com/
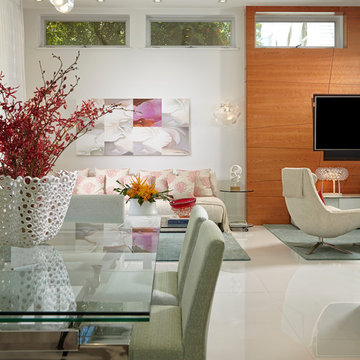
This home in the heart of Key West, Florida, the southernmost point of the United States, was under construction when J Design Group was selected as the head interior designer to manage and oversee the project to the client’s needs and taste. The very sought-after area, named Casa Marina, is highly desired and right on the dividing line of the historic neighborhood of Key West. The client who was then still living in Georgia, has now permanently moved into this newly-designed beautiful, relaxing, modern and tropical home.
Key West,
South Florida,
Miami,
Miami Interior Designers,
Miami Interior Designer,
Interior Designers Miami,
Interior Designer Miami,
Modern Interior Designers,
Modern Interior Designer,
Modern interior decorators,
Modern interior decorator,
Contemporary Interior Designers,
Contemporary Interior Designer,
Interior design decorators,
Interior design decorator,
Interior Decoration and Design,
Black Interior Designers,
Black Interior Designer,
Interior designer,
Interior designers,
Interior design decorators,
Interior design decorator,
Home interior designers,
Home interior designer,
Interior design companies,
Interior decorators,
Interior decorator,
Decorators,
Decorator,
Miami Decorators,
Miami Decorator,
Decorators Miami,
Decorator Miami,
Interior Design Firm,
Interior Design Firms,
Interior Designer Firm,
Interior Designer Firms,
Interior design,
Interior designs,
Home decorators,
Interior decorating Miami,
Best Interior Designers,
Interior design decorator,
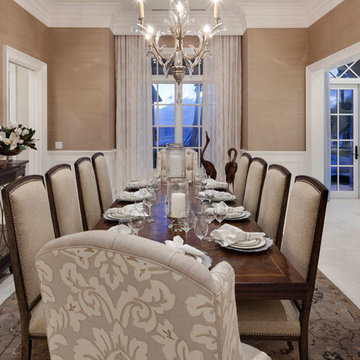
Formal dining room with custom upholstered host chairs, a traditional rug, wallpaper and dramatic art.
Photography by ibi Designs
Design ideas for a mid-sized transitional separate dining room in Miami with marble floors and no fireplace.
Design ideas for a mid-sized transitional separate dining room in Miami with marble floors and no fireplace.
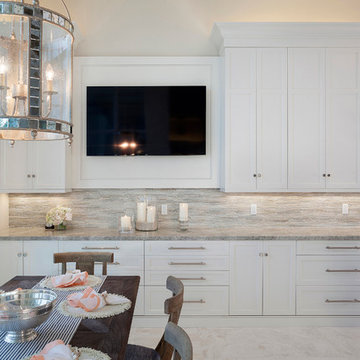
ibi Designs
This is an example of a mid-sized transitional open plan dining in Miami with beige walls, marble floors, no fireplace and multi-coloured floor.
This is an example of a mid-sized transitional open plan dining in Miami with beige walls, marble floors, no fireplace and multi-coloured floor.
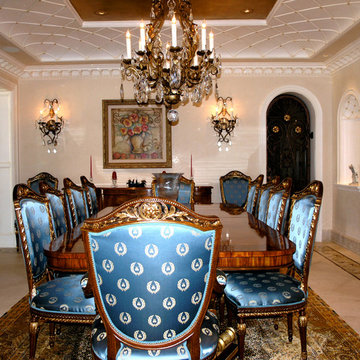
Design ideas for a large traditional separate dining room in Los Angeles with beige walls, marble floors, no fireplace and beige floor.
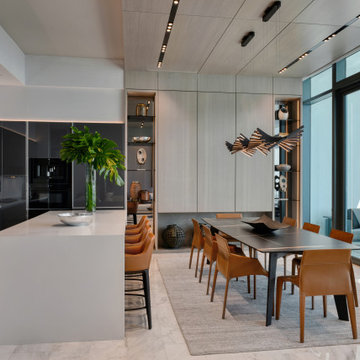
Photo of a large contemporary open plan dining in Miami with grey walls, marble floors, multi-coloured floor, wood and wood walls.
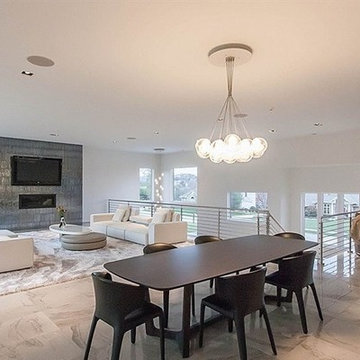
Design ideas for a large contemporary open plan dining in Other with white walls, marble floors and a tile fireplace surround.
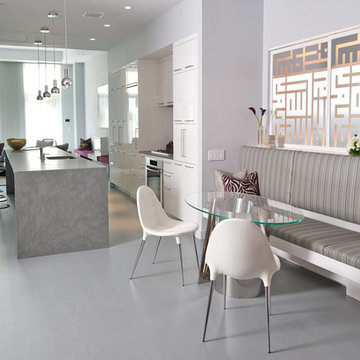
A casual banquette we designed to fit seamlessly in this trendy New York City loft. With mostly cool gray textiles, we added in touches of lavender and crisp white for visual intrigue and added brightness. The modern glass table is one of the most unique aspects, with a silver metallic base, adding in an artistic touch.
Project Location: New York. Project designed by interior design firm, Betty Wasserman Art & Interiors. From their Chelsea base, they serve clients in Manhattan and throughout New York City, as well as across the tri-state area and in The Hamptons.
For more about Betty Wasserman, click here: https://www.bettywasserman.com/
To learn more about this project, click here: https://www.bettywasserman.com/spaces/south-chelsea-loft/
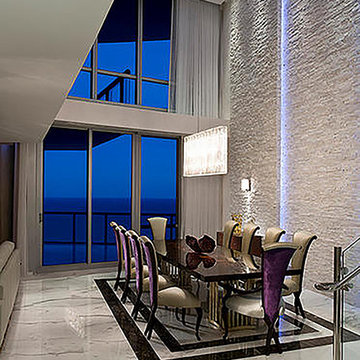
Lighting by Idlewood Electric's dedicated Lighting Sales Specialists.
Photo of a mid-sized contemporary separate dining room in Chicago with white walls, marble floors, no fireplace and white floor.
Photo of a mid-sized contemporary separate dining room in Chicago with white walls, marble floors, no fireplace and white floor.
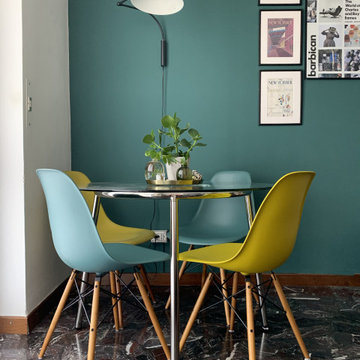
Sala da pranzo con Tavolo in vetro e sedie Vitra DSW in Sea Blue and Mustard.
Pavimento Palladiana in marmo
Inspiration for a small contemporary open plan dining in London with green walls, marble floors and purple floor.
Inspiration for a small contemporary open plan dining in London with green walls, marble floors and purple floor.
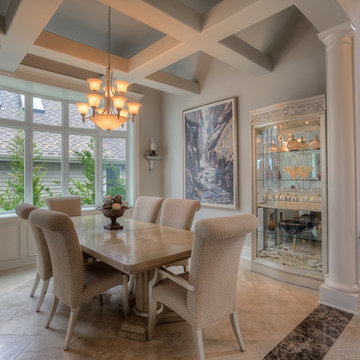
A dining room with a marble dining table, tile flooring, classic fabric chairs, glass shelving unit, and chandelier.
Designed by Michelle Yorke Interiors who also serves Issaquah, Redmond, Sammamish, Mercer Island, Kirkland, Medina, Seattle, and Clyde Hill.
For more about Michelle Yorke, click here: https://michelleyorkedesign.com/
To learn more about this project, click here: https://michelleyorkedesign.com/issaquah-remodel/
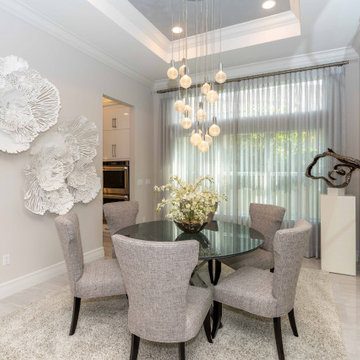
Dining room with mirrors and 3D wall art.
Inspiration for a mid-sized transitional separate dining room in Miami with white walls, marble floors, beige floor and coffered.
Inspiration for a mid-sized transitional separate dining room in Miami with white walls, marble floors, beige floor and coffered.
Dining Room Design Ideas with Marble Floors
7