All Wall Treatments Dining Room Design Ideas with Marble Floors
Refine by:
Budget
Sort by:Popular Today
81 - 100 of 188 photos
Item 1 of 3
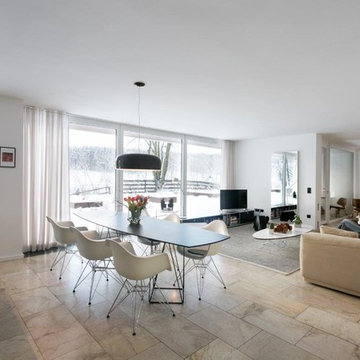
Die Substanz des 60er Jahre-Baus war hervorragend - gebaut für die Ewigkeit. Das Budget schien bei den damaligen Bauherren nicht die große Rolle zu spielen und so musste kaum etwas wegen mangelnder Bauqualität ersetzt werden. Die Architektur war angelehnt an die klassische Moderne - geradlinig, offen, lichtdurchflutet.
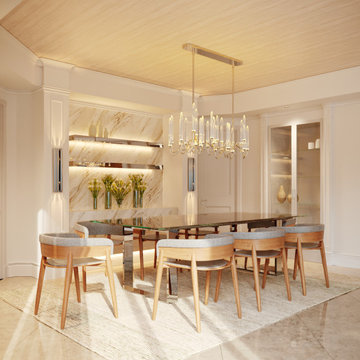
Full Decoration
Design ideas for a modern dining room in Other with marble floors, beige floor, wood and wallpaper.
Design ideas for a modern dining room in Other with marble floors, beige floor, wood and wallpaper.
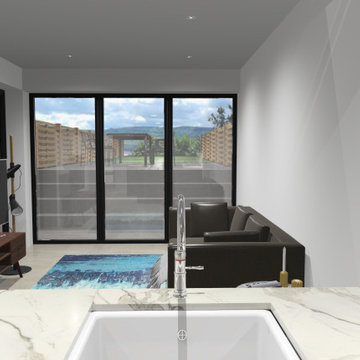
What problems do you want to solve?:
I want to replace a large, dark leaking conservatory with an extension to bring all year round living and light into a dark kitchen. Open my cellar floor to be one with the garden,
Tell us about your project and your ideas so far:
I’ve replaced the kitchen in the last 5 years, but the conservatory is a go area in the winter, I have a beautiful garden and want to be able to see it all year. My idea would be to build an extension for living with a fully opening glass door, partial living roof with lantern. Then I would like to take down the external wall between the kitchen and the new room to make it one space.
Things, places, people and materials you love:
I work as a consultant virologist and have spent the last 15 months on the frontline in work for long hours, I love nature and green space. I love my garden. Our last holiday was to Vancouver island - whale watching and bird watching. I want sustainable and environmentally friendly living.
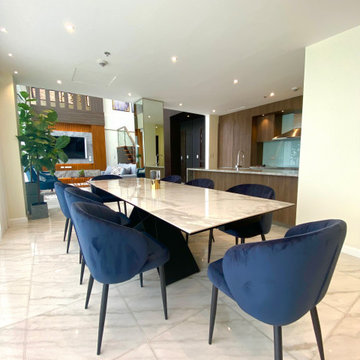
Dining area
Design ideas for a mid-sized contemporary kitchen/dining combo in Other with white walls, marble floors and white floor.
Design ideas for a mid-sized contemporary kitchen/dining combo in Other with white walls, marble floors and white floor.
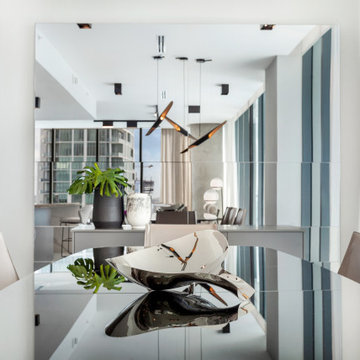
Inspiration for a large modern open plan dining in Other with white walls, marble floors, white floor and wallpaper.
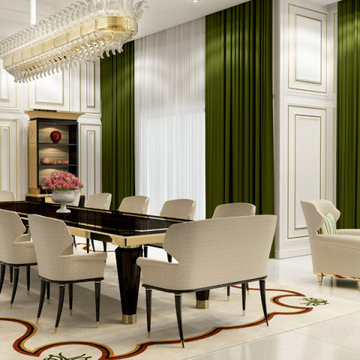
This is an example of an expansive traditional dining room in Other with beige walls, marble floors, beige floor, coffered and decorative wall panelling.
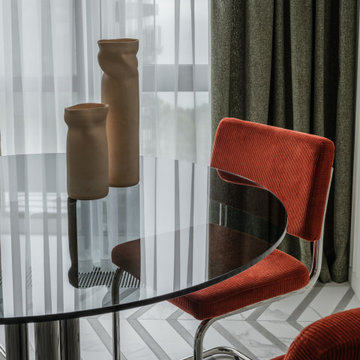
Гостевые Апартаменты площадью 62 м2 с видом на море в Сочи для семьи с двумя детьми.
Интерьер квартиры реализовывался ровно 9 месяцев. Пространство проектировалось для сезонного семейного отдыха на море и в горах. Заказчики ведут активный образ жизни, любят путешествия и уединённый отдых.
Основная задача - создать современное, компактное пространство, разместить две спальни, гардеробную, кухню и столовую зону. Для этих целей была произведена перепланировка.
За основу нами была выбрана умиротворяющая приглушенная цветовая гамма и фактурные природные сочетания. Ничего не должно отвлекать и будоражить, и только настраивать на отдых и уютные семейные встречи.
Комплекс апартаментов, в котором расположена квартира, примыкает к территории санатория им. Орджоникидзе - местной достопримечательности.
Это удивительный памятник сталинской архитектуры, утопающий в тропической зелени, что создаёт особенную атмосферу и не может не влиять на интерьер.
В качестве исходных данных мы получили свободную планировку, которую преобразовали в компактные пространства, необходимые заказчикам, включая две спальни и гардеробную. Из плюсов объекта можно выделить большие высокие окна во всех комнатах с отличным видом на море.
Из сложностей, с которыми мы столкнулись при проектировании можно выделить размещение приточно-вытяжной системы вентиляции на довольно малой площади объекта, при том, что практически через всю поверхность потолка проходят ригели, которые затрудняли проведение трасс воздуховодов. Нам пришлось потрудится, чтобы максимально сохранить высоту потолка и спрятать решётки воздуховодов в мебель и стеновые панели.
Что касается эстетической стороны мы создавали тактильные контрасты с помощью разных материалов и сочетаний. Зону гостиной украсила графика прекрасной художницы Елены Утенковой-Тихоновой «Дорога к морю». Красной нитью через весь проект проходит идея отражение локаций, в которых будут отдыхать владельцы квартиры. Так на полу в кухне и столовой мы расположили паттерн, символизирующий горы, во всех комнатах установили рифлёные панели в сечении напоминающие волны, а в качестве цветовой палитры выбрали оттенки морского песка и голубой морской глади.
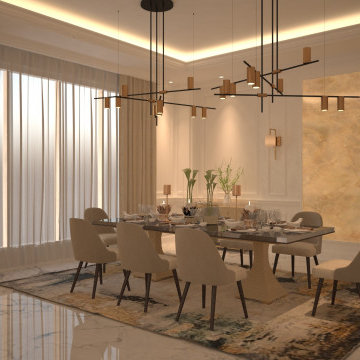
Photo of a large transitional kitchen/dining combo in Other with white walls, marble floors, white floor, wallpaper and panelled walls.
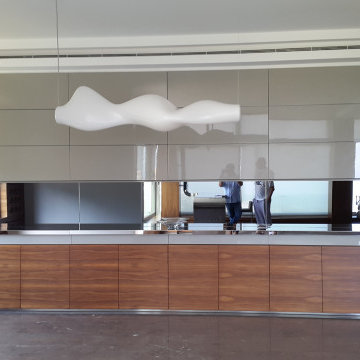
Large modern open plan dining in Other with marble floors, grey floor, recessed and panelled walls.
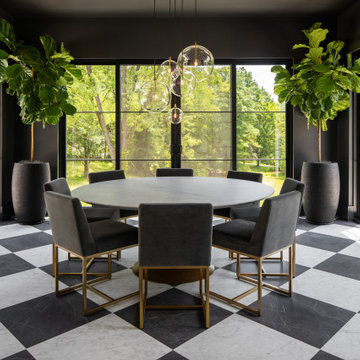
Large transitional dining room in Other with black walls, marble floors, black floor, exposed beam and wallpaper.
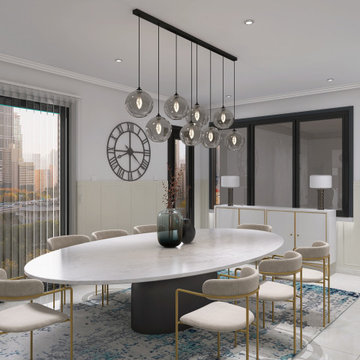
This is an example of a mid-sized modern dining room in Paris with marble floors, beige floor and wood walls.
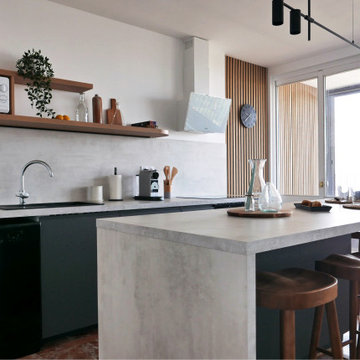
Dans le cadre d'un investissement locatif, j'ai accompagné ma cliente de A à Z dans la rénovation , l'optimisation et l'ameublement de cet appartement destiné à la colocation. Cette prestation clé en main possède une dimension financière importante car dans le cadre d'un investissement il faut veiller à respecter une certaine rentabilité. En plus de maîtriser au plus juste le cout des travaux et les postes de dépenses, le challenge résidait aussi dans la sélection des mobiliers et de la décoration pour créer l'effet coup de coeur. Propriétaires et locataires ravis : mission réussie !
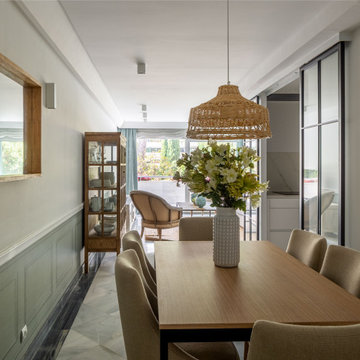
Photo of a mid-sized transitional open plan dining in Malaga with beige walls, marble floors, no fireplace, grey floor and wallpaper.
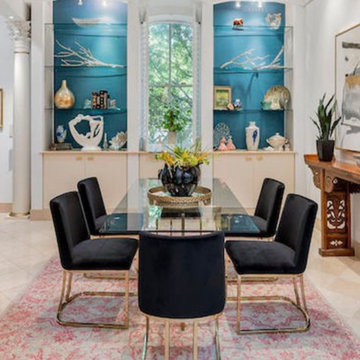
This beautiful home was once a mattress factory in the 1800s and converted into for enormous townhomes right in the heart of Charleston! We were hired to revive this historic, showcase home for the new owners. So much fun and opportunity to be creative and explore another genre of design!
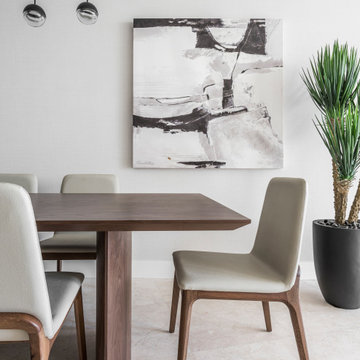
Mid-sized open plan dining in Miami with beige walls, marble floors, beige floor and wallpaper.
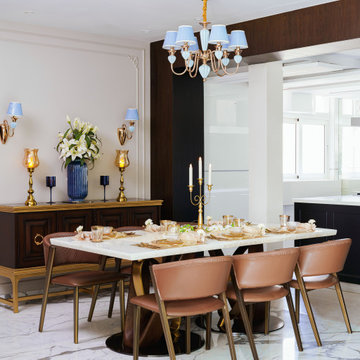
In this dining area, a marble dining table takes center stage, boasting a modern base that adds a contemporary touch. Surrounding the table, contrasting leather chairs offer a perfect blend of comfort and style. The back wall is adorned with intricate moldings, adding a touch of sophistication and elegance to the space. A stunning dark blue blown glass vase graces the wall, serving as a captivating centerpiece. The dining table is set with beautiful crockery, complemented by placemats and vintage candle stands, creating an inviting and charming atmosphere. On the adjacent wall, a beautiful brass tree and an old-style console add a hint of vintage allure. To enhance the ambiance, an elegant blue chandelier and wall lamps cast a soft glow, creating a warm and inviting space for memorable dining experiences.
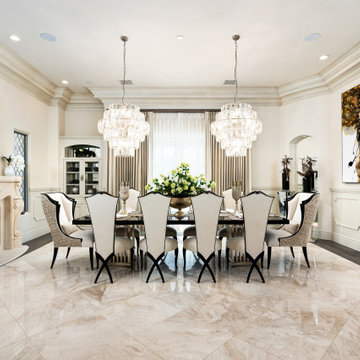
Formal dining room with custom chandeliers and dining set.
Photo of an expansive midcentury kitchen/dining combo in Phoenix with beige walls, a standard fireplace, a stone fireplace surround, marble floors, white floor, recessed and panelled walls.
Photo of an expansive midcentury kitchen/dining combo in Phoenix with beige walls, a standard fireplace, a stone fireplace surround, marble floors, white floor, recessed and panelled walls.
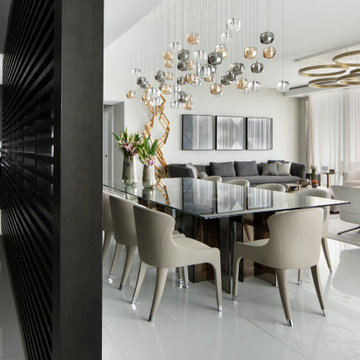
Inspiration for a large open plan dining in Miami with beige walls, marble floors, white floor and wallpaper.
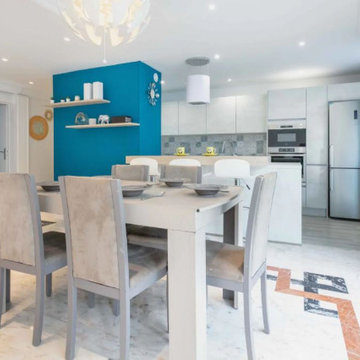
Large contemporary open plan dining in Paris with blue walls, marble floors, a standard fireplace, a wood fireplace surround, white floor, coffered and decorative wall panelling.
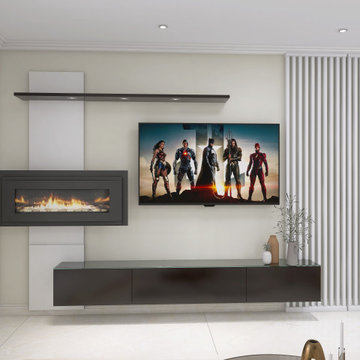
This is an example of a mid-sized modern dining room in Paris with marble floors, a hanging fireplace, beige floor and wood walls.
All Wall Treatments Dining Room Design Ideas with Marble Floors
5