All Wall Treatments Dining Room Design Ideas with Marble Floors
Refine by:
Budget
Sort by:Popular Today
121 - 140 of 188 photos
Item 1 of 3
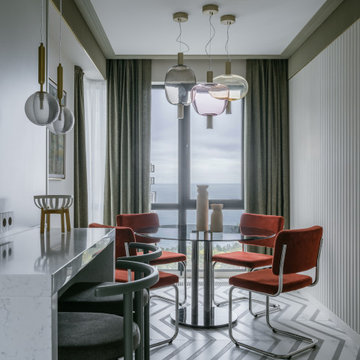
Гостевые Апартаменты площадью 62 м2 с видом на море в Сочи для семьи с двумя детьми.
Интерьер квартиры реализовывался ровно 9 месяцев. Пространство проектировалось для сезонного семейного отдыха на море и в горах. Заказчики ведут активный образ жизни, любят путешествия и уединённый отдых.
Основная задача - создать современное, компактное пространство, разместить две спальни, гардеробную, кухню и столовую зону. Для этих целей была произведена перепланировка.
За основу нами была выбрана умиротворяющая приглушенная цветовая гамма и фактурные природные сочетания. Ничего не должно отвлекать и будоражить, и только настраивать на отдых и уютные семейные встречи.
Комплекс апартаментов, в котором расположена квартира, примыкает к территории санатория им. Орджоникидзе - местной достопримечательности.
Это удивительный памятник сталинской архитектуры, утопающий в тропической зелени, что создаёт особенную атмосферу и не может не влиять на интерьер.
В качестве исходных данных мы получили свободную планировку, которую преобразовали в компактные пространства, необходимые заказчикам, включая две спальни и гардеробную. Из плюсов объекта можно выделить большие высокие окна во всех комнатах с отличным видом на море.
Из сложностей, с которыми мы столкнулись при проектировании можно выделить размещение приточно-вытяжной системы вентиляции на довольно малой площади объекта, при том, что практически через всю поверхность потолка проходят ригели, которые затрудняли проведение трасс воздуховодов. Нам пришлось потрудится, чтобы максимально сохранить высоту потолка и спрятать решётки воздуховодов в мебель и стеновые панели.
Что касается эстетической стороны мы создавали тактильные контрасты с помощью разных материалов и сочетаний. Зону гостиной украсила графика прекрасной художницы Елены Утенковой-Тихоновой «Дорога к морю». Красной нитью через весь проект проходит идея отражение локаций, в которых будут отдыхать владельцы квартиры. Так на полу в кухне и столовой мы расположили паттерн, символизирующий горы, во всех комнатах установили рифлёные панели в сечении напоминающие волны, а в качестве цветовой палитры выбрали оттенки морского песка и голубой морской глади.
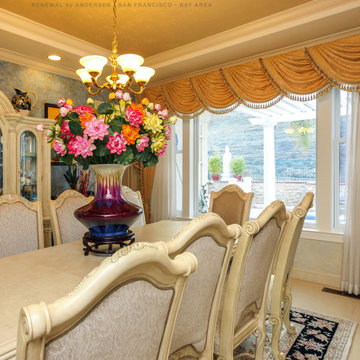
Large new window combination we installed in this regal dining room. This elegant room with light color furniture and bold wallpaper looks fabulous with this triple window combination including two double hung windows with a picture window in between. We offer windows in a variety of styles and colors at Renewal by Andersen of San Francisco, serving the whole Bay Area. Contact us today!
. . . . . . . . . .
Now is the perfect time to replace your windows -- Contact Us Today! 844-245-2799
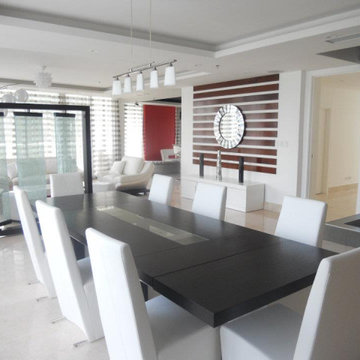
Larissa Sanabria
San Jose, CA 95120
Photo of a large modern open plan dining in San Francisco with white walls, marble floors, beige floor, vaulted and wood walls.
Photo of a large modern open plan dining in San Francisco with white walls, marble floors, beige floor, vaulted and wood walls.
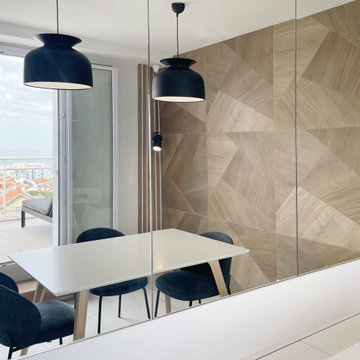
Photo of a modern separate dining room in Bordeaux with multi-coloured walls, marble floors, white floor, recessed and decorative wall panelling.
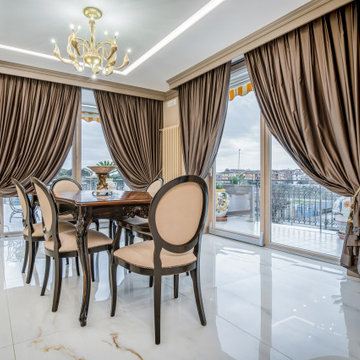
PROGETTAZIONE DEGLI INTERNI E REALIZZAZIONE DEGLI ARREDI SU MISURA PER IL CLIENTE /CLASSICO CONTEMPORANEO /
Photo of a contemporary kitchen/dining combo in Naples with beige walls, marble floors, a standard fireplace, a stone fireplace surround, white floor and decorative wall panelling.
Photo of a contemporary kitchen/dining combo in Naples with beige walls, marble floors, a standard fireplace, a stone fireplace surround, white floor and decorative wall panelling.
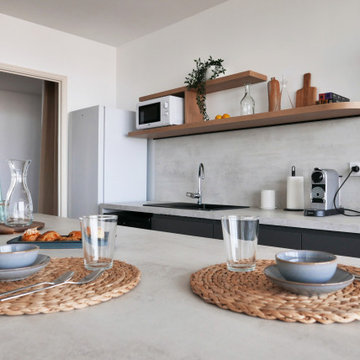
Dans le cadre d'un investissement locatif, j'ai accompagné ma cliente de A à Z dans la rénovation , l'optimisation et l'ameublement de cet appartement destiné à la colocation. Cette prestation clé en main possède une dimension financière importante car dans le cadre d'un investissement il faut veiller à respecter une certaine rentabilité. En plus de maîtriser au plus juste le cout des travaux et les postes de dépenses, le challenge résidait aussi dans la sélection des mobiliers et de la décoration pour créer l'effet coup de coeur. Propriétaires et locataires ravis : mission réussie !
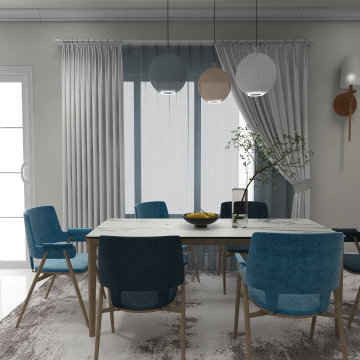
Design ideas for a mid-sized scandinavian kitchen/dining combo in Other with blue walls, marble floors and brick walls.
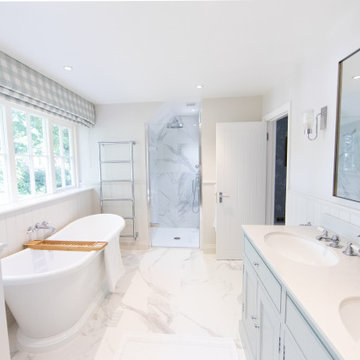
Large contemporary kitchen/dining combo in Other with white walls, marble floors and brick walls.
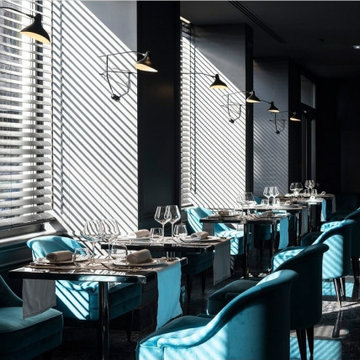
Ristorante con ampie vetrate e veneziane a schermare, pavimento in marmo nero con venature bianche, pareti con boiserie, arredo in stile classico/moderno con poltroncine e tavolini quadrati in metallo e vetro retro-colorato.
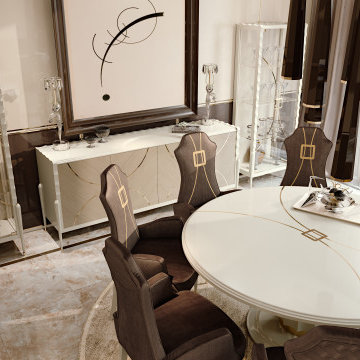
An amazing loft with an amazing scenery, designed to be glamorous, stylish and luxurious.
Design ideas for a large contemporary open plan dining in London with beige walls, marble floors, beige floor and decorative wall panelling.
Design ideas for a large contemporary open plan dining in London with beige walls, marble floors, beige floor and decorative wall panelling.
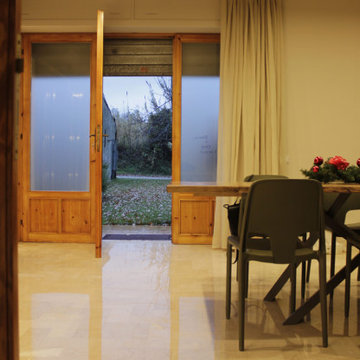
Tutti noi abbiamo all’interno delle nostre abitazioni, degli spazi inutilizzati o delle camere jolly che diventano presto dei grandi magazzini dove accumulare roba nel tempo che non vogliamo dar via.
Questo è il caso di questa stanza all’interno di un grande appartamento, divenuto nel tempo una vera e propria rimessa. La volontà da parte delle committenti era quella di avere uno spazio da poter dedicare esclusivamente alle riunioni di famiglia al di fuori di altri ambienti dell’abitazione.
Così io e le mie colleghe abbiamo creato un vero e proprio spazio accogliente dove poter trascorrere le feste di famiglia in armonia e tranquillità. Fondamentale è stato porre al centro il tavolo conviviale e spostare sulle pareti laterali tutto ciò che è di ausilio a questa necessità.
Il tavolo è stato realizzato interamente in legno da un tronco unico lavorato, che le nostre clienti avevano conservato nel tempo.
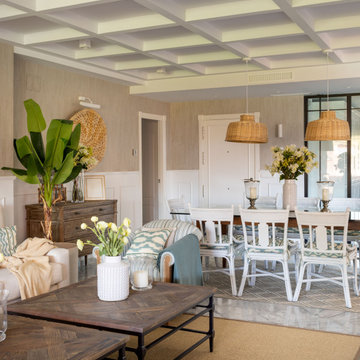
Inspiration for a large beach style open plan dining in Malaga with beige walls, marble floors, a standard fireplace, grey floor, coffered and wallpaper.
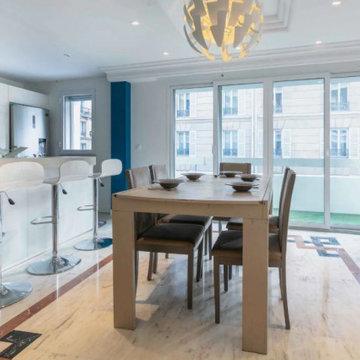
Photo of a large contemporary open plan dining in Paris with blue walls, marble floors, a standard fireplace, a wood fireplace surround, white floor, coffered and decorative wall panelling.
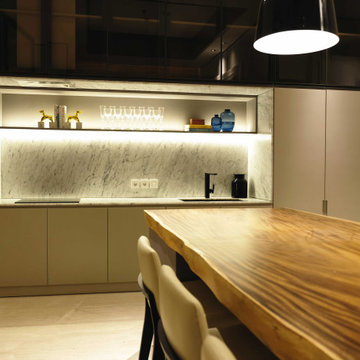
Inspiration for a mid-sized contemporary dining room in Other with multi-coloured walls, marble floors, no fireplace, beige floor and panelled walls.
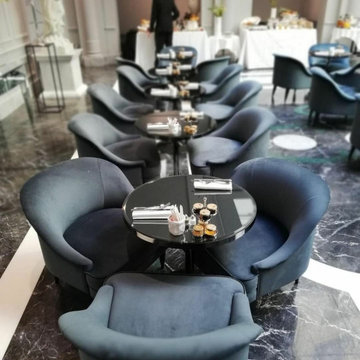
Lobby con grande lucernario in vetro, pavimento in marmo nero, bianco e verde, pareti con boiserie, arredo in stile classico/moderno con poltroncine e tavolini in metallo e vetro retro-colorato.
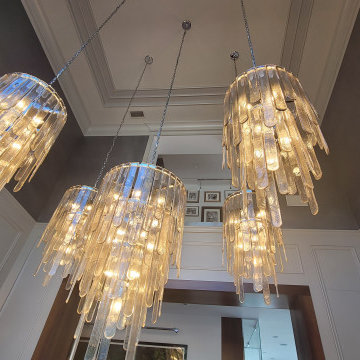
High Ceiling Dining Room Chandelier Cluster
Photo of an expansive contemporary open plan dining in Miami with multi-coloured walls, marble floors, white floor, coffered and wallpaper.
Photo of an expansive contemporary open plan dining in Miami with multi-coloured walls, marble floors, white floor, coffered and wallpaper.
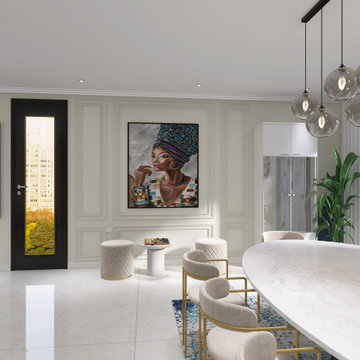
Photo of a mid-sized modern dining room in Paris with marble floors, beige floor and wood walls.
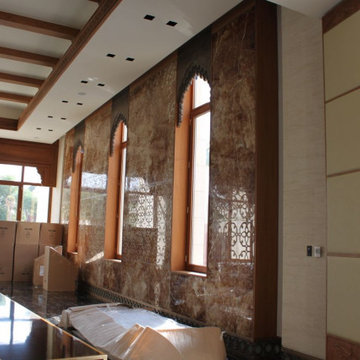
Design ideas for a mid-sized transitional dining room in Other with brown walls, marble floors, black floor, coffered and panelled walls.
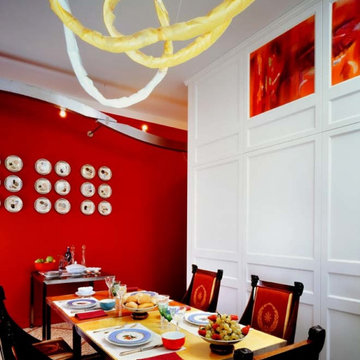
Ristrutturazione dell'intero appartamento con inserimento di arredi esistenti e su misura. Scelta dei colori e dei materiali. Lampadari su disegno. Tavolo da pranzo su disegno realizzato in acciaio e scagliola colorata. Inserimento di opere d'arte contemporanee
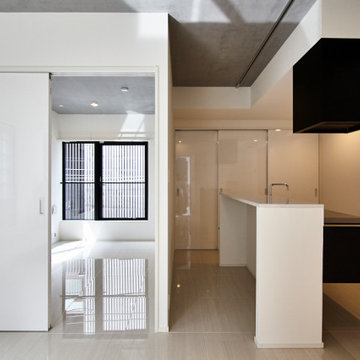
Mid-sized contemporary kitchen/dining combo in Tokyo with white walls, marble floors, no fireplace, beige floor, exposed beam and planked wall panelling.
All Wall Treatments Dining Room Design Ideas with Marble Floors
7