All Wall Treatments Dining Room Design Ideas with Marble Floors
Refine by:
Budget
Sort by:Popular Today
101 - 120 of 188 photos
Item 1 of 3
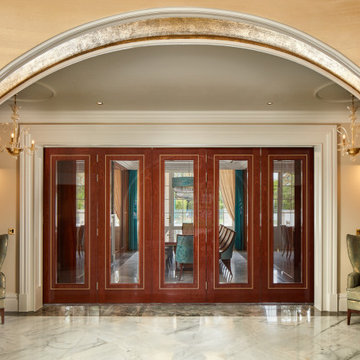
Inspiration for a mid-sized traditional separate dining room in London with marble floors, a standard fireplace, a stone fireplace surround, white floor, wallpaper and wood walls.
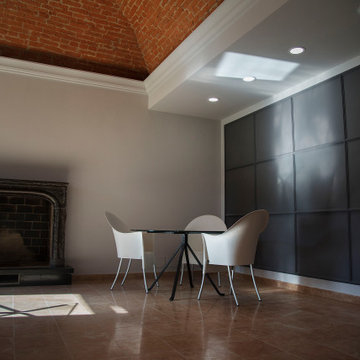
sala da pranzo con decorazione a righe, molto semplice e nel contempo elegante; vecchia porta dipinta e trattata con patina antichizzata
Photo of a large traditional dining room in Other with grey walls, marble floors, a standard fireplace, a stone fireplace surround, vaulted and panelled walls.
Photo of a large traditional dining room in Other with grey walls, marble floors, a standard fireplace, a stone fireplace surround, vaulted and panelled walls.
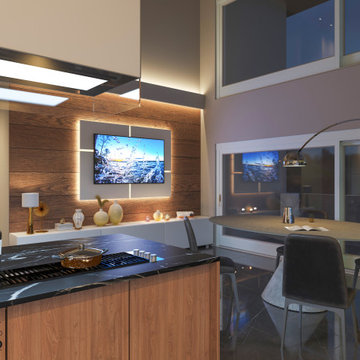
Ampio spazio destinato alla condivisione in famiglia durante i pasti quotidiani. Tv a parete con retroilluminazione.
Photo of a large modern kitchen/dining combo in Milan with white walls, marble floors, black floor, recessed and wood walls.
Photo of a large modern kitchen/dining combo in Milan with white walls, marble floors, black floor, recessed and wood walls.
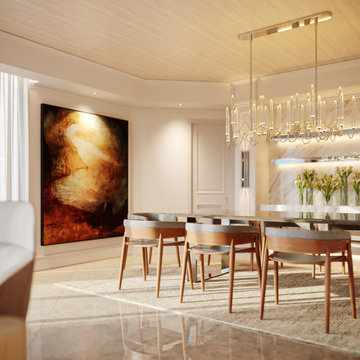
Full Decoration
This is an example of a modern dining room in Other with marble floors, beige floor, wood and wallpaper.
This is an example of a modern dining room in Other with marble floors, beige floor, wood and wallpaper.
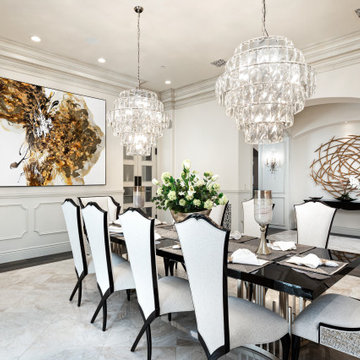
We can't get enough of this formal dining room's chandeliers, marble flooring, and custom molding & millwork throughout.
Photo of an expansive midcentury open plan dining in Phoenix with white walls, marble floors, a standard fireplace, a stone fireplace surround, white floor, coffered and panelled walls.
Photo of an expansive midcentury open plan dining in Phoenix with white walls, marble floors, a standard fireplace, a stone fireplace surround, white floor, coffered and panelled walls.
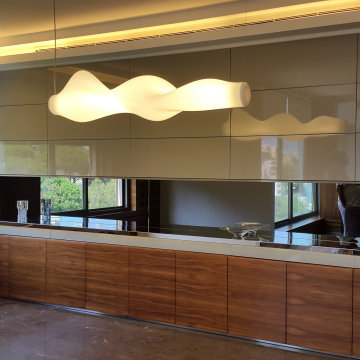
This is an example of a large modern separate dining room in Other with marble floors, grey floor, panelled walls and recessed.
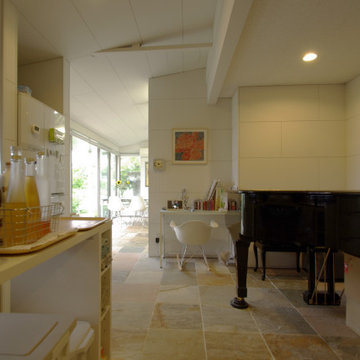
グランドピアノが置かれたサブ・ダイニング&サブ・キッチン
This is an example of a small modern open plan dining in Other with white walls, marble floors, no fireplace, a stone fireplace surround, beige floor, timber and planked wall panelling.
This is an example of a small modern open plan dining in Other with white walls, marble floors, no fireplace, a stone fireplace surround, beige floor, timber and planked wall panelling.
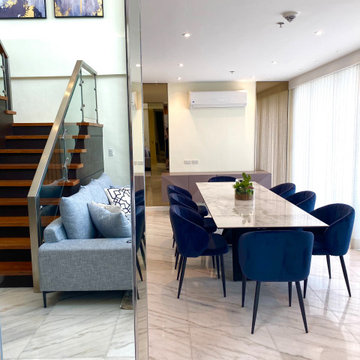
Dining area
This is an example of a mid-sized contemporary kitchen/dining combo in Other with white walls, marble floors and white floor.
This is an example of a mid-sized contemporary kitchen/dining combo in Other with white walls, marble floors and white floor.
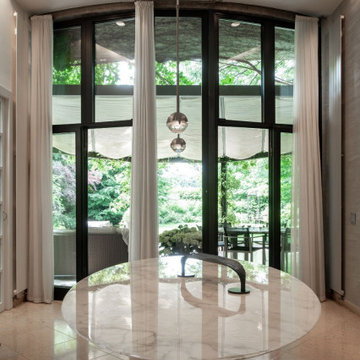
Design ideas for a large eclectic open plan dining in Milan with beige walls, marble floors, pink floor and wallpaper.
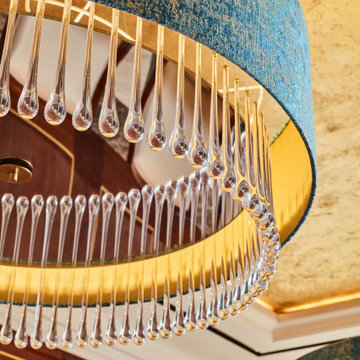
Inspiration for a mid-sized traditional open plan dining in London with marble floors, a standard fireplace, a stone fireplace surround, white floor, wallpaper and wood walls.
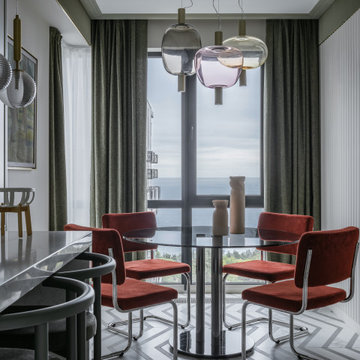
Гостевые Апартаменты площадью 62 м2 с видом на море в Сочи для семьи с двумя детьми.
Интерьер квартиры реализовывался ровно 9 месяцев. Пространство проектировалось для сезонного семейного отдыха на море и в горах. Заказчики ведут активный образ жизни, любят путешествия и уединённый отдых.
Основная задача - создать современное, компактное пространство, разместить две спальни, гардеробную, кухню и столовую зону. Для этих целей была произведена перепланировка.
За основу нами была выбрана умиротворяющая приглушенная цветовая гамма и фактурные природные сочетания. Ничего не должно отвлекать и будоражить, и только настраивать на отдых и уютные семейные встречи.
Комплекс апартаментов, в котором расположена квартира, примыкает к территории санатория им. Орджоникидзе - местной достопримечательности.
Это удивительный памятник сталинской архитектуры, утопающий в тропической зелени, что создаёт особенную атмосферу и не может не влиять на интерьер.
В качестве исходных данных мы получили свободную планировку, которую преобразовали в компактные пространства, необходимые заказчикам, включая две спальни и гардеробную. Из плюсов объекта можно выделить большие высокие окна во всех комнатах с отличным видом на море.
Из сложностей, с которыми мы столкнулись при проектировании можно выделить размещение приточно-вытяжной системы вентиляции на довольно малой площади объекта, при том, что практически через всю поверхность потолка проходят ригели, которые затрудняли проведение трасс воздуховодов. Нам пришлось потрудится, чтобы максимально сохранить высоту потолка и спрятать решётки воздуховодов в мебель и стеновые панели.
Что касается эстетической стороны мы создавали тактильные контрасты с помощью разных материалов и сочетаний. Зону гостиной украсила графика прекрасной художницы Елены Утенковой-Тихоновой «Дорога к морю». Красной нитью через весь проект проходит идея отражение локаций, в которых будут отдыхать владельцы квартиры. Так на полу в кухне и столовой мы расположили паттерн, символизирующий горы, во всех комнатах установили рифлёные панели в сечении напоминающие волны, а в качестве цветовой палитры выбрали оттенки морского песка и голубой морской глади.
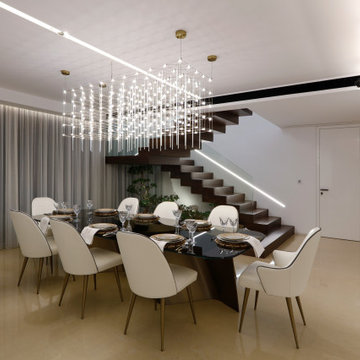
Inspiration for a large contemporary dining room in Sydney with white walls, marble floors, a two-sided fireplace, a wood fireplace surround, beige floor and panelled walls.
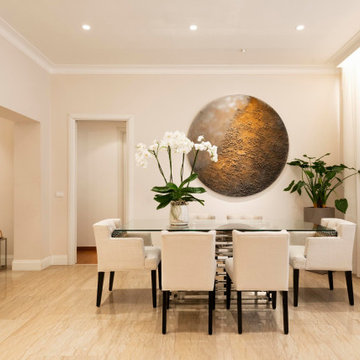
Design ideas for a mid-sized contemporary dining room in Other with marble floors, beige floor and panelled walls.
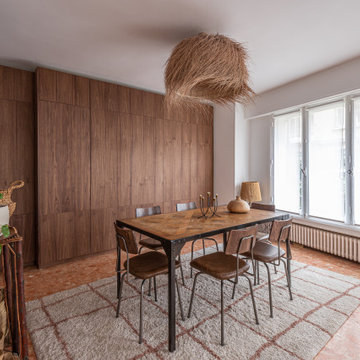
Projet livré fin novembre 2022, budget tout compris 100 000 € : un appartement de vieille dame chic avec seulement deux chambres et des prestations datées, à transformer en appartement familial de trois chambres, moderne et dans l'esprit Wabi-sabi : épuré, fonctionnel, minimaliste, avec des matières naturelles, de beaux meubles en bois anciens ou faits à la main et sur mesure dans des essences nobles, et des objets soigneusement sélectionnés eux aussi pour rappeler la nature et l'artisanat mais aussi le chic classique des ambiances méditerranéennes de l'Antiquité qu'affectionnent les nouveaux propriétaires.
La salle de bain a été réduite pour créer une cuisine ouverte sur la pièce de vie, on a donc supprimé la baignoire existante et déplacé les cloisons pour insérer une cuisine minimaliste mais très design et fonctionnelle ; de l'autre côté de la salle de bain une cloison a été repoussée pour gagner la place d'une très grande douche à l'italienne. Enfin, l'ancienne cuisine a été transformée en chambre avec dressing (à la place de l'ancien garde manger), tandis qu'une des chambres a pris des airs de suite parentale, grâce à une grande baignoire d'angle qui appelle à la relaxation.
Côté matières : du noyer pour les placards sur mesure de la cuisine qui se prolongent dans la salle à manger (avec une partie vestibule / manteaux et chaussures, une partie vaisselier, et une partie bibliothèque).
On a conservé et restauré le marbre rose existant dans la grande pièce de réception, ce qui a grandement contribué à guider les autres choix déco ; ailleurs, les moquettes et carrelages datés beiges ou bordeaux ont été enlevés et remplacés par du béton ciré blanc coco milk de chez Mercadier. Dans la salle de bain il est même monté aux murs dans la douche !
Pour réchauffer tout cela : de la laine bouclette, des tapis moelleux ou à l'esprit maison de vanaces, des fibres naturelles, du lin, de la gaze de coton, des tapisseries soixante huitardes chinées, des lampes vintage, et un esprit revendiqué "Mad men" mêlé à des vibrations douces de finca ou de maison grecque dans les Cyclades...
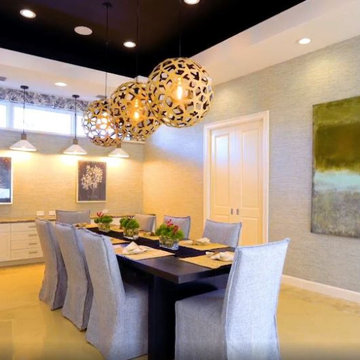
Design ideas for a large transitional separate dining room in Miami with grey walls, marble floors, beige floor, recessed and wallpaper.
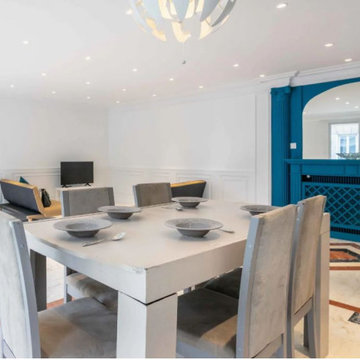
Photo of a large contemporary dining room in Paris with blue walls, marble floors, a standard fireplace, a wood fireplace surround, white floor, coffered and decorative wall panelling.
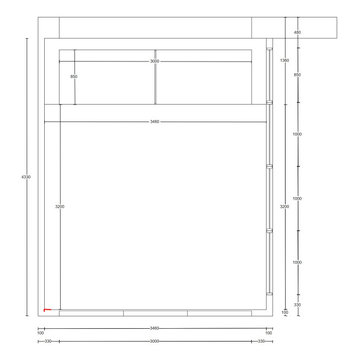
What problems do you want to solve?:
I want to replace a large, dark leaking conservatory with an extension to bring all year round living and light into a dark kitchen. Open my cellar floor to be one with the garden,
Tell us about your project and your ideas so far:
I’ve replaced the kitchen in the last 5 years, but the conservatory is a go area in the winter, I have a beautiful garden and want to be able to see it all year. My idea would be to build an extension for living with a fully opening glass door, partial living roof with lantern. Then I would like to take down the external wall between the kitchen and the new room to make it one space.
Things, places, people and materials you love:
I work as a consultant virologist and have spent the last 15 months on the frontline in work for long hours, I love nature and green space. I love my garden. Our last holiday was to Vancouver island - whale watching and bird watching. I want sustainable and environmentally friendly living.
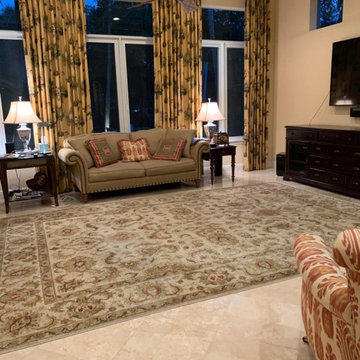
Large transitional open plan dining in San Diego with yellow walls, marble floors, no fireplace, a concrete fireplace surround, beige floor, timber and brick walls.
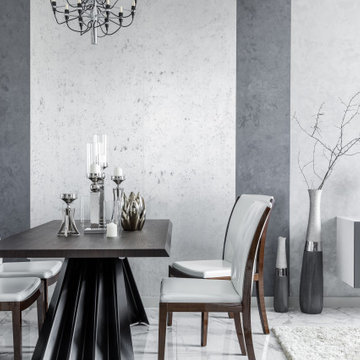
В этом проекте гостиную мы совместили с кухней. При этом функциональные зоны мы не расширяли. На месте бывшей межкомнатной перегородки располагается барная стойка.
На ней будет очень удобно завтракать и смотреть кино.
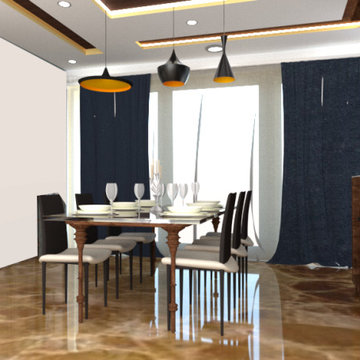
Inspiration for a mid-sized traditional kitchen/dining combo in Hyderabad with white walls, marble floors, brown floor and brick walls.
All Wall Treatments Dining Room Design Ideas with Marble Floors
6