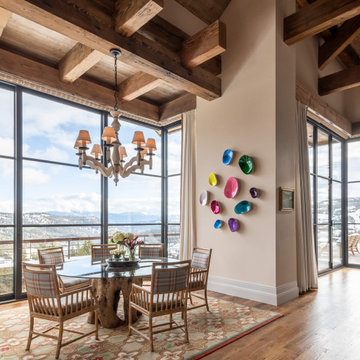Dining Room Design Ideas with Medium Hardwood Floors and Vaulted
Refine by:
Budget
Sort by:Popular Today
121 - 140 of 652 photos
Item 1 of 3
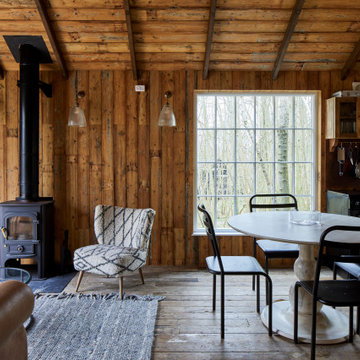
Inspiration for a country dining room in London with brown walls, medium hardwood floors, brown floor, exposed beam and vaulted.
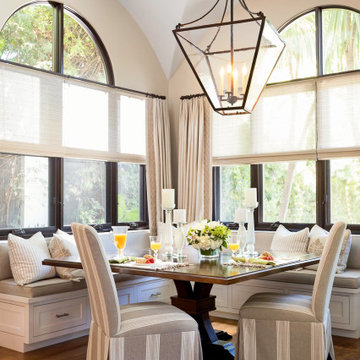
Inspiration for a large mediterranean dining room in Los Angeles with white walls, medium hardwood floors, brown floor and vaulted.
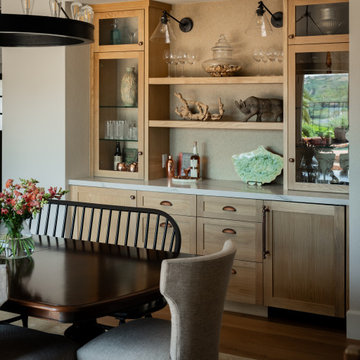
Complete kitchen renovation featuring open plan, leather finish quartzite countertops, white oak and paint grade cabinets, decorative tile, bronze fixtures, custom Italian range and hood.

Beach style open plan dining in Providence with white walls, medium hardwood floors, no fireplace, brown floor, timber, vaulted and planked wall panelling.
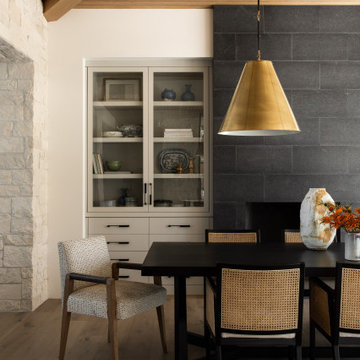
Photo of a country dining room in Los Angeles with white walls, medium hardwood floors, brown floor, vaulted and wood.

A Mid Century modern home built by a student of Eichler. This Eichler inspired home was completely renovated and restored to meet current structural, electrical, and energy efficiency codes as it was in serious disrepair when purchased as well as numerous and various design elements being inconsistent with the original architectural intent of the house from subsequent remodels.
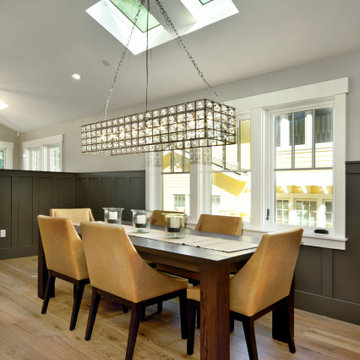
Mid-sized arts and crafts open plan dining in San Francisco with grey walls, medium hardwood floors, brown floor, vaulted and panelled walls.
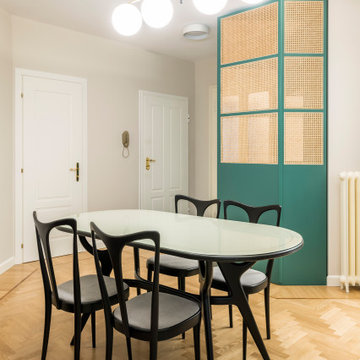
Foto: Federico Villa Studio
Photo of a mid-sized scandinavian open plan dining in Milan with beige walls, medium hardwood floors and vaulted.
Photo of a mid-sized scandinavian open plan dining in Milan with beige walls, medium hardwood floors and vaulted.
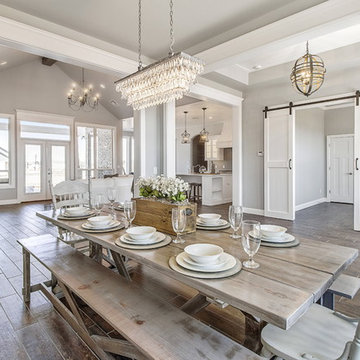
Photo of a large contemporary open plan dining in San Francisco with grey walls, medium hardwood floors, no fireplace, brown floor and vaulted.
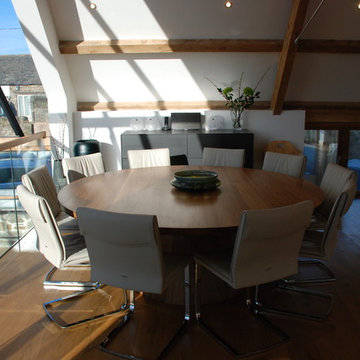
One of the only surviving examples of a 14thC agricultural building of this type in Cornwall, the ancient Grade II*Listed Medieval Tithe Barn had fallen into dereliction and was on the National Buildings at Risk Register. Numerous previous attempts to obtain planning consent had been unsuccessful, but a detailed and sympathetic approach by The Bazeley Partnership secured the support of English Heritage, thereby enabling this important building to begin a new chapter as a stunning, unique home designed for modern-day living.
A key element of the conversion was the insertion of a contemporary glazed extension which provides a bridge between the older and newer parts of the building. The finished accommodation includes bespoke features such as a new staircase and kitchen and offers an extraordinary blend of old and new in an idyllic location overlooking the Cornish coast.
This complex project required working with traditional building materials and the majority of the stone, timber and slate found on site was utilised in the reconstruction of the barn.
Since completion, the project has been featured in various national and local magazines, as well as being shown on Homes by the Sea on More4.
The project won the prestigious Cornish Buildings Group Main Award for ‘Maer Barn, 14th Century Grade II* Listed Tithe Barn Conversion to Family Dwelling’.
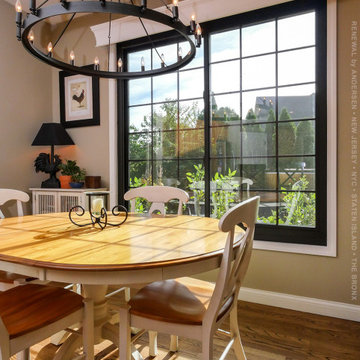
Black sliding window installed in beautiful kitchen dinette. This gorgeous dining area off a larger kitchen looks stylish with its farm style table, wood floors and new black sliding window with grilles and bright white trim. Find out more about having your windows replaced with Renewal by Andersen of New Jersey, New York City, Staten Island and The Bronx.
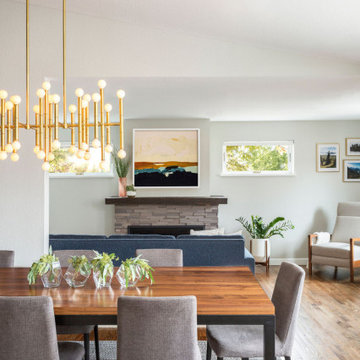
[Our Clients]
We were so excited to help these new homeowners re-envision their split-level diamond in the rough. There was so much potential in those walls, and we couldn’t wait to delve in and start transforming spaces. Our primary goal was to re-imagine the main level of the home and create an open flow between the space. So, we started by converting the existing single car garage into their living room (complete with a new fireplace) and opening up the kitchen to the rest of the level.
[Kitchen]
The original kitchen had been on the small side and cut-off from the rest of the home, but after we removed the coat closet, this kitchen opened up beautifully. Our plan was to create an open and light filled kitchen with a design that translated well to the other spaces in this home, and a layout that offered plenty of space for multiple cooks. We utilized clean white cabinets around the perimeter of the kitchen and popped the island with a spunky shade of blue. To add a real element of fun, we jazzed it up with the colorful escher tile at the backsplash and brought in accents of brass in the hardware and light fixtures to tie it all together. Through out this home we brought in warm wood accents and the kitchen was no exception, with its custom floating shelves and graceful waterfall butcher block counter at the island.
[Dining Room]
The dining room had once been the home’s living room, but we had other plans in mind. With its dramatic vaulted ceiling and new custom steel railing, this room was just screaming for a dramatic light fixture and a large table to welcome one-and-all.
[Living Room]
We converted the original garage into a lovely little living room with a cozy fireplace. There is plenty of new storage in this space (that ties in with the kitchen finishes), but the real gem is the reading nook with two of the most comfortable armchairs you’ve ever sat in.
[Master Suite]
This home didn’t originally have a master suite, so we decided to convert one of the bedrooms and create a charming suite that you’d never want to leave. The master bathroom aesthetic quickly became all about the textures. With a sultry black hex on the floor and a dimensional geometric tile on the walls we set the stage for a calm space. The warm walnut vanity and touches of brass cozy up the space and relate with the feel of the rest of the home. We continued the warm wood touches into the master bedroom, but went for a rich accent wall that elevated the sophistication level and sets this space apart.
[Hall Bathroom]
The floor tile in this bathroom still makes our hearts skip a beat. We designed the rest of the space to be a clean and bright white, and really let the lovely blue of the floor tile pop. The walnut vanity cabinet (complete with hairpin legs) adds a lovely level of warmth to this bathroom, and the black and brass accents add the sophisticated touch we were looking for.
[Office]
We loved the original built-ins in this space, and knew they needed to always be a part of this house, but these 60-year-old beauties definitely needed a little help. We cleaned up the cabinets and brass hardware, switched out the formica counter for a new quartz top, and painted wall a cheery accent color to liven it up a bit. And voila! We have an office that is the envy of the neighborhood.
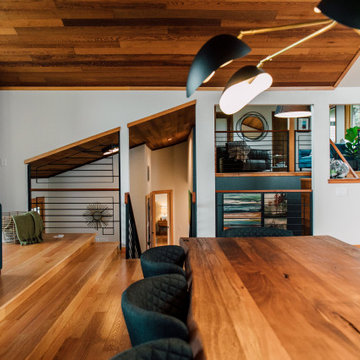
Design ideas for a mid-sized midcentury dining room in Seattle with white walls, medium hardwood floors, a ribbon fireplace, a plaster fireplace surround, brown floor and vaulted.
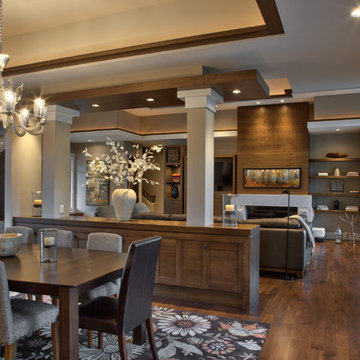
Saari & Forrai Photography
Briarwood II Construction
Inspiration for a large modern kitchen/dining combo in Minneapolis with white walls, medium hardwood floors, a ribbon fireplace, a stone fireplace surround, brown floor and vaulted.
Inspiration for a large modern kitchen/dining combo in Minneapolis with white walls, medium hardwood floors, a ribbon fireplace, a stone fireplace surround, brown floor and vaulted.
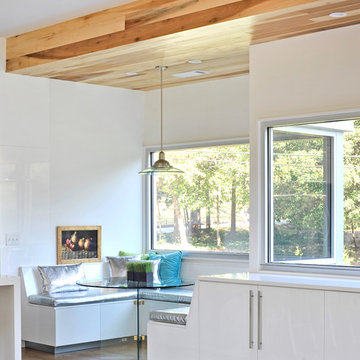
fredrik brauer
Mid-sized modern dining room in San Francisco with white walls, medium hardwood floors, no fireplace, brown floor and vaulted.
Mid-sized modern dining room in San Francisco with white walls, medium hardwood floors, no fireplace, brown floor and vaulted.

Design ideas for a mid-sized kitchen/dining combo in Other with white walls, medium hardwood floors, a ribbon fireplace, a concrete fireplace surround and vaulted.
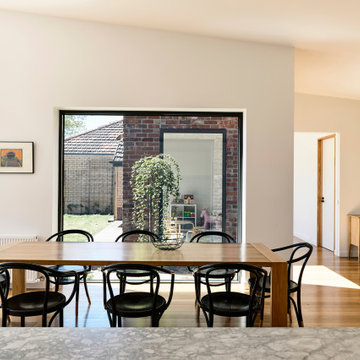
Inspiration for a contemporary open plan dining in Geelong with white walls, medium hardwood floors, brown floor and vaulted.
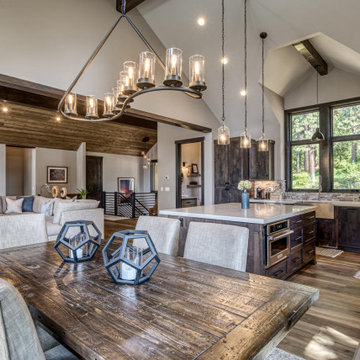
Design ideas for a country dining room in Boise with grey walls, medium hardwood floors, brown floor and vaulted.
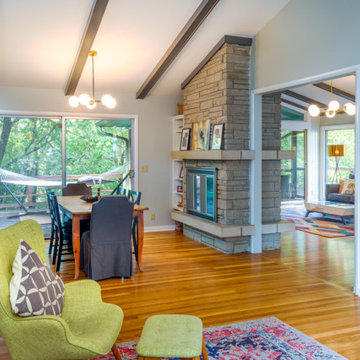
Photo of a mid-sized midcentury dining room in Nashville with medium hardwood floors, a two-sided fireplace and vaulted.
Dining Room Design Ideas with Medium Hardwood Floors and Vaulted
7
