Dining Room Design Ideas with Medium Hardwood Floors and Wallpaper
Refine by:
Budget
Sort by:Popular Today
21 - 40 of 586 photos
Item 1 of 3
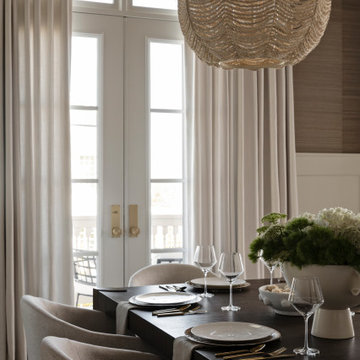
This is an example of a large transitional kitchen/dining combo in Nashville with medium hardwood floors, brown floor, wallpaper and wallpaper.
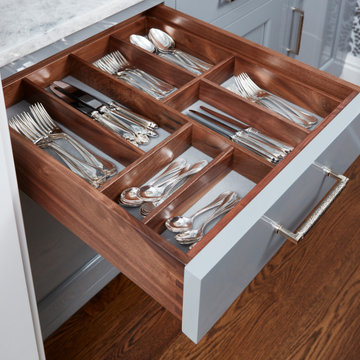
This Butler’s Pantry is a show-stopping mixture of glamour and style. Located as a connecting point between the kitchen and dining room, it adds a splash of color in contrast to the soothing neutrals throughout the home. The high gloss lacquer cabinetry features arched mullions on the upper cabinets, while the lower cabinets have customized, solid walnut drawer boxes with silver cloth lining inserts. DEANE selected Calcite Azul Quartzite countertops to anchor the linear glass backsplash, while the hammered, polished nickel hardware adds shine. As a final touch, the designer brought the distinctive wallpaper up the walls to cover the ceiling, giving the space a jewel-box effect.
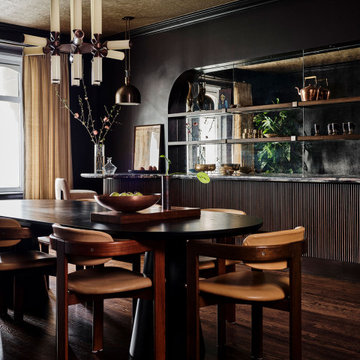
A 4500 SF Lakeshore Drive vintage condo gets updated for a busy entrepreneurial family who made their way back to Chicago. Brazilian design meets mid-century, meets midwestern sophistication. Each room features custom millwork and a mix of custom and vintage furniture. Every space has a different feel and purpose creating zones within this whole floor condo. Edgy luxury with lots of layers make the space feel comfortable and collected.
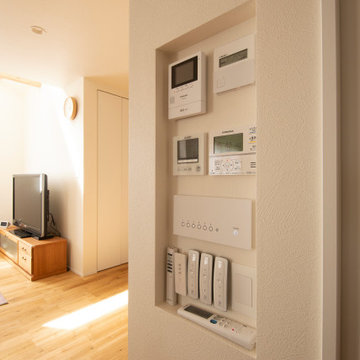
スイッチやエアコン、エコキュート、24時間換気設備、インターホンをひとまとめに集約しました。
Design ideas for a midcentury open plan dining in Other with white walls, medium hardwood floors, wallpaper and wallpaper.
Design ideas for a midcentury open plan dining in Other with white walls, medium hardwood floors, wallpaper and wallpaper.
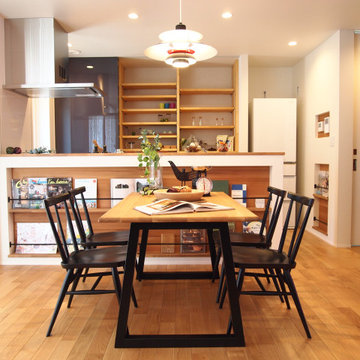
ダイニングテーブル上部にはルイスポールセンPH5の灯りが灯ります。
レッドシダーで仕上げたニッチは自然素材のアクセントウォールにもってこい!
たくさんの本を見える状態で置けるので、自然と本に手が伸びます。
This is an example of a mid-sized scandinavian open plan dining in Other with white walls, medium hardwood floors, brown floor, wallpaper and wallpaper.
This is an example of a mid-sized scandinavian open plan dining in Other with white walls, medium hardwood floors, brown floor, wallpaper and wallpaper.
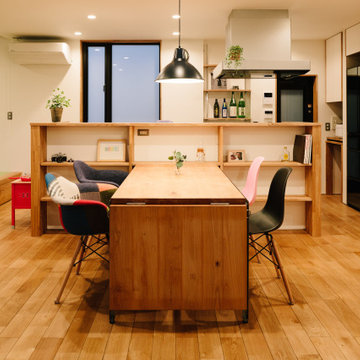
Photo of a small midcentury open plan dining in Other with white walls, medium hardwood floors, brown floor, wallpaper and wallpaper.
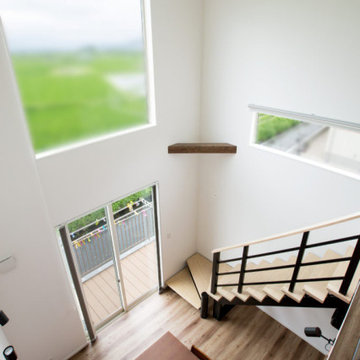
吹き抜けのダイニングや2階ホールからの眺めは、のどかな自然が広がる最高のロケーション。
Photo of a contemporary open plan dining in Other with white walls, medium hardwood floors, no fireplace, brown floor, wallpaper and wallpaper.
Photo of a contemporary open plan dining in Other with white walls, medium hardwood floors, no fireplace, brown floor, wallpaper and wallpaper.
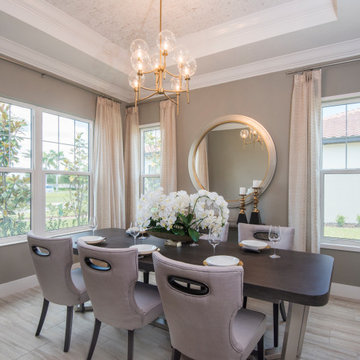
The cork wallpaper, decorative chandelier, and modern furniture are key components to this beautiful dining room. The drapery adds a level of sophistication that we just love! The mirror adds the finishing touch !
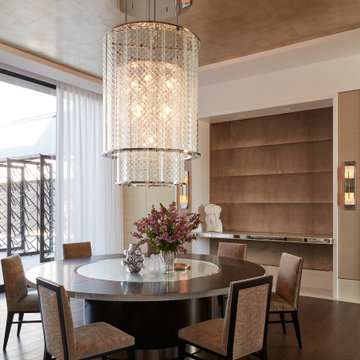
While every feature in this room is stunning, the show stopper is the chandelier. The whole space revolves around this beautiful work of art.
Inspiration for a transitional separate dining room in Salt Lake City with white walls, medium hardwood floors and wallpaper.
Inspiration for a transitional separate dining room in Salt Lake City with white walls, medium hardwood floors and wallpaper.
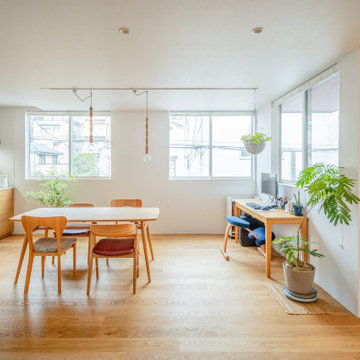
This is an example of a mid-sized modern open plan dining in Other with white walls, medium hardwood floors, no fireplace, beige floor, wallpaper and wallpaper.
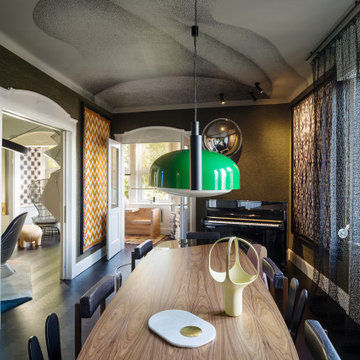
Design ideas for a contemporary dining room in Stuttgart with green walls, medium hardwood floors, brown floor, wallpaper and wallpaper.
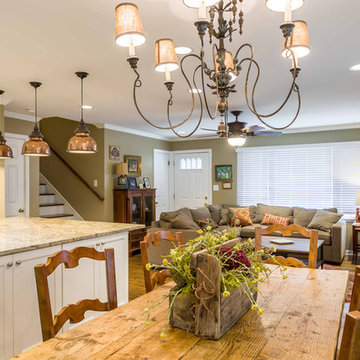
This 1960s split-level home desperately needed a change - not bigger space, just better. We removed the walls between the kitchen, living, and dining rooms to create a large open concept space that still allows a clear definition of space, while offering sight lines between spaces and functions. Homeowners preferred an open U-shape kitchen rather than an island to keep kids out of the cooking area during meal-prep, while offering easy access to the refrigerator and pantry. Green glass tile, granite countertops, shaker cabinets, and rustic reclaimed wood accents highlight the unique character of the home and family. The mix of farmhouse, contemporary and industrial styles make this house their ideal home.
Outside, new lap siding with white trim, and an accent of shake shingles under the gable. The new red door provides a much needed pop of color. Landscaping was updated with a new brick paver and stone front stoop, walk, and landscaping wall.
Project Photography by Kmiecik Imagery.
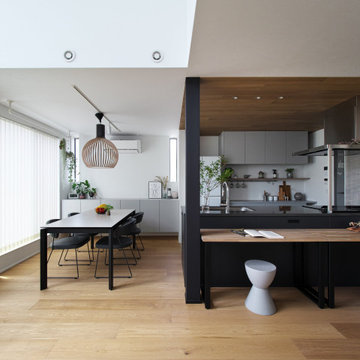
キッチンと横並びに設けたダイニングは、特徴的なペンダントライトが目を引きます。ダイニングチェアとテーブルは、イタリアブランドのカリガリスのものをチョイスし、モダンな室内にマッチしています。キッチンのカップボードと同じグレーの面材で揃えて設けた収納は統一感が感じられるだけなく、置き家具を置く必要がなくなるのですっきりとした空間を実現することができます。
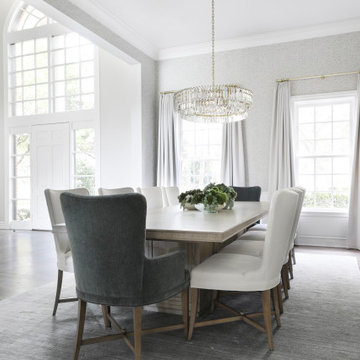
Design ideas for a large transitional open plan dining in Dallas with metallic walls, medium hardwood floors, brown floor, wallpaper and wallpaper.
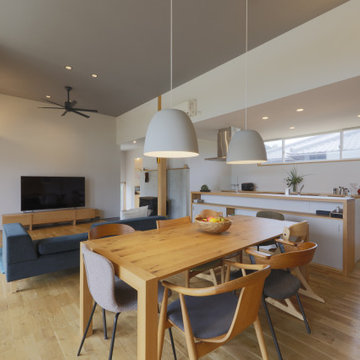
キッチンはアイランド型にし、どこへもアクセスのいい動線になりました。
キッチン背面の高窓で明るい雰囲気の場所に。
Photo of an open plan dining in Other with white walls, medium hardwood floors, a wood stove, a tile fireplace surround, wallpaper and wallpaper.
Photo of an open plan dining in Other with white walls, medium hardwood floors, a wood stove, a tile fireplace surround, wallpaper and wallpaper.
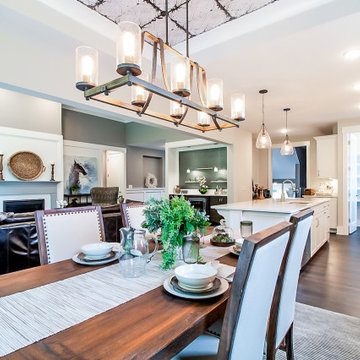
Perfectly comfortable and fully functional transitional.
.
.
.
#payneandpayne #homebuilder #homedecor ##openkitchen homedesign #custombuild #luxuryhome #transitionaldesign #kitchens #openconcept #diningroom #kitchenpantry #ceilingtile #diningchandelier
#ohiohomebuilders #kitchenenvy #ohiocustomhomes #nahb #buildersofinsta #clevelandbuilders #bainbridge #canyonridge #AtHomeCLE .
.?@paulceroky
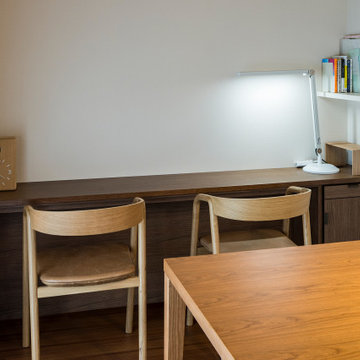
カウンターデスクには作業に適したタスクライトを
Small scandinavian open plan dining in Tokyo with white walls, medium hardwood floors, no fireplace, wallpaper and wallpaper.
Small scandinavian open plan dining in Tokyo with white walls, medium hardwood floors, no fireplace, wallpaper and wallpaper.

2階のダイニングは家族の団らんに特化したシンプル空間。ご夫妻とお子さんの距離が近くて、のびのびと過ごされています。適量適所の収納計画で居室はいつもスッキリ。木の質感と、右に見える黒のアイアン素材が調和しています。ちなみに、アイアンの柵(手すり)は、コジマジックさんの頭文字「K・M」になるようにデザインしました 。
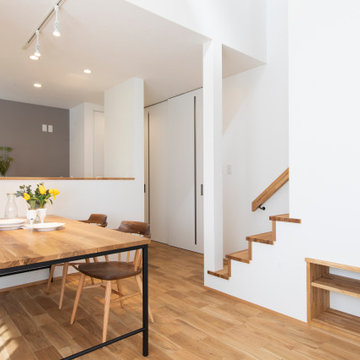
Photo of a modern open plan dining in Other with white walls, medium hardwood floors, no fireplace, wallpaper and wallpaper.
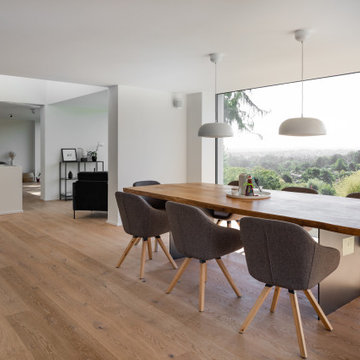
Photo of a contemporary kitchen/dining combo in Stuttgart with medium hardwood floors, wallpaper and wallpaper.
Dining Room Design Ideas with Medium Hardwood Floors and Wallpaper
2