Dining Room Design Ideas with Medium Hardwood Floors and Wallpaper
Refine by:
Budget
Sort by:Popular Today
81 - 100 of 586 photos
Item 1 of 3
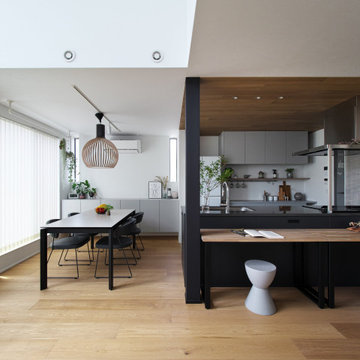
キッチンと横並びに設けたダイニングは、特徴的なペンダントライトが目を引きます。ダイニングチェアとテーブルは、イタリアブランドのカリガリスのものをチョイスし、モダンな室内にマッチしています。キッチンのカップボードと同じグレーの面材で揃えて設けた収納は統一感が感じられるだけなく、置き家具を置く必要がなくなるのですっきりとした空間を実現することができます。
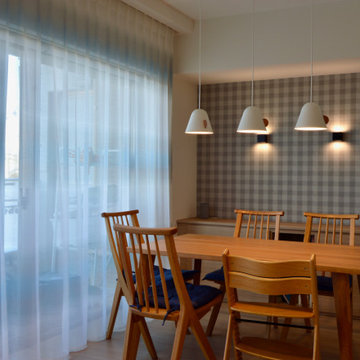
This is an example of a mid-sized scandinavian open plan dining in Tokyo with grey walls, medium hardwood floors, no fireplace, wallpaper and wallpaper.
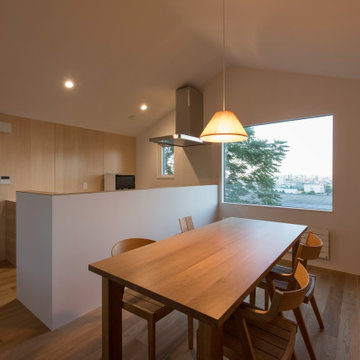
写真 新良太
Inspiration for a mid-sized scandinavian kitchen/dining combo in Sapporo with white walls, medium hardwood floors, no fireplace, brown floor and wallpaper.
Inspiration for a mid-sized scandinavian kitchen/dining combo in Sapporo with white walls, medium hardwood floors, no fireplace, brown floor and wallpaper.
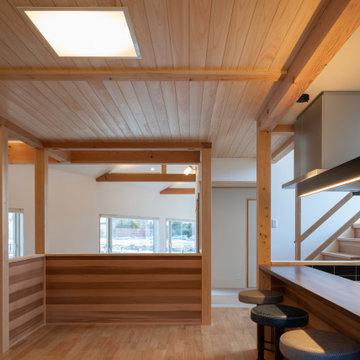
Design ideas for a large modern separate dining room in Other with white walls, medium hardwood floors, brown floor, wallpaper and wallpaper.
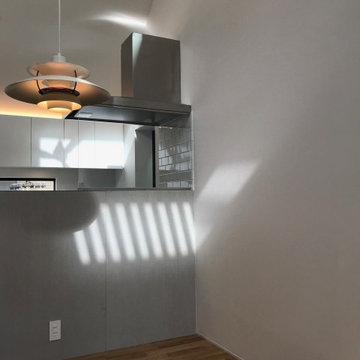
おおらかな勾配屋根の下、吹き抜け空間上部の天窓から差し込んだ陽光がキッチンに特徴ある影を描きます。
Design ideas for a small scandinavian kitchen/dining combo in Tokyo with white walls, medium hardwood floors, no fireplace, brown floor, wallpaper and wallpaper.
Design ideas for a small scandinavian kitchen/dining combo in Tokyo with white walls, medium hardwood floors, no fireplace, brown floor, wallpaper and wallpaper.
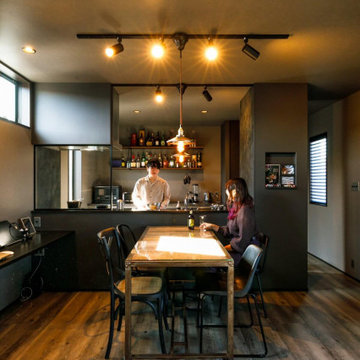
スポットライトやムーディーなペンダントライトなどで、まるでバーのように演出されたダイニングキッチン。夫婦二人で、仲良く食事を愉しまれています。
Mid-sized industrial open plan dining in Tokyo Suburbs with beige walls, medium hardwood floors, no fireplace, brown floor, wallpaper and wallpaper.
Mid-sized industrial open plan dining in Tokyo Suburbs with beige walls, medium hardwood floors, no fireplace, brown floor, wallpaper and wallpaper.
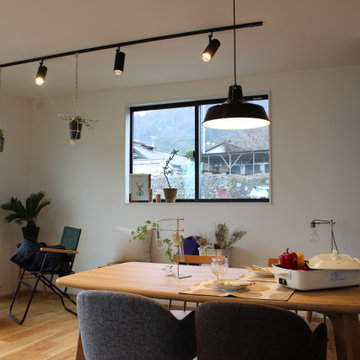
Mid-sized dining room in Other with white walls, medium hardwood floors, beige floor, wallpaper and planked wall panelling.
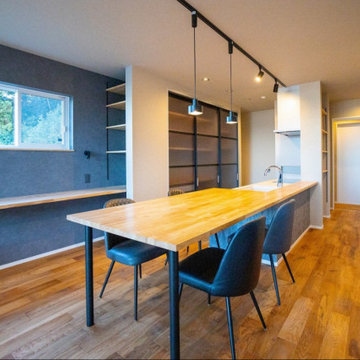
ダイニングの窓から見える式の美しさを楽しむ贅沢な暮らし。
Design ideas for a dining room in Kyoto with grey walls, medium hardwood floors, brown floor, wallpaper and wallpaper.
Design ideas for a dining room in Kyoto with grey walls, medium hardwood floors, brown floor, wallpaper and wallpaper.
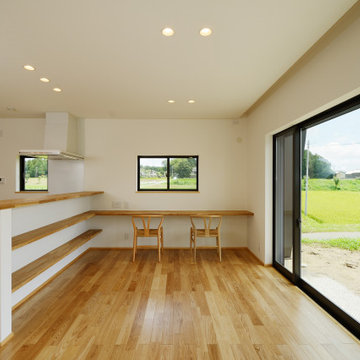
杉山の家(新城市)ダイニング
Mid-sized modern open plan dining in Other with white walls, medium hardwood floors, wallpaper and wallpaper.
Mid-sized modern open plan dining in Other with white walls, medium hardwood floors, wallpaper and wallpaper.
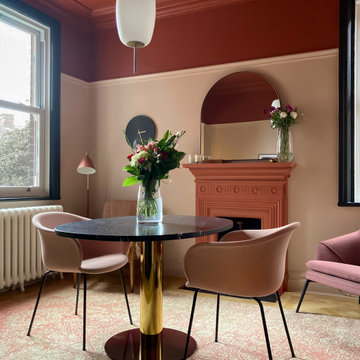
This is an example of a mid-sized eclectic kitchen/dining combo in Manchester with pink walls, medium hardwood floors, a standard fireplace, a metal fireplace surround, beige floor and wallpaper.
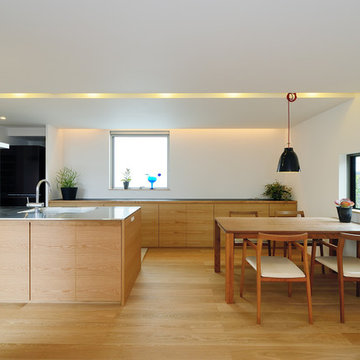
フラットな製作キッチンと並びで設けたダイニングスペース。天井を掘り込み、照明を仕込むことでスッキリとシンプルな天井面に仕上げました。食器棚はキッチン背面からダイニングまで延ばし、大きな収納量を確保しています。
Design ideas for a large scandinavian open plan dining in Other with white walls, medium hardwood floors, no fireplace, beige floor, wallpaper and wallpaper.
Design ideas for a large scandinavian open plan dining in Other with white walls, medium hardwood floors, no fireplace, beige floor, wallpaper and wallpaper.
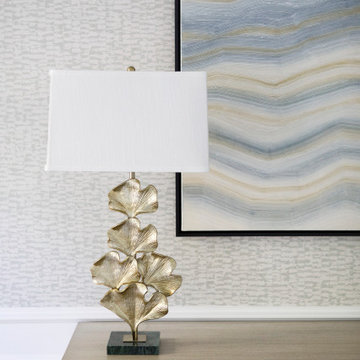
Photo of a large transitional open plan dining in Dallas with metallic walls, medium hardwood floors, brown floor, wallpaper and wallpaper.
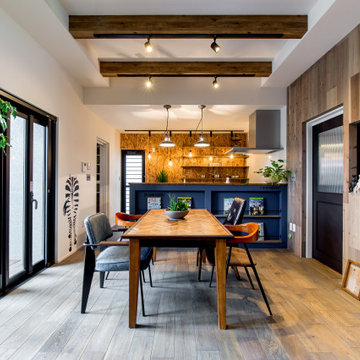
アイデザインホームは、愛する家族が思い描く、マイホームの夢をかなえる「安全・安心・快適で、家族の夢がかなう完全自由設計」を、「うれしい適正価格」で。「限りある予算でデザイン住宅を」をコンセプトに、みなさまのマイホームの実現をサポートしていきます。
Dining room in Other with medium hardwood floors, white floor, wallpaper and wood walls.
Dining room in Other with medium hardwood floors, white floor, wallpaper and wood walls.
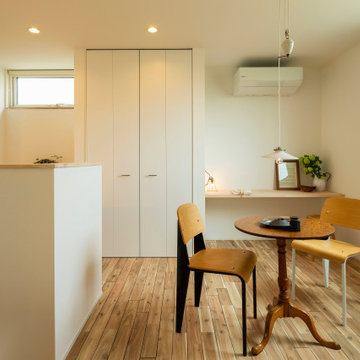
朝日が当たる場所でご飯を食べられるようにダイニングを配置しています。カウンターは家族共用の作業スペースです。
Photo of a small country open plan dining in Other with white walls, medium hardwood floors, no fireplace, brown floor, wallpaper and wallpaper.
Photo of a small country open plan dining in Other with white walls, medium hardwood floors, no fireplace, brown floor, wallpaper and wallpaper.
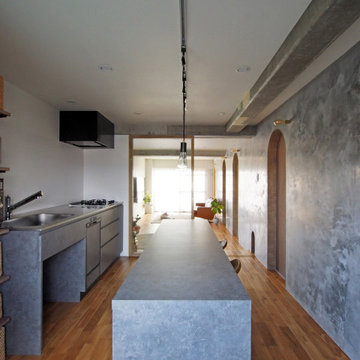
Small modern kitchen/dining combo in Nagoya with grey walls, medium hardwood floors, no fireplace, brown floor and wallpaper.
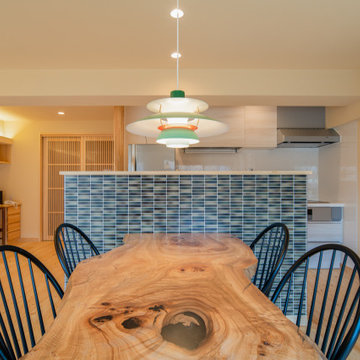
ダイニングとキッチンを間仕切るカウンターには、タイルを貼るコトで、異素材のコーディネートでカジュアル感を出しています。
クスノキの銘木・・・
形状と木目の面白さは、オンリーワンの魅力です。
Eclectic dining room in Other with beige walls, medium hardwood floors, beige floor and wallpaper.
Eclectic dining room in Other with beige walls, medium hardwood floors, beige floor and wallpaper.
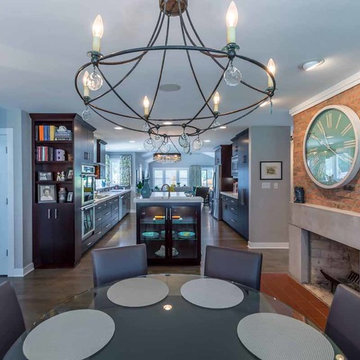
This family of 5 was quickly out-growing their 1,220sf ranch home on a beautiful corner lot. Rather than adding a 2nd floor, the decision was made to extend the existing ranch plan into the back yard, adding a new 2-car garage below the new space - for a new total of 2,520sf. With a previous addition of a 1-car garage and a small kitchen removed, a large addition was added for Master Bedroom Suite, a 4th bedroom, hall bath, and a completely remodeled living, dining and new Kitchen, open to large new Family Room. The new lower level includes the new Garage and Mudroom. The existing fireplace and chimney remain - with beautifully exposed brick. The homeowners love contemporary design, and finished the home with a gorgeous mix of color, pattern and materials.
The project was completed in 2011. Unfortunately, 2 years later, they suffered a massive house fire. The house was then rebuilt again, using the same plans and finishes as the original build, adding only a secondary laundry closet on the main level.
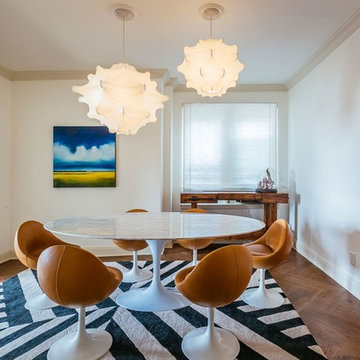
Lighting played a crucial part in the design process with various modern fixtures sprinkled throughout the space and played off the modern and vintage pieced we sourced for the client both from modern retailers as well as vintage showrooms in the US and Europe.
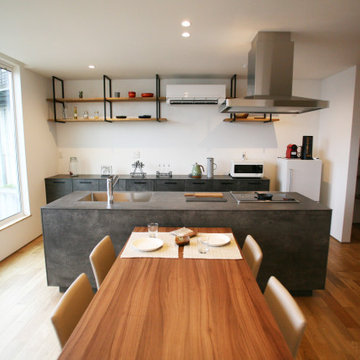
アイランドキッチンとバック収納はキッチンハウスのグラフテクトを設置。ダイニングセットもグラフテクトの物で統一。
This is an example of a modern kitchen/dining combo in Other with white walls, medium hardwood floors, wallpaper and wallpaper.
This is an example of a modern kitchen/dining combo in Other with white walls, medium hardwood floors, wallpaper and wallpaper.
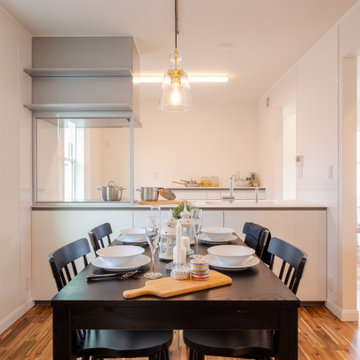
Inspiration for a mid-sized country open plan dining in Other with white walls, medium hardwood floors, no fireplace, brown floor, wallpaper and wallpaper.
Dining Room Design Ideas with Medium Hardwood Floors and Wallpaper
5