Dining Room Design Ideas with Medium Hardwood Floors and Wallpaper
Refine by:
Budget
Sort by:Popular Today
41 - 60 of 586 photos
Item 1 of 3
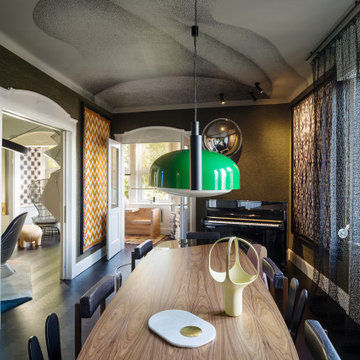
Design ideas for a contemporary dining room in Stuttgart with green walls, medium hardwood floors, brown floor, wallpaper and wallpaper.
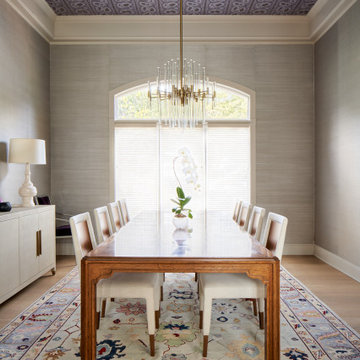
This is an example of a large transitional dining room in Austin with medium hardwood floors, wallpaper and wallpaper.
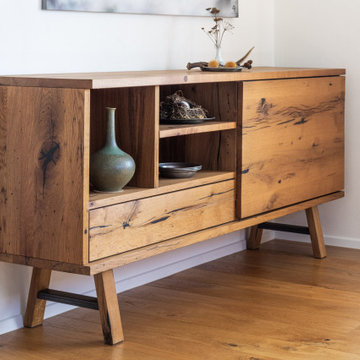
Ein Esszimmer aus Eiche Altholz aus ehemals Tiroler Berghütten, wem wirds da nicht gleich wohlig und warm ums Herz - genau das was man von einem gemütlichen Essplatz doch erwartet. Schön wenn allein die Möbel schon für das perfekt heimelige Ambiente sorgen!!!
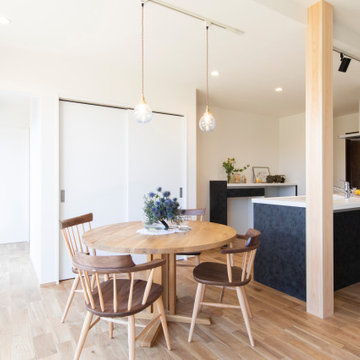
Design ideas for a modern dining room in Other with white walls, medium hardwood floors and wallpaper.
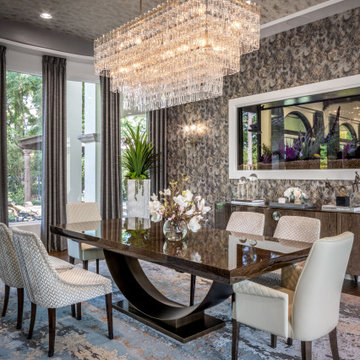
Inspiration for a large transitional open plan dining in Houston with grey walls, medium hardwood floors, brown floor, wallpaper and wallpaper.
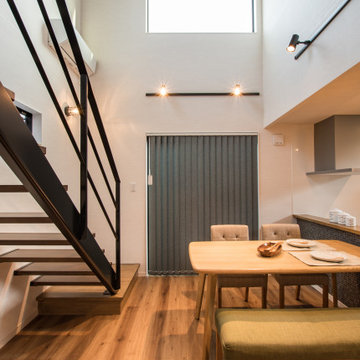
家族が集まるダイニングは、吹き抜けに。
大きな窓から日光が降り注ぎ、明るく開放感のある空間を作り上げました。
This is an example of a small modern kitchen/dining combo in Other with white walls, medium hardwood floors, no fireplace, brown floor, wallpaper and wallpaper.
This is an example of a small modern kitchen/dining combo in Other with white walls, medium hardwood floors, no fireplace, brown floor, wallpaper and wallpaper.
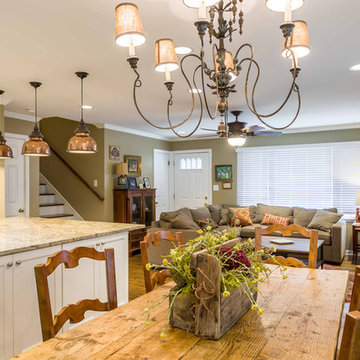
This 1960s split-level home desperately needed a change - not bigger space, just better. We removed the walls between the kitchen, living, and dining rooms to create a large open concept space that still allows a clear definition of space, while offering sight lines between spaces and functions. Homeowners preferred an open U-shape kitchen rather than an island to keep kids out of the cooking area during meal-prep, while offering easy access to the refrigerator and pantry. Green glass tile, granite countertops, shaker cabinets, and rustic reclaimed wood accents highlight the unique character of the home and family. The mix of farmhouse, contemporary and industrial styles make this house their ideal home.
Outside, new lap siding with white trim, and an accent of shake shingles under the gable. The new red door provides a much needed pop of color. Landscaping was updated with a new brick paver and stone front stoop, walk, and landscaping wall.
Project Photography by Kmiecik Imagery.
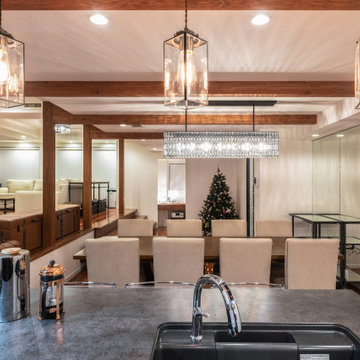
Inspiration for a large modern kitchen/dining combo in Other with white walls, medium hardwood floors, brown floor, wallpaper and wallpaper.
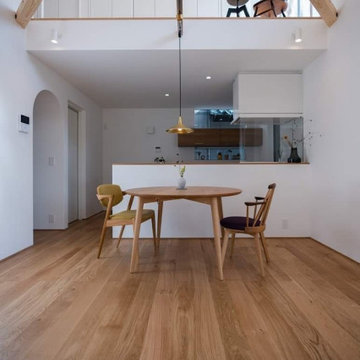
Small modern open plan dining in Other with white walls, medium hardwood floors, wallpaper and wallpaper.
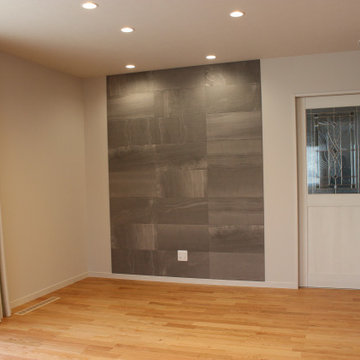
エコカラット
Photo of an eclectic open plan dining in Other with white walls, medium hardwood floors, beige floor, wallpaper and wallpaper.
Photo of an eclectic open plan dining in Other with white walls, medium hardwood floors, beige floor, wallpaper and wallpaper.
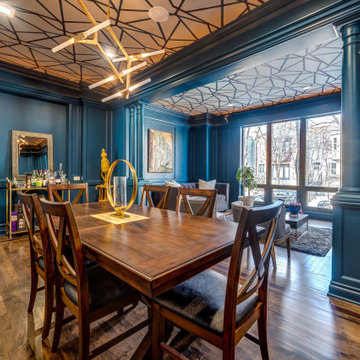
Photo of an expansive eclectic dining room in Chicago with blue walls, medium hardwood floors, a standard fireplace, a tile fireplace surround and wallpaper.
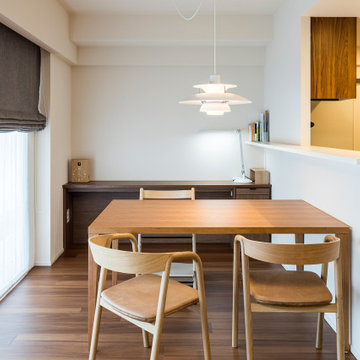
ダイニングテーブルにはPH5の美しい灯りを
Inspiration for a small scandinavian open plan dining in Tokyo with white walls, medium hardwood floors, no fireplace, wallpaper and wallpaper.
Inspiration for a small scandinavian open plan dining in Tokyo with white walls, medium hardwood floors, no fireplace, wallpaper and wallpaper.
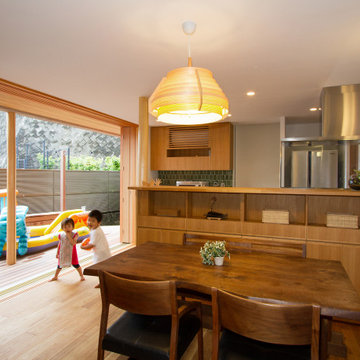
3mを超える大開口のあるダイニングキッチン。
Mid-sized modern open plan dining in Nagoya with white walls, medium hardwood floors, no fireplace, brown floor, wallpaper and wallpaper.
Mid-sized modern open plan dining in Nagoya with white walls, medium hardwood floors, no fireplace, brown floor, wallpaper and wallpaper.

2階のダイニングは家族の団らんに特化したシンプル空間。ご夫妻とお子さんの距離が近くて、のびのびと過ごされています。適量適所の収納計画で居室はいつもスッキリ。木の質感と、右に見える黒のアイアン素材が調和しています。ちなみに、アイアンの柵(手すり)は、コジマジックさんの頭文字「K・M」になるようにデザインしました 。
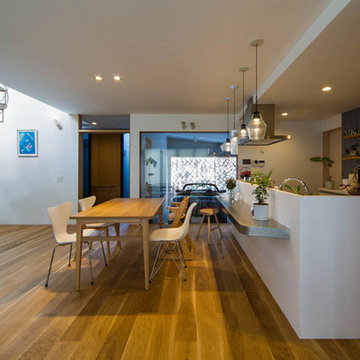
Photo by Kazushi Hirano
Photo of a mid-sized modern kitchen/dining combo in Kobe with white walls, medium hardwood floors, wallpaper and wallpaper.
Photo of a mid-sized modern kitchen/dining combo in Kobe with white walls, medium hardwood floors, wallpaper and wallpaper.
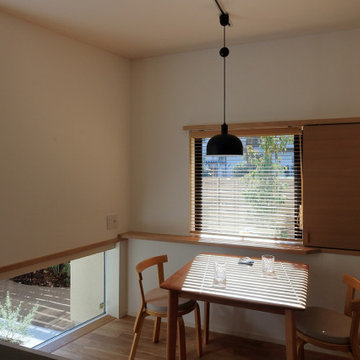
いろんな高さに窓があり、庭の緑をいろんなアングルで切り取ってインテリアの景色にしています。
Mid-sized modern open plan dining in Tokyo Suburbs with white walls, medium hardwood floors, beige floor and wallpaper.
Mid-sized modern open plan dining in Tokyo Suburbs with white walls, medium hardwood floors, beige floor and wallpaper.
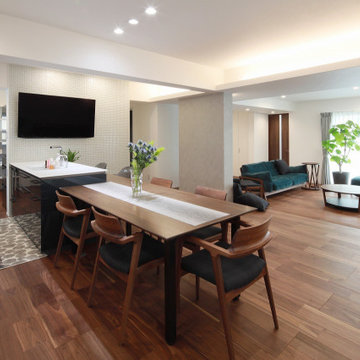
Modern open plan dining in Other with white walls, medium hardwood floors and wallpaper.
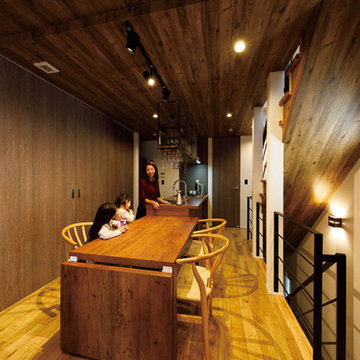
都市部の狭小地に建つ住まいながら、広がりのある2階LDK。キッチンの背面には天井高までの収納を配置しました。スライドドアで限られた空間を使いやすく有効活用しながら、目に入る要素を減らして、視線が抜ける設計です。デザイン面でも、天井に色の深い木目のクロスを張り、スイッチ類は鈍色(にびいろ)のメタル調に統一するなど、細部にまでこだわった家づくりを実現しました。
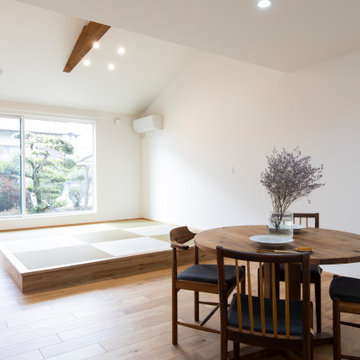
Design ideas for an open plan dining in Other with white walls, medium hardwood floors, brown floor, wallpaper and wallpaper.
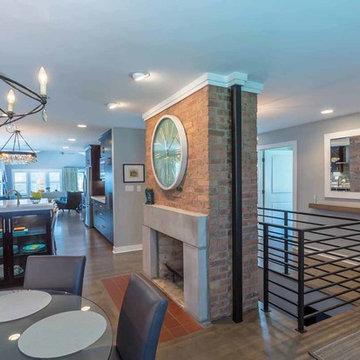
This family of 5 was quickly out-growing their 1,220sf ranch home on a beautiful corner lot. Rather than adding a 2nd floor, the decision was made to extend the existing ranch plan into the back yard, adding a new 2-car garage below the new space - for a new total of 2,520sf. With a previous addition of a 1-car garage and a small kitchen removed, a large addition was added for Master Bedroom Suite, a 4th bedroom, hall bath, and a completely remodeled living, dining and new Kitchen, open to large new Family Room. The new lower level includes the new Garage and Mudroom. The existing fireplace and chimney remain - with beautifully exposed brick. The homeowners love contemporary design, and finished the home with a gorgeous mix of color, pattern and materials.
The project was completed in 2011. Unfortunately, 2 years later, they suffered a massive house fire. The house was then rebuilt again, using the same plans and finishes as the original build, adding only a secondary laundry closet on the main level.
Dining Room Design Ideas with Medium Hardwood Floors and Wallpaper
3