All Wall Treatments Dining Room Design Ideas with Medium Hardwood Floors
Refine by:
Budget
Sort by:Popular Today
61 - 80 of 3,197 photos
Item 1 of 3
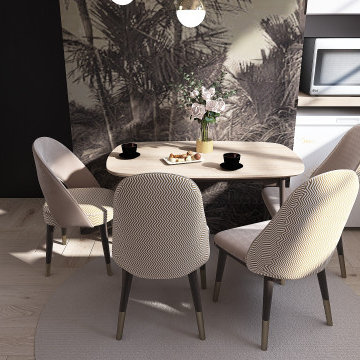
This is an example of a mid-sized modern kitchen/dining combo in Dublin with beige walls, medium hardwood floors, beige floor and wallpaper.
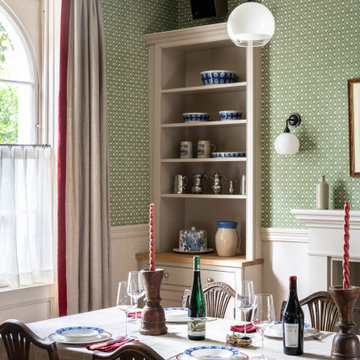
A traditional style dining room renovation in this listed town house in Clerkenwell. Part of a complete home renovation by Gemma Dudgeon Interiors
Photo of a traditional dining room in London with green walls, medium hardwood floors and wallpaper.
Photo of a traditional dining room in London with green walls, medium hardwood floors and wallpaper.

The dining room is to the right of the front door when you enter the home. We designed the trim detail on the ceiling, along with the layout and trim profile of the wainscoting throughout the foyer. The walls are covered in blue grass cloth wallpaper and the arched windows are framed by gorgeous coral faux silk drapery panels.
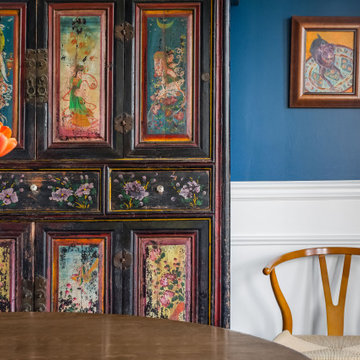
Casual dining room in a Bohemian-style Craftsman
Design ideas for a mid-sized eclectic separate dining room in Seattle with blue walls, medium hardwood floors, no fireplace, brown floor and decorative wall panelling.
Design ideas for a mid-sized eclectic separate dining room in Seattle with blue walls, medium hardwood floors, no fireplace, brown floor and decorative wall panelling.
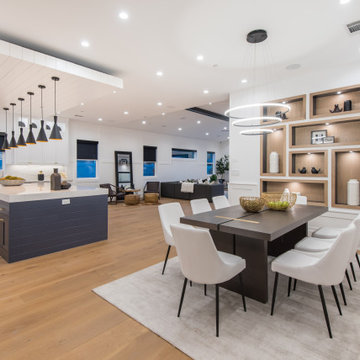
Large contemporary kitchen/dining combo in Los Angeles with white walls, medium hardwood floors, beige floor and decorative wall panelling.
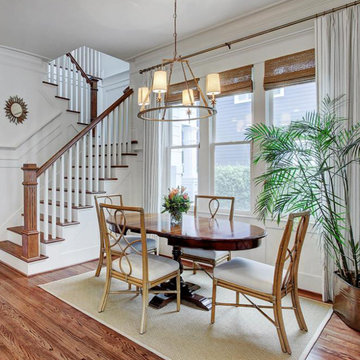
Our client’s are a busy young family who entertain frequently and needed a warm, welcoming, and practical home. They prefer a clean almost minimal traditional style. We kept the color palette to whites, grays, and navy. We used the dramatic Navy Blue to punch up the dining room, accent the kitchen, and in furnishings in the living room.
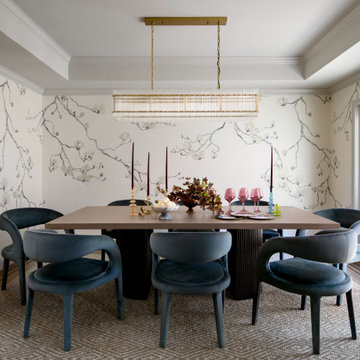
Photo of a transitional separate dining room in San Francisco with multi-coloured walls, medium hardwood floors, brown floor and wallpaper.
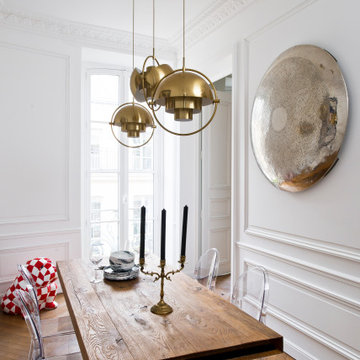
Design ideas for a contemporary dining room in Paris with white walls, medium hardwood floors, brown floor and panelled walls.
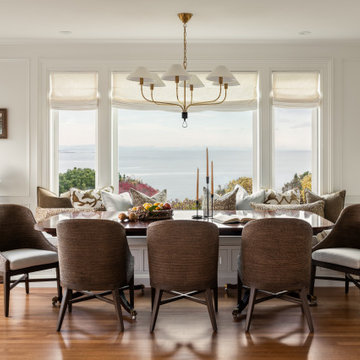
custom home, custom millwork, historic home, luxury design,
Inspiration for a traditional dining room in Vancouver with white walls, medium hardwood floors, brown floor and panelled walls.
Inspiration for a traditional dining room in Vancouver with white walls, medium hardwood floors, brown floor and panelled walls.
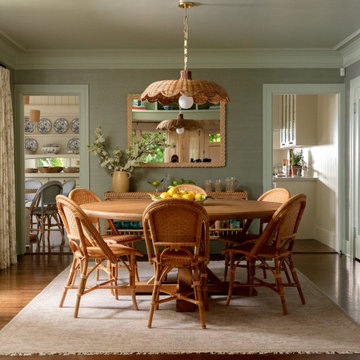
Traditional separate dining room in Los Angeles with green walls, medium hardwood floors and wallpaper.

Garden extension with high ceiling heights as part of the whole house refurbishment project. Extensions and a full refurbishment to a semi-detached house in East London.

Lodge Dining Room/Great room with vaulted log beams, wood ceiling, and wood floors. Antler chandelier over dining table. Built-in cabinets and home bar area.
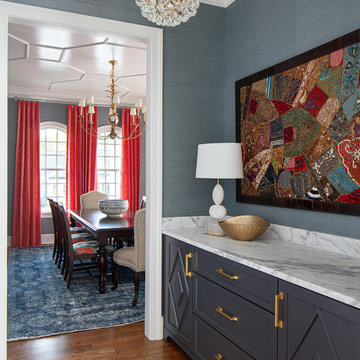
This butler's pantry is directly between the dining room and kitchen. We designed the trim detail on the dining room ceiling and carried the blue grass cloth from the dining room into the butlers pantry on the walls.
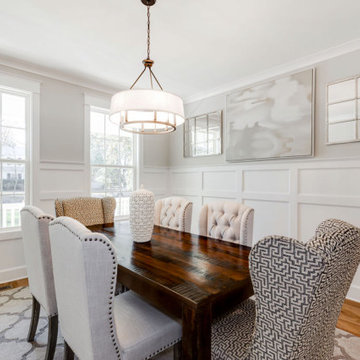
Richmond Hill Design + Build brings you this gorgeous American four-square home, crowned with a charming, black metal roof in Richmond’s historic Ginter Park neighborhood! Situated on a .46 acre lot, this craftsman-style home greets you with double, 8-lite front doors and a grand, wrap-around front porch. Upon entering the foyer, you’ll see the lovely dining room on the left, with crisp, white wainscoting and spacious sitting room/study with French doors to the right. Straight ahead is the large family room with a gas fireplace and flanking 48” tall built-in shelving. A panel of expansive 12’ sliding glass doors leads out to the 20’ x 14’ covered porch, creating an indoor/outdoor living and entertaining space. An amazing kitchen is to the left, featuring a 7’ island with farmhouse sink, stylish gold-toned, articulating faucet, two-toned cabinetry, soft close doors/drawers, quart countertops and premium Electrolux appliances. Incredibly useful butler’s pantry, between the kitchen and dining room, sports glass-front, upper cabinetry and a 46-bottle wine cooler. With 4 bedrooms, 3-1/2 baths and 5 walk-in closets, space will not be an issue. The owner’s suite has a freestanding, soaking tub, large frameless shower, water closet and 2 walk-in closets, as well a nice view of the backyard. Laundry room, with cabinetry and counter space, is conveniently located off of the classic central hall upstairs. Three additional bedrooms, all with walk-in closets, round out the second floor, with one bedroom having attached full bath and the other two bedrooms sharing a Jack and Jill bath. Lovely hickory wood floors, upgraded Craftsman trim package and custom details throughout!
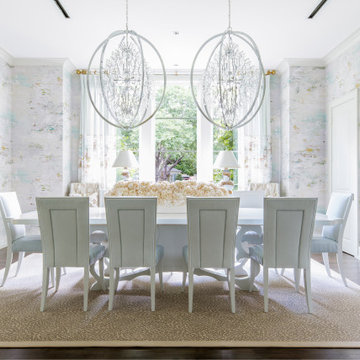
Dining room
Design ideas for a large traditional separate dining room in Dallas with multi-coloured walls, medium hardwood floors, no fireplace, brown floor and wallpaper.
Design ideas for a large traditional separate dining room in Dallas with multi-coloured walls, medium hardwood floors, no fireplace, brown floor and wallpaper.

BAR VIGNETTE
Photo of a beach style kitchen/dining combo in Boston with white walls, medium hardwood floors, exposed beam, wallpaper, no fireplace and beige floor.
Photo of a beach style kitchen/dining combo in Boston with white walls, medium hardwood floors, exposed beam, wallpaper, no fireplace and beige floor.

This is an example of a mid-sized beach style open plan dining in Miami with beige walls, medium hardwood floors, brown floor, coffered and panelled walls.

This is an example of an expansive country open plan dining in Santa Barbara with white walls, medium hardwood floors, a standard fireplace, a stone fireplace surround, brown floor, exposed beam and planked wall panelling.
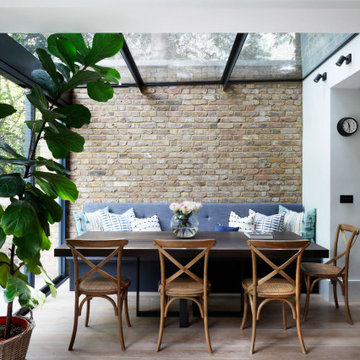
Another view I've not shared before of our extension project in Maida Vale, West London. I think this shot truly reveals the glass 'skylight' ceiling which gives the dining area such a wonderful 'outdoor-in' experience. The brief for the family home was to design a rear extension with an open-plan kitchen and dining area. The bespoke banquette seating with a soft grey fabric offers plenty of room for the family and provides useful storage under the seats. And the sliding glass doors by @maxlightltd open out onto the garden.
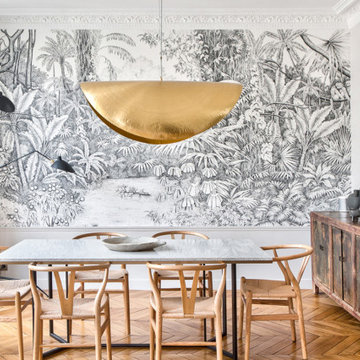
Contemporary dining room in Paris with grey walls, medium hardwood floors, brown floor and wallpaper.
All Wall Treatments Dining Room Design Ideas with Medium Hardwood Floors
4