All Wall Treatments Dining Room Design Ideas with Medium Hardwood Floors
Refine by:
Budget
Sort by:Popular Today
141 - 160 of 3,197 photos
Item 1 of 3
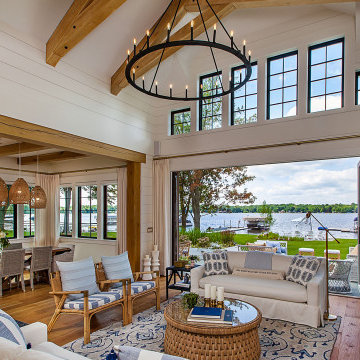
Family room and dining room with exposed oak beams.
Inspiration for a large beach style open plan dining in Detroit with white walls, medium hardwood floors, a stone fireplace surround, exposed beam and planked wall panelling.
Inspiration for a large beach style open plan dining in Detroit with white walls, medium hardwood floors, a stone fireplace surround, exposed beam and planked wall panelling.
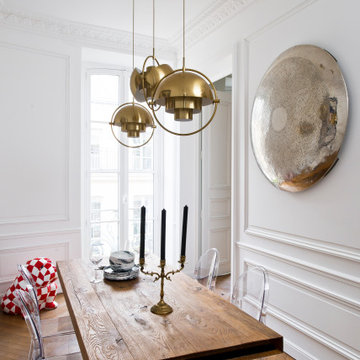
Design ideas for a contemporary dining room in Paris with white walls, medium hardwood floors, brown floor and panelled walls.
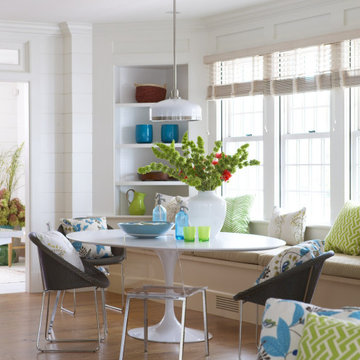
Photo of a transitional dining room in San Francisco with white walls, medium hardwood floors, no fireplace, brown floor and planked wall panelling.
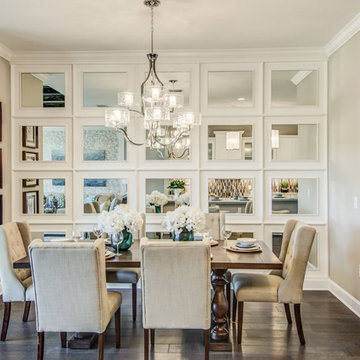
The mirrored wall detail serves as wall décor in addition to an upgraded feature. We love how effortlessly it fits within the space.
Photo of a dining room in Tampa with white walls, medium hardwood floors, brown floor and planked wall panelling.
Photo of a dining room in Tampa with white walls, medium hardwood floors, brown floor and planked wall panelling.
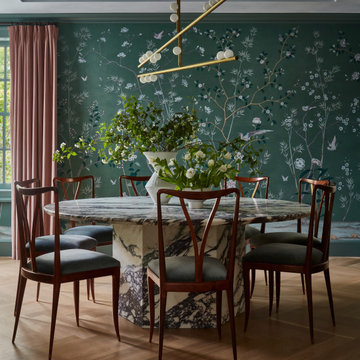
Inspiration for a transitional dining room in San Francisco with green walls, medium hardwood floors, brown floor and wallpaper.

Garden extension with high ceiling heights as part of the whole house refurbishment project. Extensions and a full refurbishment to a semi-detached house in East London.

The dining room and hutch wall that opens to the kitchen and living room in a Mid Century modern home built by a student of Eichler. This Eichler inspired home was completely renovated and restored to meet current structural, electrical, and energy efficiency codes as it was in serious disrepair when purchased as well as numerous and various design elements being inconsistent with the original architectural intent of the house from subsequent remodels.

Picture yourself dining in a refined interior of a Chelsea, New York apartment, masterfully designed by Arsight. The space exudes an airy, white elegance, accentuated by unique art and a striking wooden table, surrounded by plush, comfortable chairs. A rustic brick wall provides an earthy contrast to the high ceiling, showcasing exposed beams for an industrial edge. Modern art pieces dress the room in harmony with the warm glow from the pendant light. The room's luxury is grounded by classic parquet flooring, tying together all elements in a seamless blend of style..
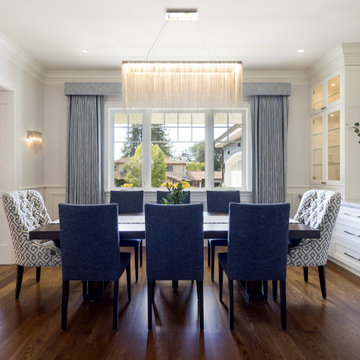
Custom home designed by Kohlstaat & Associates and Lydia Lyons Designs, Natalie Tan Landscape Architect. Designed for a growing family located in Monte Sereno. The home includes great indoor - outdoor spaces, formal and informal entertaining spaces.
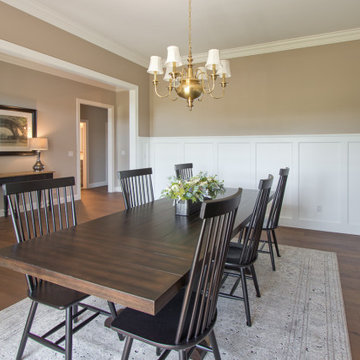
Design ideas for a transitional dining room in Other with beige walls, medium hardwood floors, brown floor and decorative wall panelling.

Photo of a large industrial open plan dining in Moscow with grey walls, medium hardwood floors, a ribbon fireplace, a metal fireplace surround, beige floor, exposed beam and brick walls.
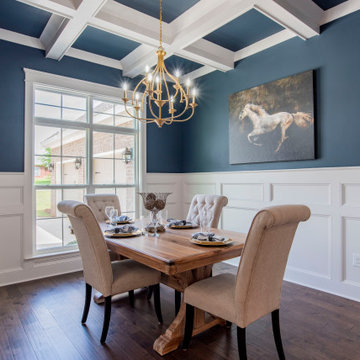
This is an example of a dining room in Other with blue walls, medium hardwood floors, brown floor, coffered and panelled walls.
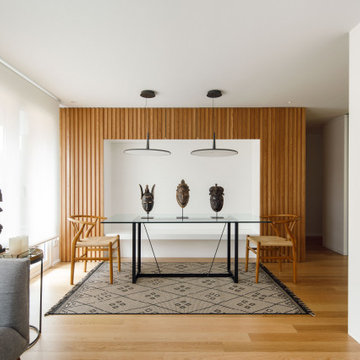
Design ideas for a contemporary open plan dining in Other with white walls, medium hardwood floors, brown floor and wood walls.
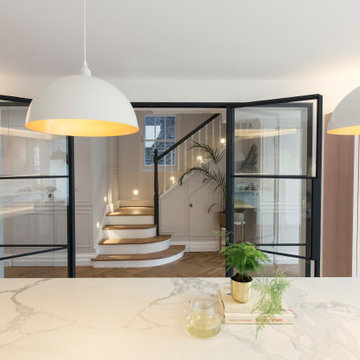
Basement kitchen, open plan, bespoke design kitchen cabinetry by My-Studio, marble island with crittall doors, Hammersmith Grove, London
Photo of a large contemporary open plan dining in London with grey walls, medium hardwood floors, brown floor and panelled walls.
Photo of a large contemporary open plan dining in London with grey walls, medium hardwood floors, brown floor and panelled walls.
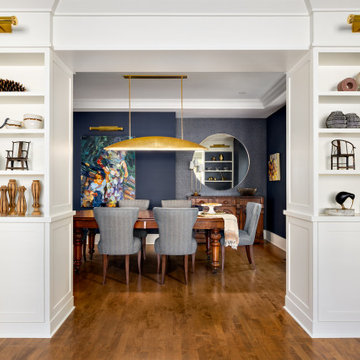
The kitchen may be the heart of a home, but the dining room is where the family gathers to enjoy special occasions, create and pass on traditions, and savour each other’s company free from distractions. The family behind this particular dining room enjoys doing just that.
When they are not traveling the world, Matthew and Anna (names changed) love to cook meals at home with their teenage daughter, entertain family and friends, and live amongst their cherished travel souvenirs and heirlooms. Their dining room, however, was far from the perfect backdrop for these experiences.
Before: Dining Room:
When Matthew and Anna contacted us, they imagined a space that would comfortably seat 8 to 10 people and incorporate their beautiful inherited dining table and sideboard in a fresh, modern way. Above all, they wanted a dining room that they would feel proud to share.
They worked with us to design, lightly renovate, and furnish their dining room and adjacent living space. Now, the room is nothing short of inviting and elevated.
Classic Yet Contemporary Dining Room:
Viewed from the living area, the dining room is a hidden gem waiting to be discovered. Matthew and Anna wanted dark blue for the walls, and we couldn’t have been happier to find the perfect shade for them. By leaning darker, this rich blue creates the perception of depth, making the room feel enticing, comfortable and secluded.
The previous built-ins were underwhelming and lacked function, so we designed wider, taller, double sided cabinets that integrated the existing bulk-head, and then accessorized the shelves with the family’s travel finds, books, and decor. Topping these units with brass art lights not only blends contemporary and traditional styles, it also draws attention to the dining table’s modern show-stopping chandelier. You can’t miss it.
Inside the dining room, the effect is equally impressive: enveloping yet spacious, warm yet cool, classic yet contemporary. We incorporated their heirloom pieces seamlessly into the design thanks to the 1:2 ratio. For every traditional piece, we introduced two more modern or contemporary pieces — clean lines, subtle curves, and lustrous brass hardware. The result is a collected yet updated look.
In any room with dark walls, lighting is of the utmost importance. We placed a mirror adjacent to the window to reflect natural light throughout the room, and we kept the trim and ceiling white for brightness. To provide maximum versatility, we provided multiple light sources that can be adjusted to create different levels of light to suit any mood or occasion. These include: pot lights and a chandelier on dimmers, a sculptural trilight lamp on the sideboard, and art lights on the bookcases and above important art pieces.
The built-ins have another surprise waiting inside this special dining room:
Double-sided built-ins: dining room shelving and living room shelving.
Rather than keep them white like we did in the living room, we painted the back wall of the book cases the same dark blue as the walls in the rest of the room. This reduces the contrast with the surrounding walls and emphasizes the white outline of the cabinets. We also love the dark blue walls’ role as a beautiful backdrop for this family’s treasures. The brass accessories and hand-painted vases and bowls feel like part of the experience.
Of course, what is beauty without function? It may not look like it, but the base storage is only accessible from the dining room side. The units include deep cabinets for storing serving ware, as well as another delightful surprise: silverware drawers lined in luxurious navy velvet!
Lastly, we designed this beautiful nook for their heirloom sideboard. From afar, the wall looks as if it has texture and perhaps a touch of shine. Up close, you will notice that it is actually navy blue wallpaper with tiny golden dots. This unique touch accentuates the brass in the room touches throughout the space.. The room feels curated, contemporary, and full of character.
Words of Praise:
Anna and Matthew were thrilled with their new dining room and with the design process itself, which is always the highest compliment. They said:
“Working with Lori and her team at Simply Home Decorating was a great experience. The design they came up with was both beautiful and practical for our family. Renovations can be stressful but working with Simply Home made the process much more pleasant.
“Simply Home's project management and their longstanding relationships with reliable trades meant we could relax, knowing that everything was taken care of. If an issue arose, the entire Simply Home team was quick to address it. They were excellent at communicating with us—we never felt like we didn't know what was going on. We would highly recommend working with Simply Home Decorating.”
Thank you, Matthew and Anna! We are honoured to have been part of your journey and wish your family many happy memories in these new spaces.
Now, is it your turn? Are you ready to uncover the hidden potential in your home? If so, contact us here to start the conversation or download my guide Uncovering the Hidden Potential in Your Home below to learn more about what we can do for you.
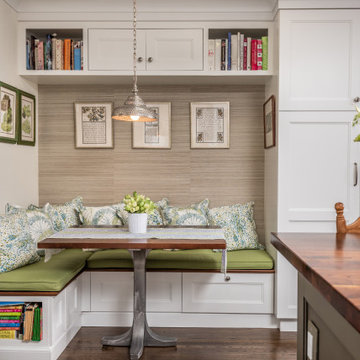
Design ideas for an expansive traditional dining room in San Francisco with medium hardwood floors, brown floor, beige walls and wallpaper.

Photo of a large transitional separate dining room in London with multi-coloured walls, medium hardwood floors, a standard fireplace, a wood fireplace surround, brown floor, coffered and panelled walls.

Inspiration for an eclectic dining room in Other with beige walls, medium hardwood floors, a standard fireplace, a tile fireplace surround, brown floor and decorative wall panelling.
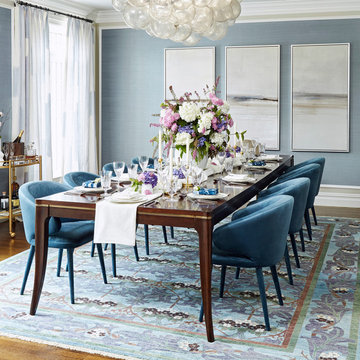
For the dining room we were able to incorporate many of the same ideas, as our design team thoughtfully specifies every piece of furniture, lighting, and decor for each room they work on. The highlights of this room came from the stunning head-to-toe velvet dining chairs, colorful rug, whimsical chandelier and a simple yet elegant mahogany and gold accented extendable dining table.
A simple way our team incorporated a personal touch in the dining room was through the drapery fabric selection. The client’s daughter is an artist and loves watercolor so we found a really beautiful Miles Redd watercolor fabric that brought a softness to the room but felt ultra special and personal when we had it custom fabricated for her Modern Regency space.
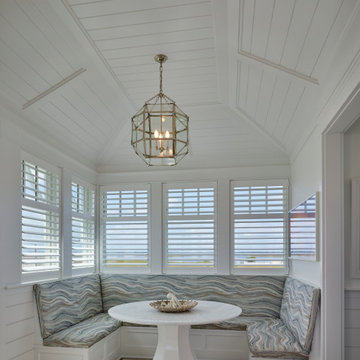
Additional seating areas around stairwell.
Large beach style dining room in Philadelphia with white walls, medium hardwood floors, vaulted and decorative wall panelling.
Large beach style dining room in Philadelphia with white walls, medium hardwood floors, vaulted and decorative wall panelling.
All Wall Treatments Dining Room Design Ideas with Medium Hardwood Floors
8