All Wall Treatments Dining Room Design Ideas with Medium Hardwood Floors
Sort by:Popular Today
101 - 120 of 3,197 photos
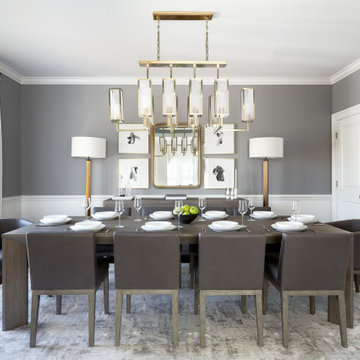
Inspiration for a large transitional separate dining room in New York with grey walls, medium hardwood floors, brown floor and decorative wall panelling.

This is an example of a transitional kitchen/dining combo in San Francisco with white walls, medium hardwood floors, no fireplace, brown floor and panelled walls.
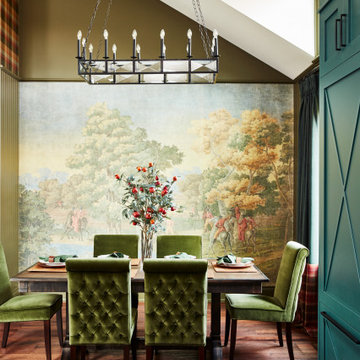
Rustic yet refined, this modern country retreat blends old and new in masterful ways, creating a fresh yet timeless experience. The structured, austere exterior gives way to an inviting interior. The palette of subdued greens, sunny yellows, and watery blues draws inspiration from nature. Whether in the upholstery or on the walls, trailing blooms lend a note of softness throughout. The dark teal kitchen receives an injection of light from a thoughtfully-appointed skylight; a dining room with vaulted ceilings and bead board walls add a rustic feel. The wall treatment continues through the main floor to the living room, highlighted by a large and inviting limestone fireplace that gives the relaxed room a note of grandeur. Turquoise subway tiles elevate the laundry room from utilitarian to charming. Flanked by large windows, the home is abound with natural vistas. Antlers, antique framed mirrors and plaid trim accentuates the high ceilings. Hand scraped wood flooring from Schotten & Hansen line the wide corridors and provide the ideal space for lounging.
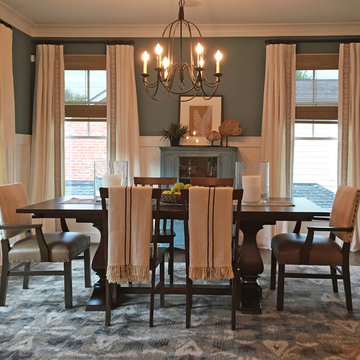
This dining room design features deep teal walls and white wainscoting below, creating a rich and dramatic contrast. The dark wood pedestal dining table is complemented by a combination of four wooden slatted side chairs and upholstered armchairs. The armchairs feature natural linen on the backs and brown leather seats, offering both comfort and style. A teal, charcoal, and caramel colored ikat area rug adds pattern and interest to the space. White linen drapes with inset embroidered trim are hung over natural woven shades, providing privacy while still allowing natural light to filter into the room. Together, these elements create a welcoming and stylish dining room design that is perfect for hosting large gatherings and intimate dinners alike.
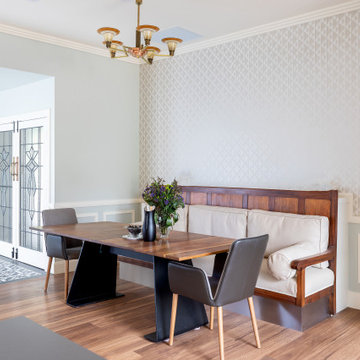
Inspiration for a contemporary dining room in Adelaide with grey walls, medium hardwood floors, brown floor, decorative wall panelling and wallpaper.
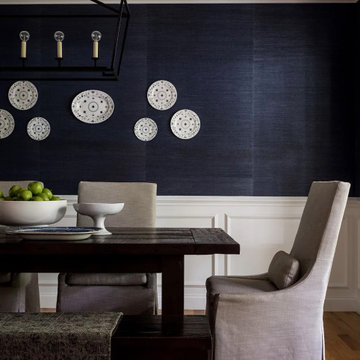
Design ideas for a transitional dining room in Boston with blue walls, medium hardwood floors, brown floor, decorative wall panelling and wallpaper.

Rodwin Architecture & Skycastle Homes
Location: Boulder, Colorado, USA
Interior design, space planning and architectural details converge thoughtfully in this transformative project. A 15-year old, 9,000 sf. home with generic interior finishes and odd layout needed bold, modern, fun and highly functional transformation for a large bustling family. To redefine the soul of this home, texture and light were given primary consideration. Elegant contemporary finishes, a warm color palette and dramatic lighting defined modern style throughout. A cascading chandelier by Stone Lighting in the entry makes a strong entry statement. Walls were removed to allow the kitchen/great/dining room to become a vibrant social center. A minimalist design approach is the perfect backdrop for the diverse art collection. Yet, the home is still highly functional for the entire family. We added windows, fireplaces, water features, and extended the home out to an expansive patio and yard.
The cavernous beige basement became an entertaining mecca, with a glowing modern wine-room, full bar, media room, arcade, billiards room and professional gym.
Bathrooms were all designed with personality and craftsmanship, featuring unique tiles, floating wood vanities and striking lighting.
This project was a 50/50 collaboration between Rodwin Architecture and Kimball Modern
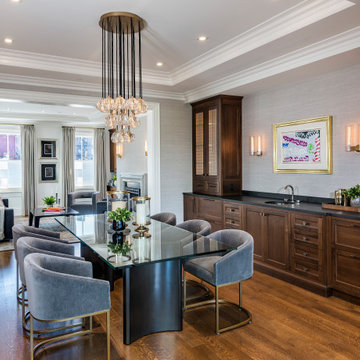
Open-concept dining room with built-in wet bar. Wet bar with concealed ice maker, wine storage, and beverage center. Glass cabinet faces with Armac Martin mesh. Phillip Jeffries vinyl wall covering. Lacquered brass pendant light and wall sconces.
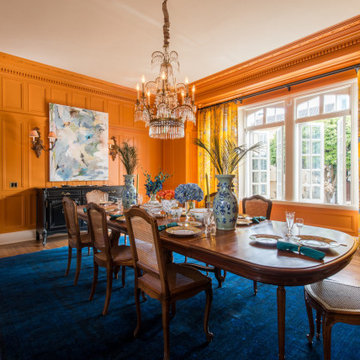
Photo of a traditional separate dining room in Chicago with orange walls, medium hardwood floors, brown floor and panelled walls.
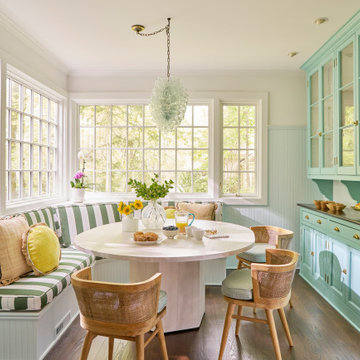
Design ideas for a transitional dining room in Houston with white walls, medium hardwood floors, no fireplace, brown floor and panelled walls.
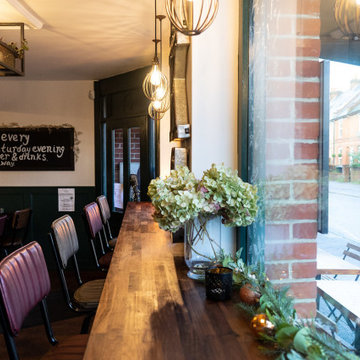
Little Kitchen Bistro
Rustic and industrial little bistro restaurant
From twee cottage tearoom to rustic and industrial French bistro. This project required a total refit and features lots of bespoke joinery by Paul. We introduced a feature wall of brickwork and Victorian paneling to complement the period of the building and gave the client cosy nooks through banquet seating and steel mesh panels.
The open kitchen and bar area demanded attractive space storage solutions like the industrial shelving positioned above the counter.

The gorgeous coffered ceiling and crisp wainscoting are highlights of this lovely new home in Historic Houston, TX. The stately chandelier and relaxed woven shades set the stage for this lovely dining table and chairs. The natural light in this home make every room warm and inviting.
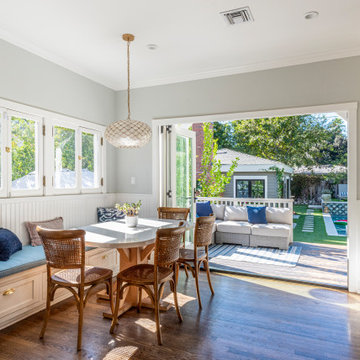
Transitional dining room in Los Angeles with grey walls, medium hardwood floors, no fireplace, brown floor, panelled walls and planked wall panelling.
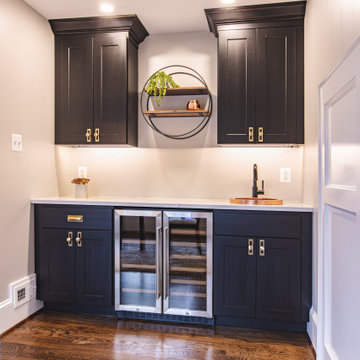
This is an example of a mid-sized country separate dining room in DC Metro with grey walls, medium hardwood floors, brown floor and decorative wall panelling.
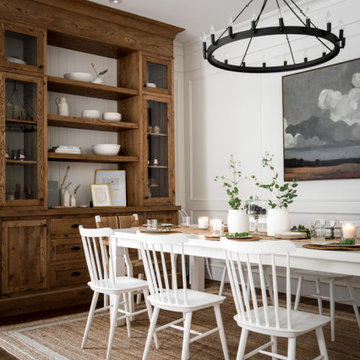
Design ideas for a mid-sized transitional open plan dining in Other with white walls, medium hardwood floors, brown floor and panelled walls.
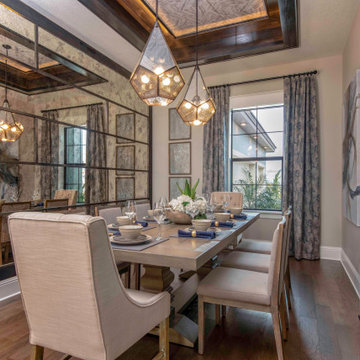
The intent of the antique mirror feature wall was to create a vibe of old world meets new world intertwined. The built-in wine display is a splendid touch for the space. Introducing different wood tones in the floor, ceiling, and furniture gives the space the warmth and depth needed.
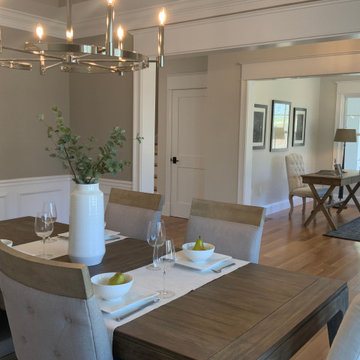
Photo of a large transitional separate dining room in Boston with beige walls, medium hardwood floors, recessed and decorative wall panelling.
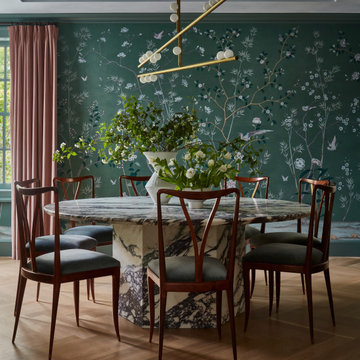
Inspiration for a transitional dining room in San Francisco with green walls, medium hardwood floors, brown floor and wallpaper.
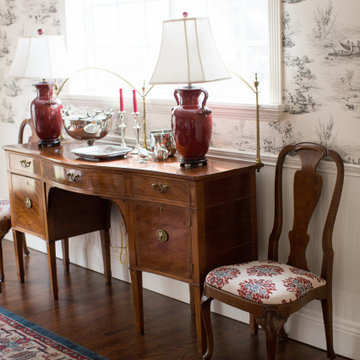
Inspiration for a country dining room in Denver with medium hardwood floors and wallpaper.
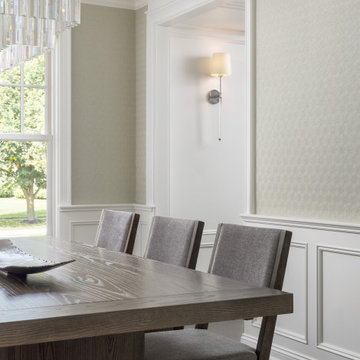
Photo of a mid-sized traditional dining room in Detroit with beige walls, medium hardwood floors, brown floor and decorative wall panelling.
All Wall Treatments Dining Room Design Ideas with Medium Hardwood Floors
6