All Fireplace Surrounds Dining Room Design Ideas with Multi-Coloured Floor
Refine by:
Budget
Sort by:Popular Today
41 - 60 of 343 photos
Item 1 of 3
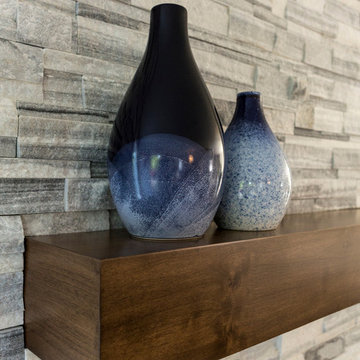
This beautiful wood mantle coordinates perfectly with the stacked stone surround.
Photo of a large transitional kitchen/dining combo in Portland with beige walls, medium hardwood floors, a standard fireplace, a stone fireplace surround and multi-coloured floor.
Photo of a large transitional kitchen/dining combo in Portland with beige walls, medium hardwood floors, a standard fireplace, a stone fireplace surround and multi-coloured floor.
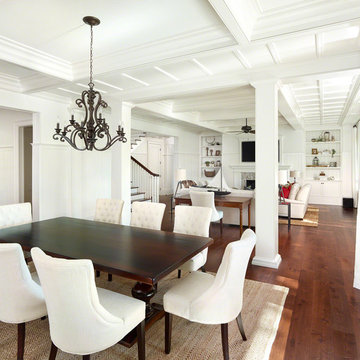
Design ideas for a large arts and crafts open plan dining in Charleston with white walls, dark hardwood floors, a standard fireplace, a wood fireplace surround, multi-coloured floor, coffered and decorative wall panelling.
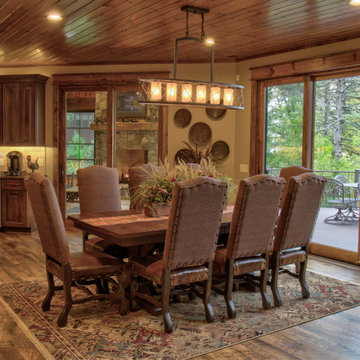
Design ideas for a mid-sized country kitchen/dining combo in Minneapolis with beige walls, medium hardwood floors, a standard fireplace, a stone fireplace surround and multi-coloured floor.
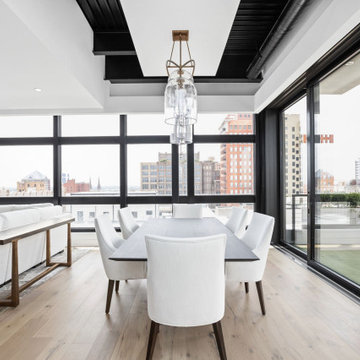
Dining room, with contemporary lighting from restoration hardware, restoration hardware furniture and sliding glass doors.
Inspiration for a large contemporary open plan dining in Indianapolis with white walls, light hardwood floors, a hanging fireplace, a stone fireplace surround, multi-coloured floor and coffered.
Inspiration for a large contemporary open plan dining in Indianapolis with white walls, light hardwood floors, a hanging fireplace, a stone fireplace surround, multi-coloured floor and coffered.
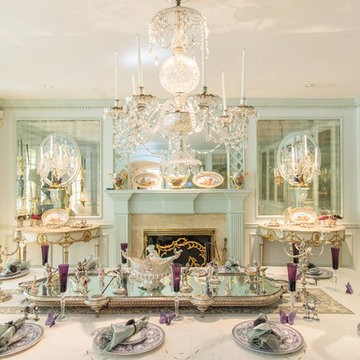
http://211westerlyroad.com/
Introducing a distinctive residence in the coveted Weston Estate's neighborhood. A striking antique mirrored fireplace wall accents the majestic family room. The European elegance of the custom millwork in the entertainment sized dining room accents the recently renovated designer kitchen. Decorative French doors overlook the tiered granite and stone terrace leading to a resort-quality pool, outdoor fireplace, wading pool and hot tub. The library's rich wood paneling, an enchanting music room and first floor bedroom guest suite complete the main floor. The grande master suite has a palatial dressing room, private office and luxurious spa-like bathroom. The mud room is equipped with a dumbwaiter for your convenience. The walk-out entertainment level includes a state-of-the-art home theatre, wine cellar and billiards room that leads to a covered terrace. A semi-circular driveway and gated grounds complete the landscape for the ultimate definition of luxurious living.
Eric Barry Photography
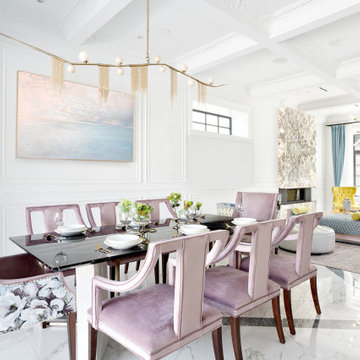
Design ideas for a mid-sized contemporary kitchen/dining combo in Vancouver with white walls, porcelain floors, a ribbon fireplace, a stone fireplace surround, multi-coloured floor, coffered and panelled walls.
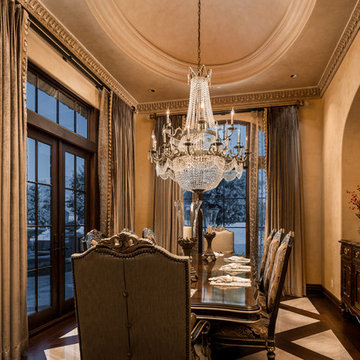
We love this formal dining room's coffered ceiling, custom chandelier, and the double entry doors.
Expansive country separate dining room in Phoenix with beige walls, dark hardwood floors, a standard fireplace, a stone fireplace surround, multi-coloured floor and coffered.
Expansive country separate dining room in Phoenix with beige walls, dark hardwood floors, a standard fireplace, a stone fireplace surround, multi-coloured floor and coffered.
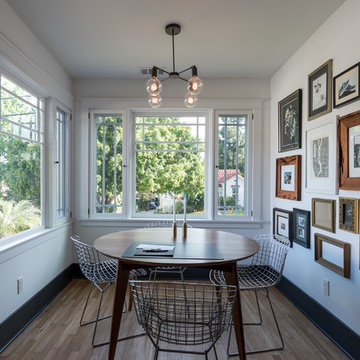
Custom dining room by Landmark Building Inc.
Design ideas for a mid-sized arts and crafts kitchen/dining combo in Los Angeles with white walls, light hardwood floors, a standard fireplace, a tile fireplace surround and multi-coloured floor.
Design ideas for a mid-sized arts and crafts kitchen/dining combo in Los Angeles with white walls, light hardwood floors, a standard fireplace, a tile fireplace surround and multi-coloured floor.
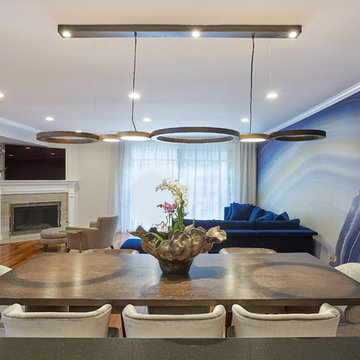
This fabulous bronze and gold finished light fixture creates interesting shadow pattern on the dinning table and in the room.
Designer: d Richards Interiors, Jila Parva, Photographer: Abran Rubiner
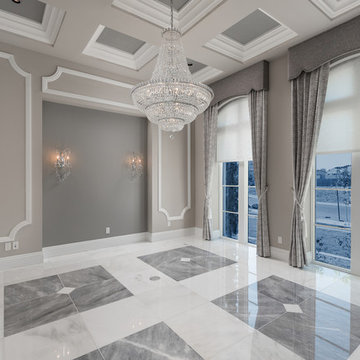
Formal dining room with a coffered ceiling, sparkling chandelier, and marble floor.
Expansive mediterranean open plan dining in Phoenix with beige walls, marble floors, a standard fireplace, a stone fireplace surround, multi-coloured floor, coffered and panelled walls.
Expansive mediterranean open plan dining in Phoenix with beige walls, marble floors, a standard fireplace, a stone fireplace surround, multi-coloured floor, coffered and panelled walls.
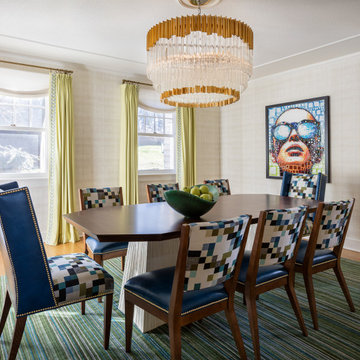
The pixellated image of a women wearing sunglasses was the inspiration for the room. Each tiny square of glass in the painting combine to create the image. Schumacher wallpaper on the walls and Osborne and Little wallpaper on the ceiling are an elegant background for the bright contemporary space.

This was a complete interior and exterior renovation of a 6,500sf 1980's single story ranch. The original home had an interior pool that was removed and replace with a widely spacious and highly functioning kitchen. Stunning results with ample amounts of natural light and wide views the surrounding landscape. A lovely place to live.
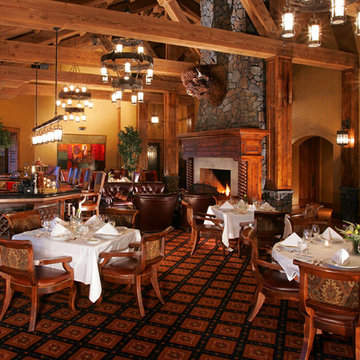
This is an example of an expansive country kitchen/dining combo in Other with multi-coloured walls, carpet, a standard fireplace, a stone fireplace surround and multi-coloured floor.
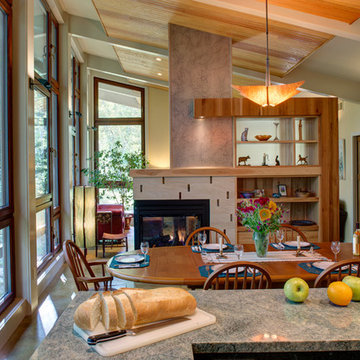
Alain Jaramillo and Peter Twohy
home all summer long
Mid-sized contemporary kitchen/dining combo in Baltimore with yellow walls, concrete floors, a two-sided fireplace, a tile fireplace surround and multi-coloured floor.
Mid-sized contemporary kitchen/dining combo in Baltimore with yellow walls, concrete floors, a two-sided fireplace, a tile fireplace surround and multi-coloured floor.
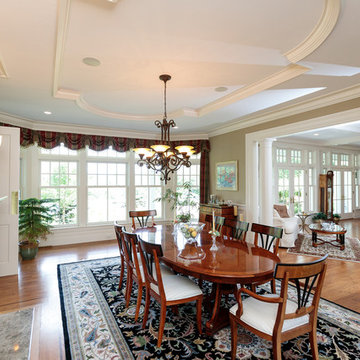
http://12millerhillrd.com
Exceptional Shingle Style residence thoughtfully designed for gracious entertaining. This custom home was built on an elevated site with stunning vista views from its private grounds. Architectural windows capture the majestic setting from a grand foyer. Beautiful french doors accent the living room and lead to bluestone patios and rolling lawns. The elliptical wall of windows in the dining room is an elegant detail. The handsome cook's kitchen is separated by decorative columns and a breakfast room. The impressive family room makes a statement with its palatial cathedral ceiling and sophisticated mill work. The custom floor plan features a first floor guest suite with its own sitting room and picturesque gardens. The master bedroom is equipped with two bathrooms and wardrobe rooms. The upstairs bedrooms are spacious and have their own en-suite bathrooms. The receiving court with a waterfall, specimen plantings and beautiful stone walls complete the impressive landscape.
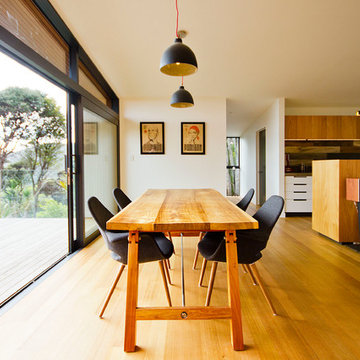
Claire Hamilton Photography
Photo of a small dining room in Auckland with white walls, light hardwood floors, a wood stove, a stone fireplace surround and multi-coloured floor.
Photo of a small dining room in Auckland with white walls, light hardwood floors, a wood stove, a stone fireplace surround and multi-coloured floor.
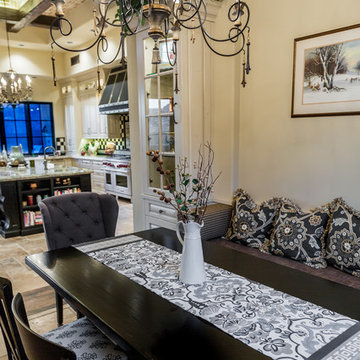
We love the formal dining room, the natural stone flooring, custom millwork and molding, and the chandeliers, to name a few of our favorite design elements. Did we mention the coffered ceiling?
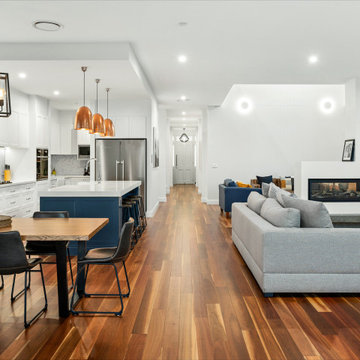
Large beach style open plan dining in Brisbane with white walls, medium hardwood floors, a two-sided fireplace, a plaster fireplace surround and multi-coloured floor.
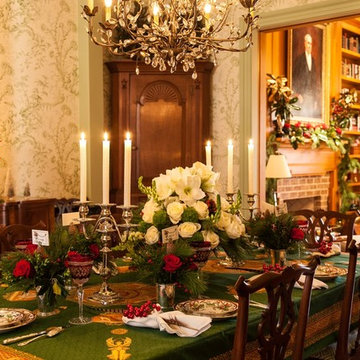
Southern Plantation home in McLean Virginia decorated for Christmas house tour.
Design ideas for a large traditional separate dining room in DC Metro with green walls, medium hardwood floors, a standard fireplace, a brick fireplace surround and multi-coloured floor.
Design ideas for a large traditional separate dining room in DC Metro with green walls, medium hardwood floors, a standard fireplace, a brick fireplace surround and multi-coloured floor.
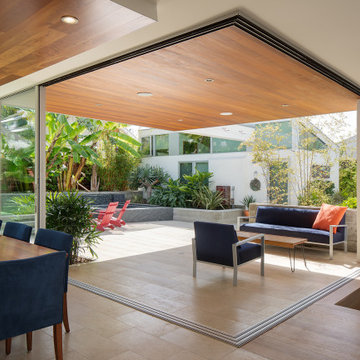
Mid-sized tropical open plan dining in San Diego with multi-coloured walls, light hardwood floors, a corner fireplace, a stone fireplace surround, multi-coloured floor and recessed.
All Fireplace Surrounds Dining Room Design Ideas with Multi-Coloured Floor
3