All Fireplace Surrounds Dining Room Design Ideas with Multi-Coloured Floor
Refine by:
Budget
Sort by:Popular Today
121 - 140 of 343 photos
Item 1 of 3
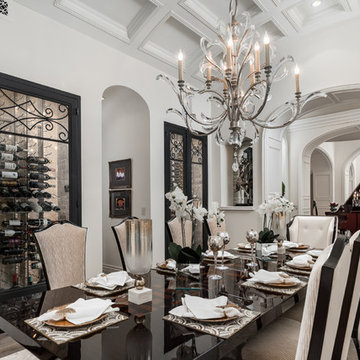
Elegant formal dining room with built in wine rooms and crystal chandelier.
Design ideas for an expansive traditional separate dining room in Phoenix with multi-coloured walls, medium hardwood floors, a two-sided fireplace, a stone fireplace surround and multi-coloured floor.
Design ideas for an expansive traditional separate dining room in Phoenix with multi-coloured walls, medium hardwood floors, a two-sided fireplace, a stone fireplace surround and multi-coloured floor.
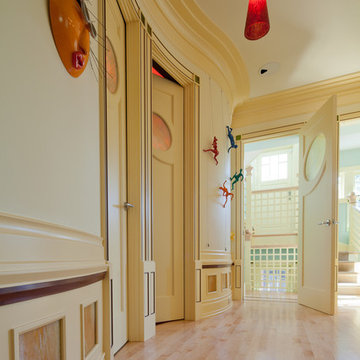
Undulating wall leading to library and nook. Dirk Fletcher Photography.
This is an example of a large contemporary dining room in Chicago with light hardwood floors, a two-sided fireplace, a stone fireplace surround and multi-coloured floor.
This is an example of a large contemporary dining room in Chicago with light hardwood floors, a two-sided fireplace, a stone fireplace surround and multi-coloured floor.
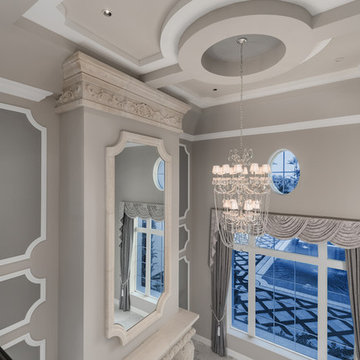
Overlooking the formal living area, the stone fireplace is floor-to-ceiling with a large mirror and dazzling chandelier.
Inspiration for an expansive mediterranean separate dining room in Phoenix with beige walls, marble floors, a standard fireplace, a stone fireplace surround, multi-coloured floor, coffered and panelled walls.
Inspiration for an expansive mediterranean separate dining room in Phoenix with beige walls, marble floors, a standard fireplace, a stone fireplace surround, multi-coloured floor, coffered and panelled walls.
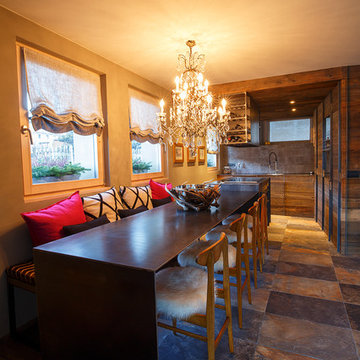
Il tavolo metallico fissato sul fianco dell'isola della cucina si prolunga nello spazio per circa tre metri ed è circondato da sedie in legno su un lato e da una lunga panca su quello opposto. La "lingua" di ferro che lo caratterizza scende fino a terra con la funzione di sostegno e prosegue, incassata nel pavimento, fino al camino angolare.
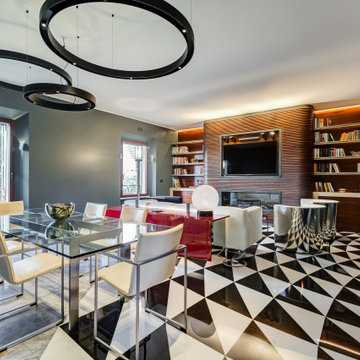
Soggiorno: boiserie in palissandro, camino a gas e TV 65". Pareti in grigio scuro al 6% di lucidità, finestre a profilo sottile, dalla grande capacit di isolamento acustico.
---
Living room: rosewood paneling, gas fireplace and 65 " TV. Dark gray walls (6% gloss), thin profile windows, providing high sound-insulation capacity.
---
Omaggio allo stile italiano degli anni Quaranta, sostenuto da impianti di alto livello.
---
A tribute to the Italian style of the Forties, supported by state-of-the-art tech systems.
---
Photographer: Luca Tranquilli
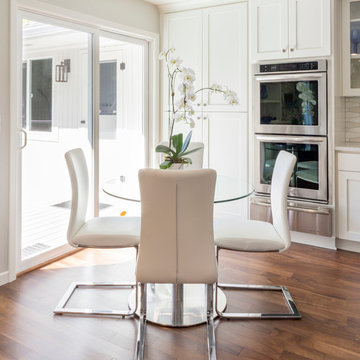
This breakfast area in the kitchen is the perfect spot to eat a quick meal before heading off to work.
Inspiration for a large transitional kitchen/dining combo in Portland with beige walls, medium hardwood floors, a standard fireplace, a stone fireplace surround and multi-coloured floor.
Inspiration for a large transitional kitchen/dining combo in Portland with beige walls, medium hardwood floors, a standard fireplace, a stone fireplace surround and multi-coloured floor.
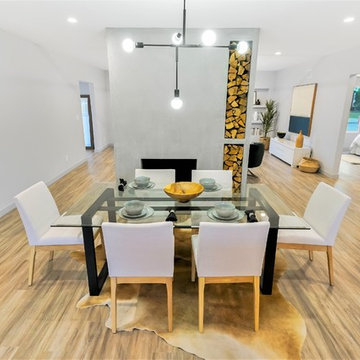
Another amazing CUSTOM remodel located in the heart of Lakewood Village, with an open concept living room, dining, and kitchen. This custom home has been reconfigured and expanded with all high-end finishes and materials. Other features of the home include soundproof solid vinyl plank floors, all new 200 amp electrical, new plumbing, LED recessed dimmable lighting, custom paint. This modern take on the fireplace brings form and function with an industrial feel to the space. Elevating the function of the wood storage shelving into a conversation starter. The open concept allows for easy flow from living room to dining room and well into the kitchen. Thanks to Satin & Slate and Summer Sun for their design concepts. With this collaboration we were able to create open and inviting space for any family and guests.
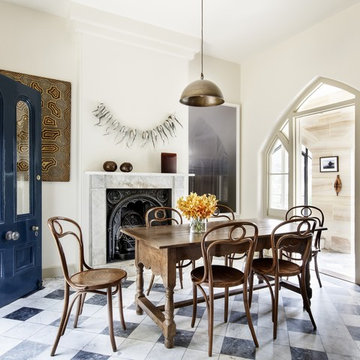
Thomas Dalhoff
Inspiration for a mid-sized traditional kitchen/dining combo in Sydney with yellow walls, marble floors, a wood stove, a stone fireplace surround and multi-coloured floor.
Inspiration for a mid-sized traditional kitchen/dining combo in Sydney with yellow walls, marble floors, a wood stove, a stone fireplace surround and multi-coloured floor.
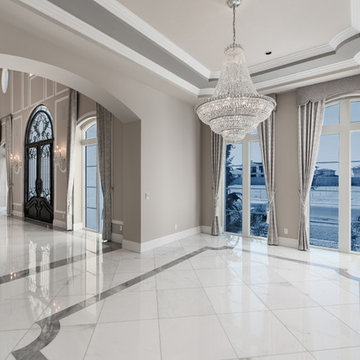
We love the custom, coffered ceiling, the recessed lighting, custom built-ins and luxury dining room design.
Expansive mediterranean separate dining room in Phoenix with multi-coloured walls, marble floors, a standard fireplace, a stone fireplace surround and multi-coloured floor.
Expansive mediterranean separate dining room in Phoenix with multi-coloured walls, marble floors, a standard fireplace, a stone fireplace surround and multi-coloured floor.
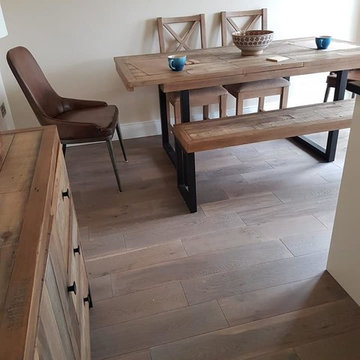
A recent installation of ours in Cork.
This beautiful engineered board "Siena Farmhouse Oak" is an 18mm Random Length Oiled floor.
The rustic finish and grade on this board gives it an almost multichromatic finish, but paired with this up-cycled pallet furniture the warm brown tones pull through in this home.
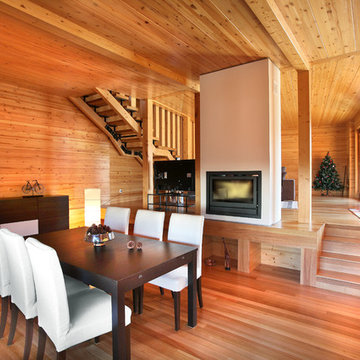
© Rusticasa
Mid-sized modern open plan dining in Other with multi-coloured walls, medium hardwood floors, a two-sided fireplace, multi-coloured floor and a plaster fireplace surround.
Mid-sized modern open plan dining in Other with multi-coloured walls, medium hardwood floors, a two-sided fireplace, multi-coloured floor and a plaster fireplace surround.
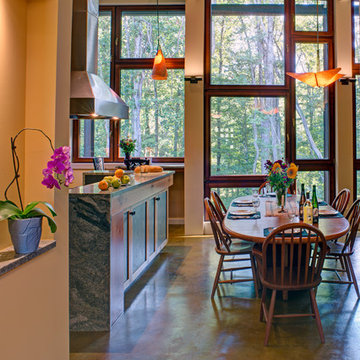
Alain Jaramillo
Inspiration for a large country kitchen/dining combo in Baltimore with yellow walls, concrete floors, a two-sided fireplace, a tile fireplace surround and multi-coloured floor.
Inspiration for a large country kitchen/dining combo in Baltimore with yellow walls, concrete floors, a two-sided fireplace, a tile fireplace surround and multi-coloured floor.
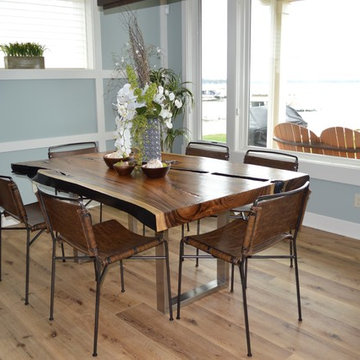
Dining nook back wall. Craftsman decorative look around area.
Photo of a mid-sized transitional kitchen/dining combo in Grand Rapids with blue walls, vinyl floors, a standard fireplace, a stone fireplace surround and multi-coloured floor.
Photo of a mid-sized transitional kitchen/dining combo in Grand Rapids with blue walls, vinyl floors, a standard fireplace, a stone fireplace surround and multi-coloured floor.
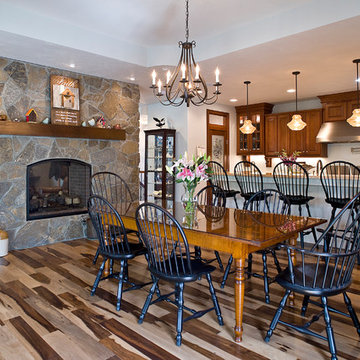
(c) Cipher Imaging Architectural Photogaphy
This is an example of a large country kitchen/dining combo in Other with white walls, medium hardwood floors, a two-sided fireplace, a stone fireplace surround and multi-coloured floor.
This is an example of a large country kitchen/dining combo in Other with white walls, medium hardwood floors, a two-sided fireplace, a stone fireplace surround and multi-coloured floor.
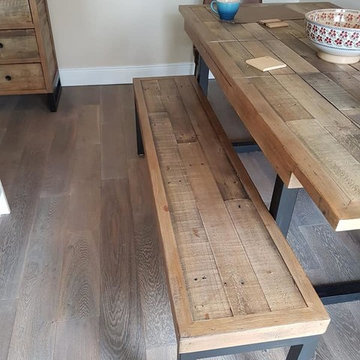
A recent installation of ours in Cork.
This beautiful engineered board "Siena Farmhouse Oak" is an 18mm Random Length Oiled floor.
The rustic finish and grade on this board gives it an almost multichromatic finish, but paired with this up-cycled pallet furniture the warm brown tones pull through in this home.
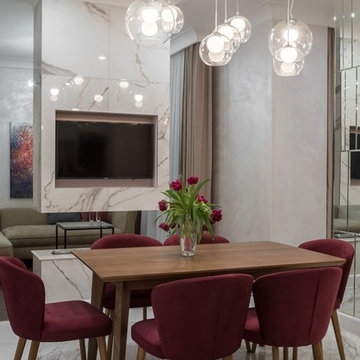
Апартаменты в стиле Armani Casa в жилом комплексе JACK HOUSE на Печерске в Киеве.
Дизайн интерьера и реализация: AVG Group.
Стулья: DLS-Мебель
Картины: Алёна Кузнецова (Alena Kuznetsova)
Скульптура: Александр Моргацкий
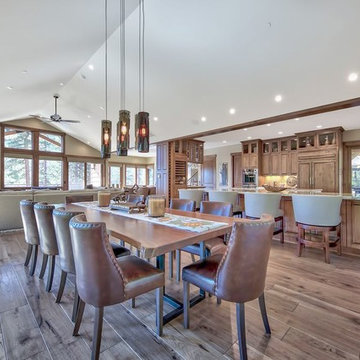
Photo credits: Peter Tye 2View Media
Large transitional open plan dining in Other with grey walls, medium hardwood floors, a ribbon fireplace, a stone fireplace surround and multi-coloured floor.
Large transitional open plan dining in Other with grey walls, medium hardwood floors, a ribbon fireplace, a stone fireplace surround and multi-coloured floor.
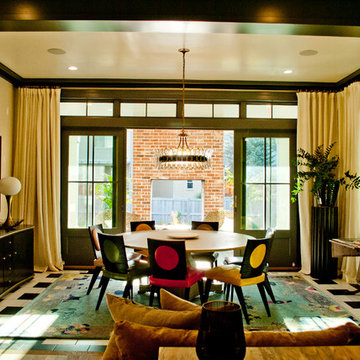
Round table, curtain’s, slidding doors, transom Windows
This is an example of a large eclectic open plan dining in Salt Lake City with beige walls, porcelain floors, a two-sided fireplace, a brick fireplace surround and multi-coloured floor.
This is an example of a large eclectic open plan dining in Salt Lake City with beige walls, porcelain floors, a two-sided fireplace, a brick fireplace surround and multi-coloured floor.
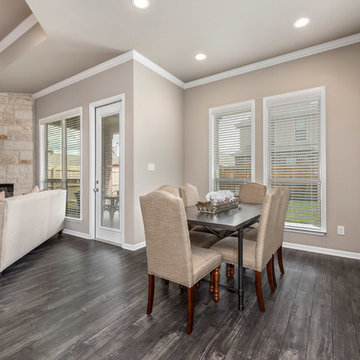
Photo of a mid-sized arts and crafts kitchen/dining combo in Austin with beige walls, laminate floors, a corner fireplace, a stone fireplace surround and multi-coloured floor.
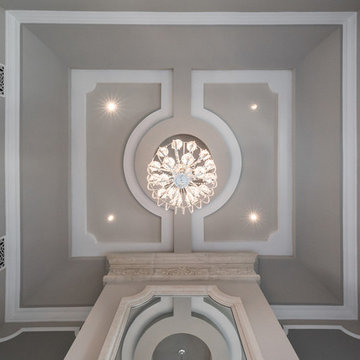
Tray ceiling with can lights and a custom chandelier.
Expansive mediterranean separate dining room in Phoenix with beige walls, marble floors, a standard fireplace, a stone fireplace surround, multi-coloured floor, coffered and panelled walls.
Expansive mediterranean separate dining room in Phoenix with beige walls, marble floors, a standard fireplace, a stone fireplace surround, multi-coloured floor, coffered and panelled walls.
All Fireplace Surrounds Dining Room Design Ideas with Multi-Coloured Floor
7