All Fireplace Surrounds Dining Room Design Ideas with Multi-Coloured Floor
Refine by:
Budget
Sort by:Popular Today
101 - 120 of 343 photos
Item 1 of 3
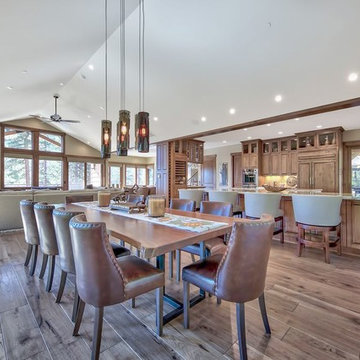
Photo credits: Peter Tye 2View Media
Large transitional open plan dining in Other with grey walls, medium hardwood floors, a ribbon fireplace, a stone fireplace surround and multi-coloured floor.
Large transitional open plan dining in Other with grey walls, medium hardwood floors, a ribbon fireplace, a stone fireplace surround and multi-coloured floor.
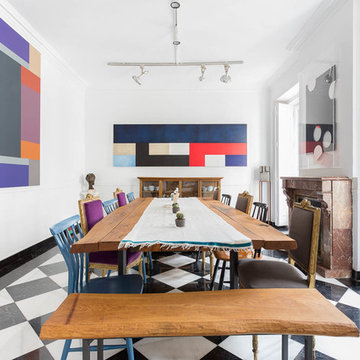
Inspiration for a large eclectic dining room in Madrid with white walls, porcelain floors, a standard fireplace, a stone fireplace surround and multi-coloured floor.
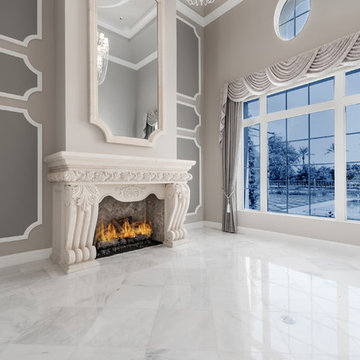
Modern and intricate fireplace design and details in the formal living room of this modern mansion.
Expansive modern separate dining room in Phoenix with multi-coloured walls, marble floors, a standard fireplace, a stone fireplace surround and multi-coloured floor.
Expansive modern separate dining room in Phoenix with multi-coloured walls, marble floors, a standard fireplace, a stone fireplace surround and multi-coloured floor.
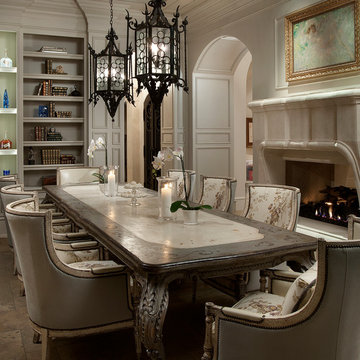
We love this formal dining rooms arched entryways and chandeliers, the custom fireplace, bricks & masonry, the fireplace mantel, millwork, and molding!
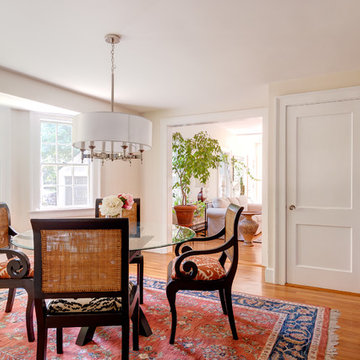
http://315concordroad.com
Charm and character prevail in this fabulous Colonial. Hardwood floors and an abundance of windows provide natural light in the open design. The adjoining dining room and family room is ideal for entertaining. The kitchen has a separate dining area and is updated with granite counter tops and stainless steel appliances. A front to back living room with a wood burning fireplace leads to a sunroom that offers privacy and views of the beautiful yard. The master suite with a walk in closet completes the second floor. Perfect for summer night gatherings is a large deck, patio and beautiful pergola on the magnificent grounds. A two car garage includes a separate entrance with an additional room designed for an art studio or workshop. Conveniently located near major commuter routes to Boston and Cambridge.
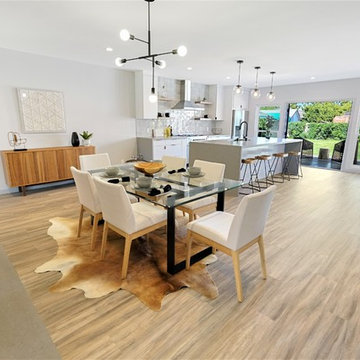
Another amazing CUSTOM remodel located in the heart of Lakewood Village, with an open concept living room, dining, and kitchen. This custom home has been reconfigured and expanded with all high-end finishes and materials. Other features of the home include soundproof solid vinyl plank floors, all new 200 amp electrical, new plumbing, LED recessed dimmable lighting, custom paint. 400 sq. ft. were added to the kitchen area creating this beautiful and open kitchen/dining combo. Thanks to Cabinet Boy for the custom made cabinetry with soft closed BLUM hinges and glides. Painter Boy for the excellent paint job and back-splash. Satin & Slate Interior Design collaborated with Summer Sun to create a cool modern kitchen/dining combo. Contact Satin & Slate for a free consultation, (562) 444-8745.
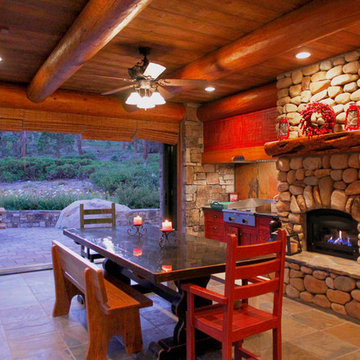
Brad Miller Photography
Photo of a large traditional kitchen/dining combo in Other with brown walls, ceramic floors, a standard fireplace, a stone fireplace surround and multi-coloured floor.
Photo of a large traditional kitchen/dining combo in Other with brown walls, ceramic floors, a standard fireplace, a stone fireplace surround and multi-coloured floor.
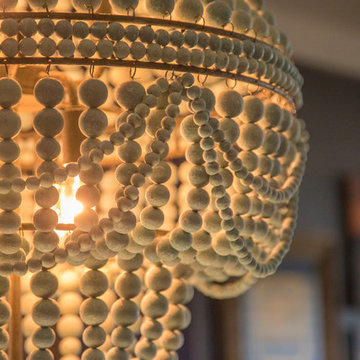
BEL Photography
Photo of a large beach style open plan dining in Tampa with blue walls, ceramic floors, a standard fireplace, a plaster fireplace surround and multi-coloured floor.
Photo of a large beach style open plan dining in Tampa with blue walls, ceramic floors, a standard fireplace, a plaster fireplace surround and multi-coloured floor.
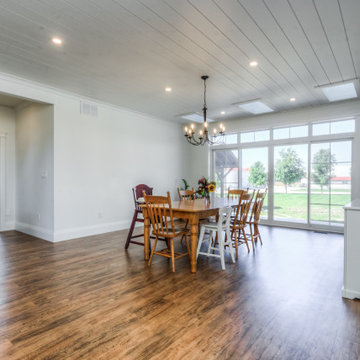
Photo of a mid-sized country dining room in Toronto with white walls, medium hardwood floors, a two-sided fireplace, a stone fireplace surround, multi-coloured floor and timber.
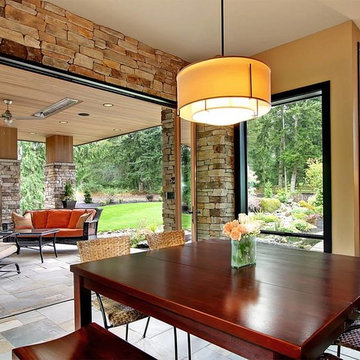
Inspiration for a small modern kitchen/dining combo in Portland with yellow walls, a standard fireplace, a stone fireplace surround and multi-coloured floor.
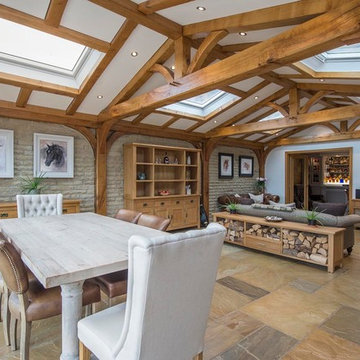
Damian James Bramley, DJB Photography
Design ideas for a large country open plan dining in Other with blue walls, slate floors, a standard fireplace, a stone fireplace surround and multi-coloured floor.
Design ideas for a large country open plan dining in Other with blue walls, slate floors, a standard fireplace, a stone fireplace surround and multi-coloured floor.
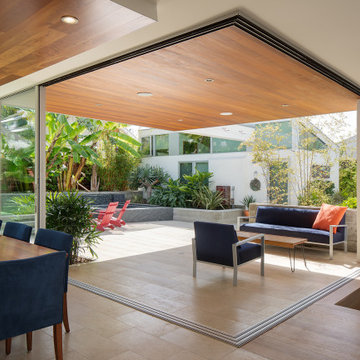
Mid-sized tropical open plan dining in San Diego with multi-coloured walls, light hardwood floors, a corner fireplace, a stone fireplace surround, multi-coloured floor and recessed.
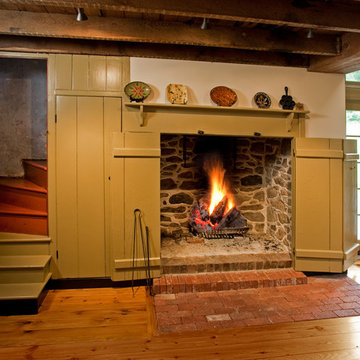
Inspiration for a country dining room with white walls, light hardwood floors, a standard fireplace, a stone fireplace surround and multi-coloured floor.
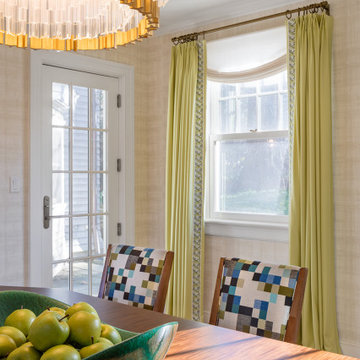
A DR centerpiece bowl from Global Views has a unique shape and a dazzling green glaze.
Inspiration for a mid-sized contemporary open plan dining in New York with white walls, light hardwood floors, a standard fireplace, a stone fireplace surround and multi-coloured floor.
Inspiration for a mid-sized contemporary open plan dining in New York with white walls, light hardwood floors, a standard fireplace, a stone fireplace surround and multi-coloured floor.
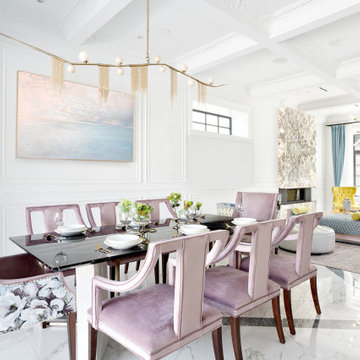
Design ideas for a mid-sized contemporary kitchen/dining combo in Vancouver with white walls, porcelain floors, a ribbon fireplace, a stone fireplace surround, multi-coloured floor, coffered and panelled walls.
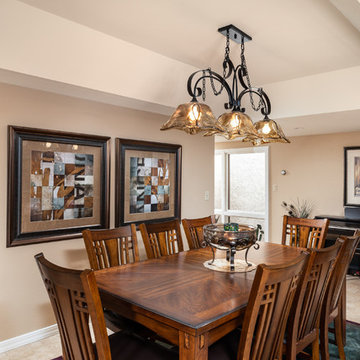
Phil Johnson
Design ideas for a mid-sized dining room in Phoenix with white walls, porcelain floors, a standard fireplace, a stone fireplace surround and multi-coloured floor.
Design ideas for a mid-sized dining room in Phoenix with white walls, porcelain floors, a standard fireplace, a stone fireplace surround and multi-coloured floor.
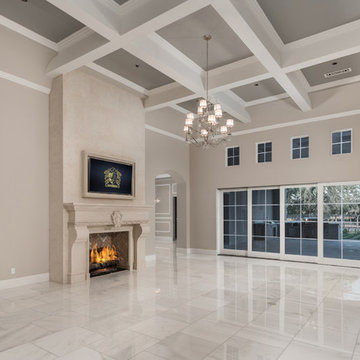
World Renowned Luxury Home Builder Fratantoni Luxury Estates built these beautiful Fireplaces! They build homes for families all over the country in any size and style. They also have in-house Architecture Firm Fratantoni Design and world-class interior designer Firm Fratantoni Interior Designers! Hire one or all three companies to design, build and or remodel your home!
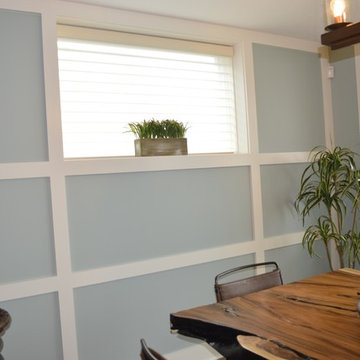
Dining nook back wall. Craftsman decorative look around area.
Large transitional kitchen/dining combo in Grand Rapids with blue walls, vinyl floors, a standard fireplace, a stone fireplace surround and multi-coloured floor.
Large transitional kitchen/dining combo in Grand Rapids with blue walls, vinyl floors, a standard fireplace, a stone fireplace surround and multi-coloured floor.
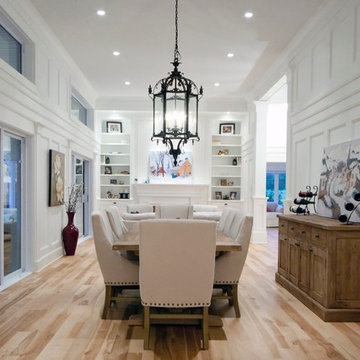
front page media group
This is an example of a large traditional open plan dining in Ottawa with white walls, medium hardwood floors, a standard fireplace, a wood fireplace surround and multi-coloured floor.
This is an example of a large traditional open plan dining in Ottawa with white walls, medium hardwood floors, a standard fireplace, a wood fireplace surround and multi-coloured floor.
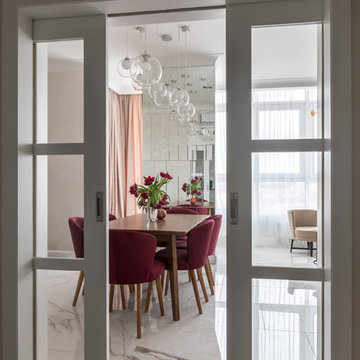
Апартаменты в стиле Armani Casa в жилом комплексе JACK HOUSE на Печерске в Киеве.
Дизайн интерьера и реализация: AVG Group.
Стулья: DLS-Мебель
Картины: Алёна Кузнецова (Alena Kuznetsova)
Скульптура: Александр Моргацкий
All Fireplace Surrounds Dining Room Design Ideas with Multi-Coloured Floor
6