Dining Room Design Ideas with Multi-coloured Walls and No Fireplace
Refine by:
Budget
Sort by:Popular Today
161 - 180 of 1,777 photos
Item 1 of 3
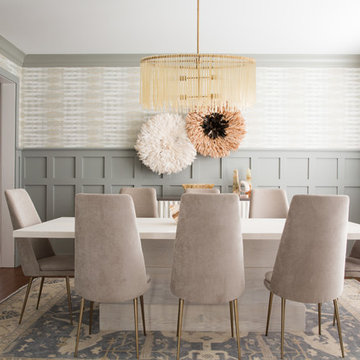
Madeline Tolle
Transitional separate dining room in Chicago with multi-coloured walls, medium hardwood floors and no fireplace.
Transitional separate dining room in Chicago with multi-coloured walls, medium hardwood floors and no fireplace.
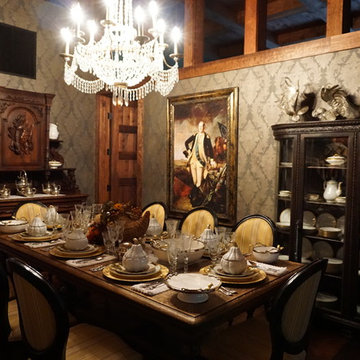
The formal dining room inspired by our love of history. This is our Thanksgiving table setting and floral design.
Inspiration for a large traditional kitchen/dining combo in Miami with multi-coloured walls, dark hardwood floors and no fireplace.
Inspiration for a large traditional kitchen/dining combo in Miami with multi-coloured walls, dark hardwood floors and no fireplace.
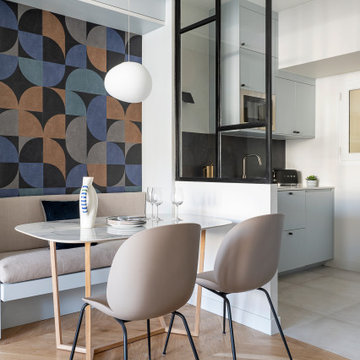
This is an example of a contemporary dining room in Paris with multi-coloured walls, light hardwood floors and no fireplace.
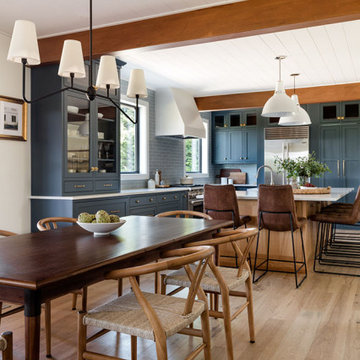
Our Seattle studio designed this stunning 5,000+ square foot Snohomish home to make it comfortable and fun for a wonderful family of six.
On the main level, our clients wanted a mudroom. So we removed an unused hall closet and converted the large full bathroom into a powder room. This allowed for a nice landing space off the garage entrance. We also decided to close off the formal dining room and convert it into a hidden butler's pantry. In the beautiful kitchen, we created a bright, airy, lively vibe with beautiful tones of blue, white, and wood. Elegant backsplash tiles, stunning lighting, and sleek countertops complete the lively atmosphere in this kitchen.
On the second level, we created stunning bedrooms for each member of the family. In the primary bedroom, we used neutral grasscloth wallpaper that adds texture, warmth, and a bit of sophistication to the space creating a relaxing retreat for the couple. We used rustic wood shiplap and deep navy tones to define the boys' rooms, while soft pinks, peaches, and purples were used to make a pretty, idyllic little girls' room.
In the basement, we added a large entertainment area with a show-stopping wet bar, a large plush sectional, and beautifully painted built-ins. We also managed to squeeze in an additional bedroom and a full bathroom to create the perfect retreat for overnight guests.
For the decor, we blended in some farmhouse elements to feel connected to the beautiful Snohomish landscape. We achieved this by using a muted earth-tone color palette, warm wood tones, and modern elements. The home is reminiscent of its spectacular views – tones of blue in the kitchen, primary bathroom, boys' rooms, and basement; eucalyptus green in the kids' flex space; and accents of browns and rust throughout.
---Project designed by interior design studio Kimberlee Marie Interiors. They serve the Seattle metro area including Seattle, Bellevue, Kirkland, Medina, Clyde Hill, and Hunts Point.
For more about Kimberlee Marie Interiors, see here: https://www.kimberleemarie.com/
To learn more about this project, see here:
https://www.kimberleemarie.com/modern-luxury-home-remodel-snohomish
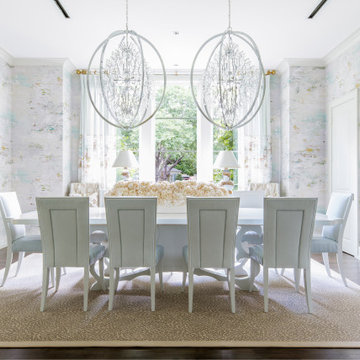
Dining room
Design ideas for a large traditional separate dining room in Dallas with multi-coloured walls, medium hardwood floors, no fireplace, brown floor and wallpaper.
Design ideas for a large traditional separate dining room in Dallas with multi-coloured walls, medium hardwood floors, no fireplace, brown floor and wallpaper.
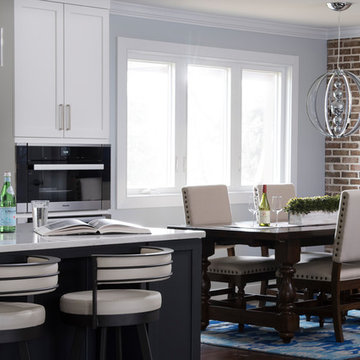
Large transitional separate dining room in Philadelphia with dark hardwood floors, multi-coloured walls, no fireplace and brown floor.
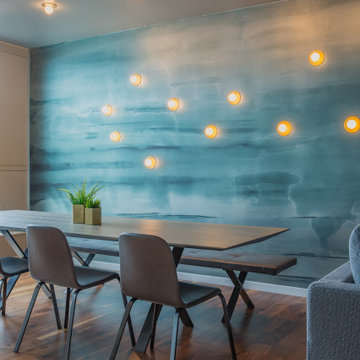
At home game room, home theatre, lounge area.
Inspiration for a large contemporary dining room in New York with multi-coloured walls, light hardwood floors, no fireplace, brown floor and wallpaper.
Inspiration for a large contemporary dining room in New York with multi-coloured walls, light hardwood floors, no fireplace, brown floor and wallpaper.
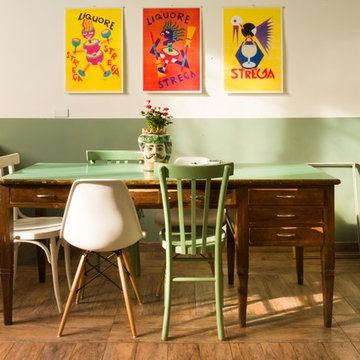
Ilaria Pagnan © 2019 Houzz
Photo of an eclectic dining room in Venice with multi-coloured walls, no fireplace and brown floor.
Photo of an eclectic dining room in Venice with multi-coloured walls, no fireplace and brown floor.
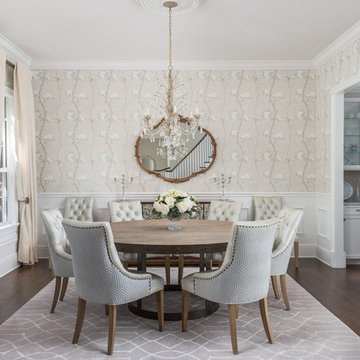
Light and airy Formal Dining room with floral wallpaper and custom trim below; custom window treatments
Photos by Bos Images
This is an example of a traditional separate dining room in Tampa with multi-coloured walls, dark hardwood floors and no fireplace.
This is an example of a traditional separate dining room in Tampa with multi-coloured walls, dark hardwood floors and no fireplace.
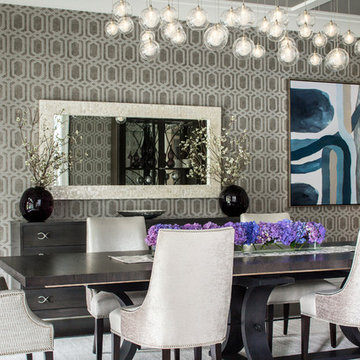
Photography: Christian Garibaldi
Inspiration for a large eclectic separate dining room in New York with multi-coloured walls, dark hardwood floors and no fireplace.
Inspiration for a large eclectic separate dining room in New York with multi-coloured walls, dark hardwood floors and no fireplace.
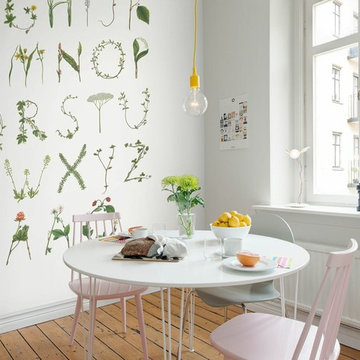
Dining room in Gothenburg with multi-coloured walls, medium hardwood floors and no fireplace.
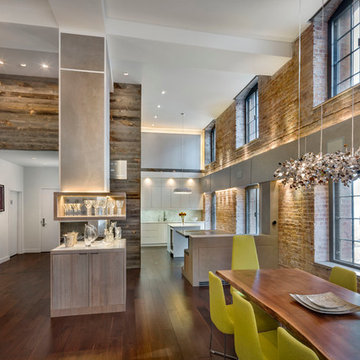
Lighting : Shakuff - Kadur Custom Blown Glass Multi-Pendant Chandelier
Learn more: www.shakuff.com
Inspiration for a large contemporary open plan dining in New York with dark hardwood floors, no fireplace, multi-coloured walls and brown floor.
Inspiration for a large contemporary open plan dining in New York with dark hardwood floors, no fireplace, multi-coloured walls and brown floor.
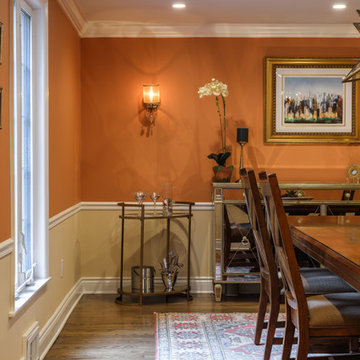
Contractor George W. Combs of George W. Combs, Inc. enlarged this colonial style home by adding an extension including a two car garage, a second story Master Suite, a sunroom, extended dining area, a mudroom, side entry hall, a third story staircase and a basement playroom.
Interior Design by Amy Luria of Luria Design & Style
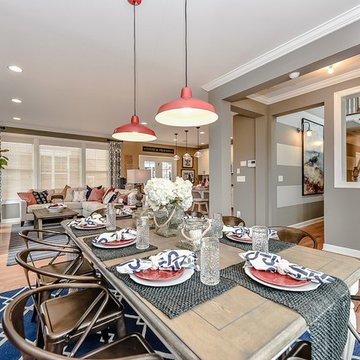
Introducing the Courtyard Collection at Sonoma, located near Ballantyne in Charlotte. These 51 single-family homes are situated with a unique twist, and are ideal for people looking for the lifestyle of a townhouse or condo, without shared walls. Lawn maintenance is included! All homes include kitchens with granite counters and stainless steel appliances, plus attached 2-car garages. Our 3 model homes are open daily! Schools are Elon Park Elementary, Community House Middle, Ardrey Kell High. The Hanna is a 2-story home which has everything you need on the first floor, including a Kitchen with an island and separate pantry, open Family/Dining room with an optional Fireplace, and the laundry room tucked away. Upstairs is a spacious Owner's Suite with large walk-in closet, double sinks, garden tub and separate large shower. You may change this to include a large tiled walk-in shower with bench seat and separate linen closet. There are also 3 secondary bedrooms with a full bath with double sinks.
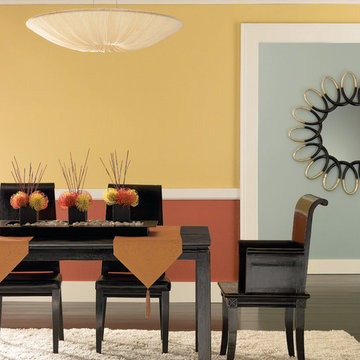
This dining room showcases Benjamin Moore's Aura paint.
Design ideas for a mid-sized contemporary separate dining room in Chicago with multi-coloured walls, dark hardwood floors, no fireplace and brown floor.
Design ideas for a mid-sized contemporary separate dining room in Chicago with multi-coloured walls, dark hardwood floors, no fireplace and brown floor.
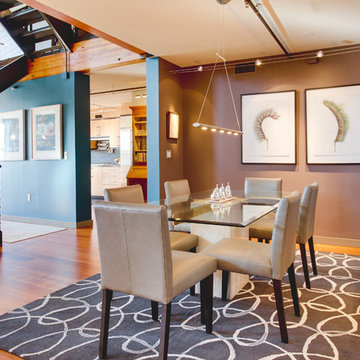
James Stewart
Inspiration for a mid-sized contemporary open plan dining in Phoenix with multi-coloured walls, medium hardwood floors and no fireplace.
Inspiration for a mid-sized contemporary open plan dining in Phoenix with multi-coloured walls, medium hardwood floors and no fireplace.
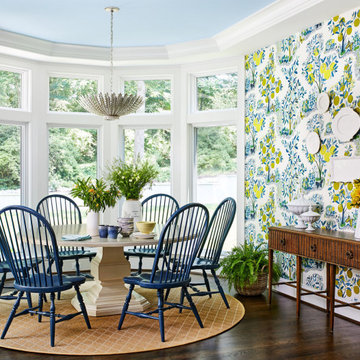
For this stunning home, our St. Pete studio created a bold, bright, balanced design plan to invoke a sophisticated vibe. Our love for the color blue was included in the carefully planned color scheme of the home. We added a gorgeous blue and white rug in the entryway to create a fabulous first impression. The adjacent living room got soft blue accents creating a cozy ambience. In the formal dining area, we added a beautiful wallpaper with fun prints to complement the stylish furniture. Another lovely wallpaper with fun blue and yellow details creates a cheerful ambience in the breakfast corner near the beautiful kitchen. The bedrooms have a neutral palette creating an elegant and relaxing vibe. A stunning home bar with black and white accents and stylish wooden furniture adds an elegant flourish.
---
Pamela Harvey Interiors offers interior design services in St. Petersburg and Tampa, and throughout Florida's Suncoast area, from Tarpon Springs to Naples, including Bradenton, Lakewood Ranch, and Sarasota.
For more about Pamela Harvey Interiors, see here: https://www.pamelaharveyinteriors.com/
To learn more about this project, see here: https://www.pamelaharveyinteriors.com/portfolio-galleries/interior-mclean-va
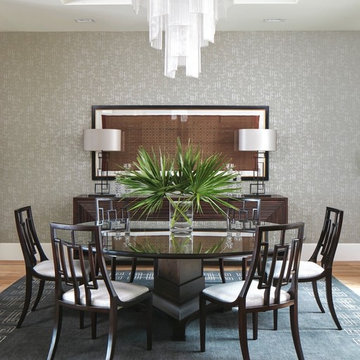
Carmel Brantley Photography
Inspiration for a mid-sized contemporary separate dining room in Miami with multi-coloured walls, light hardwood floors and no fireplace.
Inspiration for a mid-sized contemporary separate dining room in Miami with multi-coloured walls, light hardwood floors and no fireplace.
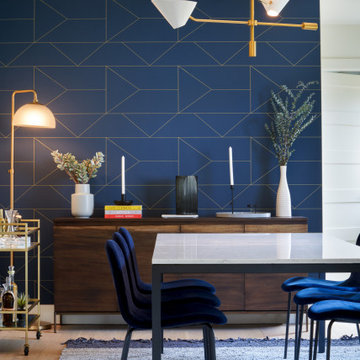
Completed in 2018, this ranch house mixes midcentury modern design and luxurious retreat for a busy professional couple. The clients are especially attracted to geometrical shapes so we incorporated clean lines throughout the space. The palette was influenced by saddle leather, navy textiles, marble surfaces, and brass accents throughout. The goal was to create a clean yet warm space that pays homage to the mid-century style of this renovated home in Bull Creek.
---
Project designed by the Atomic Ranch featured modern designers at Breathe Design Studio. From their Austin design studio, they serve an eclectic and accomplished nationwide clientele including in Palm Springs, LA, and the San Francisco Bay Area.
For more about Breathe Design Studio, see here: https://www.breathedesignstudio.com/
To learn more about this project, see here: https://www.breathedesignstudio.com/warmmodernrambler
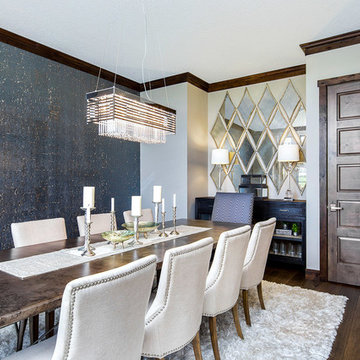
Transitional separate dining room in Chicago with multi-coloured walls, dark hardwood floors and no fireplace.
Dining Room Design Ideas with Multi-coloured Walls and No Fireplace
9