Dining Room Design Ideas with Multi-coloured Walls and No Fireplace
Refine by:
Budget
Sort by:Popular Today
141 - 160 of 1,777 photos
Item 1 of 3
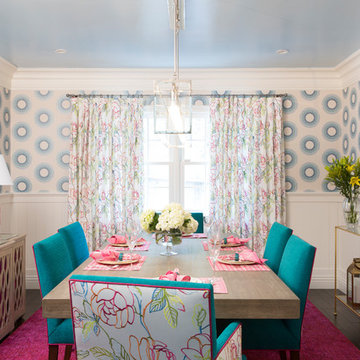
Blue and pink are the perfect pair in this light and cheerful dining room. Consoles on either side of the room create flexible storage for entertaining and serving. The floral embroidered drapery fabric matches the outside dining chair fabric for an extra level of cohesion. Pops of blue are interspersed throughout in the chairs, wallpaper and lacquer ceiling.
Photography: Vivian Johnson

A whimsical English garden was the foundation and driving force for the design inspiration. A lingering garden mural wraps all the walls floor to ceiling, while a union jack wood detail adorns the existing tray ceiling, as a nod to the client’s English roots. Custom heritage blue base cabinets and antiqued white glass front uppers create a beautifully balanced built-in buffet that stretches the east wall providing display and storage for the client's extensive inherited China collection.
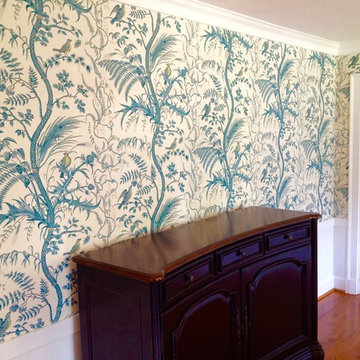
This is an example of a large traditional separate dining room in Other with multi-coloured walls, medium hardwood floors and no fireplace.
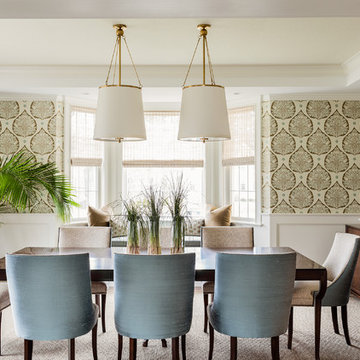
Leblanc Design, LLC
Michael J Lee Photography
This is an example of a large transitional dining room in Boston with multi-coloured walls, no fireplace, carpet and beige floor.
This is an example of a large transitional dining room in Boston with multi-coloured walls, no fireplace, carpet and beige floor.
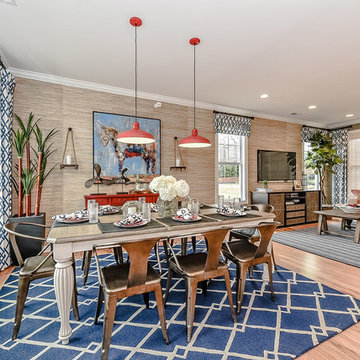
Introducing the Courtyard Collection at Sonoma, located near Ballantyne in Charlotte. These 51 single-family homes are situated with a unique twist, and are ideal for people looking for the lifestyle of a townhouse or condo, without shared walls. Lawn maintenance is included! All homes include kitchens with granite counters and stainless steel appliances, plus attached 2-car garages. Our 3 model homes are open daily! Schools are Elon Park Elementary, Community House Middle, Ardrey Kell High. The Hanna is a 2-story home which has everything you need on the first floor, including a Kitchen with an island and separate pantry, open Family/Dining room with an optional Fireplace, and the laundry room tucked away. Upstairs is a spacious Owner's Suite with large walk-in closet, double sinks, garden tub and separate large shower. You may change this to include a large tiled walk-in shower with bench seat and separate linen closet. There are also 3 secondary bedrooms with a full bath with double sinks.
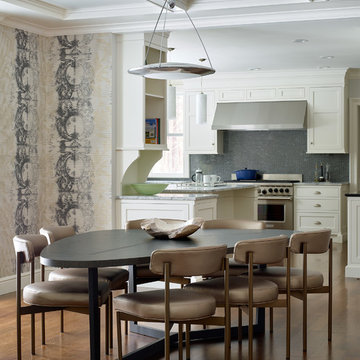
The spacious kitchen includes this generously sized and sunny eating area. Traditional cabinetry balances nicely with the transitional table and chairs. Photo by Jared Kuzia
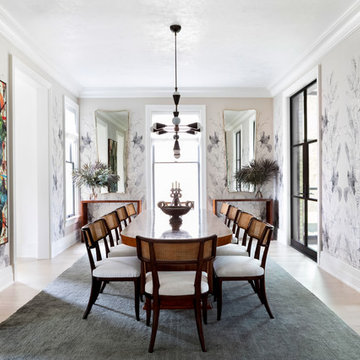
Austin Victorian by Chango & Co.
Architectural Advisement & Interior Design by Chango & Co.
Architecture by William Hablinski
Construction by J Pinnelli Co.
Photography by Sarah Elliott
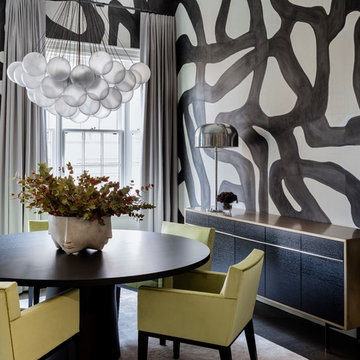
Photography by Michael J. Lee
Large transitional separate dining room in Boston with dark hardwood floors, multi-coloured walls, no fireplace and brown floor.
Large transitional separate dining room in Boston with dark hardwood floors, multi-coloured walls, no fireplace and brown floor.
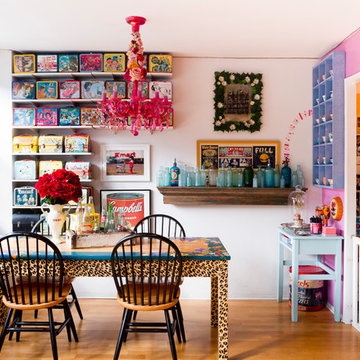
dining room, work space, art gallery & collectible display all-in-one. featured in 'my houzz'. photo: Rikki Snyder
Small eclectic separate dining room in New York with multi-coloured walls, medium hardwood floors, no fireplace and brown floor.
Small eclectic separate dining room in New York with multi-coloured walls, medium hardwood floors, no fireplace and brown floor.
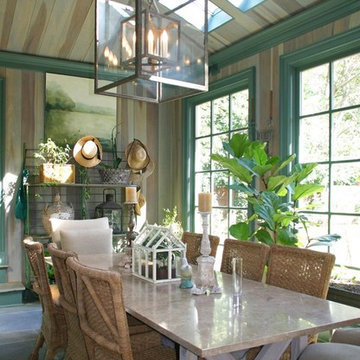
This is an example of a large country separate dining room in Other with multi-coloured walls, slate floors, no fireplace and grey floor.
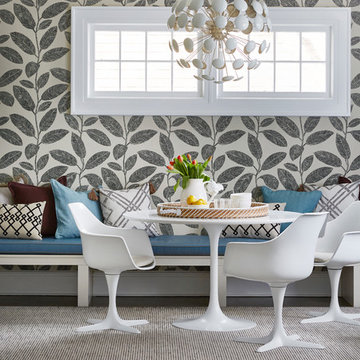
This is an example of a mid-sized transitional separate dining room in New York with multi-coloured walls, dark hardwood floors, no fireplace and brown floor.
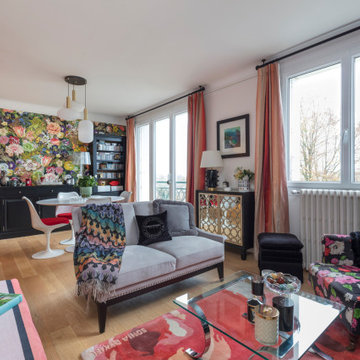
Décoration maximaliste pour ce séjour coloré aux multiples influences.
Design ideas for a mid-sized eclectic dining room in Rennes with multi-coloured walls, light hardwood floors, no fireplace, beige floor and wallpaper.
Design ideas for a mid-sized eclectic dining room in Rennes with multi-coloured walls, light hardwood floors, no fireplace, beige floor and wallpaper.
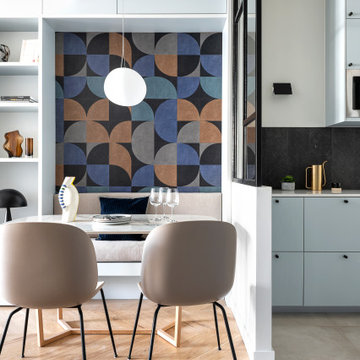
Photo of a contemporary dining room in Paris with multi-coloured walls, light hardwood floors and no fireplace.

Mid-sized modern separate dining room in Madrid with multi-coloured walls, porcelain floors, no fireplace, multi-coloured floor, exposed beam and wood walls.
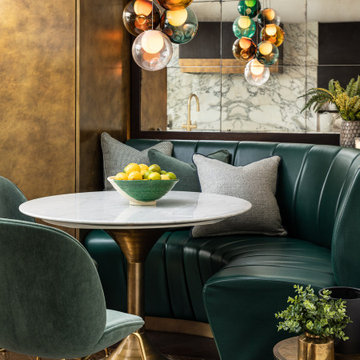
Mid-sized contemporary kitchen/dining combo in London with dark hardwood floors, brown floor, multi-coloured walls and no fireplace.
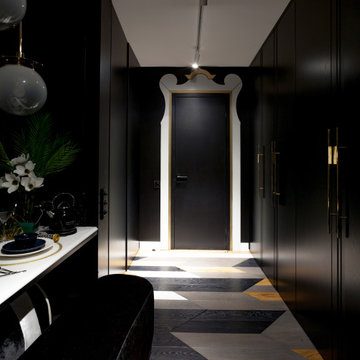
Inspiration for a small contemporary open plan dining in Other with multi-coloured walls, medium hardwood floors, no fireplace and multi-coloured floor.
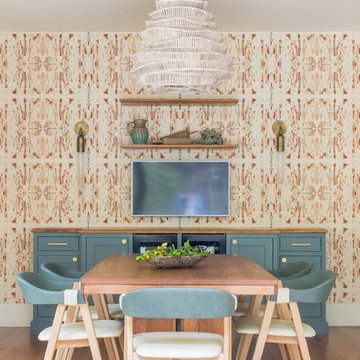
Well-traveled. Relaxed. Timeless.
Our well-traveled clients were soon-to-be empty nesters when they approached us for help reimagining their Presidio Heights home. The expansive Spanish-Revival residence originally constructed in 1908 had been substantially renovated 8 year prior, but needed some adaptations to better suit the needs of a family with three college-bound teens. We evolved the space to be a bright, relaxed reflection of the family’s time together, revising the function and layout of the ground-floor rooms and filling them with casual, comfortable furnishings and artifacts collected abroad.
One of the key changes we made to the space plan was to eliminate the formal dining room and transform an area off the kitchen into a casual gathering spot for our clients and their children. The expandable table and coffee/wine bar means the room can handle large dinner parties and small study sessions with similar ease. The family room was relocated from a lower level to be more central part of the main floor, encouraging more quality family time, and freeing up space for a spacious home gym.
In the living room, lounge-worthy upholstery grounds the space, encouraging a relaxed and effortless West Coast vibe. Exposed wood beams recall the original Spanish-influence, but feel updated and fresh in a light wood stain. Throughout the entry and main floor, found artifacts punctate the softer textures — ceramics from New Mexico, religious sculpture from Asia and a quirky wall-mounted phone that belonged to our client’s grandmother.
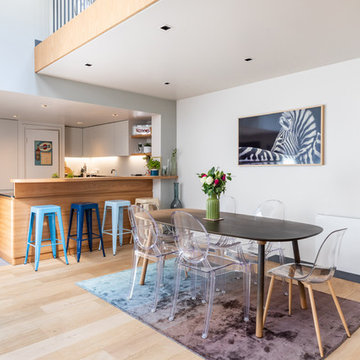
Large contemporary open plan dining in Paris with multi-coloured walls, light hardwood floors, beige floor and no fireplace.
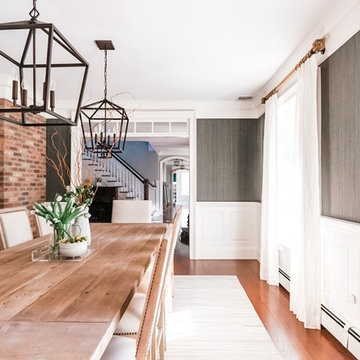
Formal dining room: This light-drenched dining room in suburban New Jersery was transformed into a serene and comfortable space, with both luxurious elements and livability for families. Moody grasscloth wallpaper lines the entire room above the wainscoting and two aged brass lantern pendants line up with the tall windows. We added linen drapery for softness with stylish wood cube finials to coordinate with the wood of the farmhouse table and chairs. We chose a distressed wood dining table with a soft texture to will hide blemishes over time, as this is a family-family space. We kept the space neutral in tone to both allow for vibrant tablescapes during large family gatherings, and to let the many textures create visual depth.
Photo Credit: Erin Coren, Curated Nest Interiors
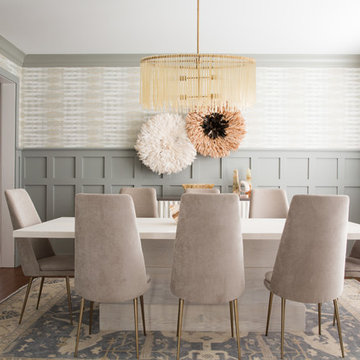
Madeline Tolle
Transitional separate dining room in Chicago with multi-coloured walls, medium hardwood floors and no fireplace.
Transitional separate dining room in Chicago with multi-coloured walls, medium hardwood floors and no fireplace.
Dining Room Design Ideas with Multi-coloured Walls and No Fireplace
8