Dining Room Design Ideas with Multi-coloured Walls and No Fireplace
Refine by:
Budget
Sort by:Popular Today
101 - 120 of 1,777 photos
Item 1 of 3
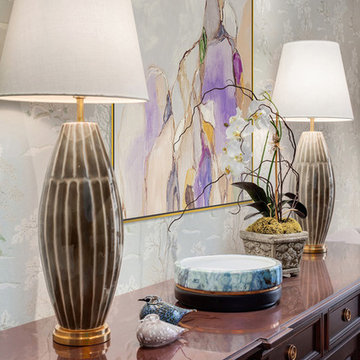
Subtle artistic details bring elegance to this dining room. From the pale patterns found in the wallpaper to the nailhead trim on the chairs, we wanted the space to feel elegant and carefully curated. Complementing the neutral color palette are golden accents which add a touch of glamour and soft lilac hues which bring about a calm and tranquil feel. The goal was to design a space that felt inviting and properly dressed for the occasion, whether that be a formal or casual setting.
Designed by Michelle Yorke Interiors who also serves Seattle as well as Seattle's Eastside suburbs from Mercer Island all the way through Cle Elum.
For more about Michelle Yorke, click here: https://michelleyorkedesign.com/
To learn more about this project, click here: https://michelleyorkedesign.com/lake-sammamish-waterfront/
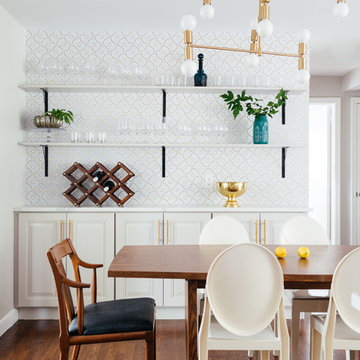
Mid-sized transitional dining room in New York with multi-coloured walls, medium hardwood floors and no fireplace.
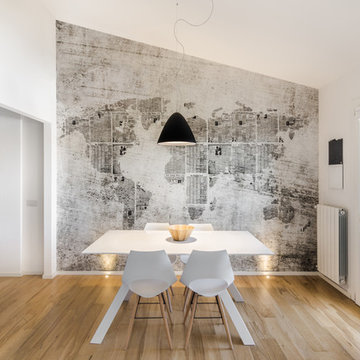
Cédric Dasesson
Design ideas for a mid-sized contemporary open plan dining in Cagliari with multi-coloured walls, medium hardwood floors, no fireplace and brown floor.
Design ideas for a mid-sized contemporary open plan dining in Cagliari with multi-coloured walls, medium hardwood floors, no fireplace and brown floor.
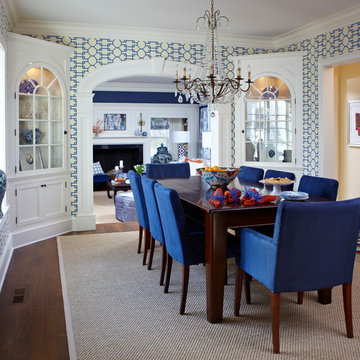
We made every effort to visually meld the dining room with the living rooms without applying the same wall covering. This bold blue and white geometric gives a modern twist to a room with traditional corner cabinets. The overall color scheme of blue and white can be accessorized with different contrasting colors as desired for completely different looks.
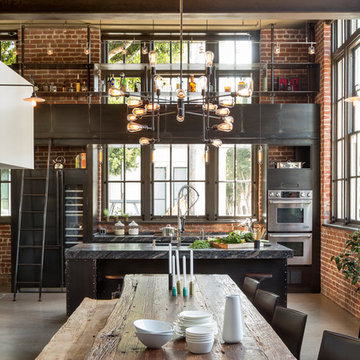
Interior Design: Muratore Corp Designer, Cindy Bayon | Construction + Millwork: Muratore Corp | Photography: Scott Hargis
Photo of a mid-sized industrial kitchen/dining combo in San Francisco with multi-coloured walls, concrete floors and no fireplace.
Photo of a mid-sized industrial kitchen/dining combo in San Francisco with multi-coloured walls, concrete floors and no fireplace.
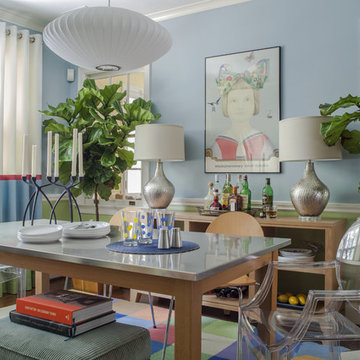
Design by Christopher Patrick
This is an example of a mid-sized eclectic separate dining room in DC Metro with dark hardwood floors, multi-coloured walls and no fireplace.
This is an example of a mid-sized eclectic separate dining room in DC Metro with dark hardwood floors, multi-coloured walls and no fireplace.
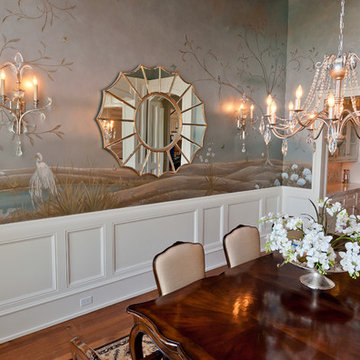
Design ideas for a large traditional separate dining room in Salt Lake City with multi-coloured walls, medium hardwood floors, no fireplace and brown floor.
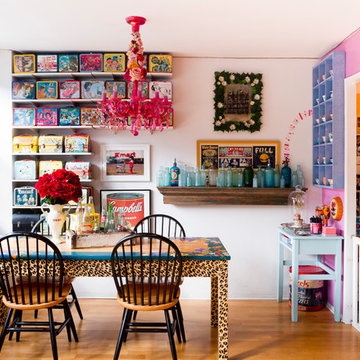
dining room, work space, art gallery & collectible display all-in-one. featured in 'my houzz'. photo: Rikki Snyder
Small eclectic separate dining room in New York with multi-coloured walls, medium hardwood floors, no fireplace and brown floor.
Small eclectic separate dining room in New York with multi-coloured walls, medium hardwood floors, no fireplace and brown floor.
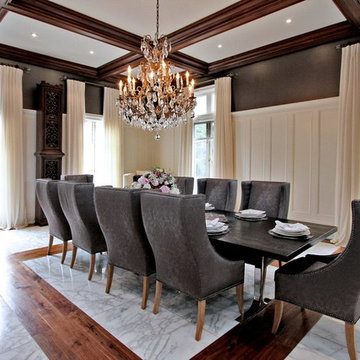
Elegant dining room, with custom wood and marble floor inlays, exquisite chandelier
Luxury Home Staging Toronto
Photo Credit Victor Wei
Home Staging+Styling-For Selling or Dwelling! Specializing in York Region +the GTA.
When selling, we work together with HomeOwners and Realtors to ensure your property is presented at its very best - to secure the maximum selling price, in the shortest time on the market.
When Dwelling, the focus is on YOU, what you love, how you want your home to feel, and how you intend to enjoy your living space to the fullest!
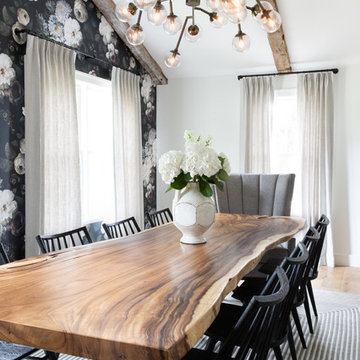
The down-to-earth interiors in this Austin home are filled with attractive textures, colors, and wallpapers.
Project designed by Sara Barney’s Austin interior design studio BANDD DESIGN. They serve the entire Austin area and its surrounding towns, with an emphasis on Round Rock, Lake Travis, West Lake Hills, and Tarrytown.
For more about BANDD DESIGN, click here: https://bandddesign.com/
To learn more about this project, click here:
https://bandddesign.com/austin-camelot-interior-design/
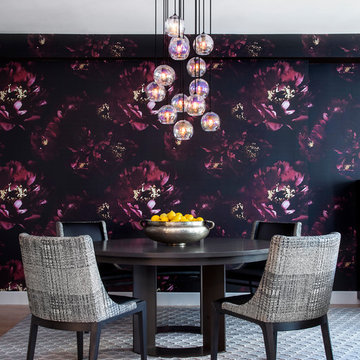
A dining area that will never be boring! Playing the geometric against the huge floral print. Yin/Yang
Jonathan Beckerman Photography
This is an example of a mid-sized contemporary kitchen/dining combo in New York with multi-coloured walls, carpet, no fireplace and grey floor.
This is an example of a mid-sized contemporary kitchen/dining combo in New York with multi-coloured walls, carpet, no fireplace and grey floor.
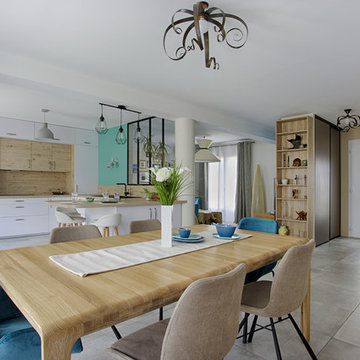
Une maison de famille entièrement rénovée
Dans cette belle maison de Draveil l’espace à vivre a été entièrement rénové. L’entrée est plus claire et accueillante grâce au changement de la porte. Le placard a été agrandi pour ranger les vêtements de toute la famille et coté déco, une console en béton surmontée d’un miroir devant l’escalier mis en valeur par le contraste des couleurs. La cuisine, toute en douceur, entre blanc et bois clair, offre un magnifique espace de travail et de rangement, ainsi qu’un espace dinatoire. La verrière entre la cuisine et le salon permet de séparer les espaces en conservant le mode de vie convivial et ouvert de cette famille. Coté pièces de vie, la salle à manger joue sur la luminosité avec une grange baie vitrée mise en valeur par des rideaux chaleureux et des meubles en chêne qui semblent suspendus. Le salon plus cocooning, plus coloré accueil tout le monde dans ses canapés moelleux et son décor chaleureux.
Des clients satisfaits, cet intérieur leur ressemble vraiment.
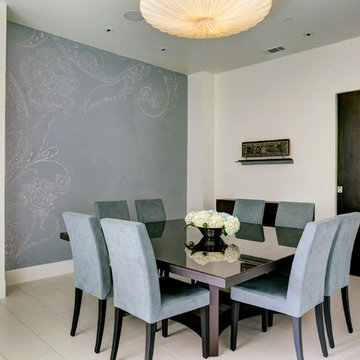
A residential project by gindesigns, an interior design firm in Houston, Texas.
Photography by TK Images
Design ideas for a transitional dining room in Houston with multi-coloured walls, porcelain floors and no fireplace.
Design ideas for a transitional dining room in Houston with multi-coloured walls, porcelain floors and no fireplace.
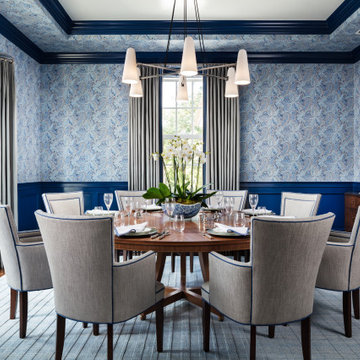
Design ideas for a tropical separate dining room in Miami with multi-coloured walls, medium hardwood floors, no fireplace and brown floor.
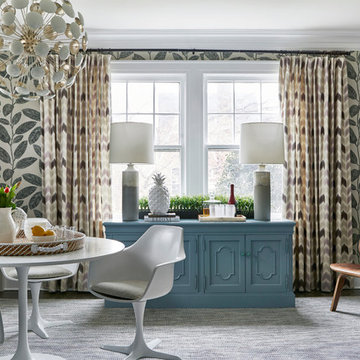
Photo of a mid-sized transitional separate dining room in New York with multi-coloured walls, brown floor, dark hardwood floors and no fireplace.
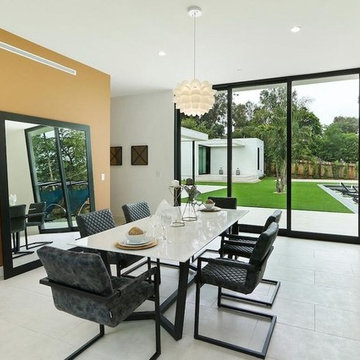
Candy
Photo of a mid-sized modern separate dining room in Los Angeles with multi-coloured walls, porcelain floors, no fireplace and multi-coloured floor.
Photo of a mid-sized modern separate dining room in Los Angeles with multi-coloured walls, porcelain floors, no fireplace and multi-coloured floor.
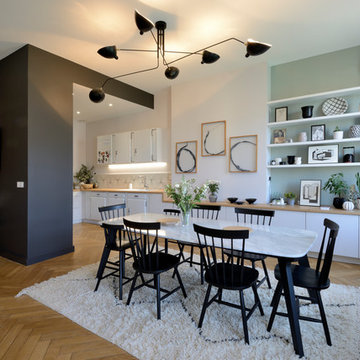
Pierre Le Chatelier
Photo of a scandinavian open plan dining in Lyon with multi-coloured walls, medium hardwood floors, no fireplace and brown floor.
Photo of a scandinavian open plan dining in Lyon with multi-coloured walls, medium hardwood floors, no fireplace and brown floor.
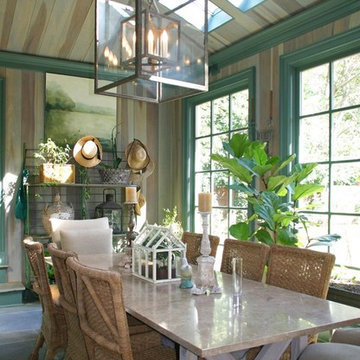
This is an example of a large country separate dining room in Other with multi-coloured walls, slate floors, no fireplace and grey floor.
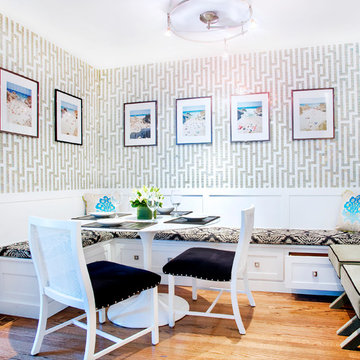
Featuring R.D. Henry & Company
Mid-sized transitional kitchen/dining combo in Chicago with multi-coloured walls, medium hardwood floors and no fireplace.
Mid-sized transitional kitchen/dining combo in Chicago with multi-coloured walls, medium hardwood floors and no fireplace.
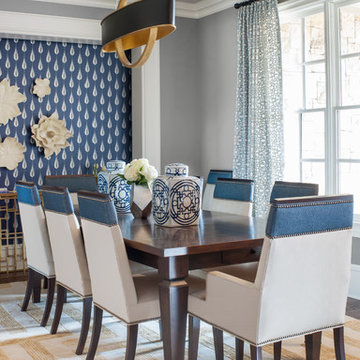
Featuring hardwood floors, gray and blue furniture, vaulted ceilings, transitional furniture, contemporary style and bold patterns. Project designed by Atlanta interior design firm, Nandina Home & Design. Their Sandy Springs home decor showroom and design studio also serves Midtown, Buckhead, and outside the perimeter. Photography by: Shelly Schmidt
For more about Nandina Home & Design, click here: https://nandinahome.com/
To learn more about this project, click here: https://nandinahome.com/portfolio/modern-luxury-home/
Dining Room Design Ideas with Multi-coloured Walls and No Fireplace
6