All Fireplace Surrounds Dining Room Design Ideas with Multi-coloured Walls
Refine by:
Budget
Sort by:Popular Today
61 - 80 of 510 photos
Item 1 of 3
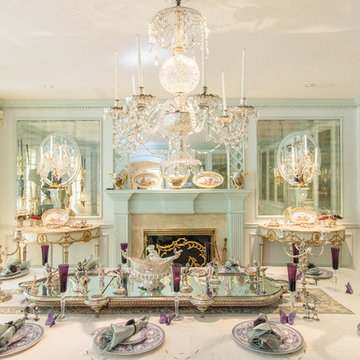
http://211westerlyroad.com
Introducing a distinctive residence in the coveted Weston Estate's neighborhood. A striking antique mirrored fireplace wall accents the majestic family room. The European elegance of the custom millwork in the entertainment sized dining room accents the recently renovated designer kitchen. Decorative French doors overlook the tiered granite and stone terrace leading to a resort-quality pool, outdoor fireplace, wading pool and hot tub. The library's rich wood paneling, an enchanting music room and first floor bedroom guest suite complete the main floor. The grande master suite has a palatial dressing room, private office and luxurious spa-like bathroom. The mud room is equipped with a dumbwaiter for your convenience. The walk-out entertainment level includes a state-of-the-art home theatre, wine cellar and billiards room that lead to a covered terrace. A semi-circular driveway and gated grounds complete the landscape for the ultimate definition of luxurious living.
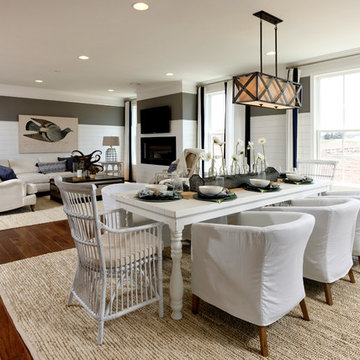
Design ideas for an expansive scandinavian open plan dining in DC Metro with multi-coloured walls, vinyl floors, brown floor, a ribbon fireplace and a wood fireplace surround.
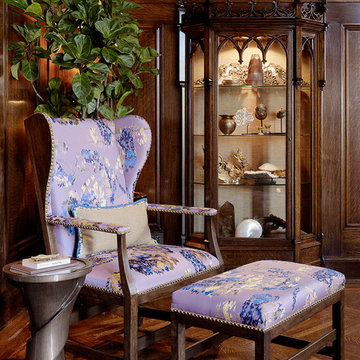
Inspiration for a large eclectic separate dining room in San Francisco with multi-coloured walls, dark hardwood floors, a standard fireplace and a wood fireplace surround.
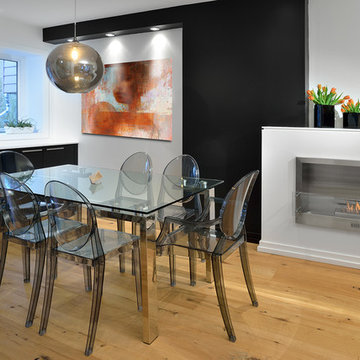
Upside Development completed this interior remodel in Toronto.
Inspiration for a mid-sized modern kitchen/dining combo in Toronto with a ribbon fireplace, light hardwood floors, multi-coloured walls, beige floor and a metal fireplace surround.
Inspiration for a mid-sized modern kitchen/dining combo in Toronto with a ribbon fireplace, light hardwood floors, multi-coloured walls, beige floor and a metal fireplace surround.
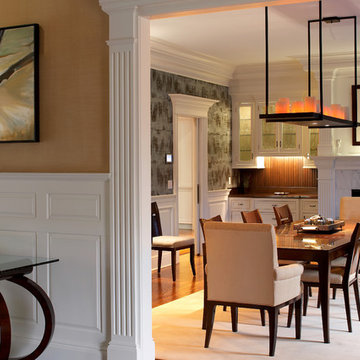
Photo of a traditional separate dining room in New York with multi-coloured walls, medium hardwood floors, a standard fireplace and a stone fireplace surround.
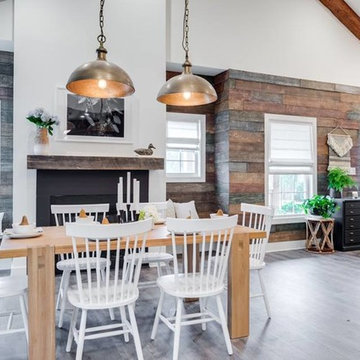
Design ideas for a mid-sized transitional open plan dining in Kansas City with multi-coloured walls, vinyl floors, a standard fireplace and a metal fireplace surround.
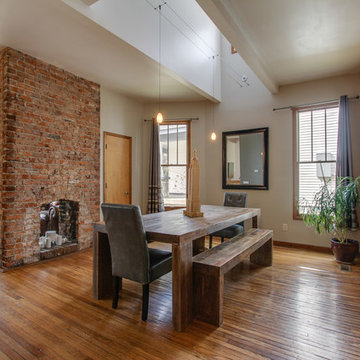
Showcase Photographers
Photo of a traditional dining room in Nashville with medium hardwood floors, a two-sided fireplace, a brick fireplace surround and multi-coloured walls.
Photo of a traditional dining room in Nashville with medium hardwood floors, a two-sided fireplace, a brick fireplace surround and multi-coloured walls.
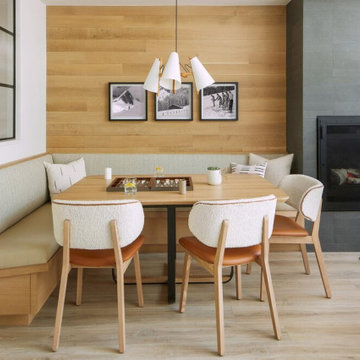
Our Aspen studio designed this stunning townhome to make it bright, airy, and pleasant. We used whites, greys, and wood tones to create a classic, sophisticated feel. We gave the kitchen a stylish refresh to make it a relaxing space for cooking, dining, and gathering.
The entry foyer is both elegant and practical with leather and brass accents with plenty of storage space below the custom floating bench to easily tuck away those boots. Soft furnishings and elegant decor throughout the house add a relaxed, charming touch.
---
Joe McGuire Design is an Aspen and Boulder interior design firm bringing a uniquely holistic approach to home interiors since 2005.
For more about Joe McGuire Design, see here: https://www.joemcguiredesign.com/
To learn more about this project, see here:
https://www.joemcguiredesign.com/summit-townhome
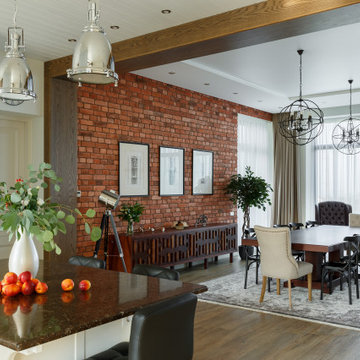
Авторы проекта: Ирина Килина, Денис Коршунов
Inspiration for a large transitional open plan dining in Saint Petersburg with multi-coloured walls, porcelain floors, a corner fireplace, a tile fireplace surround, brown floor and brick walls.
Inspiration for a large transitional open plan dining in Saint Petersburg with multi-coloured walls, porcelain floors, a corner fireplace, a tile fireplace surround, brown floor and brick walls.
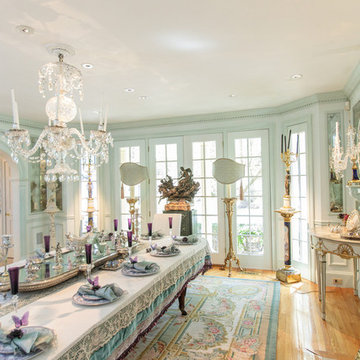
http://211westerlyroad.com
Introducing a distinctive residence in the coveted Weston Estate's neighborhood. A striking antique mirrored fireplace wall accents the majestic family room. The European elegance of the custom millwork in the entertainment sized dining room accents the recently renovated designer kitchen. Decorative French doors overlook the tiered granite and stone terrace leading to a resort-quality pool, outdoor fireplace, wading pool and hot tub. The library's rich wood paneling, an enchanting music room and first floor bedroom guest suite complete the main floor. The grande master suite has a palatial dressing room, private office and luxurious spa-like bathroom. The mud room is equipped with a dumbwaiter for your convenience. The walk-out entertainment level includes a state-of-the-art home theatre, wine cellar and billiards room that lead to a covered terrace. A semi-circular driveway and gated grounds complete the landscape for the ultimate definition of luxurious living.
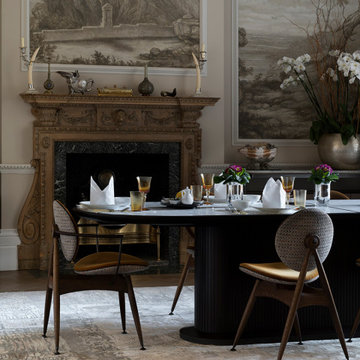
Design ideas for a large transitional separate dining room in London with multi-coloured walls, medium hardwood floors, a standard fireplace, a wood fireplace surround, brown floor, coffered and wallpaper.
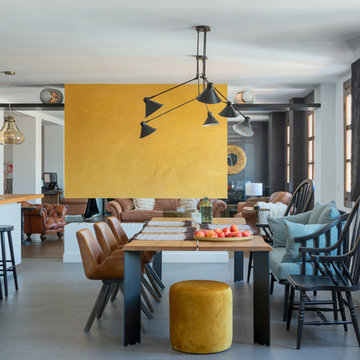
Carlos Yagüe para MASFOTOGENICA FOTOGRAFÍA
This is an example of a large contemporary open plan dining in Malaga with multi-coloured walls, ceramic floors, a two-sided fireplace, a plaster fireplace surround and grey floor.
This is an example of a large contemporary open plan dining in Malaga with multi-coloured walls, ceramic floors, a two-sided fireplace, a plaster fireplace surround and grey floor.
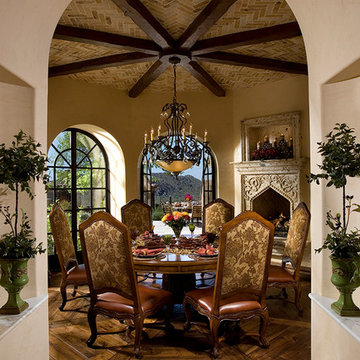
This Italian Villa breakfast nook features a round wood table decorated with floral that seats 6 in upholstered leather slingback chairs. A chandelier hangs from the center of the vaulted dome ceiling, and a built-in fireplace sits on the side of the table.
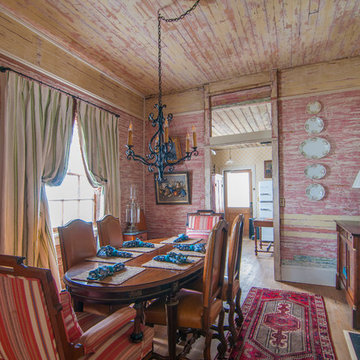
Joshua Cain
This is an example of an eclectic separate dining room in New Orleans with multi-coloured walls, medium hardwood floors, a standard fireplace and a brick fireplace surround.
This is an example of an eclectic separate dining room in New Orleans with multi-coloured walls, medium hardwood floors, a standard fireplace and a brick fireplace surround.
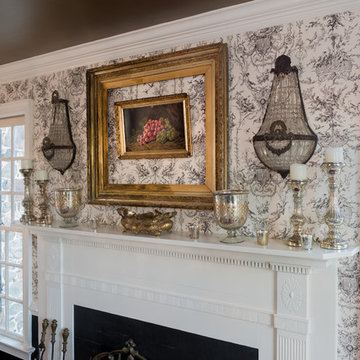
Mary Parker Architectural Photography
This is an example of a mid-sized traditional separate dining room in DC Metro with multi-coloured walls, medium hardwood floors, a standard fireplace, a stone fireplace surround and brown floor.
This is an example of a mid-sized traditional separate dining room in DC Metro with multi-coloured walls, medium hardwood floors, a standard fireplace, a stone fireplace surround and brown floor.
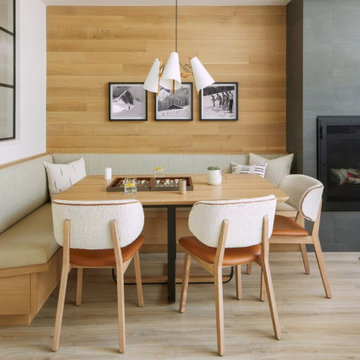
Our Boulder studio designed this stunning townhome to make it bright, airy, and pleasant. We used whites, greys, and wood tones to create a classic, sophisticated feel. We gave the kitchen a stylish refresh to make it a relaxing space for cooking, dining, and gathering.
The entry foyer is both elegant and practical with leather and brass accents with plenty of storage space below the custom floating bench to easily tuck away those boots. Soft furnishings and elegant decor throughout the house add a relaxed, charming touch.
---
Joe McGuire Design is an Aspen and Boulder interior design firm bringing a uniquely holistic approach to home interiors since 2005.
For more about Joe McGuire Design, see here: https://www.joemcguiredesign.com/
To learn more about this project, see here:
https://www.joemcguiredesign.com/summit-townhome

Design ideas for a transitional separate dining room in New Orleans with multi-coloured walls, dark hardwood floors, a standard fireplace, a stone fireplace surround, brown floor and panelled walls.
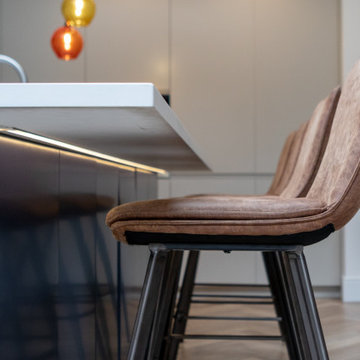
THE COMPLETE RENOVATION OF A LARGE DETACHED FAMILY HOME
This project was a labour of love from start to finish and we think it shows. We worked closely with the architect and contractor to create the interiors of this stunning house in Richmond, West London. The existing house was just crying out for a new lease of life, it was so incredibly tired and dated. An interior designer’s dream.
A new rear extension was designed to house the vast kitchen diner. Below that in the basement – a cinema, games room and bar. In addition, the drawing room, entrance hall, stairwell master bedroom and en-suite also came under our remit. We took all these areas on plan and articulated our concepts to the client in 3D. Then we implemented the whole thing for them. So Timothy James Interiors were responsible for curating or custom-designing everything you see in these photos
OUR FULL INTERIOR DESIGN SERVICE INCLUDING PROJECT COORDINATION AND IMPLEMENTATION
Our brief for this interior design project was to create a ‘private members club feel’. Precedents included Soho House and Firmdale Hotels. This is very much our niche so it’s little wonder we were appointed. Cosy but luxurious interiors with eye-catching artwork, bright fabrics and eclectic furnishings.
The scope of services for this project included both the interior design and the interior architecture. This included lighting plan , kitchen and bathroom designs, bespoke joinery drawings and a design for a stained glass window.
This project also included the full implementation of the designs we had conceived. We liaised closely with appointed contractor and the trades to ensure the work was carried out in line with the designs. We ordered all of the interior finishes and had them delivered to the relevant specialists. Furniture, soft furnishings and accessories were ordered alongside the site works. When the house was finished we conducted a full installation of the furnishings, artwork and finishing touches.
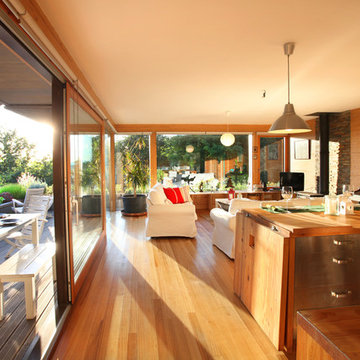
© Rusticasa
This is an example of a small asian kitchen/dining combo in Other with multi-coloured walls, medium hardwood floors, a wood stove, a metal fireplace surround and multi-coloured floor.
This is an example of a small asian kitchen/dining combo in Other with multi-coloured walls, medium hardwood floors, a wood stove, a metal fireplace surround and multi-coloured floor.

Having worked ten years in hospitality, I understand the challenges of restaurant operation and how smart interior design can make a huge difference in overcoming them.
This once country cottage café needed a facelift to bring it into the modern day but we honoured its already beautiful features by stripping back the lack lustre walls to expose the original brick work and constructing dark paneling to contrast.
The rustic bar was made out of 100 year old floorboards and the shelves and lighting fixtures were created using hand-soldered scaffold pipe for an industrial edge. The old front of house bar was repurposed to make bespoke banquet seating with storage, turning the high traffic hallway area from an avoid zone for couples to an enviable space for groups.
All Fireplace Surrounds Dining Room Design Ideas with Multi-coloured Walls
4