Dining Room Design Ideas with Painted Wood Floors and Black Floor
Refine by:
Budget
Sort by:Popular Today
41 - 60 of 66 photos
Item 1 of 3
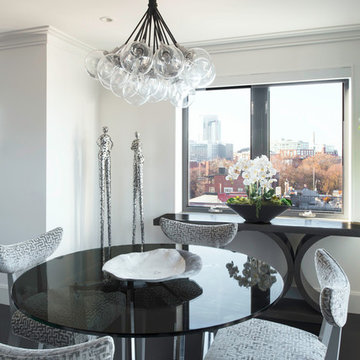
TEAM
Architect: LDa Architecture & Interiors
Interior Designer: LDa Architecture & Interiors
Builder: C.H. Newton Builders, Inc.
Photographer: Karen Philippe
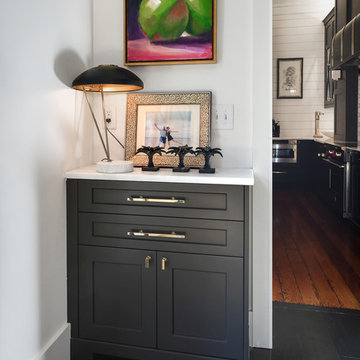
Inspiration for a large contemporary kitchen/dining combo in Charleston with black walls, painted wood floors, no fireplace and black floor.
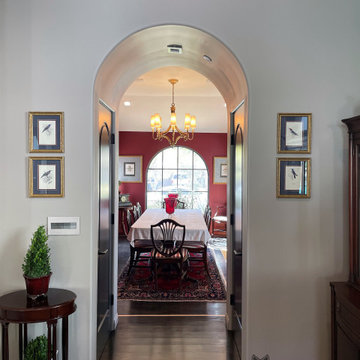
Marble fireplace, wood floorings, mission/tuscany finish
Mid-sized open plan dining in Los Angeles with red walls, painted wood floors, a standard fireplace, a stone fireplace surround, black floor and vaulted.
Mid-sized open plan dining in Los Angeles with red walls, painted wood floors, a standard fireplace, a stone fireplace surround, black floor and vaulted.
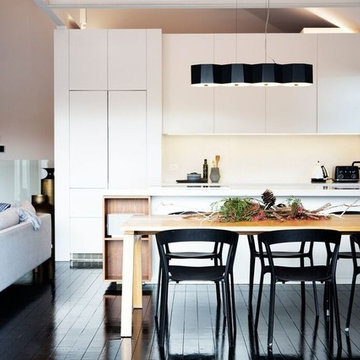
Marty Lochman
Design ideas for a large contemporary open plan dining in Sydney with white walls, painted wood floors, black floor and no fireplace.
Design ideas for a large contemporary open plan dining in Sydney with white walls, painted wood floors, black floor and no fireplace.
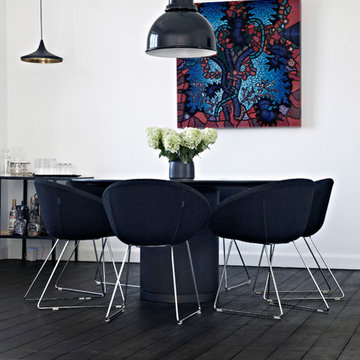
Foto Lene Samsø
Photo of a mid-sized contemporary separate dining room in Other with white walls, painted wood floors and black floor.
Photo of a mid-sized contemporary separate dining room in Other with white walls, painted wood floors and black floor.
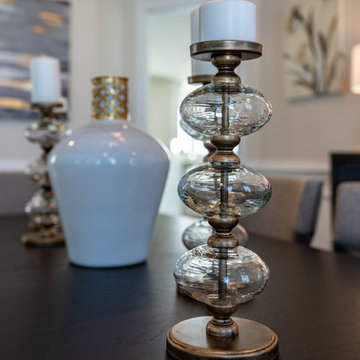
Steven Seymour
Large transitional dining room in Bridgeport with beige walls, painted wood floors, no fireplace and black floor.
Large transitional dining room in Bridgeport with beige walls, painted wood floors, no fireplace and black floor.
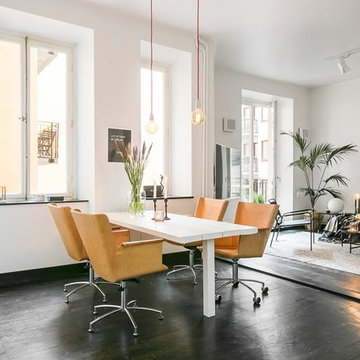
Erik Olsson
Design ideas for a mid-sized eclectic dining room in Stockholm with white walls, painted wood floors and black floor.
Design ideas for a mid-sized eclectic dining room in Stockholm with white walls, painted wood floors and black floor.
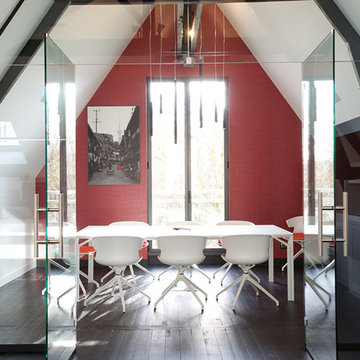
Salle de réunion
Photo of a mid-sized contemporary open plan dining in Paris with red walls, painted wood floors, no fireplace and black floor.
Photo of a mid-sized contemporary open plan dining in Paris with red walls, painted wood floors, no fireplace and black floor.
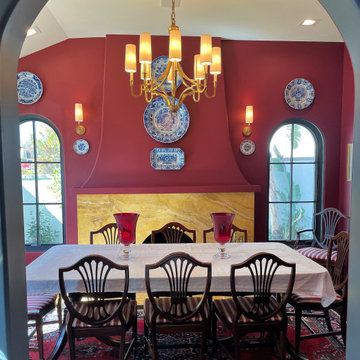
Marble fireplace, wood floorings, mission/tuscany finish
Photo of a mid-sized open plan dining in Los Angeles with red walls, painted wood floors, a standard fireplace, a stone fireplace surround, black floor and vaulted.
Photo of a mid-sized open plan dining in Los Angeles with red walls, painted wood floors, a standard fireplace, a stone fireplace surround, black floor and vaulted.
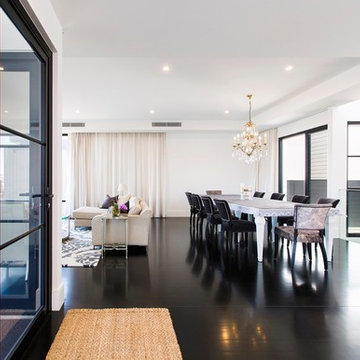
Mark James Edge Commercial Photography
This is an example of a large modern open plan dining in Newcastle - Maitland with white walls, painted wood floors, a standard fireplace, a stone fireplace surround and black floor.
This is an example of a large modern open plan dining in Newcastle - Maitland with white walls, painted wood floors, a standard fireplace, a stone fireplace surround and black floor.
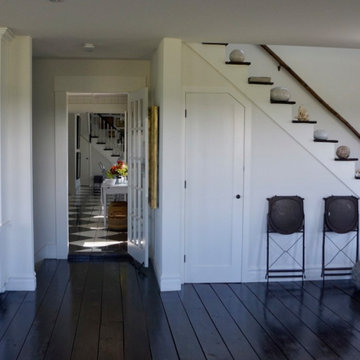
Photo of a large eclectic open plan dining in Other with white walls, painted wood floors, a standard fireplace and black floor.
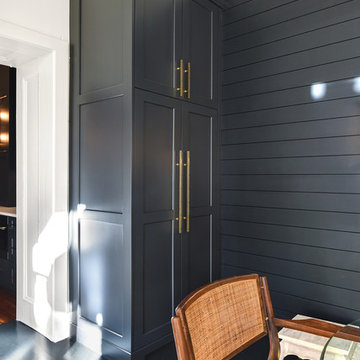
Design ideas for a large contemporary kitchen/dining combo in Charleston with black walls, painted wood floors, no fireplace and black floor.
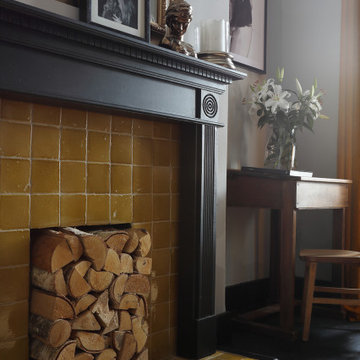
Design ideas for a mid-sized separate dining room in Sussex with grey walls, painted wood floors, a wood stove, a tile fireplace surround and black floor.
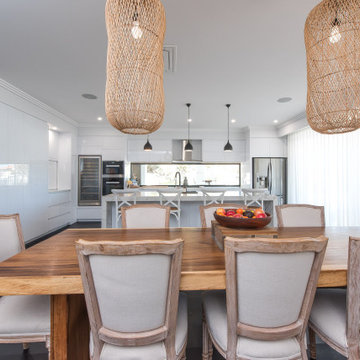
Design ideas for a contemporary open plan dining in Perth with white walls, painted wood floors and black floor.
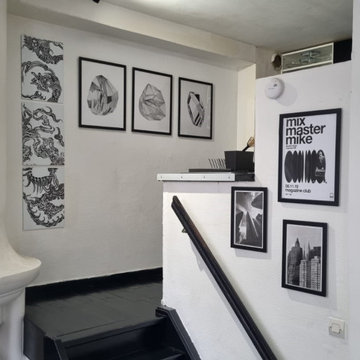
Aménagement d'un appartement pour de la location courte durée
Transitional dining room in Lille with white walls, painted wood floors and black floor.
Transitional dining room in Lille with white walls, painted wood floors and black floor.
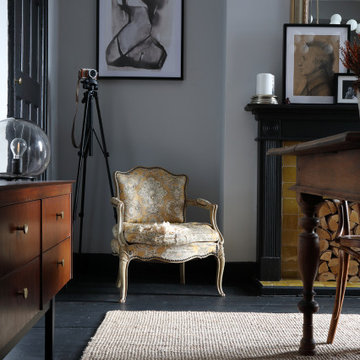
This is an example of a large separate dining room in Sussex with grey walls, painted wood floors, a wood stove, a tile fireplace surround and black floor.
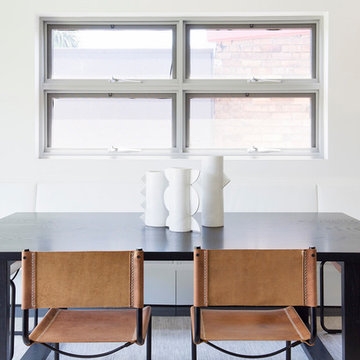
A newly renovated terrace in St Peters needed the final touches to really make this house a home, and one that was representative of it’s colourful owner. This very energetic and enthusiastic client definitely made the project one to remember.
With a big brief to highlight the clients love for fashion, a key feature throughout was her personal ‘rock’ style. Pops of ‘rock' are found throughout and feature heavily in the luxe living areas with an entire wall designated to the clients icons including a lovely photograph of the her parents. The clients love for original vintage elements made it easy to style the home incorporating many of her own pieces. A custom vinyl storage unit finished with a Carrara marble top to match the new coffee tables, side tables and feature Tom Dixon bedside sconces, specifically designed to suit an ongoing vinyl collection.
Along with clever storage solutions, making sure the small terrace house could accommodate her large family gatherings was high on the agenda. We created beautifully luxe details to sit amongst her items inherited which held strong sentimental value, all whilst providing smart storage solutions to house her curated collections of clothes, shoes and jewellery. Custom joinery was introduced throughout the home including bespoke bed heads finished in luxurious velvet and an excessive banquette wrapped in white Italian leather. Hidden shoe compartments are found in all joinery elements even below the banquette seating designed to accommodate the clients extended family gatherings.
Photographer: Simon Whitbread
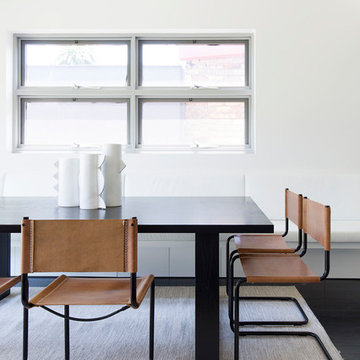
A newly renovated terrace in St Peters needed the final touches to really make this house a home, and one that was representative of it’s colourful owner. This very energetic and enthusiastic client definitely made the project one to remember.
With a big brief to highlight the clients love for fashion, a key feature throughout was her personal ‘rock’ style. Pops of ‘rock' are found throughout and feature heavily in the luxe living areas with an entire wall designated to the clients icons including a lovely photograph of the her parents. The clients love for original vintage elements made it easy to style the home incorporating many of her own pieces. A custom vinyl storage unit finished with a Carrara marble top to match the new coffee tables, side tables and feature Tom Dixon bedside sconces, specifically designed to suit an ongoing vinyl collection.
Along with clever storage solutions, making sure the small terrace house could accommodate her large family gatherings was high on the agenda. We created beautifully luxe details to sit amongst her items inherited which held strong sentimental value, all whilst providing smart storage solutions to house her curated collections of clothes, shoes and jewellery. Custom joinery was introduced throughout the home including bespoke bed heads finished in luxurious velvet and an excessive banquette wrapped in white Italian leather. Hidden shoe compartments are found in all joinery elements even below the banquette seating designed to accommodate the clients extended family gatherings.
Photographer: Simon Whitbread
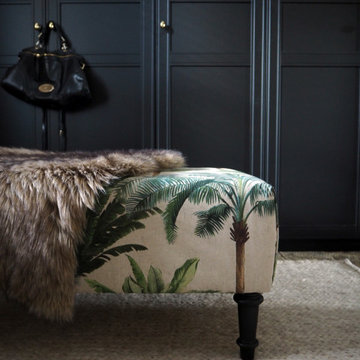
This is an example of a mid-sized separate dining room in Sussex with yellow walls, painted wood floors, no fireplace and black floor.
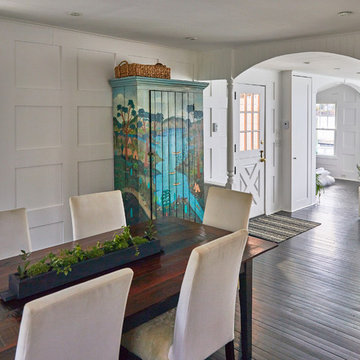
Open Plan Kitchen & Dining
This is an example of a mid-sized transitional kitchen/dining combo in Providence with white walls, painted wood floors and black floor.
This is an example of a mid-sized transitional kitchen/dining combo in Providence with white walls, painted wood floors and black floor.
Dining Room Design Ideas with Painted Wood Floors and Black Floor
3