Dining Room Design Ideas with Pink Floor and Purple Floor
Refine by:
Budget
Sort by:Popular Today
41 - 60 of 129 photos
Item 1 of 3
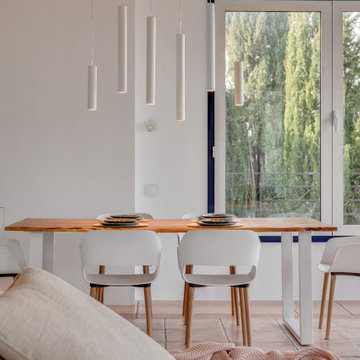
Design ideas for a large open plan dining in Barcelona with white walls, terra-cotta floors, a hanging fireplace, pink floor and timber.
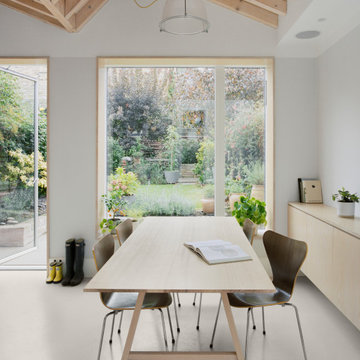
View in the dining area where the large picture window doubles up as a window seat
Photo of a mid-sized modern kitchen/dining combo in Other with grey walls, concrete floors, pink floor and exposed beam.
Photo of a mid-sized modern kitchen/dining combo in Other with grey walls, concrete floors, pink floor and exposed beam.
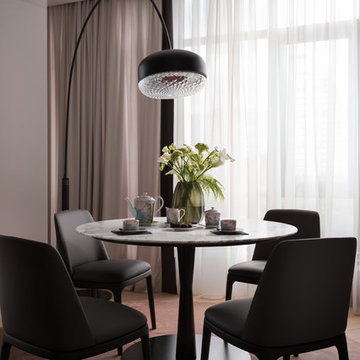
Andrey Avdeenko
This is an example of a contemporary dining room in Other with purple walls, carpet and pink floor.
This is an example of a contemporary dining room in Other with purple walls, carpet and pink floor.
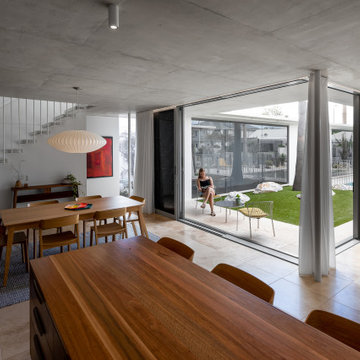
Design ideas for a small midcentury dining room in Gold Coast - Tweed with grey walls, travertine floors and pink floor.
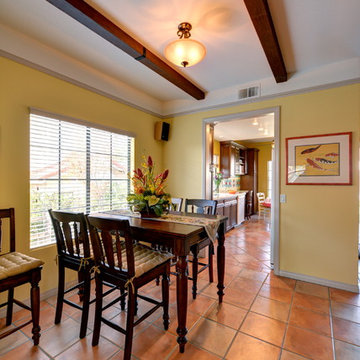
Dining Room transition to the kitchen
Inspiration for a mediterranean dining room in San Diego with yellow walls, terra-cotta floors and pink floor.
Inspiration for a mediterranean dining room in San Diego with yellow walls, terra-cotta floors and pink floor.
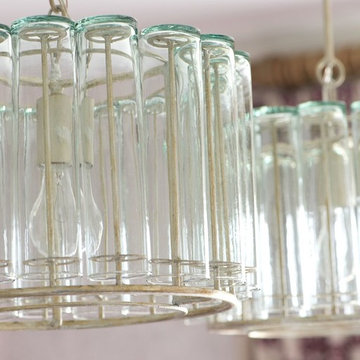
Jane Beiles
Photo of a mid-sized transitional kitchen/dining combo in DC Metro with grey walls, dark hardwood floors, no fireplace and purple floor.
Photo of a mid-sized transitional kitchen/dining combo in DC Metro with grey walls, dark hardwood floors, no fireplace and purple floor.
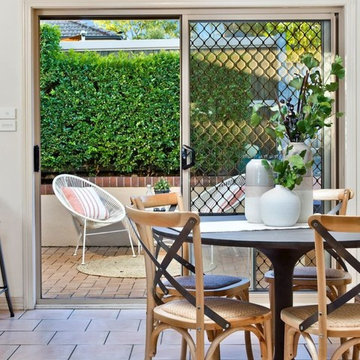
Small transitional open plan dining in Sydney with beige walls, ceramic floors and pink floor.
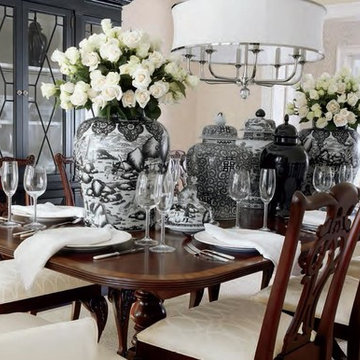
Large traditional separate dining room in DC Metro with beige walls, dark hardwood floors and pink floor.
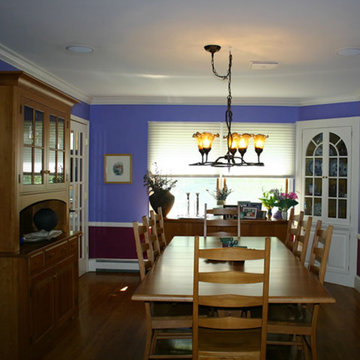
Inspiration for a mid-sized traditional separate dining room in New York with purple walls, medium hardwood floors and purple floor.
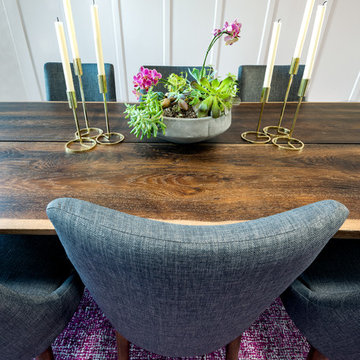
Bart Edson
Using the gray blues to contrast with the fushia rug. The wood tone on the plank table calms the colors. Almost ready to wallpaper the ceilings!
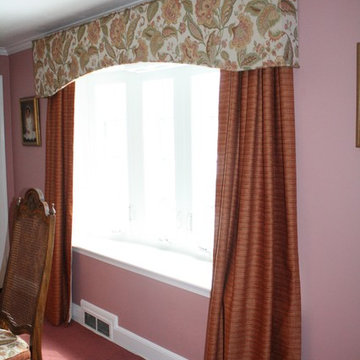
Design ideas for a large traditional separate dining room in Boston with pink walls, carpet, no fireplace and pink floor.
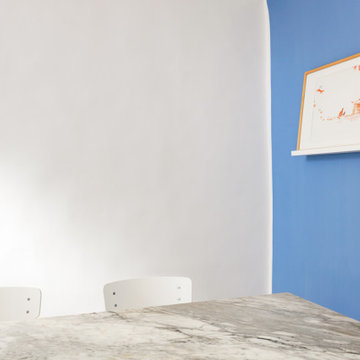
Inspiration for a mid-sized mediterranean open plan dining in Other with blue walls, ceramic floors, pink floor and panelled walls.
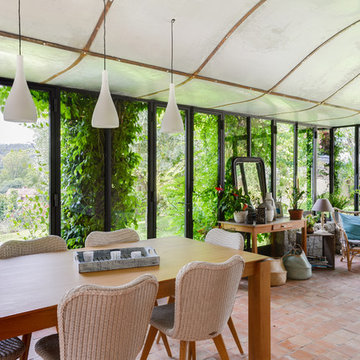
Mid-sized scandinavian open plan dining in Nice with beige walls, terra-cotta floors, no fireplace and pink floor.
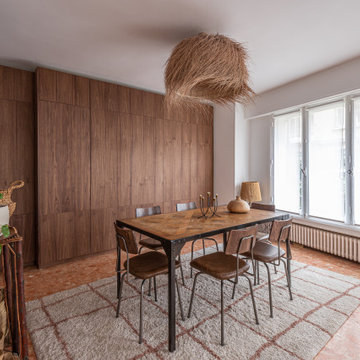
Projet livré fin novembre 2022, budget tout compris 100 000 € : un appartement de vieille dame chic avec seulement deux chambres et des prestations datées, à transformer en appartement familial de trois chambres, moderne et dans l'esprit Wabi-sabi : épuré, fonctionnel, minimaliste, avec des matières naturelles, de beaux meubles en bois anciens ou faits à la main et sur mesure dans des essences nobles, et des objets soigneusement sélectionnés eux aussi pour rappeler la nature et l'artisanat mais aussi le chic classique des ambiances méditerranéennes de l'Antiquité qu'affectionnent les nouveaux propriétaires.
La salle de bain a été réduite pour créer une cuisine ouverte sur la pièce de vie, on a donc supprimé la baignoire existante et déplacé les cloisons pour insérer une cuisine minimaliste mais très design et fonctionnelle ; de l'autre côté de la salle de bain une cloison a été repoussée pour gagner la place d'une très grande douche à l'italienne. Enfin, l'ancienne cuisine a été transformée en chambre avec dressing (à la place de l'ancien garde manger), tandis qu'une des chambres a pris des airs de suite parentale, grâce à une grande baignoire d'angle qui appelle à la relaxation.
Côté matières : du noyer pour les placards sur mesure de la cuisine qui se prolongent dans la salle à manger (avec une partie vestibule / manteaux et chaussures, une partie vaisselier, et une partie bibliothèque).
On a conservé et restauré le marbre rose existant dans la grande pièce de réception, ce qui a grandement contribué à guider les autres choix déco ; ailleurs, les moquettes et carrelages datés beiges ou bordeaux ont été enlevés et remplacés par du béton ciré blanc coco milk de chez Mercadier. Dans la salle de bain il est même monté aux murs dans la douche !
Pour réchauffer tout cela : de la laine bouclette, des tapis moelleux ou à l'esprit maison de vanaces, des fibres naturelles, du lin, de la gaze de coton, des tapisseries soixante huitardes chinées, des lampes vintage, et un esprit revendiqué "Mad men" mêlé à des vibrations douces de finca ou de maison grecque dans les Cyclades...
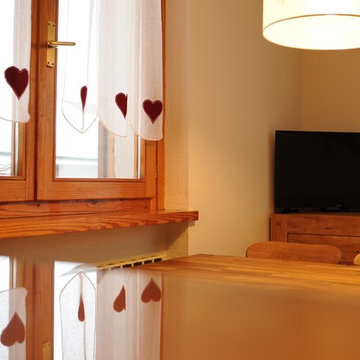
Sala da pranzo realizzata in larice bio, con arredi etnici coordinati.
Il tendaggio con decoro a cuori rossi è un filo conduttore della casa, in cui il segno del cuore è presente in ogni stanza.
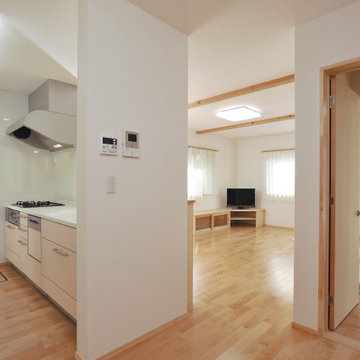
3枚引き込み引き戸
造作棚
バリアフリー和室
Inspiration for a mid-sized open plan dining in Other with white walls, light hardwood floors, pink floor, wallpaper and wallpaper.
Inspiration for a mid-sized open plan dining in Other with white walls, light hardwood floors, pink floor, wallpaper and wallpaper.
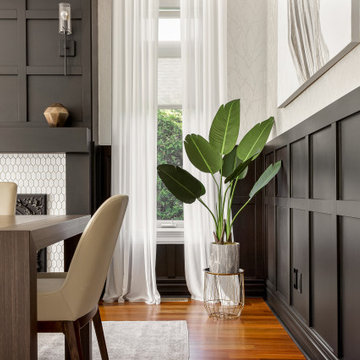
This is an example of a large transitional open plan dining in Montreal with white walls, a tile fireplace surround, pink floor and decorative wall panelling.
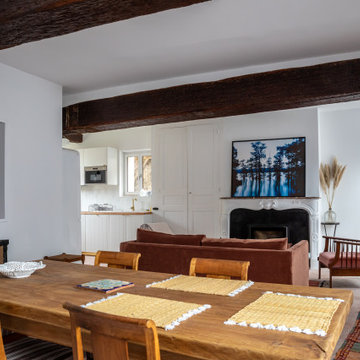
This is an example of a mid-sized transitional dining room in Le Havre with white walls, terra-cotta floors, a standard fireplace, a stone fireplace surround, pink floor and exposed beam.
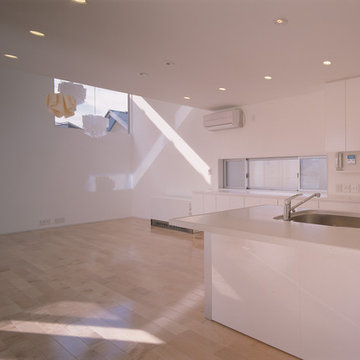
This is an example of a mid-sized modern open plan dining in Other with white walls, medium hardwood floors, no fireplace and pink floor.
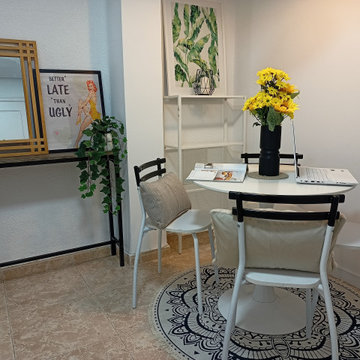
Comedor en piso para alquiler por habitaciones premium
This is an example of a mid-sized eclectic dining room in Valencia with white walls, ceramic floors and pink floor.
This is an example of a mid-sized eclectic dining room in Valencia with white walls, ceramic floors and pink floor.
Dining Room Design Ideas with Pink Floor and Purple Floor
3