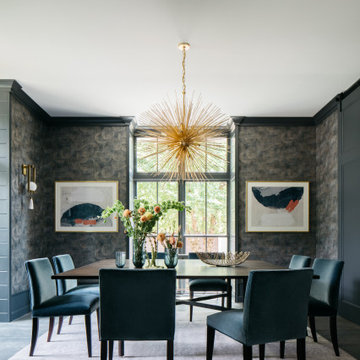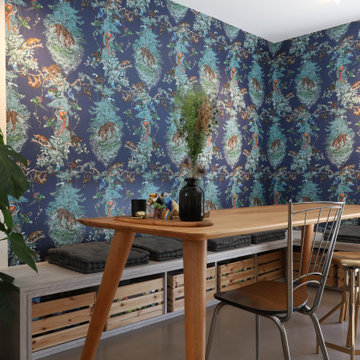Dining Room Design Ideas with Planked Wall Panelling and Wallpaper
Refine by:
Budget
Sort by:Popular Today
121 - 140 of 6,613 photos
Item 1 of 3
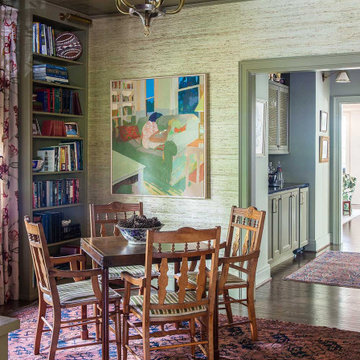
Photo of a traditional dining room in Nashville with multi-coloured walls, dark hardwood floors, timber and wallpaper.
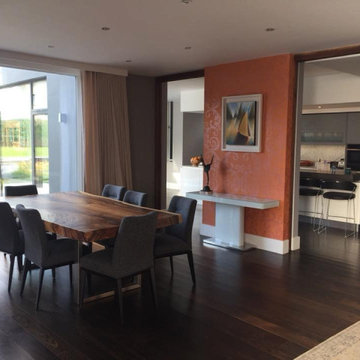
Client wanted this dining /living room to have a warm and comfortable ambiance. I achieved this by adding warm colours, curtains and textured wallpaper, available to order through Hogan Interiors
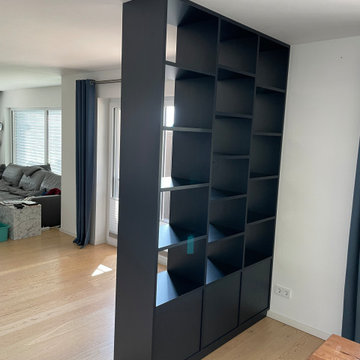
Design ideas for a contemporary open plan dining with white walls and wallpaper.

Photo of a country dining room in Other with green walls, light hardwood floors, a standard fireplace, a tile fireplace surround, brown floor, exposed beam and wallpaper.

A whimsical English garden was the foundation and driving force for the design inspiration. A lingering garden mural wraps all the walls floor to ceiling, while a union jack wood detail adorns the existing tray ceiling, as a nod to the client’s English roots. Custom heritage blue base cabinets and antiqued white glass front uppers create a beautifully balanced built-in buffet that stretches the east wall providing display and storage for the client's extensive inherited China collection.
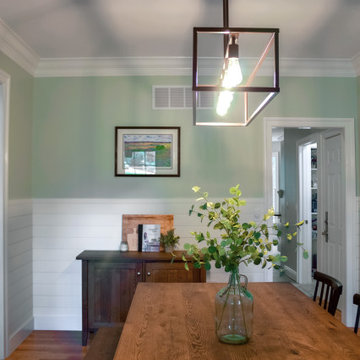
This is an example of a large country kitchen/dining combo in Baltimore with green walls, medium hardwood floors, no fireplace, brown floor and planked wall panelling.
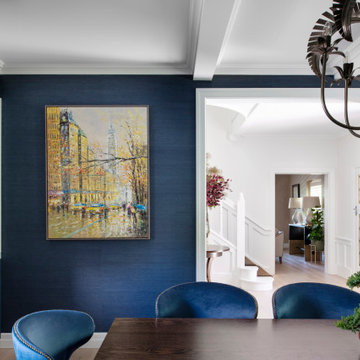
Large contemporary kitchen/dining combo in Melbourne with blue walls, light hardwood floors, exposed beam and wallpaper.

La pièce à vivre a été travaillée de telle sorte que le salon et la salle à manger se répondent. De l'entrée nous pouvons apercevoir le panoramique noir et blanc installé dans la salle à manger au dessus d'un buffet. Une table en bois pour 8 personnes trouve place au centre de la pièce. Une grosse suspension en rotin la surplombe et réchauffe la pièce grâce à son aspect brut et ses matières naturelles. Une bibliothèque est installée entre le salon et la salle à manger pour créer un lien, une continuité entre les pièces.
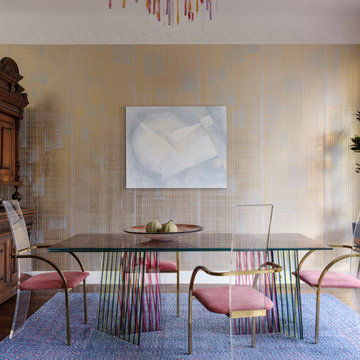
Inspiration for a mid-sized contemporary open plan dining in Moscow with metallic walls, dark hardwood floors, brown floor and wallpaper.
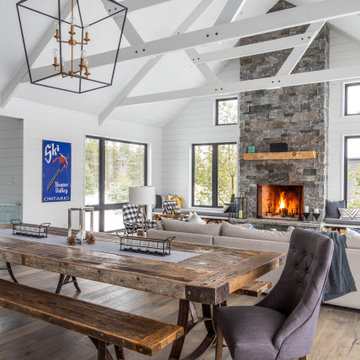
Design ideas for a large transitional open plan dining in Toronto with white walls, marble floors, a standard fireplace, a stone fireplace surround, brown floor and planked wall panelling.

Photo of a mid-sized modern open plan dining in Yokohama with white walls, plywood floors, no fireplace, beige floor, timber and planked wall panelling.

Design ideas for a mid-sized contemporary dining room in London with grey walls, light hardwood floors, no fireplace, beige floor and wallpaper.
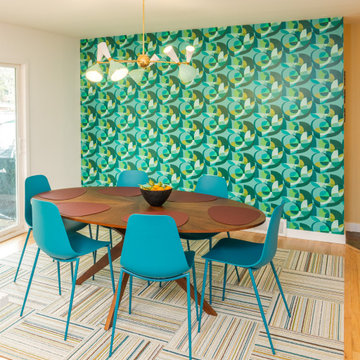
Design ideas for a mid-sized midcentury kitchen/dining combo in Detroit with multi-coloured walls, light hardwood floors and wallpaper.
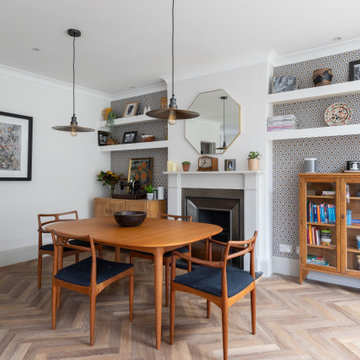
Transitional dining room in London with white walls, light hardwood floors, beige floor and wallpaper.
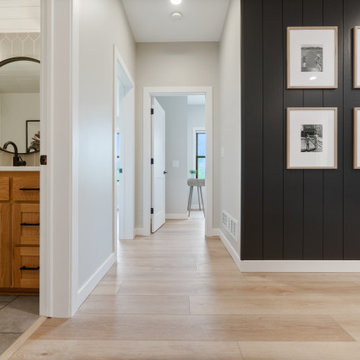
Inspired by sandy shorelines on the California coast, this beachy blonde vinyl floor brings just the right amount of variation to each room. With the Modin Collection, we have raised the bar on luxury vinyl plank. The result is a new standard in resilient flooring. Modin offers true embossed in register texture, a low sheen level, a rigid SPC core, an industry-leading wear layer, and so much more.

Design ideas for a large transitional separate dining room in Detroit with grey walls, light hardwood floors, brown floor, recessed and wallpaper.
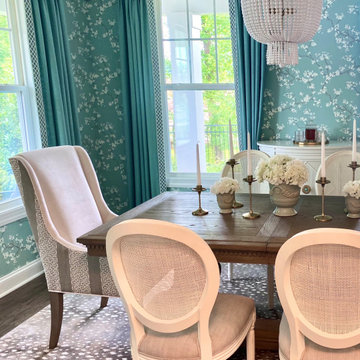
Traditional dining room in Raleigh with medium hardwood floors, brown floor, recessed and wallpaper.
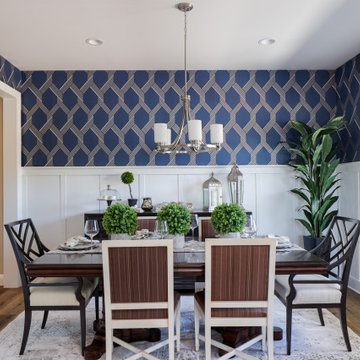
Design ideas for a transitional separate dining room in Philadelphia with multi-coloured walls, medium hardwood floors, no fireplace, brown floor, panelled walls, decorative wall panelling and wallpaper.
Dining Room Design Ideas with Planked Wall Panelling and Wallpaper
7
