Dining Room Design Ideas with Planked Wall Panelling
Refine by:
Budget
Sort by:Popular Today
41 - 56 of 56 photos
Item 1 of 3
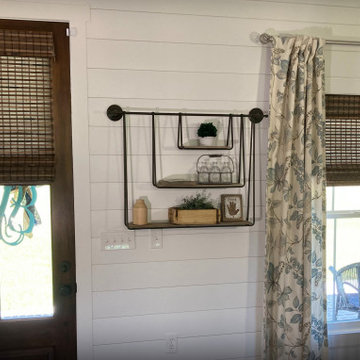
Woven Wood Natural Shades are a Great Fit Coordinating Windows with Different Installation Requirements.
Design ideas for a mid-sized country open plan dining in Other with white walls, medium hardwood floors, brown floor and planked wall panelling.
Design ideas for a mid-sized country open plan dining in Other with white walls, medium hardwood floors, brown floor and planked wall panelling.
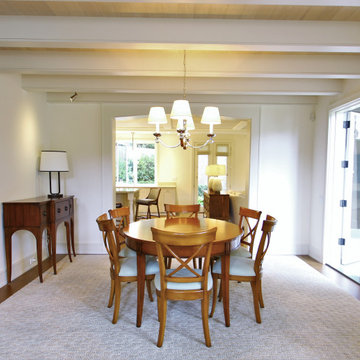
Inspiration for a mid-sized transitional kitchen/dining combo in San Diego with white walls, medium hardwood floors, brown floor, wood and planked wall panelling.

Large open-concept dining room featuring a black and gold chandelier, wood dining table, mid-century dining chairs, hardwood flooring, black windows, and shiplap walls.
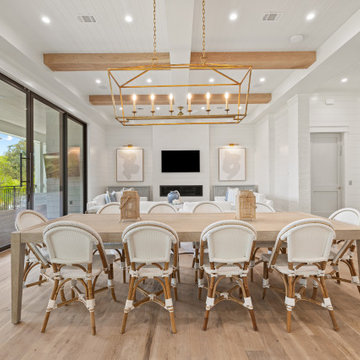
Second floor open concept main living room and kitchen. Shiplap walls and light stained wood floors create a beach vibe. Sliding exterior doors open to a second floor outdoor kitchen and patio overlooking the pool. Perfect for indoor/outdoor living!
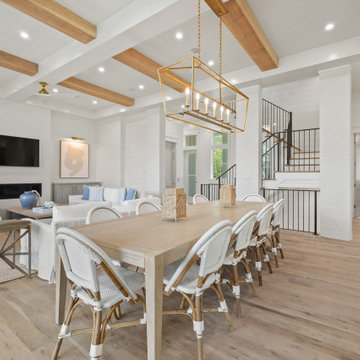
Second floor open concept main living room and kitchen. Shiplap walls and light stained wood floors create a beach vibe. Sliding exterior doors open to a second floor outdoor kitchen and patio overlooking the pool. Perfect for indoor/outdoor living!

Family room and dining room with exposed oak beams
Large beach style open plan dining in Detroit with white walls, medium hardwood floors, a stone fireplace surround, exposed beam and planked wall panelling.
Large beach style open plan dining in Detroit with white walls, medium hardwood floors, a stone fireplace surround, exposed beam and planked wall panelling.

Family room and dining room with exposed oak beams.
Design ideas for a large beach style open plan dining in Detroit with white walls, medium hardwood floors, a stone fireplace surround, exposed beam and planked wall panelling.
Design ideas for a large beach style open plan dining in Detroit with white walls, medium hardwood floors, a stone fireplace surround, exposed beam and planked wall panelling.
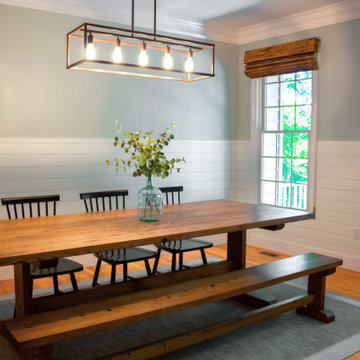
Photo of a large country kitchen/dining combo in Baltimore with green walls, medium hardwood floors, no fireplace, brown floor and planked wall panelling.
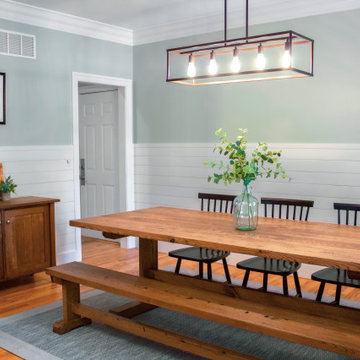
Photo of a large country kitchen/dining combo in Baltimore with green walls, medium hardwood floors, no fireplace, brown floor and planked wall panelling.
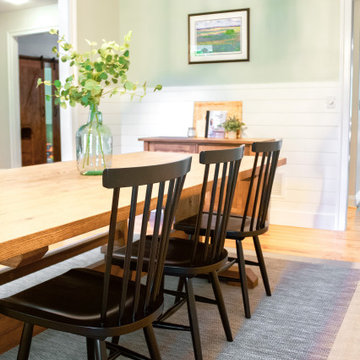
This is an example of a large country kitchen/dining combo in Baltimore with green walls, medium hardwood floors, no fireplace, brown floor and planked wall panelling.
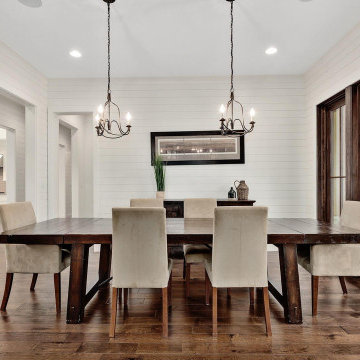
Formal Dining Room
Design ideas for a large country kitchen/dining combo in Chicago with white walls, medium hardwood floors, no fireplace, brown floor and planked wall panelling.
Design ideas for a large country kitchen/dining combo in Chicago with white walls, medium hardwood floors, no fireplace, brown floor and planked wall panelling.
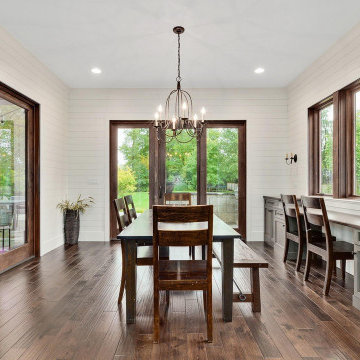
Breakfast area
Inspiration for a large country kitchen/dining combo in Chicago with white walls, medium hardwood floors, no fireplace, brown floor and planked wall panelling.
Inspiration for a large country kitchen/dining combo in Chicago with white walls, medium hardwood floors, no fireplace, brown floor and planked wall panelling.
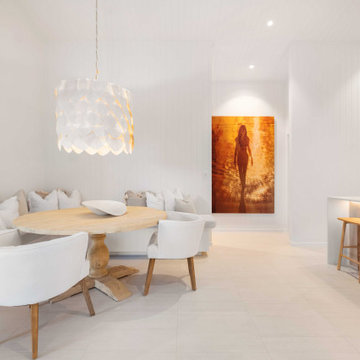
Dining Room - banquette seating, feature lighting
Design ideas for a small beach style kitchen/dining combo in Sunshine Coast with white walls, porcelain floors, white floor and planked wall panelling.
Design ideas for a small beach style kitchen/dining combo in Sunshine Coast with white walls, porcelain floors, white floor and planked wall panelling.
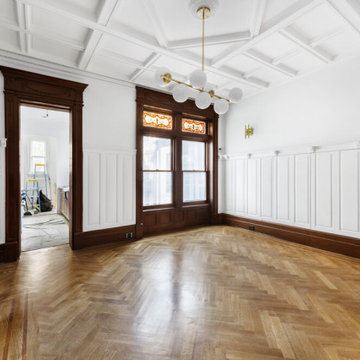
Gut renovation of a 3,600 sq. ft., six bed, three-and-a-half bath landmarked brownstone. The homeowners wanted to retain many of the home's details from its original design and construction in 1903, including pier mirrors and stained glass windows, while making modern updates. The young family prioritized layout changes to better suit their lifestyle; significant and necessary infrastructure updates (including electrical and plumbing); and other upgrades such as new floors and windows, a modern kitchen and dining room, and fresh paint throughout the home.
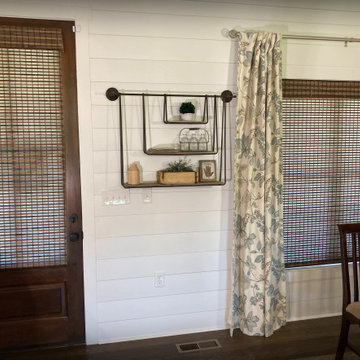
Woven Wood Natural Shades are a Great Fit Coordinating Windows with Different Installation Requirements.
Design ideas for a mid-sized open plan dining in Other with white walls, medium hardwood floors, brown floor and planked wall panelling.
Design ideas for a mid-sized open plan dining in Other with white walls, medium hardwood floors, brown floor and planked wall panelling.
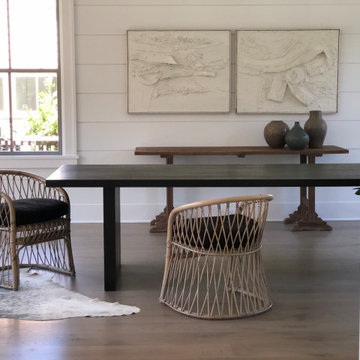
Photo of a mid-sized contemporary dining room in New York with light hardwood floors and planked wall panelling.
Dining Room Design Ideas with Planked Wall Panelling
3