Dining Room Design Ideas with Plywood Floors and Limestone Floors
Refine by:
Budget
Sort by:Popular Today
101 - 120 of 3,070 photos
Item 1 of 3
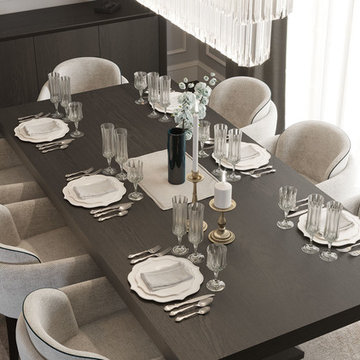
Here you can see the Beatrice dining table, the Taylor dining chair and the Wilson sideboard.
Modern dining room in London with grey walls, plywood floors and brown floor.
Modern dining room in London with grey walls, plywood floors and brown floor.
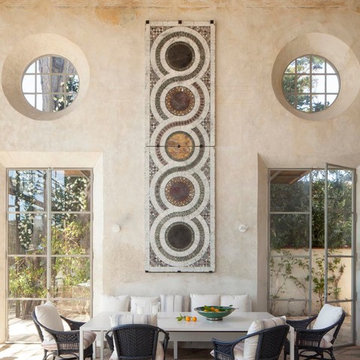
Antique limestone fireplace, architectural element, stone portals, reclaimed limestone floors, and opus sectile inlayes were all supplied by Ancient Surfaces for this one of a kind $20 million Ocean front Malibu estate that sits right on the sand.
For more information and photos of our products please visit us at: www.AncientSurfaces.com
or call us at: (212) 461-0245
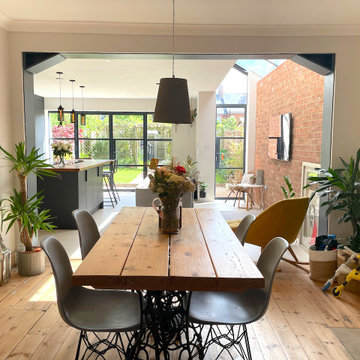
An open-plan dining room which maximises the space and gives the home a light and airy feel. A bright and communal space, perfectly creating a family-friendly environment.
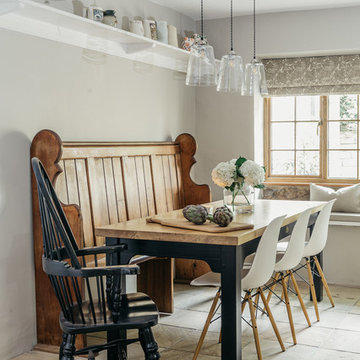
Photo of a large country kitchen/dining combo in Other with limestone floors, multi-coloured floor and grey walls.
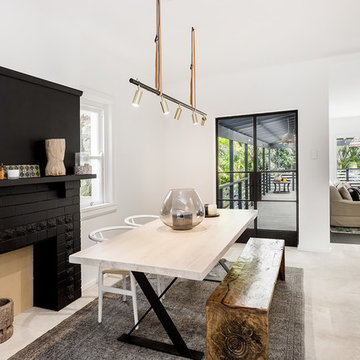
Webntime Photography
Let Me List Your Air BNB
Mid-sized scandinavian kitchen/dining combo in Sydney with white walls, limestone floors and a brick fireplace surround.
Mid-sized scandinavian kitchen/dining combo in Sydney with white walls, limestone floors and a brick fireplace surround.
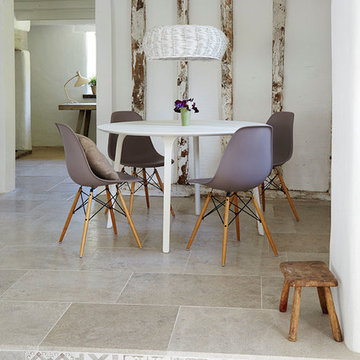
Inspiration for a mid-sized contemporary open plan dining in Other with white walls and limestone floors.
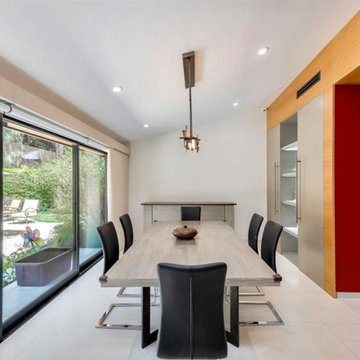
A closeup of the dining room. Large multi-slide doors open onto the pool area. Motorized solar shades lower at the push of a button on warmer days. The cabinet in the background conceals a television which automatically pops out when desired. To the right, a custom-built cabinet comprises two enclosed storage units and a lit glass shelved display.
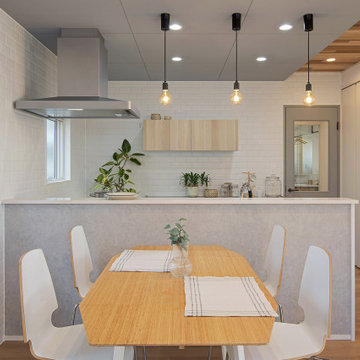
Design ideas for a mid-sized scandinavian open plan dining in Other with white walls, plywood floors, no fireplace, beige floor, timber and wallpaper.

Ann Lowengart Interiors collaborated with Field Architecture and Dowbuilt on this dramatic Sonoma residence featuring three copper-clad pavilions connected by glass breezeways. The copper and red cedar siding echo the red bark of the Madrone trees, blending the built world with the natural world of the ridge-top compound. Retractable walls and limestone floors that extend outside to limestone pavers merge the interiors with the landscape. To complement the modernist architecture and the client's contemporary art collection, we selected and installed modern and artisanal furnishings in organic textures and an earthy color palette.
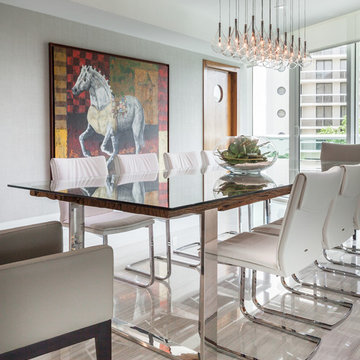
Large contemporary open plan dining in Miami with grey walls, limestone floors and no fireplace.
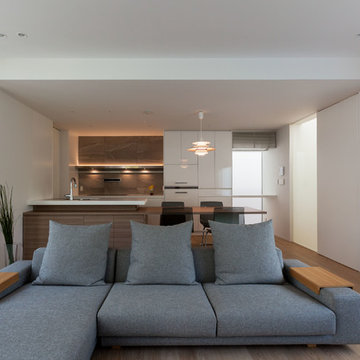
This is an example of a mid-sized asian open plan dining in Nagoya with white walls, plywood floors and beige floor.
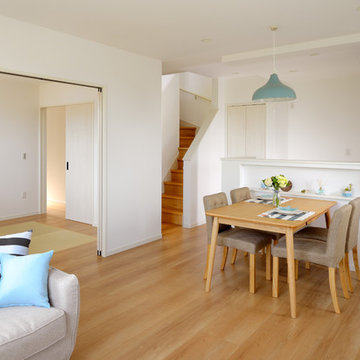
Inspiration for a scandinavian open plan dining in Other with white walls, plywood floors and beige floor.
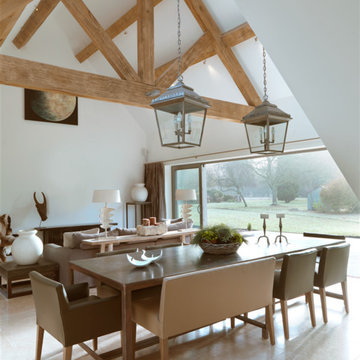
Inspiration for a large country open plan dining in Oxfordshire with white walls and limestone floors.

Ownby Designs commissioned a custom table from Peter Thomas Designs featuring a wood-slab top on acrylic legs, creating the illusion that it's floating. A pendant of glass balls from Hinkley Lighting is a key focal point.
A Douglas fir ceiling, along with limestone floors and walls, creates a visually calm interior.
Project Details // Now and Zen
Renovation, Paradise Valley, Arizona
Architecture: Drewett Works
Builder: Brimley Development
Interior Designer: Ownby Design
Photographer: Dino Tonn
Millwork: Rysso Peters
Limestone (Demitasse) flooring and walls: Solstice Stone
Windows (Arcadia): Elevation Window & Door
Table: Peter Thomas Designs
Pendants: Hinkley Lighting
https://www.drewettworks.com/now-and-zen/

The main design goal of this Northern European country style home was to use traditional, authentic materials that would have been used ages ago. ORIJIN STONE premium stone was selected as one such material, taking the main stage throughout key living areas including the custom hand carved Alder™ Limestone fireplace in the living room, as well as the master bedroom Alder fireplace surround, the Greydon™ Sandstone cobbles used for flooring in the den, porch and dining room as well as the front walk, and for the Greydon Sandstone paving & treads forming the front entrance steps and landing, throughout the garden walkways and patios and surrounding the beautiful pool. This home was designed and built to withstand both trends and time, a true & charming heirloom estate.
Architecture: Rehkamp Larson Architects
Builder: Kyle Hunt & Partners
Landscape Design & Stone Install: Yardscapes
Mason: Meyer Masonry
Interior Design: Alecia Stevens Interiors
Photography: Scott Amundson Photography & Spacecrafting Photography

Double-height dining space connecting directly to the rear courtyard via a giant sash window. The dining space also enjoys a visual connection with the reception room above via the open balcony space.
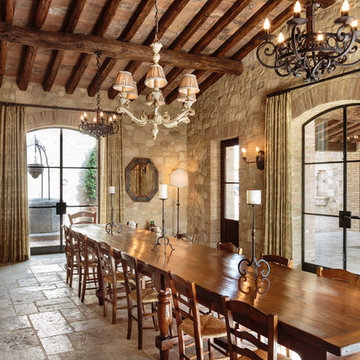
Large mediterranean open plan dining in Orange County with limestone floors, beige walls and beige floor.
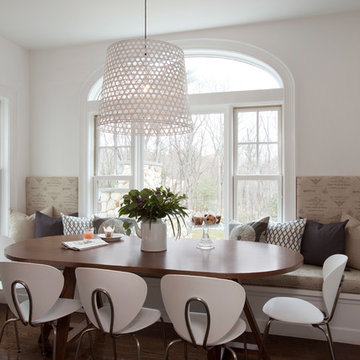
Shelly Harrison
This is an example of a large transitional open plan dining in Boston with limestone floors, beige floor and white walls.
This is an example of a large transitional open plan dining in Boston with limestone floors, beige floor and white walls.
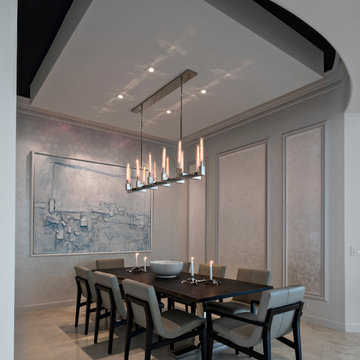
Dining Room
Photo of a large contemporary open plan dining in Miami with grey walls, limestone floors and no fireplace.
Photo of a large contemporary open plan dining in Miami with grey walls, limestone floors and no fireplace.
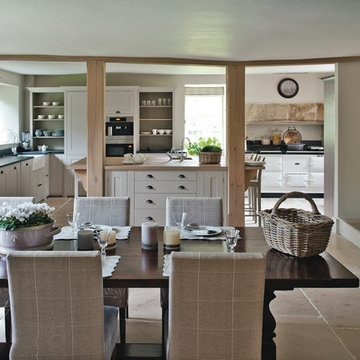
Polly Eltes
Large country kitchen/dining combo in Dorset with limestone floors, white walls, a standard fireplace and a stone fireplace surround.
Large country kitchen/dining combo in Dorset with limestone floors, white walls, a standard fireplace and a stone fireplace surround.
Dining Room Design Ideas with Plywood Floors and Limestone Floors
6