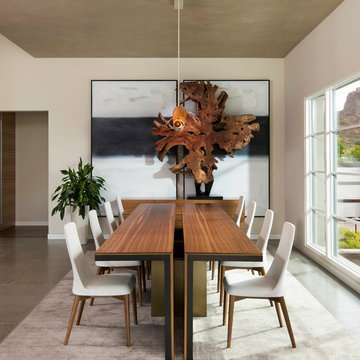Dining Room Design Ideas with Plywood Floors and Limestone Floors
Refine by:
Budget
Sort by:Popular Today
161 - 180 of 3,070 photos
Item 1 of 3
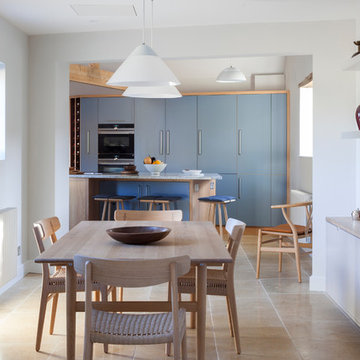
Our clients had inherited a dated, dark and cluttered kitchen that was in need of modernisation. With an open mind and a blank canvas, we were able to achieve this Scandinavian inspired masterpiece.
A light cobalt blue features on the island unit and tall doors, whilst the white walls and ceiling give an exceptionally airy feel without being too clinical, in part thanks to the exposed timber lintels and roof trusses.
Having been instructed to renovate the dining area and living room too, we've been able to create a place of rest and relaxation, turning old country clutter into new Scandinavian simplicity.
Marc Wilson
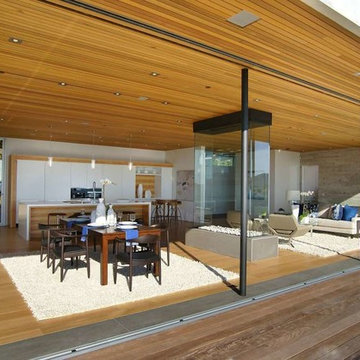
Two gorgeous Acucraft custom gas fireplaces fit seamlessly into this ultra-modern hillside hideaway with unobstructed views of downtown San Francisco & the Golden Gate Bridge. http://www.acucraft.com/custom-gas-residential-fireplaces-tiburon-ca-residence/
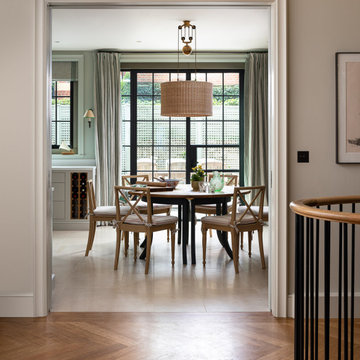
Large traditional kitchen/dining combo in London with limestone floors and beige floor.
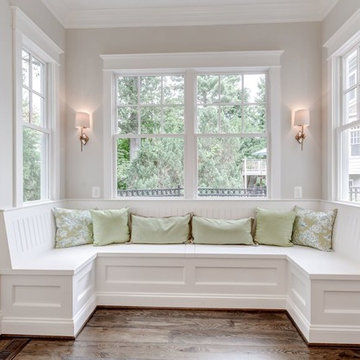
Inspiration for a mid-sized transitional open plan dining in DC Metro with white walls and plywood floors.
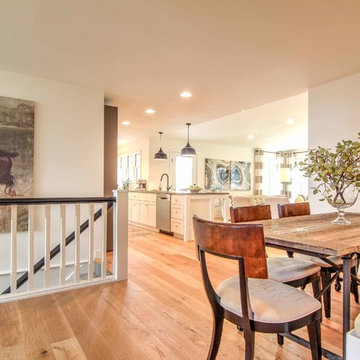
Allison Mathern Interior Design
This is an example of a small scandinavian kitchen/dining combo in Minneapolis with white walls, plywood floors, a two-sided fireplace, a brick fireplace surround and brown floor.
This is an example of a small scandinavian kitchen/dining combo in Minneapolis with white walls, plywood floors, a two-sided fireplace, a brick fireplace surround and brown floor.
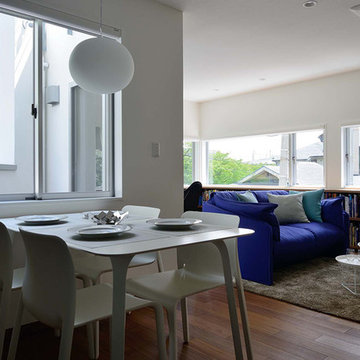
ダイニングの左側に三角形の坪庭があります。外側にもう一枚外壁がまわっていますので、対面する高層アパートからの視線をゆるやかに遮りながら、やわらかな光が入ります。
Small modern open plan dining in Other with white walls, plywood floors, no fireplace, brown floor, wallpaper and wallpaper.
Small modern open plan dining in Other with white walls, plywood floors, no fireplace, brown floor, wallpaper and wallpaper.
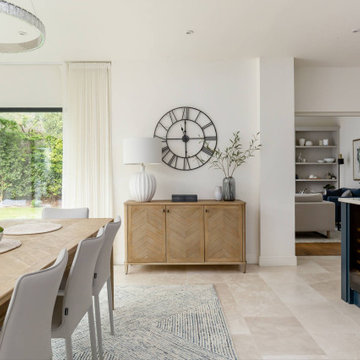
Open plan kitchen diner combining a traditional elements with a contemporary twist.
Design ideas for a contemporary kitchen/dining combo in Other with white walls, limestone floors and beige floor.
Design ideas for a contemporary kitchen/dining combo in Other with white walls, limestone floors and beige floor.
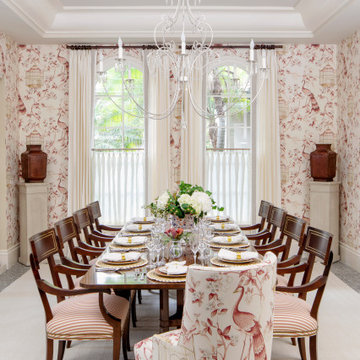
Formal Dining Room
Photo of an expansive traditional dining room in Miami with limestone floors, red walls and grey floor.
Photo of an expansive traditional dining room in Miami with limestone floors, red walls and grey floor.
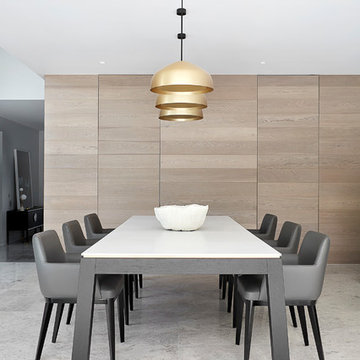
Photography: Jack Lovel
Large contemporary open plan dining in Melbourne with beige walls, limestone floors and grey floor.
Large contemporary open plan dining in Melbourne with beige walls, limestone floors and grey floor.
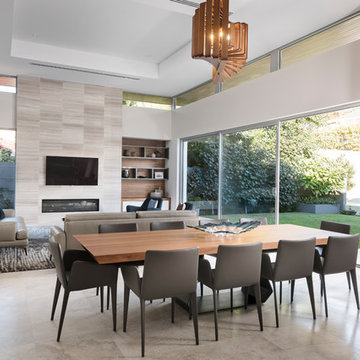
Light filled combined living and dining area, overlooking the garden. Walls: Dulux Grey Pebble 100%. Floor Tiles: Milano Stone Limestone Mistral. Tiled feature on pillars and fireplace - Silvabella by D'Amelio Stone. Fireplace: Horizon 1100 GasFire. All internal selections as well as furniture and accessories by Moda Interiors.
Photographed by DMax Photography
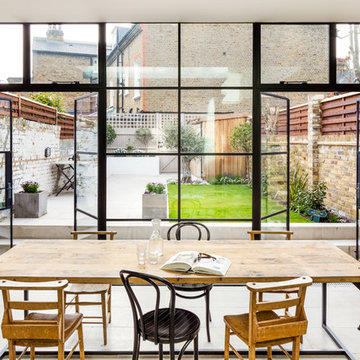
Photo Credit: Andy Beasley
Photo of a mid-sized transitional dining room in London with limestone floors.
Photo of a mid-sized transitional dining room in London with limestone floors.
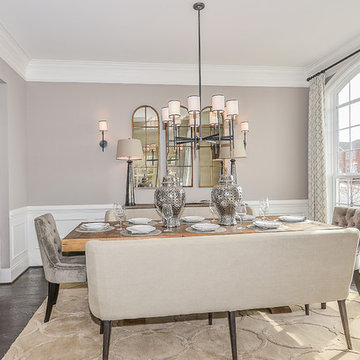
Mid-sized transitional separate dining room in DC Metro with beige walls, plywood floors and no fireplace.
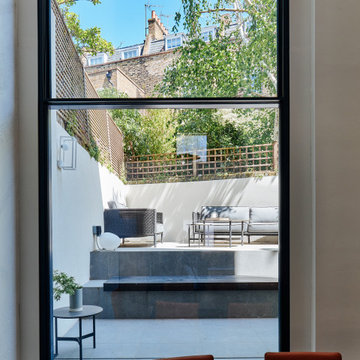
View from double-height dining area through the double-height sash window out onto the stepped courtyard space.
This is an example of a mid-sized midcentury separate dining room in London with white walls, limestone floors and grey floor.
This is an example of a mid-sized midcentury separate dining room in London with white walls, limestone floors and grey floor.

Dramatic in its simplicity, the dining room is separated from the front entry by a transparent water wall visible. Sleek limestone walls and flooring serve as a warm contrast to Douglas fir ceilings.
The custom dining table is by Peter Thomas Designs. The multi-tiered glass pendant is from Hinkley Lighting.
Project Details // Now and Zen
Renovation, Paradise Valley, Arizona
Architecture: Drewett Works
Builder: Brimley Development
Interior Designer: Ownby Design
Photographer: Dino Tonn
Limestone (Demitasse) flooring and walls: Solstice Stone
Windows (Arcadia): Elevation Window & Door
Table: Peter Thomas Designs
Pendants: Hinkley Lighting
Faux plants: Botanical Elegance
https://www.drewettworks.com/now-and-zen/
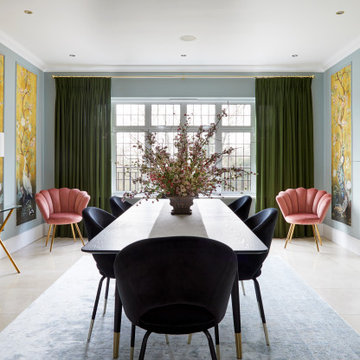
Large contemporary separate dining room in London with limestone floors and panelled walls.
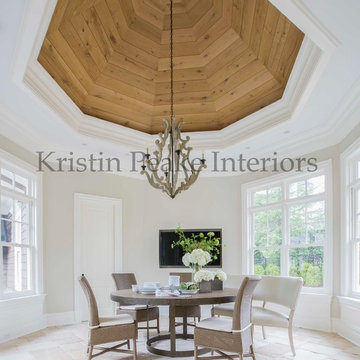
Inspiration for a mid-sized traditional kitchen/dining combo in DC Metro with beige walls and limestone floors.
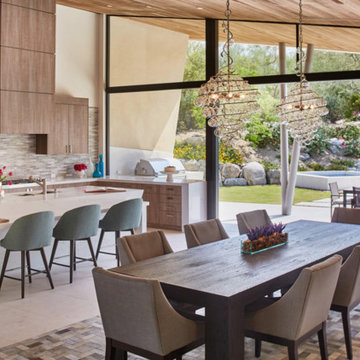
Large contemporary open plan dining in Los Angeles with beige walls and limestone floors.
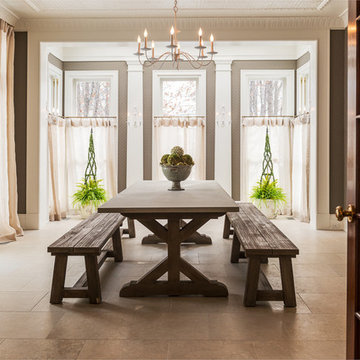
Karen Knecht Photography
This is an example of a large traditional separate dining room in Chicago with limestone floors.
This is an example of a large traditional separate dining room in Chicago with limestone floors.
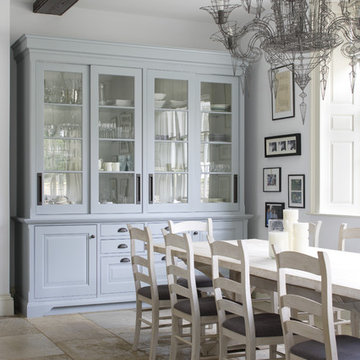
This Queen Anne House, in the heart of the Cotswolds, was added to and altered in the mid 19th and 20th centuries. More recently the current owners undertook a major refurbishment project to rationalise the layout and modernise the house for 21st century living. Artichoke was commissioned to design this new bespoke kitchen as well as the scullery, dressing rooms and bootroom.
Primary materials: Antiqued oak furniture. Carrara marble and stainless steel worktops. Burnished nickel cabinet ironmongery. Bespoke stainless steel sink. Maple wood end grained chopping block. La Cornue range oven with chrome detailing. Hand painted dresser with bronze cabinet fittings.
Dining Room Design Ideas with Plywood Floors and Limestone Floors
9
