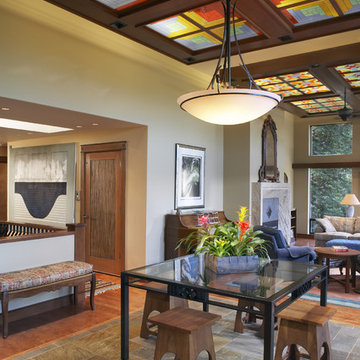Dining Room Design Ideas with Plywood Floors and Slate Floors
Refine by:
Budget
Sort by:Popular Today
21 - 40 of 2,249 photos
Item 1 of 3
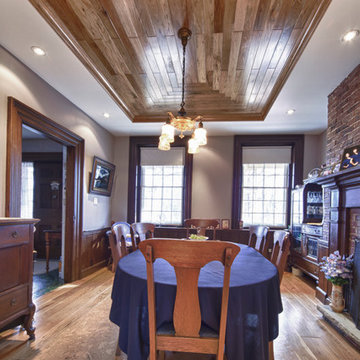
This is an example of a large country separate dining room in Toronto with grey walls, plywood floors, a standard fireplace and a wood fireplace surround.
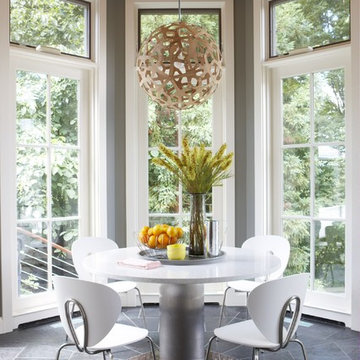
The breakfast room of this suburban Boston home had wonderful architecture to begin with. We highlighted it with a round table and chairs, which are perfect for the unique octagonal shape. The modern light fixture pulls in warm wood tones while remaining open and airy to draw your eye towards the scenery.
Photo Credit: Michael Partenio
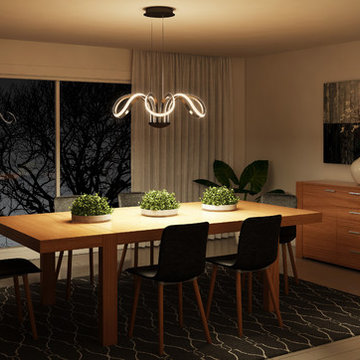
Inspiration for a large contemporary separate dining room in Miami with beige walls, plywood floors and beige floor.
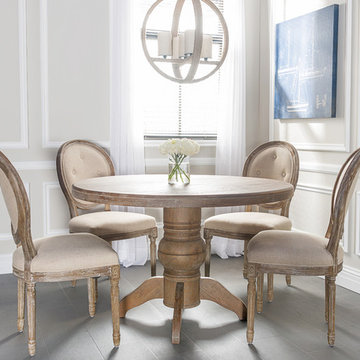
Equally suited to host light, casual brunches and fancy candlelit suppers, the Bayfield dining collection combines the charm of quaint cottage style with vintage French elegance. Bathed in a rustic burnt grey finish, the pedestal base table and upholstered oval back chairs are crafted of sturdy solid oak.
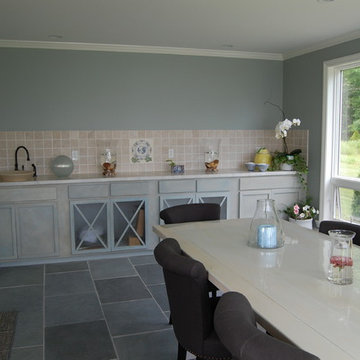
Inspiration for a large country separate dining room in Portland Maine with blue walls, slate floors and no fireplace.
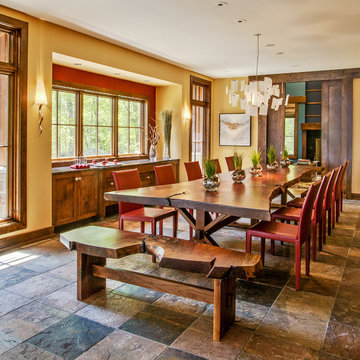
Photo: Joe DeMaio
Design ideas for a country dining room in Milwaukee with yellow walls and slate floors.
Design ideas for a country dining room in Milwaukee with yellow walls and slate floors.

Livingroom
Inspiration for a large contemporary open plan dining in Tel Aviv with beige walls, plywood floors, brown floor and brick walls.
Inspiration for a large contemporary open plan dining in Tel Aviv with beige walls, plywood floors, brown floor and brick walls.
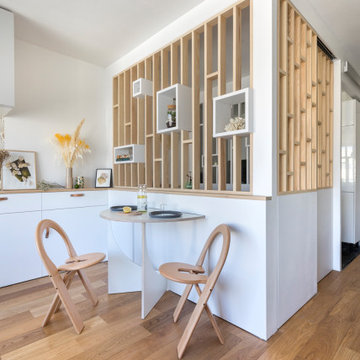
Conception d'un espace nuit sur-mesure semi-ouvert (claustra en bois massif), avec rangements dissimulés et table de repas escamotable. Travaux comprenant également le nouvel aménagement d'un salon personnalisé et l'ouverture de la cuisine sur la lumière naturelle de l'appartement de 30m2. Papier peint "Bain 1920" @PaperMint, meubles salon Pomax, chaises salle à manger Sentou Galerie, poignées de meubles Ikea.
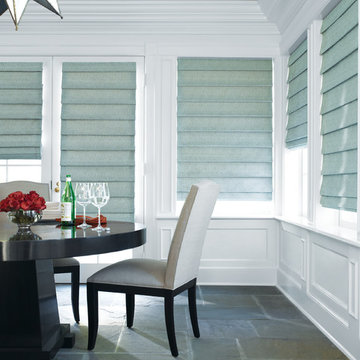
Mid-sized transitional separate dining room in New York with white walls, slate floors, no fireplace and multi-coloured floor.
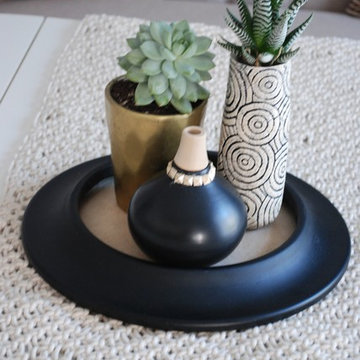
The client came to us to transform a room in their new house, with the purpose of entertaining friends. In order to give them the relaxed, airy vibe they were looking for, the original outdated space needed some TLC... starting with a coat of paint. We did a walk through with the client to get a feel for the room we’d be working with, asked the couple to give us some insight into their budget and color and style preferences, and then we got to work!
We created three unique design concepts with their preferences in mind: Beachy, Breezy and Boho. Our client chose concept #2 "Breezy" and we got cranking on the procurement and installation (as in putting together an Ikea table).From designing, editing, and ordering to installing, our process took just a few weeks for this project (most of the lag time spent waiting for furniture to arrive)! And we managed to get the husband's seal of approval, too. Double win.
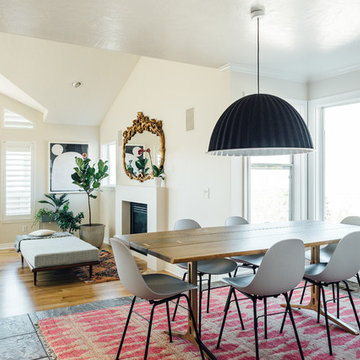
Design ideas for a mid-sized eclectic open plan dining in Salt Lake City with white walls, slate floors, a standard fireplace, a plaster fireplace surround and grey floor.
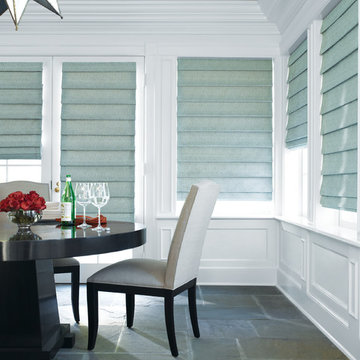
Design ideas for a mid-sized transitional separate dining room in Other with white walls, slate floors, no fireplace and grey floor.
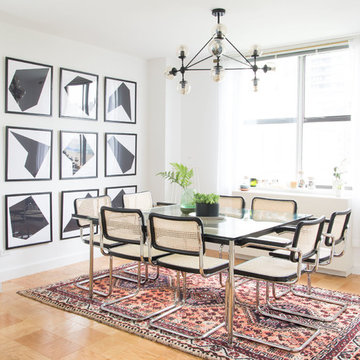
Photos by Claire Esparros for Homepolish
Scandinavian dining room in Other with white walls, plywood floors and brown floor.
Scandinavian dining room in Other with white walls, plywood floors and brown floor.
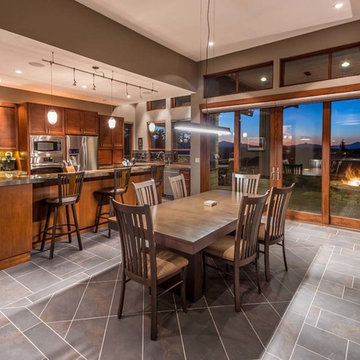
Ross Chandler
Large country open plan dining in Other with beige walls and slate floors.
Large country open plan dining in Other with beige walls and slate floors.
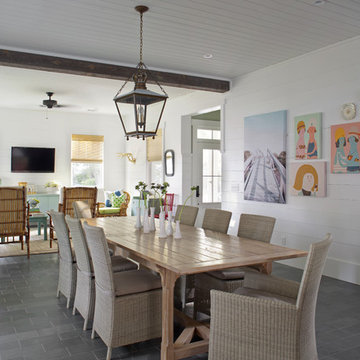
Wall Color: SW extra white 7006
Stair Run Color: BM Sterling 1591
Floor: 6x12 Squall Slate (local tile supplier)
Large beach style open plan dining in Atlanta with slate floors, white walls, no fireplace and grey floor.
Large beach style open plan dining in Atlanta with slate floors, white walls, no fireplace and grey floor.
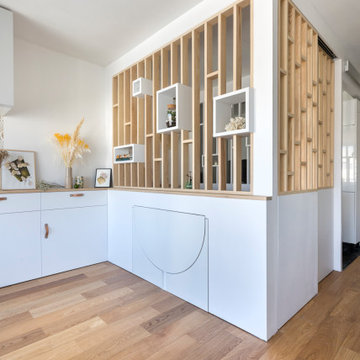
Conception d'un espace nuit sur-mesure semi-ouvert (claustra en bois massif), avec rangements dissimulés et table de repas escamotable. Travaux comprenant également le nouvel aménagement d'un salon personnalisé et l'ouverture de la cuisine sur la lumière naturelle de l'appartement de 30m2. Papier peint "Bain 1920" @PaperMint, meubles salon Pomax, chaises salle à manger Sentou Galerie, poignées de meubles Ikea.

Learn more about this project and many more at
www.branadesigns.com
Mid-sized contemporary kitchen/dining combo in Orange County with white walls, plywood floors, beige floor, wallpaper and wallpaper.
Mid-sized contemporary kitchen/dining combo in Orange County with white walls, plywood floors, beige floor, wallpaper and wallpaper.
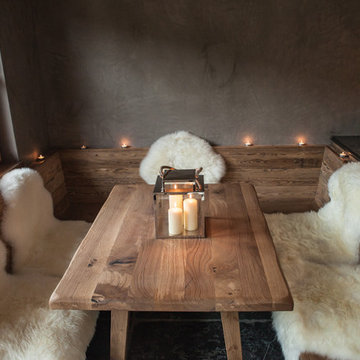
Daniela Polak
Photo of a small country separate dining room in Munich with grey walls, slate floors, no fireplace and black floor.
Photo of a small country separate dining room in Munich with grey walls, slate floors, no fireplace and black floor.
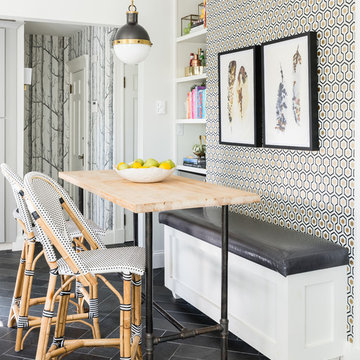
Jessica Delaney Photography
Inspiration for a small transitional dining room in Boston with slate floors and multi-coloured walls.
Inspiration for a small transitional dining room in Boston with slate floors and multi-coloured walls.
Dining Room Design Ideas with Plywood Floors and Slate Floors
2
