Dining Room Design Ideas with Plywood Floors and Wallpaper
Refine by:
Budget
Sort by:Popular Today
21 - 40 of 326 photos
Item 1 of 3
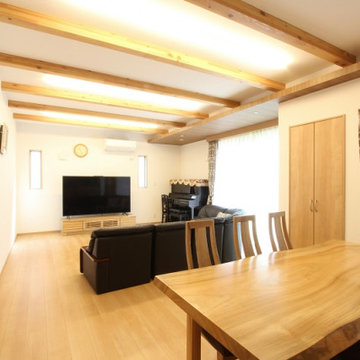
リビング・ダイニングの天井高は2m65cmです。構造材を表しにして、一部天井を段違いにすることで、変化のあるLDK空間となっています。
This is an example of a large open plan dining in Fukuoka with white walls, plywood floors, no fireplace, beige floor, exposed beam and wallpaper.
This is an example of a large open plan dining in Fukuoka with white walls, plywood floors, no fireplace, beige floor, exposed beam and wallpaper.
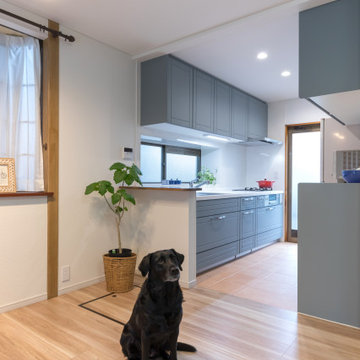
ブルー好きな奥様が一目惚れされた、クリナップのシステムキッチン「ステディア」のブロカントシリーズ:ブルー・ドゥ・パリ。フランス伝統的なカラーと框組の扉をモチーフにした艶消し塗装が美しいアンティークなイメージのキッチンです。
キッチンの足元は、愛犬との暮らしを考え、お手入し易いテラコッタの風合いがやさしい、LIXILのタイル:バレンシアコットを張りました。
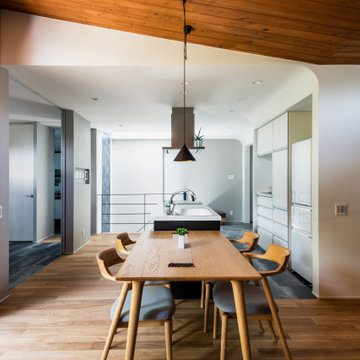
Mid-sized modern open plan dining in Other with grey walls, no fireplace, beige floor, wood, wallpaper and plywood floors.
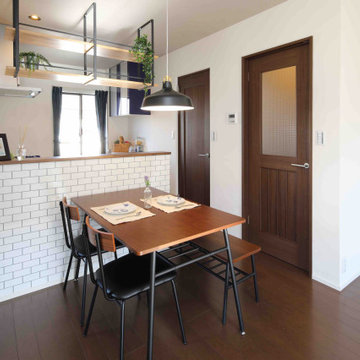
Inspiration for a midcentury open plan dining in Other with white walls, plywood floors, brown floor and wallpaper.

Learn more about this project and many more at
www.branadesigns.com
Mid-sized contemporary kitchen/dining combo in Orange County with white walls, plywood floors, beige floor, wallpaper and wallpaper.
Mid-sized contemporary kitchen/dining combo in Orange County with white walls, plywood floors, beige floor, wallpaper and wallpaper.
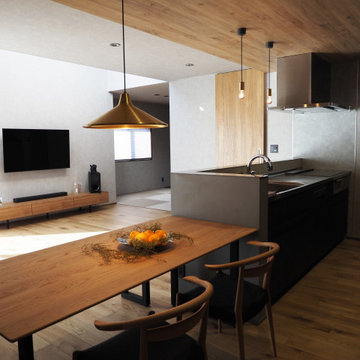
Photo of a modern dining room in Other with grey walls, plywood floors, beige floor, wallpaper and wallpaper.
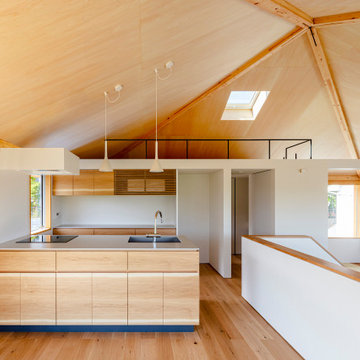
Design ideas for a kitchen/dining combo in Other with plywood floors, wood and wallpaper.
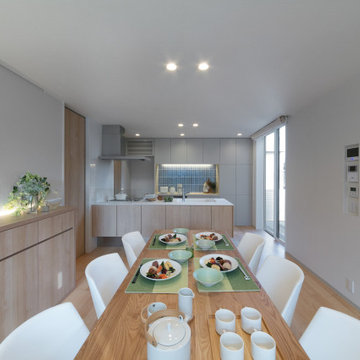
床材は突板を利用し素材感とメンテナンスを両立
Photo of a dining room in Other with white walls, plywood floors, wallpaper and wallpaper.
Photo of a dining room in Other with white walls, plywood floors, wallpaper and wallpaper.
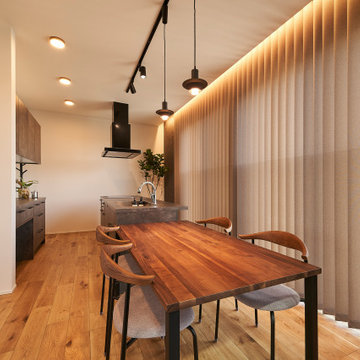
Inspiration for a modern kitchen/dining combo in Osaka with grey walls, plywood floors, wallpaper and wallpaper.
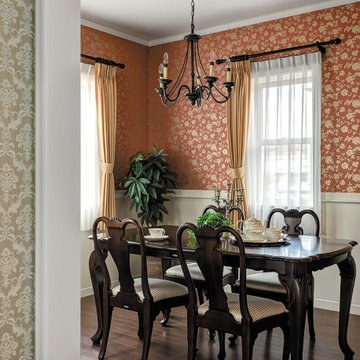
腰壁のあるクラスカルなダイニングルーム
Traditional kitchen/dining combo in Yokohama with orange walls, plywood floors, brown floor, wallpaper and wallpaper.
Traditional kitchen/dining combo in Yokohama with orange walls, plywood floors, brown floor, wallpaper and wallpaper.
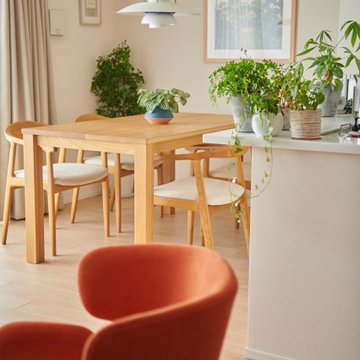
Inspiration for a small scandinavian open plan dining in Osaka with white walls, plywood floors, beige floor, wallpaper and wallpaper.
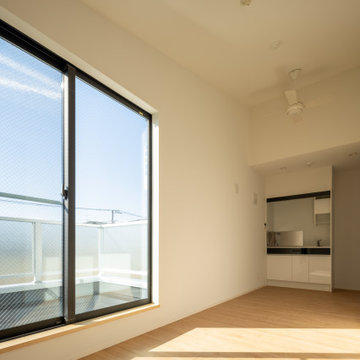
敷地の北側は線路なので、建物の影が落ちても迷惑にはなりません。
そのため、斜線制限が厳しい地域にありながら、3階建にすることが出来ました。
3階の住戸は周囲の家々から頭一つ出ているため、住宅密集地でありながら日当たりも良く、なかなかの眺望が楽しめます。
Inspiration for a small modern open plan dining in Tokyo with white walls, plywood floors, no fireplace, beige floor, wallpaper and wallpaper.
Inspiration for a small modern open plan dining in Tokyo with white walls, plywood floors, no fireplace, beige floor, wallpaper and wallpaper.
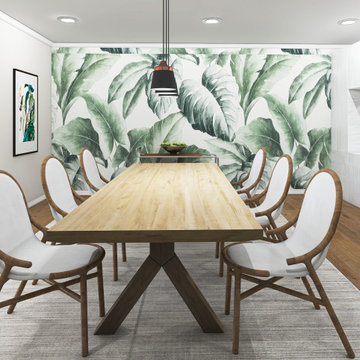
Inspiration for a mid-sized modern kitchen/dining combo in Other with green walls, plywood floors, brown floor and wallpaper.
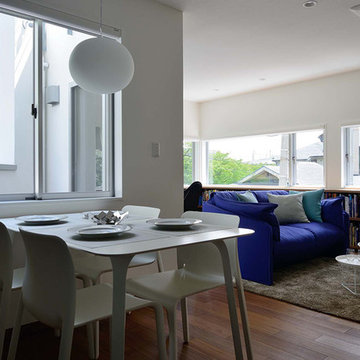
ダイニングの左側に三角形の坪庭があります。外側にもう一枚外壁がまわっていますので、対面する高層アパートからの視線をゆるやかに遮りながら、やわらかな光が入ります。
Small modern open plan dining in Other with white walls, plywood floors, no fireplace, brown floor, wallpaper and wallpaper.
Small modern open plan dining in Other with white walls, plywood floors, no fireplace, brown floor, wallpaper and wallpaper.
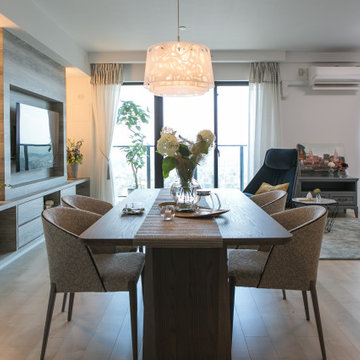
マンションインテリア。ダイニング側から見た景色。
ゆったりとしたテーブルを囲んでのダイニングスペース。
デザイン・機能共に素晴らしい家具はアルフレックス社のものです。
ダイニングスペースに柔らかな灯を落としてくれるペンダントライトがゲストやご家族との
親近感をより一層深めて楽しいひと時を演出してくれます。
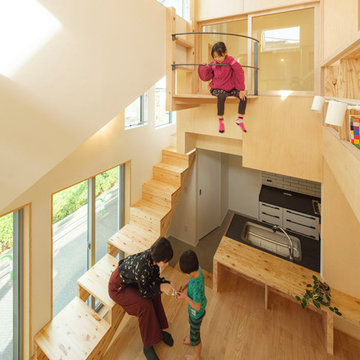
ダイニングは5mの吹抜け空間。
子供部屋に設けたバルコニーは屋外テラスに繋がる。
窓に面した桟敷席は、動線だけでなく腰掛けたり机になったり…家全体がアスレチックのように遊びつくせる家。
Small kitchen/dining combo in Tokyo with white walls, plywood floors, wallpaper and wallpaper.
Small kitchen/dining combo in Tokyo with white walls, plywood floors, wallpaper and wallpaper.
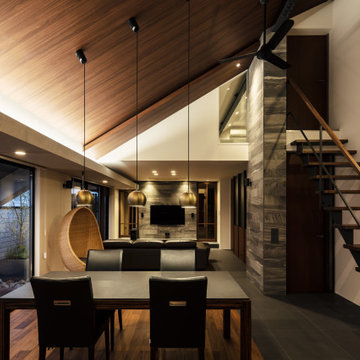
Photo of a contemporary open plan dining in Other with white walls, plywood floors, brown floor, vaulted and wallpaper.
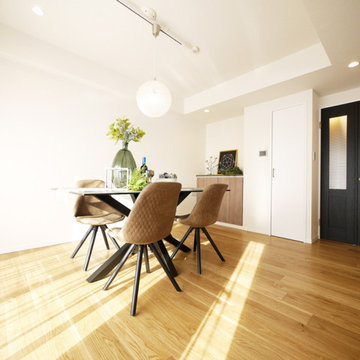
ダイニング側はインテリアカウンターと収納があります。
Inspiration for a modern open plan dining in Tokyo with white walls, plywood floors, beige floor, wallpaper and wallpaper.
Inspiration for a modern open plan dining in Tokyo with white walls, plywood floors, beige floor, wallpaper and wallpaper.
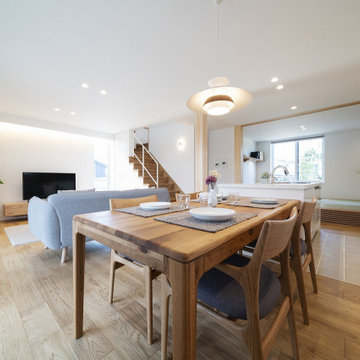
Modern dining room in Other with white walls, plywood floors, brown floor, wallpaper and wallpaper.
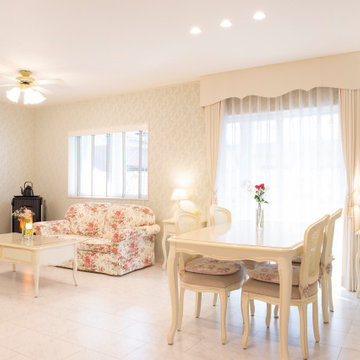
Photo of a mid-sized traditional open plan dining in Other with green walls, plywood floors, a corner fireplace, a tile fireplace surround, white floor, wallpaper and wallpaper.
Dining Room Design Ideas with Plywood Floors and Wallpaper
2