All Fireplaces Dining Room Design Ideas with Plywood Floors
Refine by:
Budget
Sort by:Popular Today
21 - 40 of 58 photos
Item 1 of 3
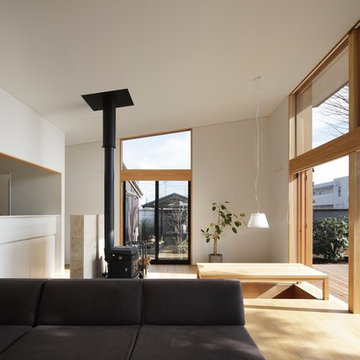
Photo of a large asian open plan dining in Tokyo with white walls, plywood floors, a wood stove, a tile fireplace surround and beige floor.
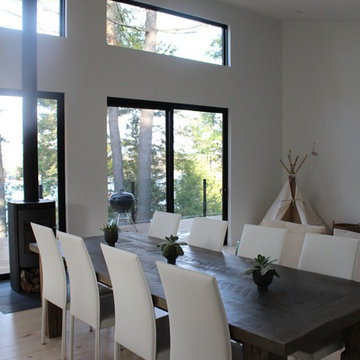
Design ideas for a modern open plan dining in Other with white walls, plywood floors, a wood stove and a stone fireplace surround.
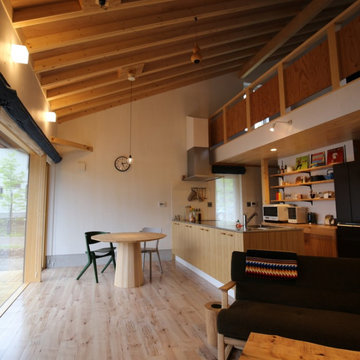
Design ideas for a small country open plan dining in Other with white walls, plywood floors, a wood stove, exposed beam and planked wall panelling.
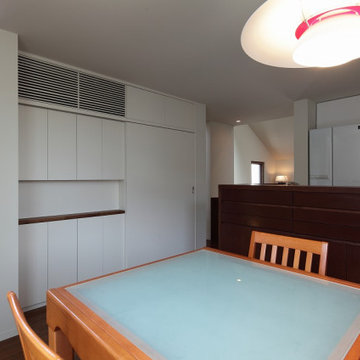
高い勾配天井をもつリビングと連続しながら、こちらは天井を低く抑えたダイニング・キッチン。収納の中には奥様のワークデスクやアイロン台が納まる収納が組み込まれています。キッチンはIKEAのキッチン
Design ideas for a small kitchen/dining combo in Tokyo with white walls, plywood floors, a two-sided fireplace and brown floor.
Design ideas for a small kitchen/dining combo in Tokyo with white walls, plywood floors, a two-sided fireplace and brown floor.
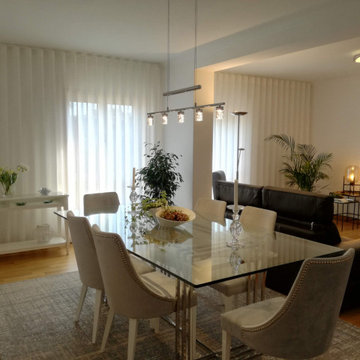
Apartamento 2 quartos (1 Suite) no Porto
Em zona calma mas com todos os transportes e Serviços.
A Cerca de 1000m da Boavista e Casa da Música
Excelentes áreas
Sala 38m2
Quarto 15m2
Suite 18m2
Cozinha 13m2
Lavandaria
1 Casas de Banho Suite
1 Casa de banho de familia com Banheira
Garagem Individual
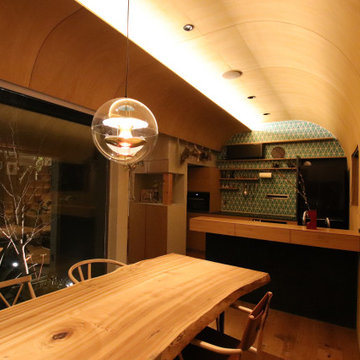
Photo of a mid-sized kitchen/dining combo in Other with brown walls, plywood floors, a wood stove, a stone fireplace surround, brown floor, wood and wood walls.
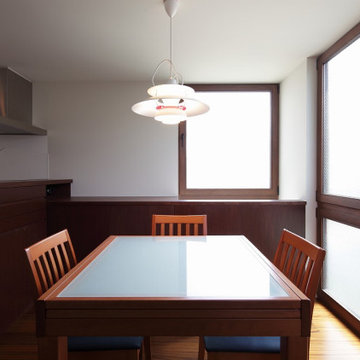
高い勾配天井をもつリビングと連続しながら、こちらは天井を低く抑えたダイニング・キッチン。収納の中には奥様のワークデスクやアイロン台が納まる収納が組み込まれています。キッチンはIKEAのキッチン。収納はすべて造り付
Photo of a small kitchen/dining combo in Tokyo with white walls, plywood floors, a two-sided fireplace and brown floor.
Photo of a small kitchen/dining combo in Tokyo with white walls, plywood floors, a two-sided fireplace and brown floor.
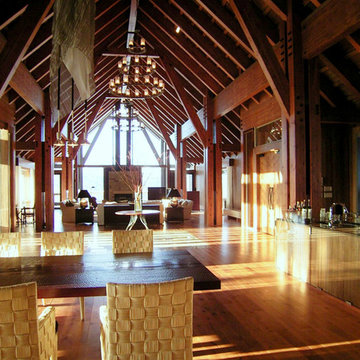
暖炉のある正面の大開口の向こうには上越国境の山々の景色が広がっています。 最高7mの天井高さと約140畳の広さを有し、220mm角の集成材を4本組合せた柱を6.3mのスパンで配した大架構で、冬季には大きな積雪荷重のかかる9寸勾配の屋根を支えています。
Photo of a large traditional open plan dining in Other with brown walls, plywood floors, a standard fireplace, a stone fireplace surround and brown floor.
Photo of a large traditional open plan dining in Other with brown walls, plywood floors, a standard fireplace, a stone fireplace surround and brown floor.
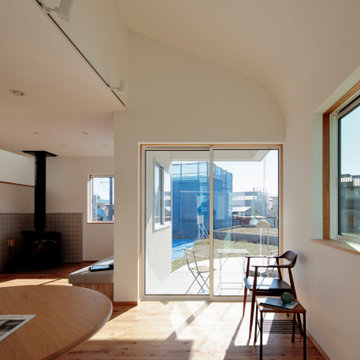
ダイニングより、鎖竪樋のある丸いテラスに出ることができる。
photo:鳥村鋼一
From the dining room, you can go out to the round terrace with a chain gutter.
Photo of a mid-sized scandinavian open plan dining in Other with white walls, plywood floors, a wood stove, a tile fireplace surround and brown floor.
Photo of a mid-sized scandinavian open plan dining in Other with white walls, plywood floors, a wood stove, a tile fireplace surround and brown floor.
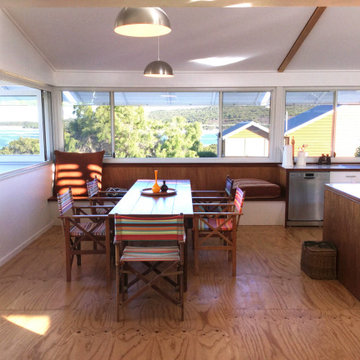
Inspiration for a mid-sized beach style kitchen/dining combo in Perth with white walls, plywood floors, a standard fireplace, a stone fireplace surround and exposed beam.
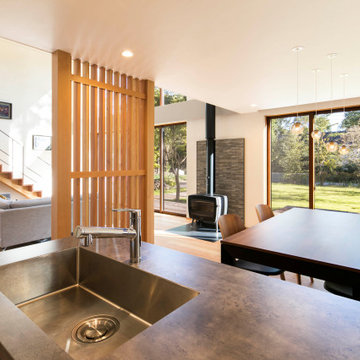
御影用水の家|菊池ひろ建築設計室 撮影 archipicture 遠山功太
Inspiration for a modern open plan dining in Other with white walls, plywood floors, a wood stove, a brick fireplace surround and beige floor.
Inspiration for a modern open plan dining in Other with white walls, plywood floors, a wood stove, a brick fireplace surround and beige floor.
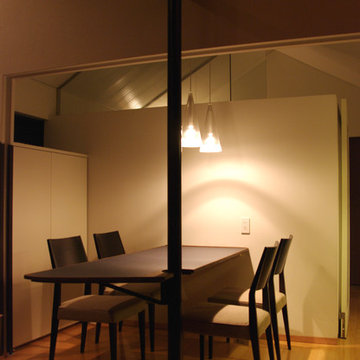
構造支柱を利用したオリジナルダイニングテーブル
Photo of a scandinavian open plan dining in Other with plywood floors, a wood stove, a tile fireplace surround, white walls and beige floor.
Photo of a scandinavian open plan dining in Other with plywood floors, a wood stove, a tile fireplace surround, white walls and beige floor.
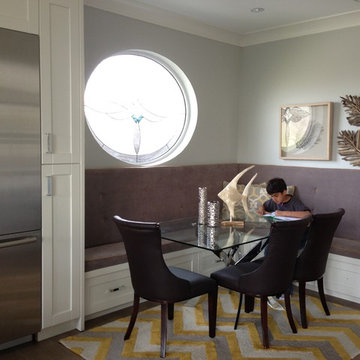
Inspiration for a mid-sized transitional kitchen/dining combo in Vancouver with white walls, plywood floors, a ribbon fireplace and a tile fireplace surround.
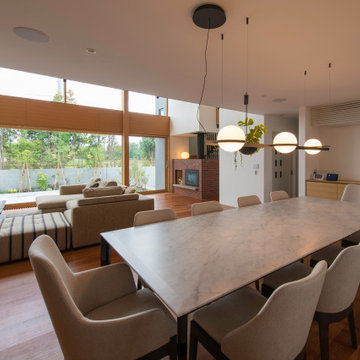
Design ideas for a large modern open plan dining with white walls, plywood floors, a standard fireplace, a brick fireplace surround and brown floor.
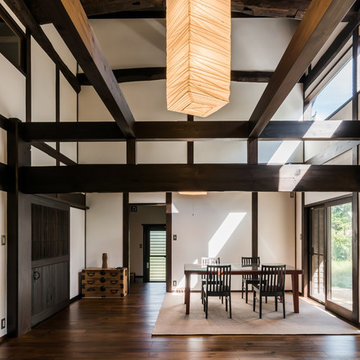
信州・安曇野の古民家再生
This is an example of an asian separate dining room in Other with white walls, plywood floors, a corner fireplace, a metal fireplace surround and brown floor.
This is an example of an asian separate dining room in Other with white walls, plywood floors, a corner fireplace, a metal fireplace surround and brown floor.
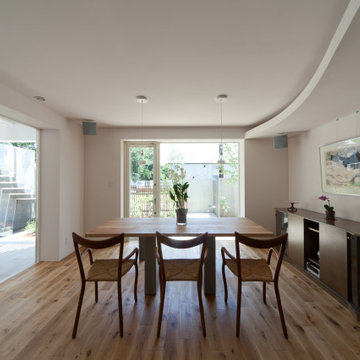
Design ideas for a large modern dining room in Tokyo with white walls, plywood floors, a standard fireplace, a stone fireplace surround, beige floor, timber and planked wall panelling.
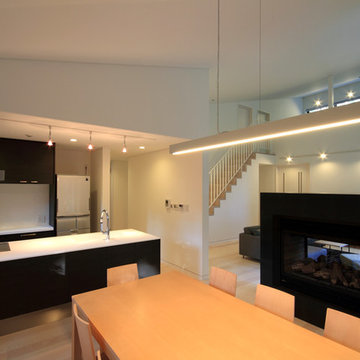
富士山麓の別荘|ダイニングキッチン
オープンカウンターのキッチンとダイニング。2面開口の暖炉の炎を眺めながら食事ができるように計画しています。
Mid-sized modern kitchen/dining combo in Tokyo with white walls, plywood floors, a two-sided fireplace, a stone fireplace surround and brown floor.
Mid-sized modern kitchen/dining combo in Tokyo with white walls, plywood floors, a two-sided fireplace, a stone fireplace surround and brown floor.
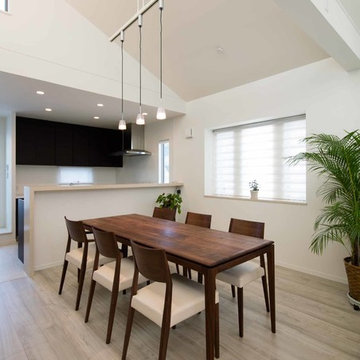
リビングと直線状に繋がりを持たせたDKも勾配天井の恩恵を受け、畳数以上の広さが感じられます。
Inspiration for a mid-sized modern kitchen/dining combo in Tokyo with white walls, plywood floors, a hanging fireplace and grey floor.
Inspiration for a mid-sized modern kitchen/dining combo in Tokyo with white walls, plywood floors, a hanging fireplace and grey floor.
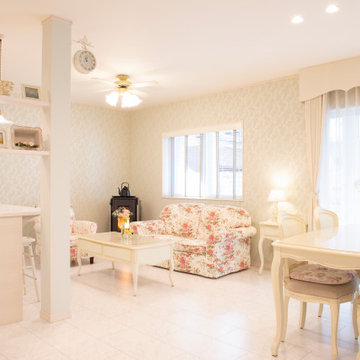
Design ideas for a mid-sized traditional open plan dining in Other with green walls, plywood floors, a corner fireplace, a tile fireplace surround, white floor, wallpaper and wallpaper.
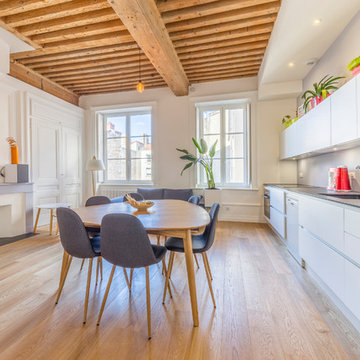
Pierre Coussié
Inspiration for a mid-sized scandinavian open plan dining in Lyon with white walls, plywood floors, a standard fireplace, a stone fireplace surround and beige floor.
Inspiration for a mid-sized scandinavian open plan dining in Lyon with white walls, plywood floors, a standard fireplace, a stone fireplace surround and beige floor.
All Fireplaces Dining Room Design Ideas with Plywood Floors
2