All Fireplaces Dining Room Design Ideas with Plywood Floors
Refine by:
Budget
Sort by:Popular Today
41 - 58 of 58 photos
Item 1 of 3
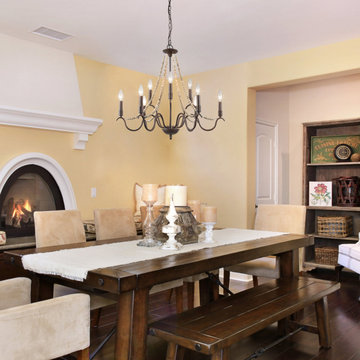
This aged chandelier features distressed wood beads that create a small fall, which give us a unique and elegant charm. The classic chandelier gets a rustic update with a brown finish and flower shape. It is ideal for a dining room, kitchen, bedroom, living room, and foyer. The chandelier brings a creativity and love for transforming houses into beautiful spaces.
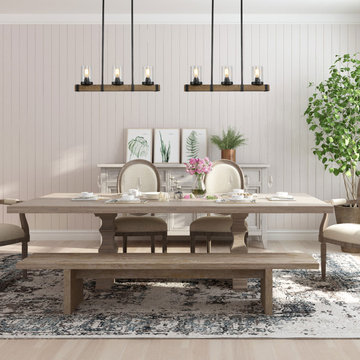
This piece features three lights with seeded glass shades attached to a single bar. It is suitable farmhouse perfection for Indoor Lighting including Dinning room, Living Room, Kitchen, Loft, Basement, Cafe, Bar, Club, Restaurant, Library and so on.
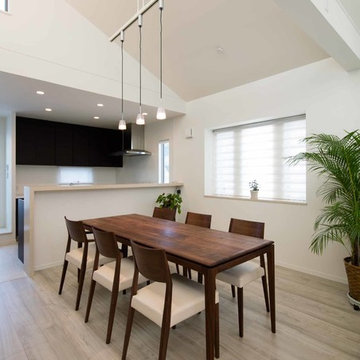
リビングと直線状に繋がりを持たせたDKも勾配天井の恩恵を受け、畳数以上の広さが感じられます。
Inspiration for a mid-sized modern kitchen/dining combo in Tokyo with white walls, plywood floors, a hanging fireplace and grey floor.
Inspiration for a mid-sized modern kitchen/dining combo in Tokyo with white walls, plywood floors, a hanging fireplace and grey floor.
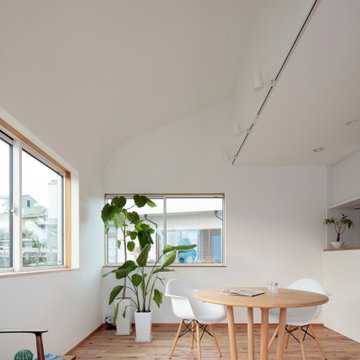
ダイニングの天井はリビングより少し高くなっており、曲面の形状としている。スポットライトが天井を照らす。ダイニングは三方向窓に囲まれている。
photo:鳥村鋼一
The dining ceiling is slightly higher than the living room and has a curved shape. A spotlight illuminates the ceiling. The dining is surrounded by three windows.
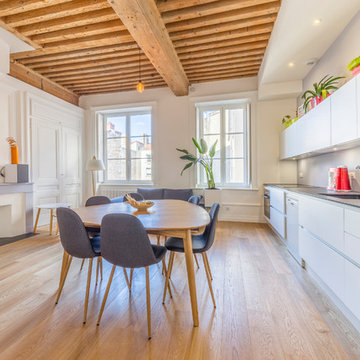
Pierre Coussié
Inspiration for a mid-sized scandinavian open plan dining in Lyon with white walls, plywood floors, a standard fireplace, a stone fireplace surround and beige floor.
Inspiration for a mid-sized scandinavian open plan dining in Lyon with white walls, plywood floors, a standard fireplace, a stone fireplace surround and beige floor.
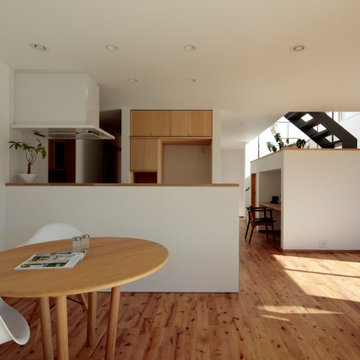
踊り場のスリットから日光が漏れて明るい。鉄骨階段が空間のシンボルとなっている。
photo:鳥村鋼一
Sunlight leaks from the slit in the landing and it is bright. The steel staircase is a symbol of space.
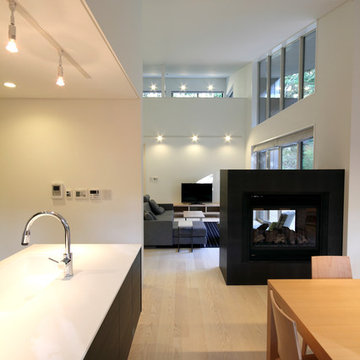
富士山麓の別荘|ダイニングキッチン
オープンカウンターのキッチンとダイニング。2面開口の暖炉の炎を眺めながら食事ができるように計画しています。
Inspiration for a mid-sized modern kitchen/dining combo in Other with white walls, plywood floors, a two-sided fireplace, a stone fireplace surround and brown floor.
Inspiration for a mid-sized modern kitchen/dining combo in Other with white walls, plywood floors, a two-sided fireplace, a stone fireplace surround and brown floor.
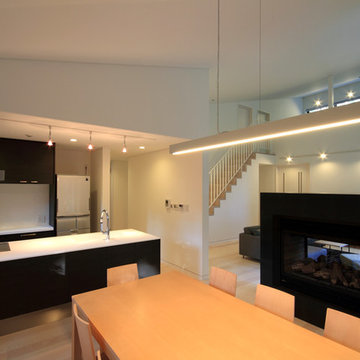
富士山麓の別荘|ダイニングキッチン
オープンカウンターのキッチンとダイニング。2面開口の暖炉の炎を眺めながら食事ができるように計画しています。
Mid-sized modern kitchen/dining combo in Tokyo with white walls, plywood floors, a two-sided fireplace, a stone fireplace surround and brown floor.
Mid-sized modern kitchen/dining combo in Tokyo with white walls, plywood floors, a two-sided fireplace, a stone fireplace surround and brown floor.
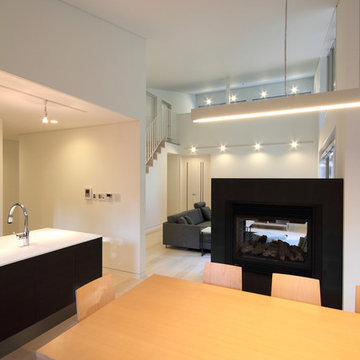
富士山麓の別荘|ダイニングキッチン
オープンカウンターのキッチンとダイニング。2面開口の暖炉の炎を眺めながら食事ができるように計画しています。
Photo of a mid-sized modern kitchen/dining combo in Tokyo with white walls, plywood floors, a two-sided fireplace, a stone fireplace surround and brown floor.
Photo of a mid-sized modern kitchen/dining combo in Tokyo with white walls, plywood floors, a two-sided fireplace, a stone fireplace surround and brown floor.
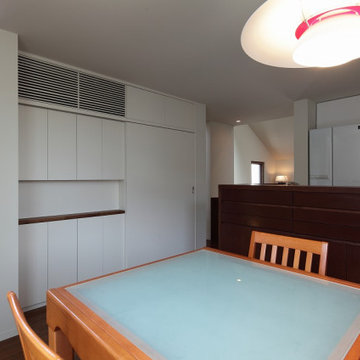
高い勾配天井をもつリビングと連続しながら、こちらは天井を低く抑えたダイニング・キッチン。収納の中には奥様のワークデスクやアイロン台が納まる収納が組み込まれています。キッチンはIKEAのキッチン
Design ideas for a small kitchen/dining combo in Tokyo with white walls, plywood floors, a two-sided fireplace and brown floor.
Design ideas for a small kitchen/dining combo in Tokyo with white walls, plywood floors, a two-sided fireplace and brown floor.
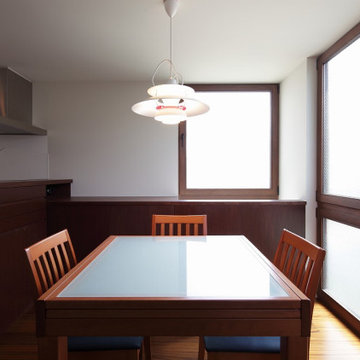
高い勾配天井をもつリビングと連続しながら、こちらは天井を低く抑えたダイニング・キッチン。収納の中には奥様のワークデスクやアイロン台が納まる収納が組み込まれています。キッチンはIKEAのキッチン。収納はすべて造り付
Photo of a small kitchen/dining combo in Tokyo with white walls, plywood floors, a two-sided fireplace and brown floor.
Photo of a small kitchen/dining combo in Tokyo with white walls, plywood floors, a two-sided fireplace and brown floor.
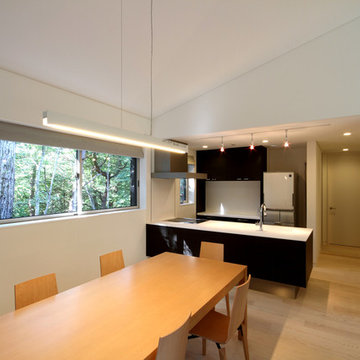
オープンカウンターのキッチンとダイニング。
Design ideas for a mid-sized modern kitchen/dining combo in Other with white walls, plywood floors, a two-sided fireplace, a stone fireplace surround and beige floor.
Design ideas for a mid-sized modern kitchen/dining combo in Other with white walls, plywood floors, a two-sided fireplace, a stone fireplace surround and beige floor.
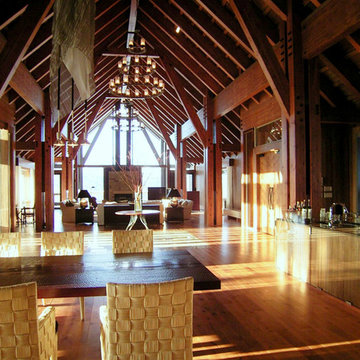
暖炉のある正面の大開口の向こうには上越国境の山々の景色が広がっています。 最高7mの天井高さと約140畳の広さを有し、220mm角の集成材を4本組合せた柱を6.3mのスパンで配した大架構で、冬季には大きな積雪荷重のかかる9寸勾配の屋根を支えています。
Photo of a large traditional open plan dining in Other with brown walls, plywood floors, a standard fireplace, a stone fireplace surround and brown floor.
Photo of a large traditional open plan dining in Other with brown walls, plywood floors, a standard fireplace, a stone fireplace surround and brown floor.
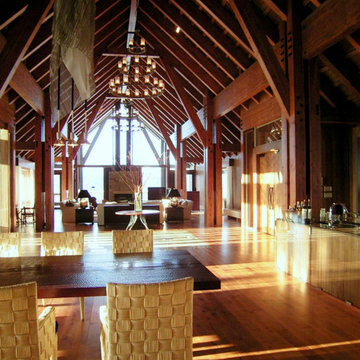
水上高原のヴィラ|ダイニングルーム
暖炉のある正面の大開口の向こうには上越国境の山々の景色が広がっています。 最高7mの天井高さと約140畳の広さを有し、220mm角の集成材を4本組合せた柱を6.3mのスパンで配した大架構で、冬季には大きな積雪荷重のかかる9寸勾配の屋根を支えています。
Design ideas for a large traditional open plan dining in Other with brown walls, plywood floors, a standard fireplace, a stone fireplace surround and brown floor.
Design ideas for a large traditional open plan dining in Other with brown walls, plywood floors, a standard fireplace, a stone fireplace surround and brown floor.
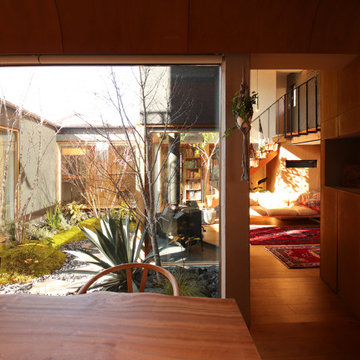
This is an example of a mid-sized kitchen/dining combo in Other with brown walls, plywood floors, a wood stove, a stone fireplace surround, brown floor and wood.
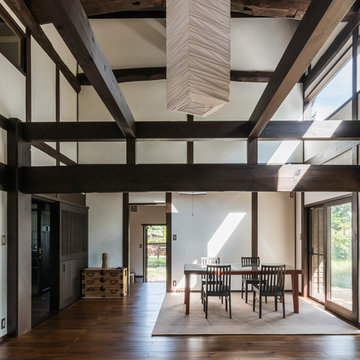
信州・安曇野の古民家再生
Photo of an asian dining room in Other with white walls, plywood floors, a corner fireplace, a metal fireplace surround and brown floor.
Photo of an asian dining room in Other with white walls, plywood floors, a corner fireplace, a metal fireplace surround and brown floor.
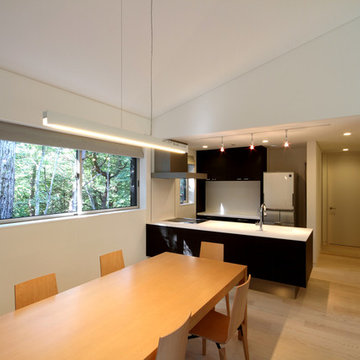
富士山麓の別荘|ダイニングキッチン
オープンカウンターのキッチンとダイニング。2面開口の暖炉の炎を眺めながら食事ができるように計画しています。
Design ideas for a mid-sized modern kitchen/dining combo in Other with white walls, plywood floors, a two-sided fireplace, a stone fireplace surround and brown floor.
Design ideas for a mid-sized modern kitchen/dining combo in Other with white walls, plywood floors, a two-sided fireplace, a stone fireplace surround and brown floor.
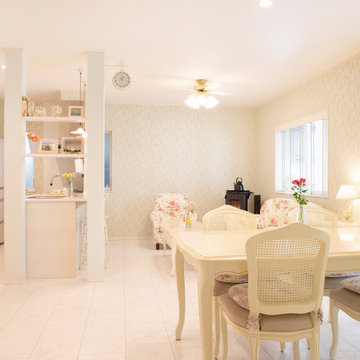
This is an example of a mid-sized traditional open plan dining in Other with green walls, plywood floors, a corner fireplace, a tile fireplace surround, white floor, wallpaper and wallpaper.
All Fireplaces Dining Room Design Ideas with Plywood Floors
3