Dining Room Design Ideas with Porcelain Floors
Refine by:
Budget
Sort by:Popular Today
21 - 40 of 330 photos
Item 1 of 3
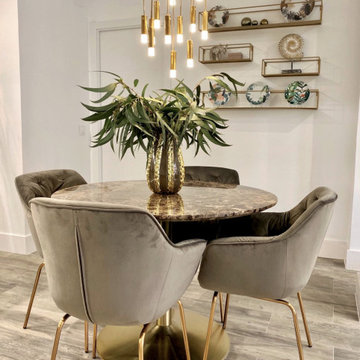
La cocina abierta al comedor, cuenta o una mesa de mármol, a juego con la encimera de la cocina. La decoración se completa con un juego de sillas de terciopelo color champagne. Los toques dorados de la decoración se completan con unas estanterías doradas suspendidas.
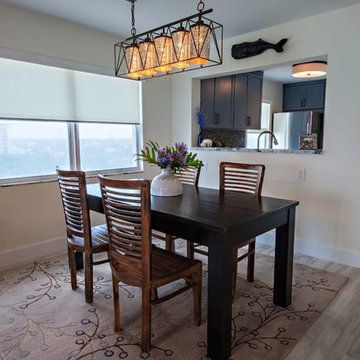
Inspiration for a mid-sized beach style open plan dining in Miami with beige walls, porcelain floors and beige floor.
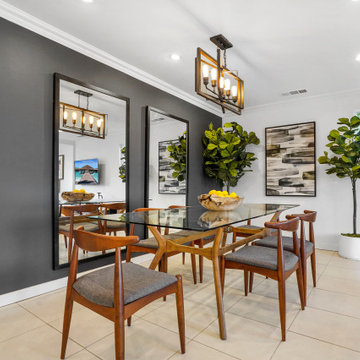
Updating of this Venice Beach bungalow home was a real treat. Timing was everything here since it was supposed to go on the market in 30day. (It took us 35days in total for a complete remodel).
The corner lot has a great front "beach bum" deck that was completely refinished and fenced for semi-private feel.
The entire house received a good refreshing paint including a new accent wall in the living room.
The kitchen was completely redo in a Modern vibe meets classical farmhouse with the labyrinth backsplash and reclaimed wood floating shelves.
Notice also the rugged concrete look quartz countertop.
A small new powder room was created from an old closet space, funky street art walls tiles and the gold fixtures with a blue vanity once again are a perfect example of modern meets farmhouse.
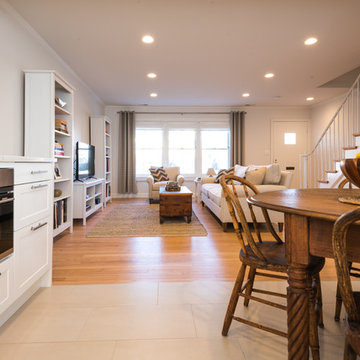
Inspiration for a small traditional kitchen/dining combo in Chicago with white walls, porcelain floors and no fireplace.

We were commissioned by our clients to design a light and airy open-plan kitchen and dining space with plenty of natural light whilst also capturing the views of the fields at the rear of their property. We not only achieved that but also took our designs a step further to create a beautiful first-floor ensuite bathroom to the master bedroom which our clients love!
Our initial brief was very clear and concise, with our clients having a good understanding of what they wanted to achieve – the removal of the existing conservatory to create an open and light-filled space that then connects on to what was originally a small and dark kitchen. The two-storey and single-storey rear extension with beautiful high ceilings, roof lights, and French doors with side lights on the rear, flood the interior spaces with natural light and allow for a beautiful, expansive feel whilst also affording stunning views over the fields. This new extension allows for an open-plan kitchen/dining space that feels airy and light whilst also maximising the views of the surrounding countryside.
The only change during the concept design was the decision to work in collaboration with the client’s adjoining neighbour to design and build their extensions together allowing a new party wall to be created and the removal of wasted space between the two properties. This allowed them both to gain more room inside both properties and was essentially a win-win for both clients, with the original concept design being kept the same but on a larger footprint to include the new party wall.
The different floor levels between the two properties with their extensions and building on the party wall line in the new wall was a definite challenge. It allowed us only a very small area to work to achieve both of the extensions and the foundations needed to be very deep due to the ground conditions, as advised by Building Control. We overcame this by working in collaboration with the structural engineer to design the foundations and the work of the project manager in managing the team and site efficiently.
We love how large and light-filled the space feels inside, the stunning high ceilings, and the amazing views of the surrounding countryside on the rear of the property. The finishes inside and outside have blended seamlessly with the existing house whilst exposing some original features such as the stone walls, and the connection between the original cottage and the new extension has allowed the property to still retain its character.
There are a number of special features to the design – the light airy high ceilings in the extension, the open plan kitchen and dining space, the connection to the original cottage whilst opening up the rear of the property into the extension via an existing doorway, the views of the beautiful countryside, the hidden nature of the extension allowing the cottage to retain its original character and the high-end materials which allows the new additions to blend in seamlessly.
The property is situated within the AONB (Area of Outstanding Natural Beauty) and our designs were sympathetic to the Cotswold vernacular and character of the existing property, whilst maximising its views of the stunning surrounding countryside.
The works have massively improved our client’s lifestyles and the way they use their home. The previous conservatory was originally used as a dining space however the temperatures inside made it unusable during hot and cold periods and also had the effect of making the kitchen very small and dark, with the existing stone walls blocking out natural light and only a small window to allow for light and ventilation. The original kitchen didn’t feel open, warm, or welcoming for our clients.
The new extension allowed us to break through the existing external stone wall to create a beautiful open-plan kitchen and dining space which is both warm, cosy, and welcoming, but also filled with natural light and affords stunning views of the gardens and fields beyond the property. The space has had a huge impact on our client’s feelings towards their main living areas and created a real showcase entertainment space.
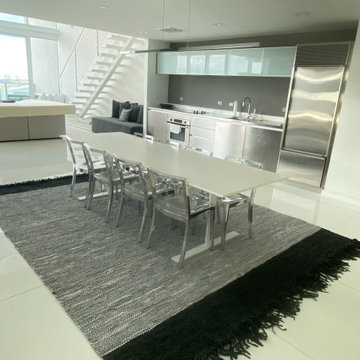
Interior Design , Furnishing and Accessorizing for an existing condo in 10 Museum in Miami, FL.
Inspiration for a large modern kitchen/dining combo in Miami with multi-coloured walls, porcelain floors, no fireplace and white floor.
Inspiration for a large modern kitchen/dining combo in Miami with multi-coloured walls, porcelain floors, no fireplace and white floor.
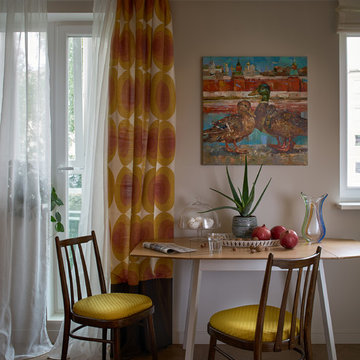
Фото: Михаил Поморцев
Живопись: Кирилл Бородин
Design ideas for a small eclectic kitchen/dining combo in Yekaterinburg with porcelain floors and brown floor.
Design ideas for a small eclectic kitchen/dining combo in Yekaterinburg with porcelain floors and brown floor.
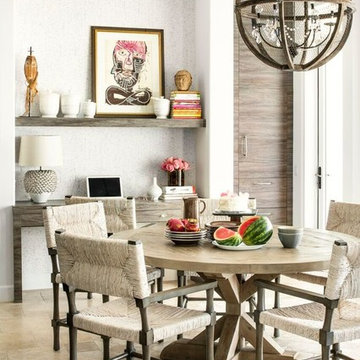
Modern, chic and themed dining room with more elements of that outstanding pink accent.
Photo Credit: Stephen Allen Photography
Design ideas for a mid-sized transitional separate dining room in Orlando with white walls, porcelain floors and brown floor.
Design ideas for a mid-sized transitional separate dining room in Orlando with white walls, porcelain floors and brown floor.
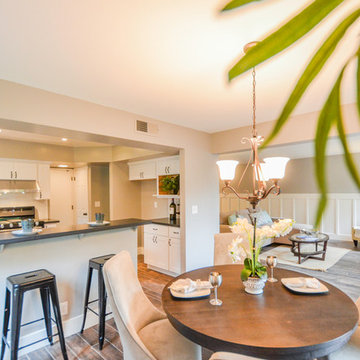
Looking through nook to family room, 5' tall wainscoting, gray walls with white trim, fireplace surround in subway tile
Inspiration for a mid-sized arts and crafts open plan dining in San Francisco with grey walls, porcelain floors, a standard fireplace and a tile fireplace surround.
Inspiration for a mid-sized arts and crafts open plan dining in San Francisco with grey walls, porcelain floors, a standard fireplace and a tile fireplace surround.
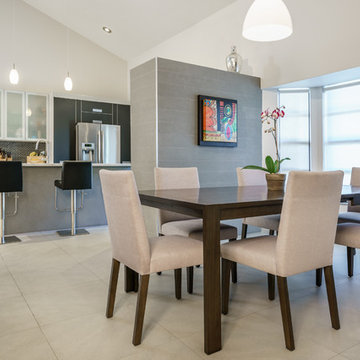
Modern dining room and kitchen. Pantry for the kitchen is the limestone covered wall.
Mid-sized modern kitchen/dining combo in Miami with white walls and porcelain floors.
Mid-sized modern kitchen/dining combo in Miami with white walls and porcelain floors.
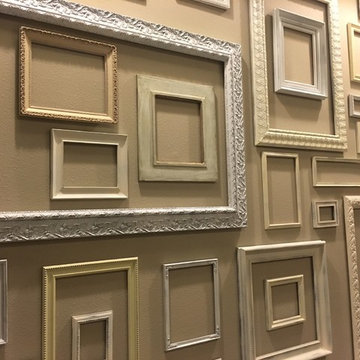
Gallery wall created with vintage and upcycled empty picture frames. After a coat of spray paint and light sanding, the arrangement adds loads of interest to this large wall. Although this is a dining room, the project would look very nice anywhere in the home, such as the entryway or above the bathtub in the Master bath. The project is easy, affordable and timeless!
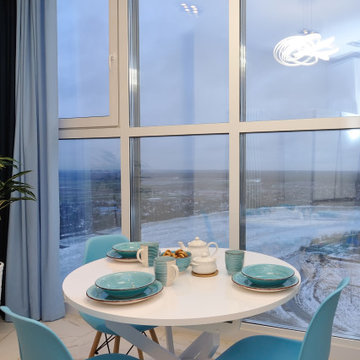
Small contemporary kitchen/dining combo in Saint Petersburg with white walls, porcelain floors, no fireplace, white floor and recessed.
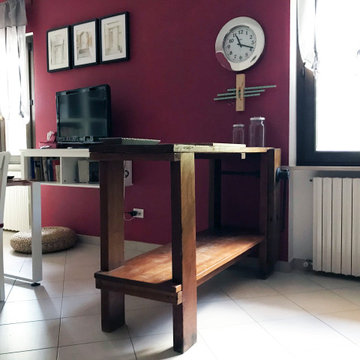
Recupero di un tavolo da falegname come penisola cucina.
Design ideas for a small country kitchen/dining combo in Other with red walls, porcelain floors, a ribbon fireplace, a stone fireplace surround and white floor.
Design ideas for a small country kitchen/dining combo in Other with red walls, porcelain floors, a ribbon fireplace, a stone fireplace surround and white floor.
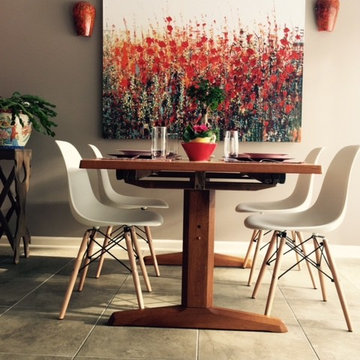
Deb Shababy
Wall art in red botanicals hanging between two wall sconce lights are bright against a gray painted wall.
This is an example of a small kitchen/dining combo in Charlotte with grey walls and porcelain floors.
This is an example of a small kitchen/dining combo in Charlotte with grey walls and porcelain floors.
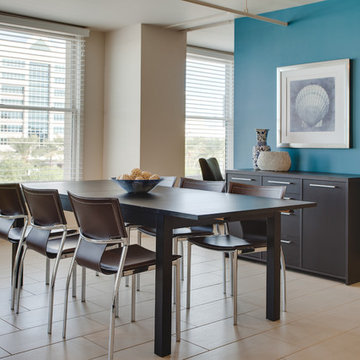
This is an example of a small contemporary open plan dining in Phoenix with multi-coloured walls and porcelain floors.
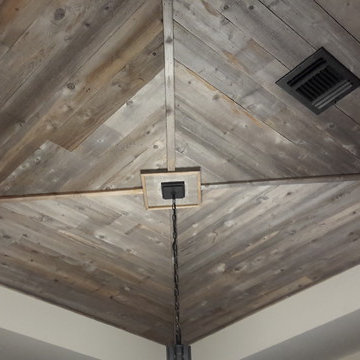
Tray ceiling with re-claimed cedar detail
Photo of a mid-sized eclectic open plan dining in Austin with beige walls, porcelain floors and brown floor.
Photo of a mid-sized eclectic open plan dining in Austin with beige walls, porcelain floors and brown floor.
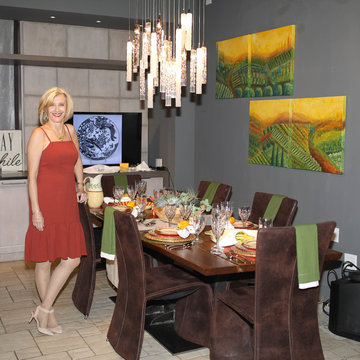
On Wednesday October 18th, 2017 Bilotta Kitchens hosted the 7th Annual “Art of the Table” Exhibition. The event featured five interior designers “dedicated to celebrating the fusion of design, art and lifestyle, incorporating the tabletop collections of Replacements, Ltd.” Five distinctive tabletop vignettes were elegantly styled and featured within the expansive Bilotta Kitchens Showroom located within the Architects & Designers Building on East 58th street within the heart of New York City.
I was honored to be the first of five interior designers selected. Other featured designers included Rajni Alex of Rajni Alex Interior Design; Rayman Boozer of Apartment 48; Jennifer Flanders of Jennifer Flanders Inc.; and Asler Valero of Asler Valero Interior Design LLC:
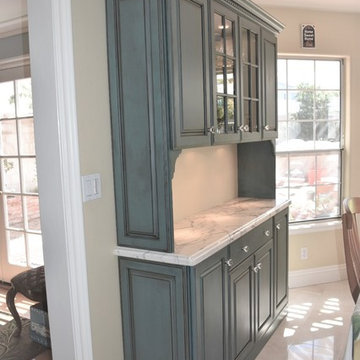
Dining Hutch in Turquoise Rust, Marble top and glass knobs
Small traditional kitchen/dining combo in Los Angeles with beige walls, porcelain floors and beige floor.
Small traditional kitchen/dining combo in Los Angeles with beige walls, porcelain floors and beige floor.
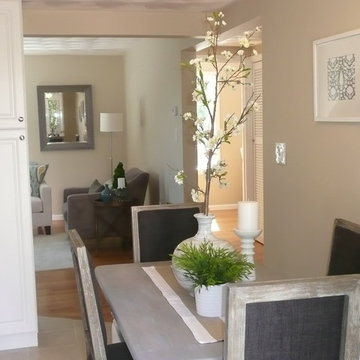
Staging & Photos by: Betsy Konaxis, BK Classic Collections Home Stagers
This is an example of a small transitional kitchen/dining combo in Boston with grey walls, porcelain floors and no fireplace.
This is an example of a small transitional kitchen/dining combo in Boston with grey walls, porcelain floors and no fireplace.
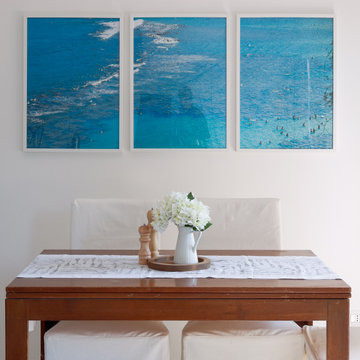
zona pranzo delimitata da una scaffalatura in cartongesso e arricchita da una stampa fotografica
Inspiration for a mid-sized mediterranean open plan dining in Rome with white walls, porcelain floors and grey floor.
Inspiration for a mid-sized mediterranean open plan dining in Rome with white walls, porcelain floors and grey floor.
Dining Room Design Ideas with Porcelain Floors
2