All Fireplace Surrounds Dining Room Design Ideas with Recessed
Refine by:
Budget
Sort by:Popular Today
141 - 160 of 277 photos
Item 1 of 3
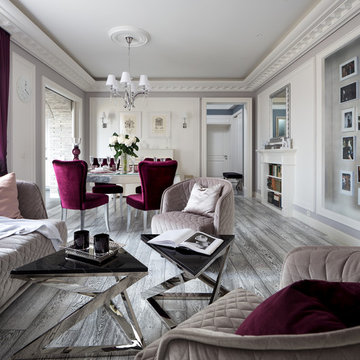
Архитекторы: Дмитрий Глушков, Фёдор Селенин; Фото: Антон Лихтарович
Mid-sized transitional open plan dining in Moscow with beige walls, porcelain floors, a standard fireplace, a plaster fireplace surround, grey floor, recessed and panelled walls.
Mid-sized transitional open plan dining in Moscow with beige walls, porcelain floors, a standard fireplace, a plaster fireplace surround, grey floor, recessed and panelled walls.
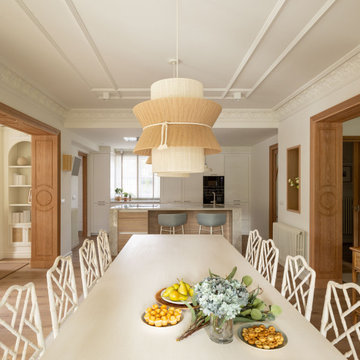
Large transitional open plan dining in Bilbao with white walls, laminate floors, a standard fireplace, a wood fireplace surround, brown floor and recessed.
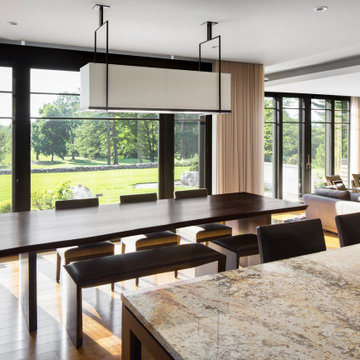
Photo of a mid-sized modern kitchen/dining combo in Boston with beige walls, light hardwood floors, a ribbon fireplace, a stone fireplace surround, brown floor and recessed.
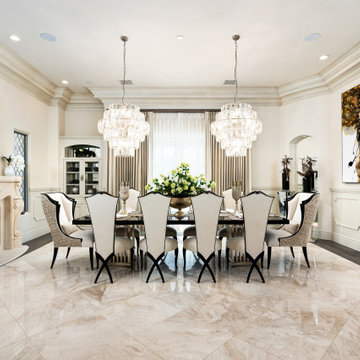
Formal dining room with custom chandeliers and dining set.
Photo of an expansive midcentury kitchen/dining combo in Phoenix with beige walls, a standard fireplace, a stone fireplace surround, marble floors, white floor, recessed and panelled walls.
Photo of an expansive midcentury kitchen/dining combo in Phoenix with beige walls, a standard fireplace, a stone fireplace surround, marble floors, white floor, recessed and panelled walls.
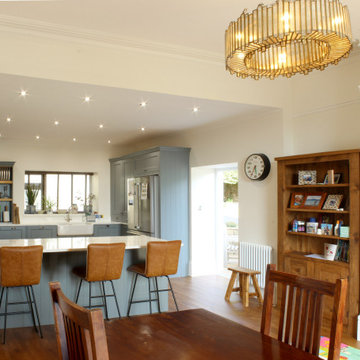
Fluder Rise, the renovation of a period property in Devon
Photo of a mid-sized traditional kitchen/dining combo in Devon with white walls, medium hardwood floors, a standard fireplace, a wood fireplace surround, brown floor and recessed.
Photo of a mid-sized traditional kitchen/dining combo in Devon with white walls, medium hardwood floors, a standard fireplace, a wood fireplace surround, brown floor and recessed.
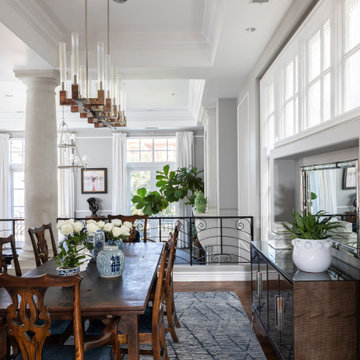
This view of both the dining room and living room shows the expansive layout of the space. Patterned wood flooring leads us up a few stairs to the formal dining room. The antique table and chairs are complimented by contemporary art, chandelier, new rug and buffet console.
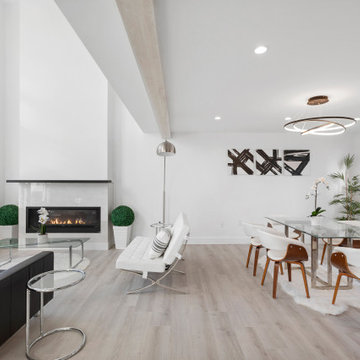
Inspiration for a mid-sized modern open plan dining in Newark with white walls, light hardwood floors, no fireplace, a wood fireplace surround, brown floor, recessed and panelled walls.
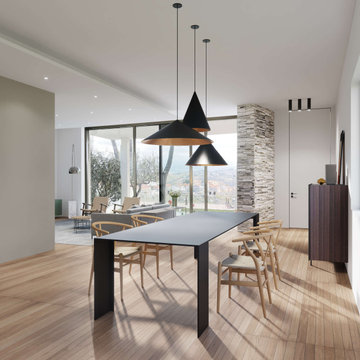
Design ideas for a large contemporary open plan dining in Other with white walls, light hardwood floors, a two-sided fireplace, a plaster fireplace surround, brown floor and recessed.
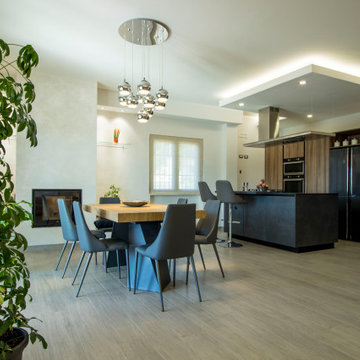
L'appartamento ristrutturato, è posizionato al secondo piano di una villa bifamiliare, situata in una zona periferica di un paesino nella provincia di Caserta, ma i proprietari volevano avere la sensazione di sentirsi all'interno di un ambiente non rustico e provinciale, ma in una metropoli dove però una volta usciti fuori ti trovi immerso nella natura. In origine le stanze di questo appartamento erano tutte divise, c'era la zona giorno, la sala da pranzo e la cucina. Erano 3 stanze distinte e separate. Io ho fatto un open space, con angolo cucina, parete con camino a pellet, tavolo da pranzo e soggiorno con divano. In questa vista abbiamo la cucina (modello way della Snaidero), che ha un ruolo centrale nella geografia domestica e oltre alla sua funzione primaria, scandisce la suddivisione degli spazi, integrando sempre più spesso lo spazio dedicato alla preparazione dei cibi e il living, per non interrompere i momenti di condivisione. Grazie all'isola così posizionata, c'è condivisione tra chi cucina, chi mangia e chi è seduto sul divano.
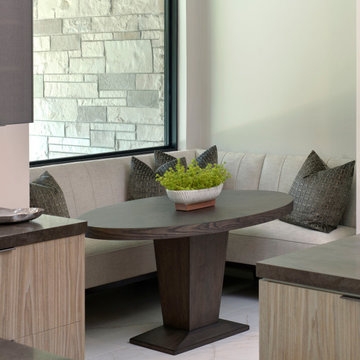
This is a chefs kitchens dream! Fully equipped with dual islands one for prepping and a sink and the other for seating. A 48” wolf range with a beautiful leather shagreen decorative hood. A kitchen nook with a built in banquette for cozy seating overlooking the veranda outside. A wine bar with a wine cooler, wine fridge and plenty of drawer space and glass shelving. Hidden doors with a pantry filled with a 30” range, and a sink with ample storage for an obsessively organized space. All dressed with light walnut cabinets, leather and gunmetal accents! This kitchen is overlooking the dining room and great room with a cohesive color palette throughout the space!
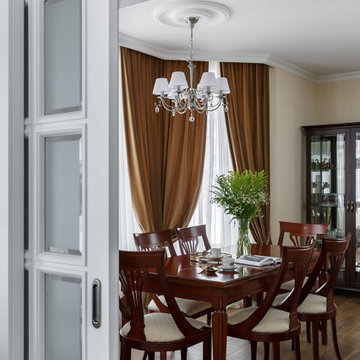
Inspiration for a mid-sized traditional open plan dining in Saint Petersburg with beige walls, porcelain floors, a standard fireplace, a stone fireplace surround, brown floor, recessed and wallpaper.
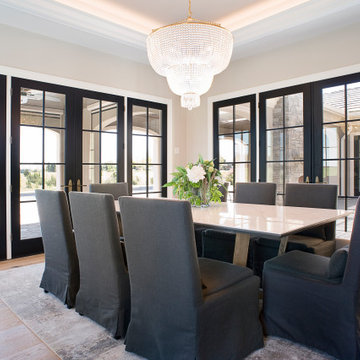
Design ideas for a mid-sized mediterranean kitchen/dining combo in Other with white walls, light hardwood floors, a two-sided fireplace, a stone fireplace surround, beige floor and recessed.
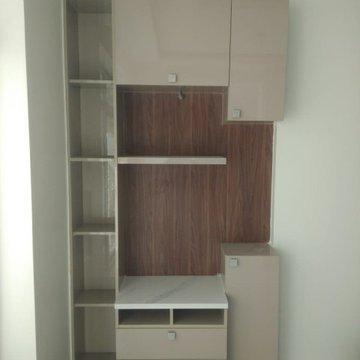
Material High Gloss Laminate Factory Finish
Design ideas for a small asian kitchen/dining combo in Delhi with white walls, ceramic floors, no fireplace, a plaster fireplace surround, beige floor, recessed and brick walls.
Design ideas for a small asian kitchen/dining combo in Delhi with white walls, ceramic floors, no fireplace, a plaster fireplace surround, beige floor, recessed and brick walls.
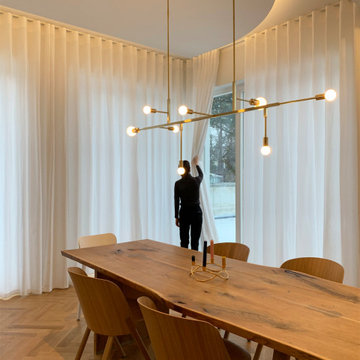
Foto: Reuter Schoger
This is an example of a large modern open plan dining in Berlin with white walls, light hardwood floors, a standard fireplace, a plaster fireplace surround, brown floor and recessed.
This is an example of a large modern open plan dining in Berlin with white walls, light hardwood floors, a standard fireplace, a plaster fireplace surround, brown floor and recessed.
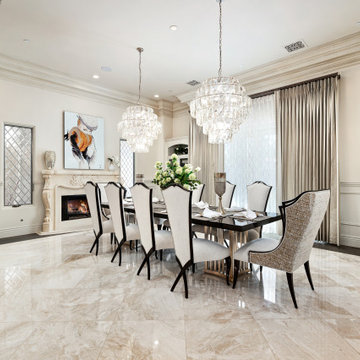
We can't get enough of this formal dining room's custom windows and window treatments, and the marble and wood flooring.
This is an example of an expansive midcentury open plan dining in Phoenix with white walls, marble floors, a standard fireplace, a stone fireplace surround, white floor, recessed and panelled walls.
This is an example of an expansive midcentury open plan dining in Phoenix with white walls, marble floors, a standard fireplace, a stone fireplace surround, white floor, recessed and panelled walls.
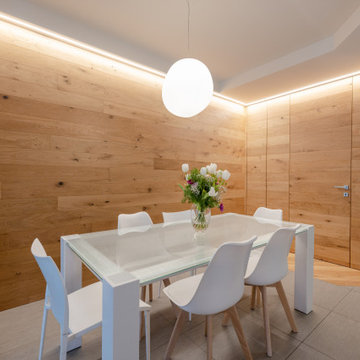
Per risaltare le pareti, la porta ed i mobili in legno abbiamo messo un led "a cascata" nel ribassamento del controsoffitto
Photo of an expansive scandinavian open plan dining in Milan with brown walls, medium hardwood floors, a ribbon fireplace, a stone fireplace surround, beige floor, recessed and wood walls.
Photo of an expansive scandinavian open plan dining in Milan with brown walls, medium hardwood floors, a ribbon fireplace, a stone fireplace surround, beige floor, recessed and wood walls.
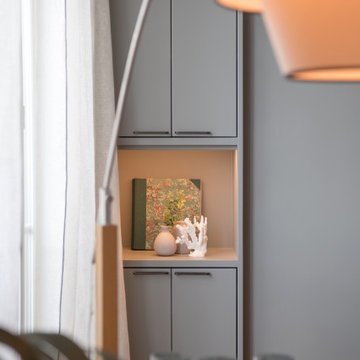
Photo of a large transitional open plan dining in Paris with grey walls, medium hardwood floors, a standard fireplace, a stone fireplace surround, brown floor and recessed.
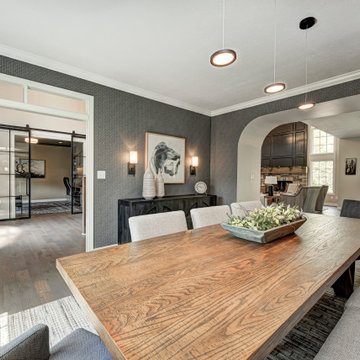
With a vision to blend functionality and aesthetics seamlessly, our design experts embarked on a journey that breathed new life into every corner.
A formal dining room exudes a warm restaurant ambience by adding a banquette. The adjacent kitchen table was removed, welcoming diners into this sophisticated and inviting area.
Project completed by Wendy Langston's Everything Home interior design firm, which serves Carmel, Zionsville, Fishers, Westfield, Noblesville, and Indianapolis.
For more about Everything Home, see here: https://everythinghomedesigns.com/
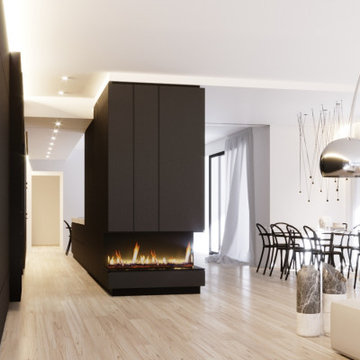
Camino integrato nell'arredo.
Inspiration for a large contemporary open plan dining in Venice with white walls, light hardwood floors, a two-sided fireplace, a metal fireplace surround, recessed and decorative wall panelling.
Inspiration for a large contemporary open plan dining in Venice with white walls, light hardwood floors, a two-sided fireplace, a metal fireplace surround, recessed and decorative wall panelling.
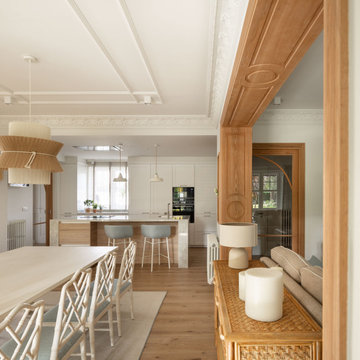
This is an example of a large transitional open plan dining in Bilbao with white walls, laminate floors, a standard fireplace, a wood fireplace surround, brown floor and recessed.
All Fireplace Surrounds Dining Room Design Ideas with Recessed
8