All Fireplace Surrounds Dining Room Design Ideas with Recessed
Refine by:
Budget
Sort by:Popular Today
121 - 140 of 277 photos
Item 1 of 3
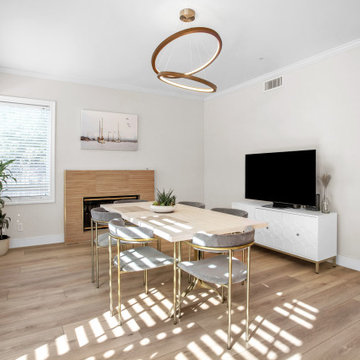
Inspired by sandy shorelines on the California coast, this beachy blonde vinyl floor brings just the right amount of variation to each room. With the Modin Collection, we have raised the bar on luxury vinyl plank. The result is a new standard in resilient flooring. Modin offers true embossed in register texture, a low sheen level, a rigid SPC core, an industry-leading wear layer, and so much more.
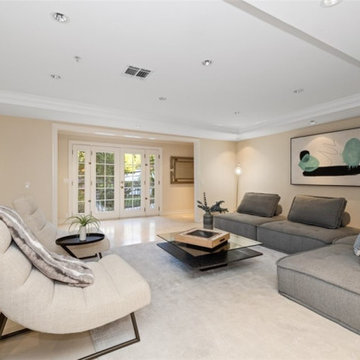
Family Room Remodel
Installation of marble flooring, access lighting cylinders, French double doors, HVAC and a fresh paint to finish.
This is an example of a large separate dining room in Los Angeles with beige walls, marble floors, white floor, recessed, a corner fireplace and a tile fireplace surround.
This is an example of a large separate dining room in Los Angeles with beige walls, marble floors, white floor, recessed, a corner fireplace and a tile fireplace surround.
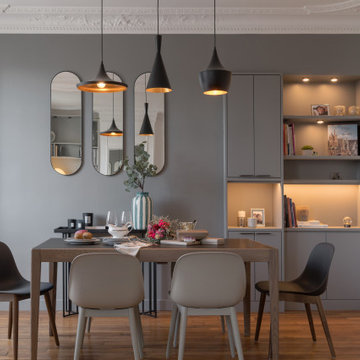
Photo of a large transitional open plan dining in Paris with grey walls, medium hardwood floors, a standard fireplace, a stone fireplace surround, brown floor and recessed.
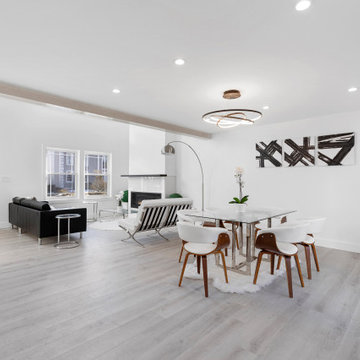
This is an example of a mid-sized modern open plan dining in Newark with white walls, light hardwood floors, no fireplace, a wood fireplace surround, brown floor, recessed and panelled walls.
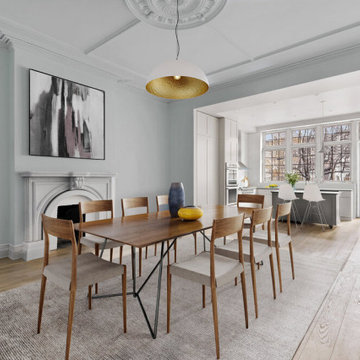
During this gut renovation of a 3,950 sq. ft., four bed, three bath stately landmarked townhouse in Clinton Hill, the homeowners sought to significantly change the layout and upgrade the design of the home with a two-story extension to better suit their young family. The double story extension created indoor/outdoor access on the garden level; a large, light-filled kitchen (which was relocated from the third floor); and an outdoor terrace via the master bedroom on the second floor. The homeowners also completely updated the rest of the home, including four bedrooms, three bathrooms, a powder room, and a library. The owner’s triplex connects to a full-independent garden apartment, which has backyard access, an indoor/outdoor living area, and its own entrance.
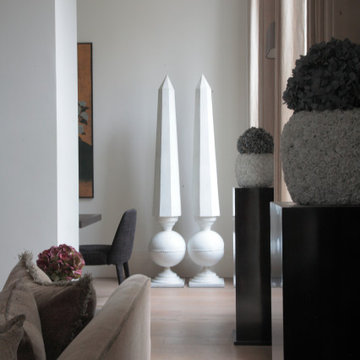
Inspiration for a mid-sized contemporary open plan dining in London with medium hardwood floors, a two-sided fireplace, a stone fireplace surround, brown floor and recessed.
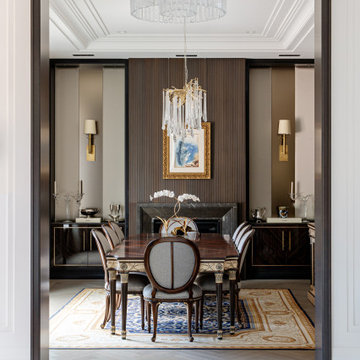
This stunning custom build home is nestled on a picturesque tree-lined street in Oakville. We met the clients at the beginning stages of designing their dream home. Their objective was to design and furnish a home that would suit their lifestyle and family needs. They love to entertain and often host large family gatherings.
Clients wanted a more transitional look and feel for this house. Their previous house was very traditional in style and décor. They wanted to move away from that to a much more transitional style, and they wanted a different colour palette from the previous house. They wanted a lighter and fresher colour scheme for this new house.
Collaborating with Dina Mati, we crafted spaces that prioritize both functionality and timeless aesthetics.
For more about Lumar Interiors, see here: https://www.lumarinteriors.com/
To learn more about this project, see here: https://www.lumarinteriors.com/portfolio/oakville-transitional-home-design
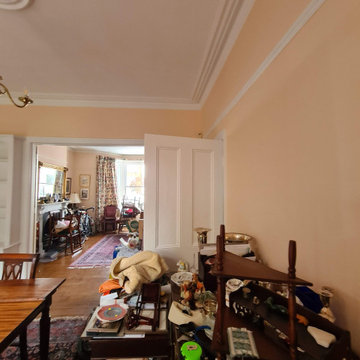
Interior restoration work to dining and living areas. As a Client who lives in the property, we decorated 1st space, next moved all items to, and did the second part. We also help clients move all items in and out to make the work less stressful and much more efficient.
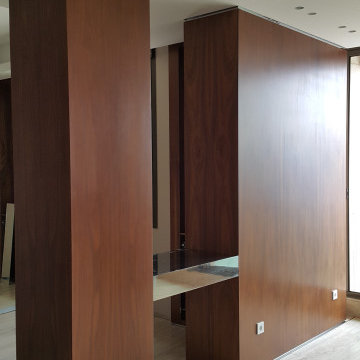
Design ideas for a large modern open plan dining in Other with white walls, travertine floors, a standard fireplace, a metal fireplace surround, beige floor, recessed and panelled walls.
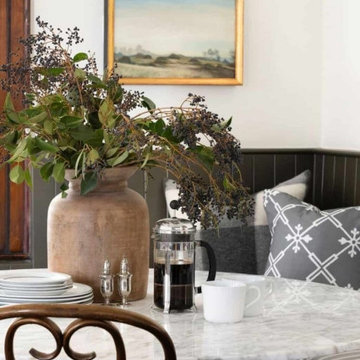
Design ideas for a large traditional separate dining room in Orange County with medium hardwood floors, a standard fireplace, a stone fireplace surround, brown floor, recessed and decorative wall panelling.
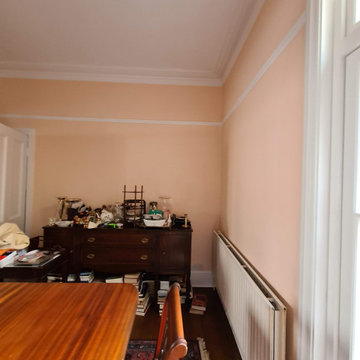
Interior restoration work to dining and living areas. As a Client who lives in the property, we decorated 1st space, next moved all items to, and did the second part. We also help clients move all items in and out to make the work less stressful and much more efficient.
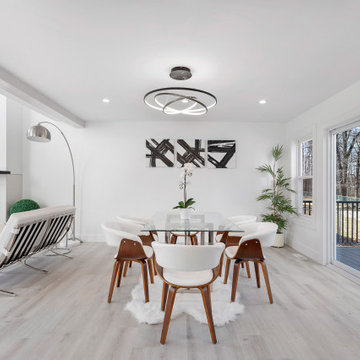
Mid-sized modern open plan dining in Newark with white walls, light hardwood floors, no fireplace, a wood fireplace surround, brown floor, recessed and panelled walls.
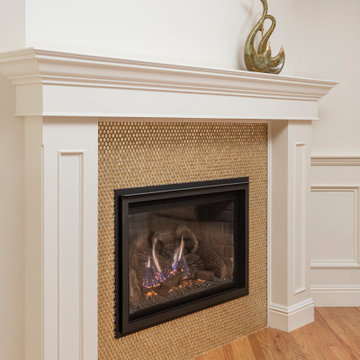
A corner fireplace with gold tile surround and custom built mantle warms the cozy dining room adjacent to the kitchen.
Photo by Ian Coleman Studio
Mid-sized traditional kitchen/dining combo in San Francisco with white walls, medium hardwood floors, a corner fireplace, a tile fireplace surround, brown floor, recessed and decorative wall panelling.
Mid-sized traditional kitchen/dining combo in San Francisco with white walls, medium hardwood floors, a corner fireplace, a tile fireplace surround, brown floor, recessed and decorative wall panelling.
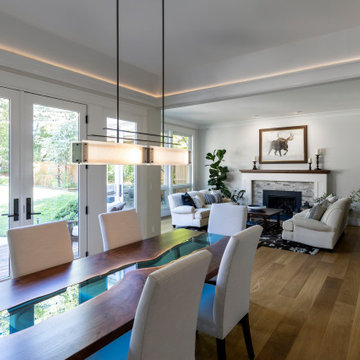
Design ideas for a mid-sized traditional open plan dining in Sacramento with grey walls, dark hardwood floors, a standard fireplace, brown floor and recessed.
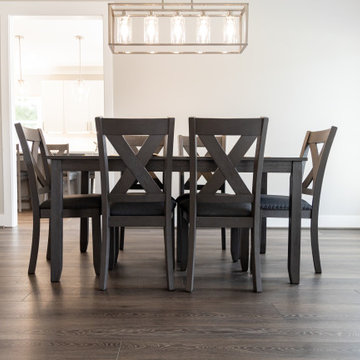
This wire-brushed, robust cocoa design features perfectly balanced undertones and a healthy amount of variation for a classic look that grounds every room. With the Modin Collection, we have raised the bar on luxury vinyl plank. The result is a new standard in resilient flooring. Modin offers true embossed in register texture, a low sheen level, a rigid SPC core, an industry-leading wear layer, and so much more.
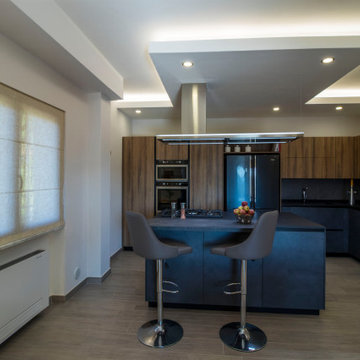
Cucina modello way di Snidero. Isola centrale con top in gress porcellanato scuro. Colori scuri per una cucina accattivante e allo stesso momento elegante. Cappa modello Lumen isola 175 della Falmec.
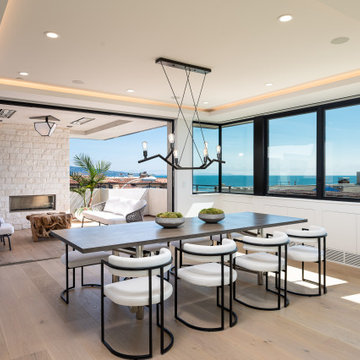
coastal, white oak, ocean view, indoor outdoor living, architecture, Los Angeles,
Photo of a modern open plan dining in Los Angeles with white walls, a standard fireplace, a stone fireplace surround and recessed.
Photo of a modern open plan dining in Los Angeles with white walls, a standard fireplace, a stone fireplace surround and recessed.
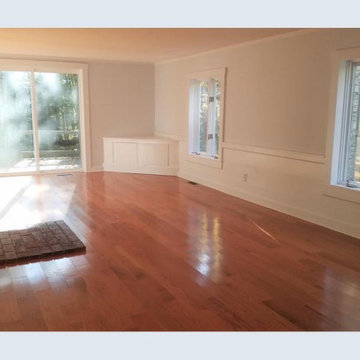
Flooring laid, wainscotting finished, Ready to move in to this awesome build.
Mid-sized country kitchen/dining combo in Other with beige walls, laminate floors, no fireplace, a wood fireplace surround, brown floor, recessed and decorative wall panelling.
Mid-sized country kitchen/dining combo in Other with beige walls, laminate floors, no fireplace, a wood fireplace surround, brown floor, recessed and decorative wall panelling.
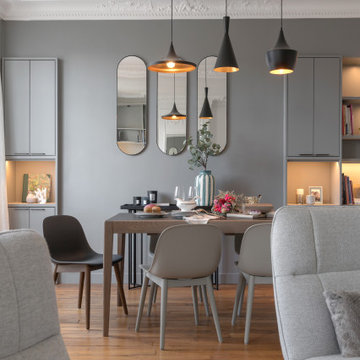
This is an example of a large transitional open plan dining in Paris with grey walls, medium hardwood floors, a standard fireplace, a stone fireplace surround, brown floor and recessed.
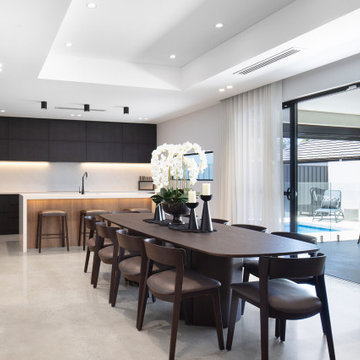
Featuring large open plan living that blurred the boundaries between the inside and outside, boasting an open kitchen and other amenities such as a walk-in cool room and pantry, along with a bar, wine cellar and a dry store.
– DGK Architects
All Fireplace Surrounds Dining Room Design Ideas with Recessed
7