Dining Room Design Ideas with Red Floor and Yellow Floor
Refine by:
Budget
Sort by:Popular Today
41 - 60 of 973 photos
Item 1 of 3
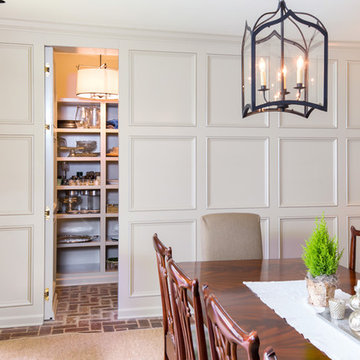
Brendon Pinola
This is an example of a mid-sized traditional kitchen/dining combo in Birmingham with grey walls, brick floors, no fireplace and red floor.
This is an example of a mid-sized traditional kitchen/dining combo in Birmingham with grey walls, brick floors, no fireplace and red floor.
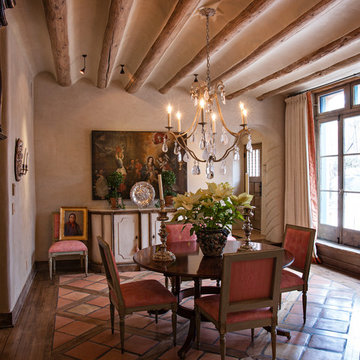
Mid-sized mediterranean separate dining room in Albuquerque with beige walls, terra-cotta floors, no fireplace and red floor.
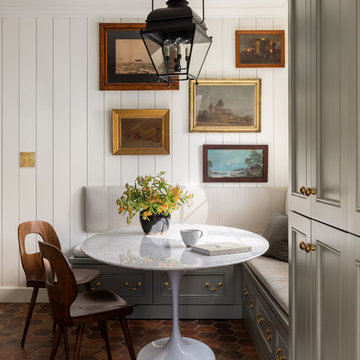
bras hardware, green cabinets, inset cabinets, kitchen nook, old house, terra cotta floor tile, turod house, vintage lighting
Photo of a traditional kitchen/dining combo in Seattle with white walls and red floor.
Photo of a traditional kitchen/dining combo in Seattle with white walls and red floor.
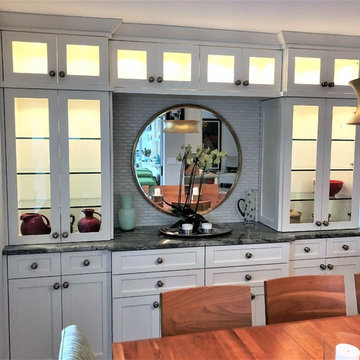
Large Built in sideboard with glass upper cabinets to display crystal and china in the dining room. Cabinets are painted shaker doors with glass inset panels. the project was designed by David Bauer and built by Cornerstone Builders of SW FL. in Naples the client loved her round mirror and wanted to incorporate it into the project so we used it as part of the backsplash display. The built in actually made the dining room feel larger.
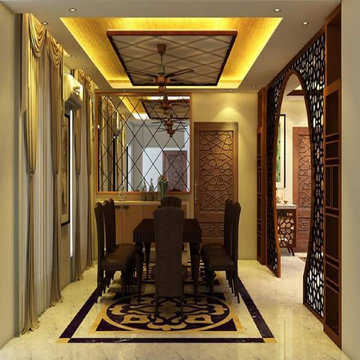
Firstly, I believe having a place that cultivates creativity, fosters synergy, promotes teamwork, and inspires all folks that reside in it. One of these dynamic office interior paintings surroundings may be the important thing to attain and even surpassing, your employer’s targets. So, we are a reliable and modern workplace interior design organization in Bangladesh that will comprehend your aspiration to attain corporation dynamics.
Cubic interior design Bd Having a properly-designed workplace brings out the exceptional on your human beings, as it caters to all their personal and expert wishes. Their abilities become completely realized, which means that maximum productiveness on your enterprise. So, it’s well worth considering workplace area protection for the betterment of the organization’s environment.
At Cubic interior design, we understand the above matters absolutely, layout and build workplace space interior design and renovation in Bangladesh. Office interior design & maintenance offerings were our specializations for years, even more, we’re confident to ensure the excellent feasible service for you.
Sooner or later, Our space making plans experts create revolutionary & inspiring trading office indoor layout in Bangladesh, we’re proud of our capability to help clients from initial indoors layout formation via whole commercial office interior design in Dhaka and throughout Bangladesh.

Opened connection between breakfast nook sitting area and kitchen.
This is an example of a small dining room in Other with white walls, brick floors, red floor and exposed beam.
This is an example of a small dining room in Other with white walls, brick floors, red floor and exposed beam.
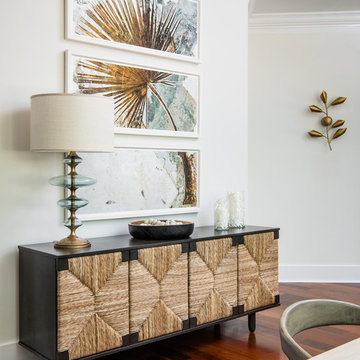
Inspiration for a large beach style separate dining room in Other with white walls, medium hardwood floors, no fireplace and red floor.
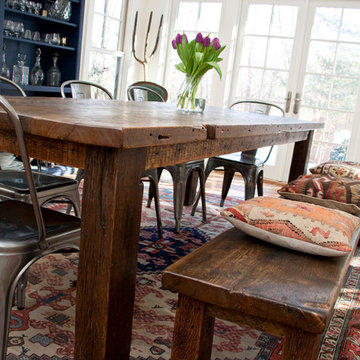
Inspiration for a mid-sized country open plan dining in Providence with no fireplace, white walls, terra-cotta floors and red floor.
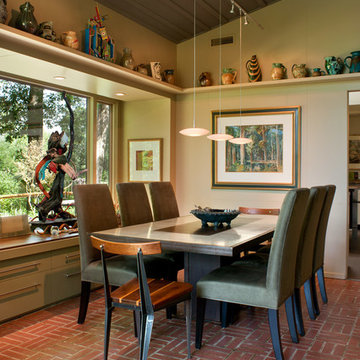
This mid-century mountain modern home was originally designed in the early 1950s. The house has ample windows that provide dramatic views of the adjacent lake and surrounding woods. The current owners wanted to only enhance the home subtly, not alter its original character. The majority of exterior and interior materials were preserved, while the plan was updated with an enhanced kitchen and master suite. Added daylight to the kitchen was provided by the installation of a new operable skylight. New large format porcelain tile and walnut cabinets in the master suite provided a counterpoint to the primarily painted interior with brick floors.
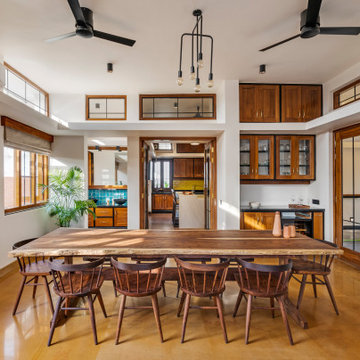
#thevrindavanproject
ranjeet.mukherjee@gmail.com thevrindavanproject@gmail.com
https://www.facebook.com/The.Vrindavan.Project
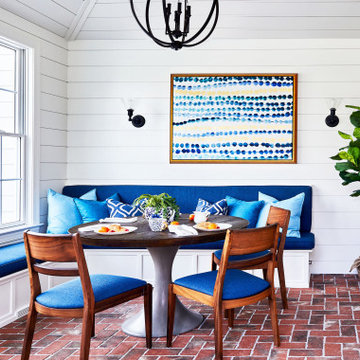
Photo of a beach style dining room in Philadelphia with white walls, brick floors, red floor, timber, vaulted and planked wall panelling.
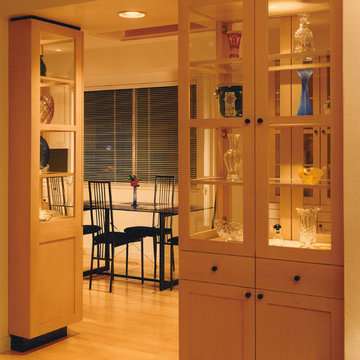
Kitchen remodel extended into the breakfast area and into the family room beyond.
Mark Trousdale Photographer
Design ideas for a mid-sized modern dining room in San Francisco with white walls, light hardwood floors and yellow floor.
Design ideas for a mid-sized modern dining room in San Francisco with white walls, light hardwood floors and yellow floor.
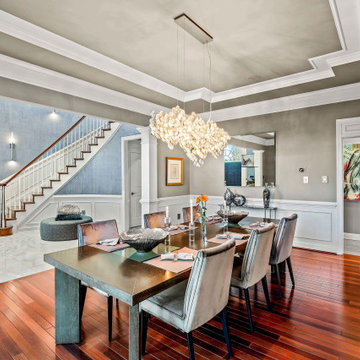
This is an example of a large contemporary separate dining room in Baltimore with grey walls, medium hardwood floors, red floor, recessed and decorative wall panelling.
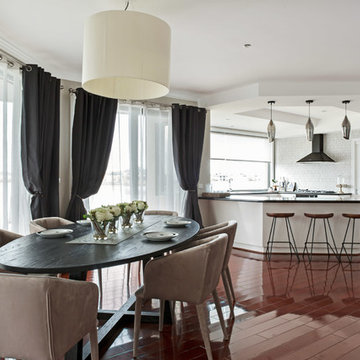
Inspiration for a large contemporary kitchen/dining combo in Melbourne with dark hardwood floors and red floor.
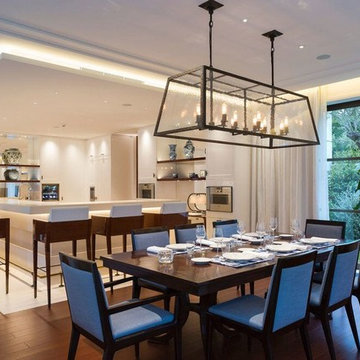
Great Family Room including kitchen, dining and seating of private home in the South of France. Joint design effort with furniture selection, customization and textile application by Chris M. Shields Interior Design and Architecture/Design by Pierre Yves Rochon. Photography by PYR staff.
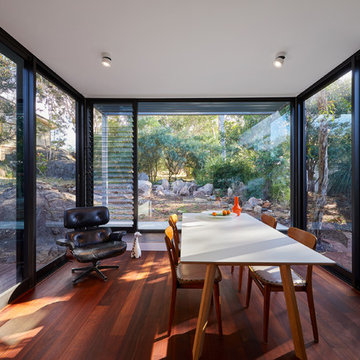
Douglas Mark Black
Inspiration for a mid-sized contemporary kitchen/dining combo in Perth with dark hardwood floors and red floor.
Inspiration for a mid-sized contemporary kitchen/dining combo in Perth with dark hardwood floors and red floor.
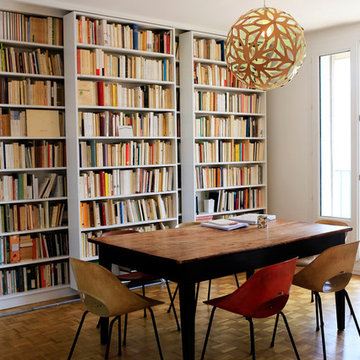
Inspiration for a midcentury dining room in Le Havre with white walls, medium hardwood floors and yellow floor.
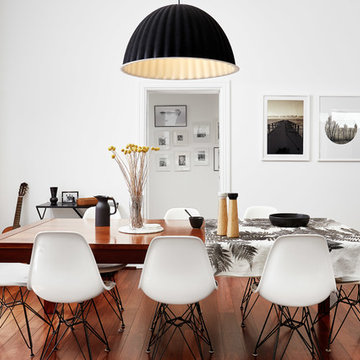
Tim Stiles
Photo of a mid-sized contemporary separate dining room in Perth with white walls, medium hardwood floors, no fireplace and red floor.
Photo of a mid-sized contemporary separate dining room in Perth with white walls, medium hardwood floors, no fireplace and red floor.
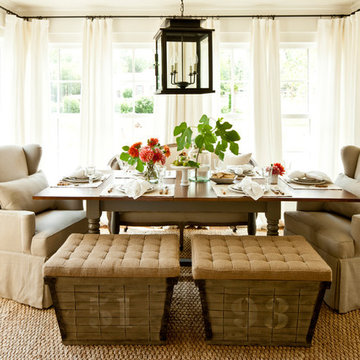
Design ideas for a mid-sized country separate dining room in Atlanta with white walls, medium hardwood floors, yellow floor and no fireplace.
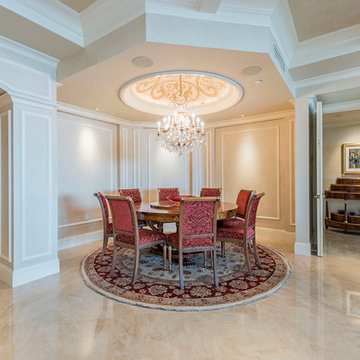
Design ideas for a mid-sized traditional dining room in Tampa with white walls, yellow floor, ceramic floors, no fireplace and coffered.
Dining Room Design Ideas with Red Floor and Yellow Floor
3