Dining Room Design Ideas with Red Floor and Yellow Floor
Refine by:
Budget
Sort by:Popular Today
101 - 120 of 973 photos
Item 1 of 3
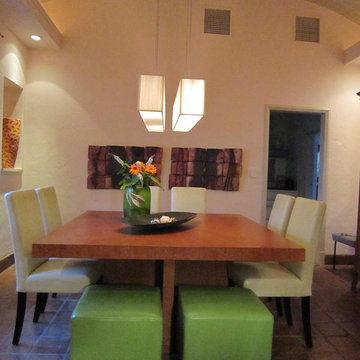
Inspiration for a mid-sized contemporary dining room in Chicago with beige walls, terra-cotta floors, no fireplace and red floor.
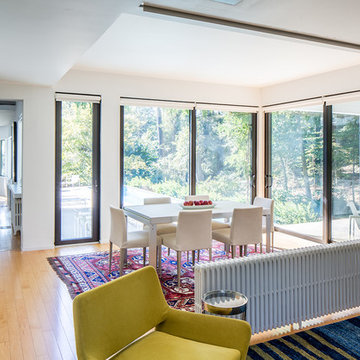
Renovation and expansion of a 1930s-era classic. Buying an old house can be daunting. But with careful planning and some creative thinking, phasing the improvements helped this family realize their dreams over time. The original International Style house was built in 1934 and had been largely untouched except for a small sunroom addition. Phase 1 construction involved opening up the interior and refurbishing all of the finishes. Phase 2 included a sunroom/master bedroom extension, renovation of an upstairs bath, a complete overhaul of the landscape and the addition of a swimming pool and terrace. And thirteen years after the owners purchased the home, Phase 3 saw the addition of a completely private master bedroom & closet, an entry vestibule and powder room, and a new covered porch.
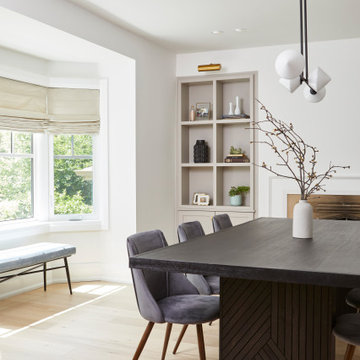
This is an example of a mid-sized country separate dining room in Toronto with white walls, light hardwood floors, a standard fireplace, a stone fireplace surround and yellow floor.
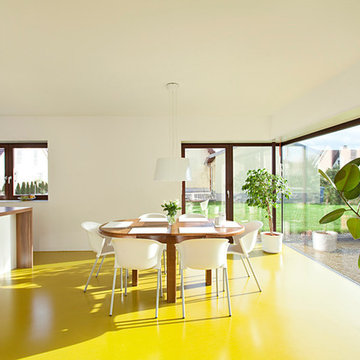
© Bertram Bölkow Fotodesign
This is an example of a mid-sized contemporary kitchen/dining combo in Leipzig with white walls and yellow floor.
This is an example of a mid-sized contemporary kitchen/dining combo in Leipzig with white walls and yellow floor.
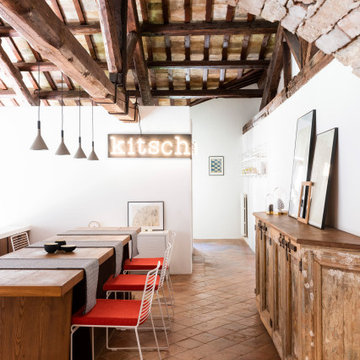
Foto: Federico Villa Studio
This is an example of an expansive mediterranean open plan dining with white walls, exposed beam, terra-cotta floors and red floor.
This is an example of an expansive mediterranean open plan dining with white walls, exposed beam, terra-cotta floors and red floor.
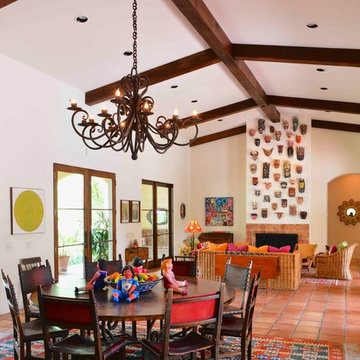
Michael Hunter
Large open plan dining in Houston with white walls, terra-cotta floors, a standard fireplace, a tile fireplace surround and red floor.
Large open plan dining in Houston with white walls, terra-cotta floors, a standard fireplace, a tile fireplace surround and red floor.
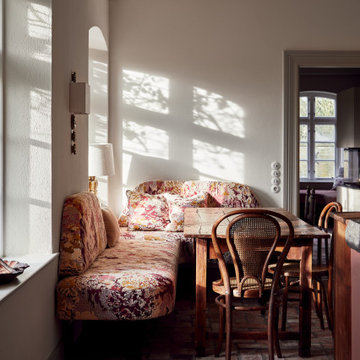
Small eclectic open plan dining in Hamburg with white walls, brick floors, red floor and exposed beam.
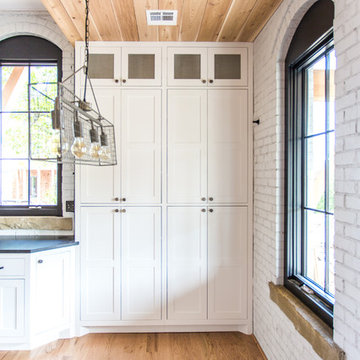
Designed by Austin Tunnell
Photo of a mid-sized transitional kitchen/dining combo in Other with white walls, light hardwood floors, red floor and no fireplace.
Photo of a mid-sized transitional kitchen/dining combo in Other with white walls, light hardwood floors, red floor and no fireplace.
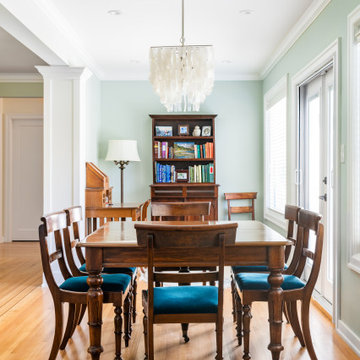
Photo of a mid-sized traditional open plan dining in Vancouver with green walls, light hardwood floors and yellow floor.
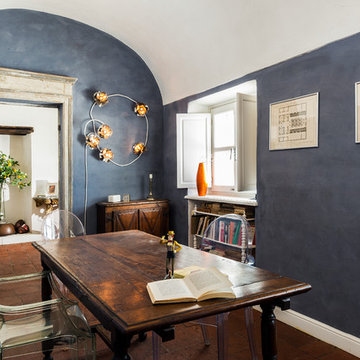
Ph: Paolo Allasia
Design ideas for an eclectic separate dining room in Other with blue walls, terra-cotta floors, red floor and no fireplace.
Design ideas for an eclectic separate dining room in Other with blue walls, terra-cotta floors, red floor and no fireplace.
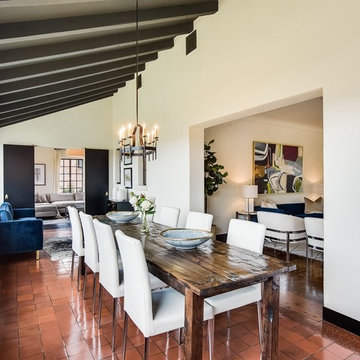
Design ideas for a mediterranean dining room in Austin with beige walls and red floor.
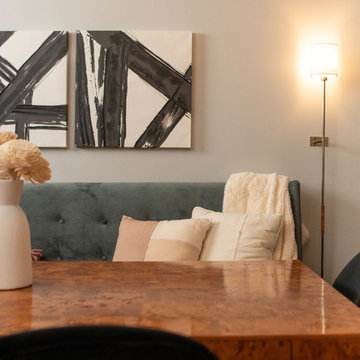
Lionheart Pictures
Design ideas for a mid-sized contemporary separate dining room in Indianapolis with blue walls, light hardwood floors, no fireplace and yellow floor.
Design ideas for a mid-sized contemporary separate dining room in Indianapolis with blue walls, light hardwood floors, no fireplace and yellow floor.
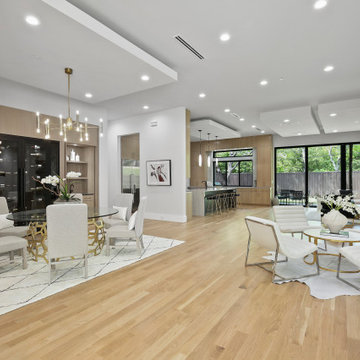
Photo of a large modern kitchen/dining combo in Dallas with white walls, light hardwood floors, no fireplace and yellow floor.
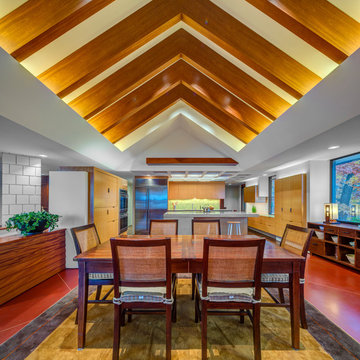
Design ideas for a large contemporary kitchen/dining combo in New York with beige walls, terra-cotta floors and red floor.
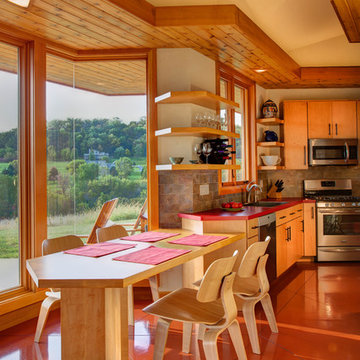
Ken Dahlin
Inspiration for a midcentury kitchen/dining combo in Chicago with red floor.
Inspiration for a midcentury kitchen/dining combo in Chicago with red floor.
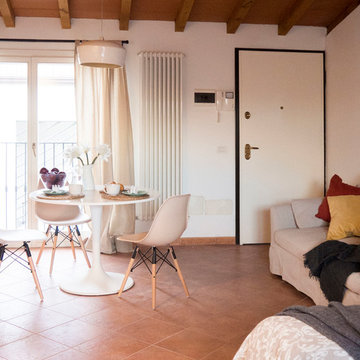
Lo spazio della suite è abbastanza ampio da accogliere anche una zona relax con un bel divano color ecru arricchito da tanti cuscini colorati.
Photo of a small scandinavian open plan dining in Other with white walls, terra-cotta floors and red floor.
Photo of a small scandinavian open plan dining in Other with white walls, terra-cotta floors and red floor.
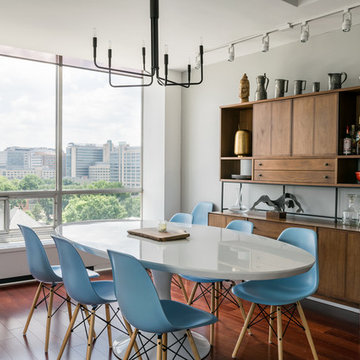
Karen A Palmer
Contemporary dining room in St Louis with dark hardwood floors, grey walls and red floor.
Contemporary dining room in St Louis with dark hardwood floors, grey walls and red floor.
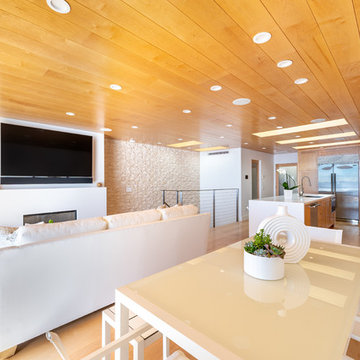
Our clients are seasoned home renovators. Their Malibu oceanside property was the second project JRP had undertaken for them. After years of renting and the age of the home, it was becoming prevalent the waterfront beach house, needed a facelift. Our clients expressed their desire for a clean and contemporary aesthetic with the need for more functionality. After a thorough design process, a new spatial plan was essential to meet the couple’s request. This included developing a larger master suite, a grander kitchen with seating at an island, natural light, and a warm, comfortable feel to blend with the coastal setting.
Demolition revealed an unfortunate surprise on the second level of the home: Settlement and subpar construction had allowed the hillside to slide and cover structural framing members causing dangerous living conditions. Our design team was now faced with the challenge of creating a fix for the sagging hillside. After thorough evaluation of site conditions and careful planning, a new 10’ high retaining wall was contrived to be strategically placed into the hillside to prevent any future movements.
With the wall design and build completed — additional square footage allowed for a new laundry room, a walk-in closet at the master suite. Once small and tucked away, the kitchen now boasts a golden warmth of natural maple cabinetry complimented by a striking center island complete with white quartz countertops and stunning waterfall edge details. The open floor plan encourages entertaining with an organic flow between the kitchen, dining, and living rooms. New skylights flood the space with natural light, creating a tranquil seaside ambiance. New custom maple flooring and ceiling paneling finish out the first floor.
Downstairs, the ocean facing Master Suite is luminous with breathtaking views and an enviable bathroom oasis. The master bath is modern and serene, woodgrain tile flooring and stunning onyx mosaic tile channel the golden sandy Malibu beaches. The minimalist bathroom includes a generous walk-in closet, his & her sinks, a spacious steam shower, and a luxurious soaking tub. Defined by an airy and spacious floor plan, clean lines, natural light, and endless ocean views, this home is the perfect rendition of a contemporary coastal sanctuary.
PROJECT DETAILS:
• Style: Contemporary
• Colors: White, Beige, Yellow Hues
• Countertops: White Ceasarstone Quartz
• Cabinets: Bellmont Natural finish maple; Shaker style
• Hardware/Plumbing Fixture Finish: Polished Chrome
• Lighting Fixtures: Pendent lighting in Master bedroom, all else recessed
• Flooring:
Hardwood - Natural Maple
Tile – Ann Sacks, Porcelain in Yellow Birch
• Tile/Backsplash: Glass mosaic in kitchen
• Other Details: Bellevue Stand Alone Tub
Photographer: Andrew, Open House VC
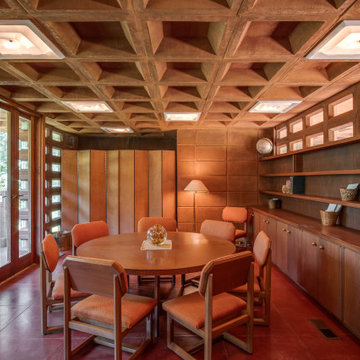
This is an example of a midcentury dining room in St Louis with brown walls and red floor.
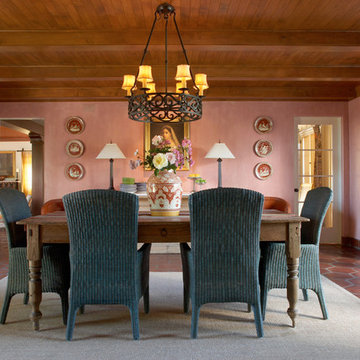
Large mediterranean separate dining room in Santa Barbara with pink walls, terra-cotta floors, no fireplace and red floor.
Dining Room Design Ideas with Red Floor and Yellow Floor
6