Dining Room Design Ideas with Red Floor and Yellow Floor
Refine by:
Budget
Sort by:Popular Today
81 - 100 of 973 photos
Item 1 of 3
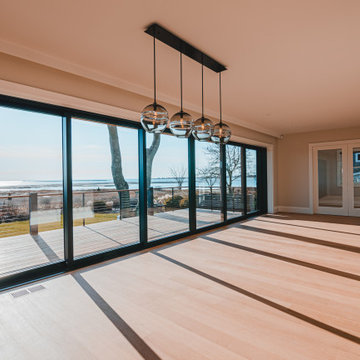
Gorgeous beach house we've painted in CT. Very clean design and minimalist. For the trim we've used Benjamin Moore Advance Satin finish. For the walls we've used Regal Select Matte finish also from Benjamin Moore. Beautiful limestone finish on the fireplace. For the Exterior we've Arborcoat Semi Solid stain for the trim. Elegant and sophisticated house that was a pleasure to work with the Developer, Designer and Owners. We hope you enjoy it.
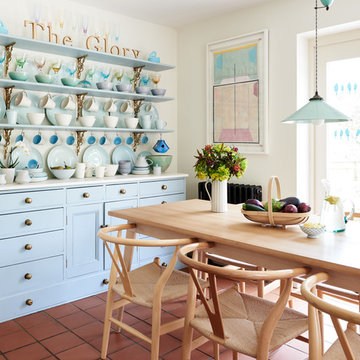
Restored kitchen dresser in renovated kitchen/dining area.
A mixture of antique and contemporary ceramics and glassware. Ceramic rise and fall lamp from The French House.
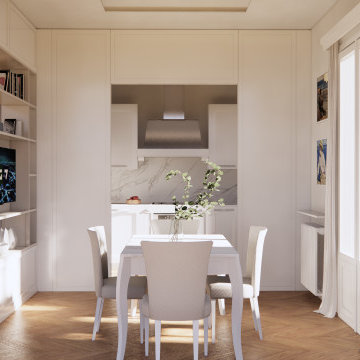
Inspiration for a mid-sized traditional dining room in Milan with white walls, medium hardwood floors, yellow floor, recessed and decorative wall panelling.

Sala da pranzo accanto alla cucina con pareti facciavista
Photo of a large mediterranean open plan dining in Florence with yellow walls, brick floors, red floor and vaulted.
Photo of a large mediterranean open plan dining in Florence with yellow walls, brick floors, red floor and vaulted.
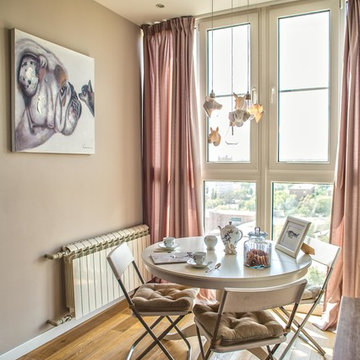
Design ideas for an eclectic kitchen/dining combo in Other with beige walls, medium hardwood floors, no fireplace and yellow floor.

Small contemporary separate dining room in Detroit with grey walls, light hardwood floors, a two-sided fireplace, a tile fireplace surround, yellow floor and wallpaper.
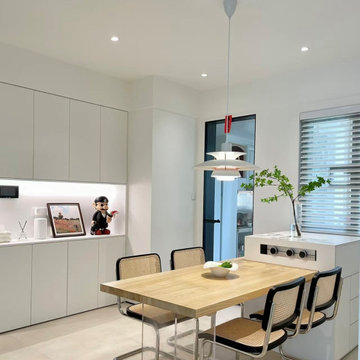
This is a case study of a client living in Hong Kong. The client's residence is a 100-square-meter home. The client approached us with a requirement to find suitable lighting fixtures for their entire house. The home decor style combines modern design with a mix of natural wood and Scandinavian influences. The client wanted to select different pendant lights for each room - the living room, dining room, two bedrooms, and balcony. They wished for these pendant lights to perfectly match the style and complement each room, while also being budget-friendly.
For the living room, the client desired a touch of Chinese-style wooden accents. Hence, we selected a bamboo-woven pendant light with a Chinese design. As for the balcony, the client wanted a consistent style with the living room, so we chose a double-layered bamboo-woven pendant light. For the two bedrooms, the master bedroom leaned towards a predominantly white color scheme, so we opted for a white Scandinavian-style pendant light. The second bedroom had a focus on natural wood, so we selected a wooden pumpkin-shaped pendant light. For the dining room, which had an overall modern white theme, we chose a white Macaron-style PH5 pendant light.
Interestingly, during the process of selecting lighting fixtures, the client also became interested in our multifunctional robot-inspired five-layered dressing table. They ultimately decided to purchase and install it in the master bedroom. Upon receiving the products, the client expressed their satisfaction with how well the lighting fixtures aligned with their requirements. We are delighted to share this case study with everyone, hoping to provide inspiration and ideas for their own home renovations.
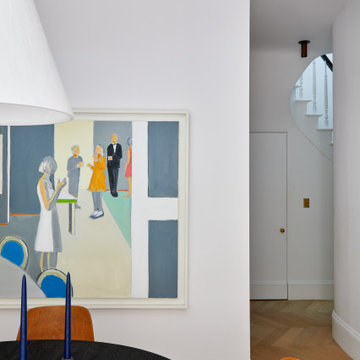
This is the dining room looking towards the front staircase and foyer.
This is an example of a mid-sized transitional open plan dining in Chicago with white walls, medium hardwood floors and yellow floor.
This is an example of a mid-sized transitional open plan dining in Chicago with white walls, medium hardwood floors and yellow floor.
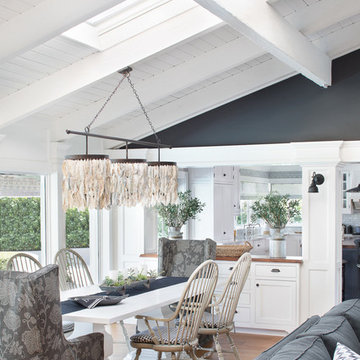
Jessica Glynn
Expansive beach style open plan dining in Miami with black walls, medium hardwood floors, red floor and no fireplace.
Expansive beach style open plan dining in Miami with black walls, medium hardwood floors, red floor and no fireplace.
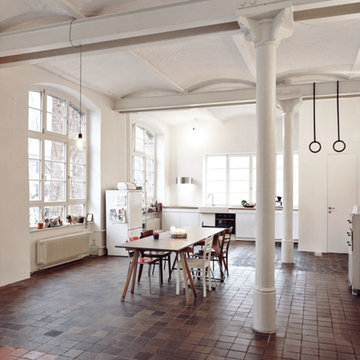
Die um 1870 errichtete, ehemalige Schokoladenfabrik war bereits seit den 70er Jahren berühmt, um nicht zu sagen berüchtigt für ihre wilden Wohngemeinschaften. Die zentrale
Lage in dem Kreuzberg am nächsten
liegenden Teil Neuköllns, im Volksmund auch „Kreuzkölln“ genannt, machte die alte Fabrik sofort nach Ende der Produktion interessant für Wohnungssuchende. Die wilden Zeiten sind nun schon ein paar Jahre vorbei und die meisten Etagen der alten Fabrik mittlerweile in privater Hand. So auch die Wohnung H die von der Tochter der Bauherren und ihren Freunden bereits seit ein paar Jahren als Wohngemeinschaft genutzt wird.
Als nun die Brandschutzsanierung der gusseisernen Tragkonstruktion anstand, nutzte man die Gelegenheit um die Wohnung in einer großen Maßnahme fit für die nächsten Jahrzehnte zu machen.
Foto: Julia Klug
www.juliaklug.com
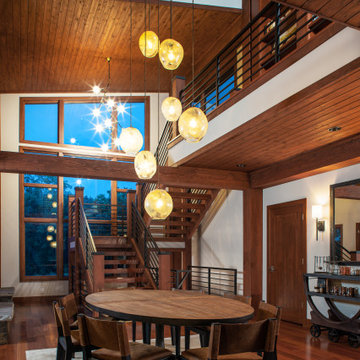
Open dining room with large glass light fixture. Wood ceilings and floor with stairs in the distance.
Design ideas for a mid-sized country kitchen/dining combo in Omaha with medium hardwood floors, a standard fireplace, a stone fireplace surround, red floor and wood.
Design ideas for a mid-sized country kitchen/dining combo in Omaha with medium hardwood floors, a standard fireplace, a stone fireplace surround, red floor and wood.
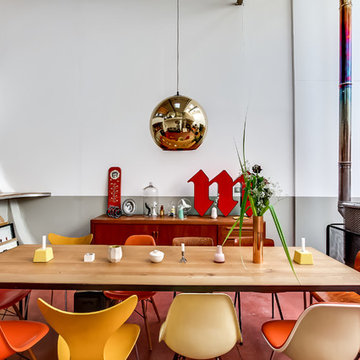
Meero © 2015 Houzz
Design ideas for a mid-sized eclectic open plan dining in Paris with multi-coloured walls, a metal fireplace surround and red floor.
Design ideas for a mid-sized eclectic open plan dining in Paris with multi-coloured walls, a metal fireplace surround and red floor.
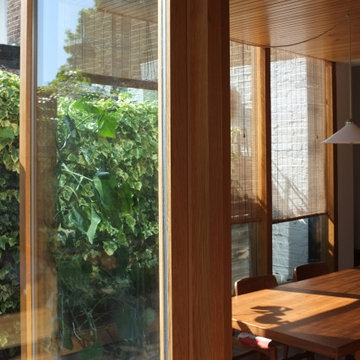
A North London extension, built with as little as possible: the simple timber stud structure is glazed in like a home-made curtain wall.
The stepping out of the building into the garden eludes a typical singular new elevation facing the garden, and gives the effect of a full wall of greenery running alongside the kitchen. The planted roof is also currently growing to fit in
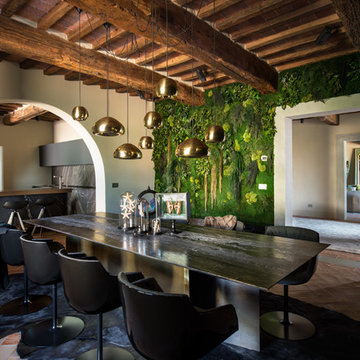
INTERIOR ARCHITECTS
Studio Svetti architecture | Emanuele Svetti
PHOTOGRAPER
Studio fotografico Pagliai | Francesca Pagliai
Large country separate dining room in Florence with green walls, brick floors and red floor.
Large country separate dining room in Florence with green walls, brick floors and red floor.
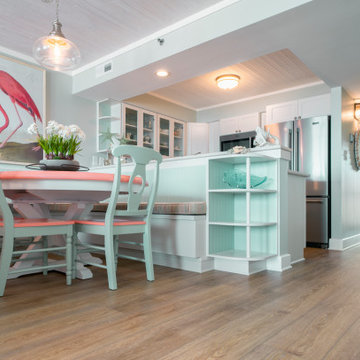
Sutton Signature from the Modin Rigid LVP Collection: Refined yet natural. A white wire-brush gives the natural wood tone a distinct depth, lending it to a variety of spaces.
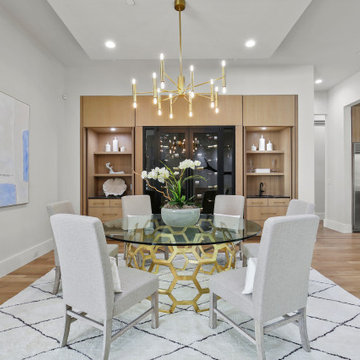
Inspiration for a large modern kitchen/dining combo in Dallas with white walls, light hardwood floors, no fireplace and yellow floor.
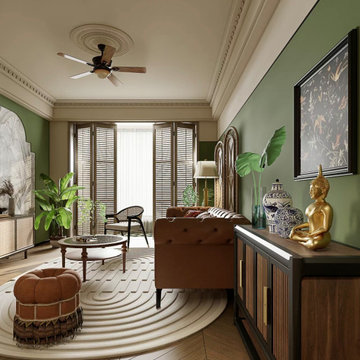
This project is a customer case located in Chiang Mai, Thailand. The client's residence is a 100-square-meter house. The client and their family embarked on an entrepreneurial journey in Chiang Mai three years ago and settled down there. As wanderers far from their homeland, they hold a deep longing for their roots. This sentiment inspired the client's desire to infuse their home with a tropical vacation vibe.
The overall theme of the client's home is a blend of South Asian and retro styles with a touch of French influence. The extensive use of earthy tones coupled with vintage green hues creates a nostalgic atmosphere. Rich coffee-colored hardwood flooring complements the dark walnut and rattan furnishings, enveloping the entire space in a South Asian retro charm that exudes a strong Southeast Asian aesthetic.
The client particularly wanted to select a retro-style lighting fixture for the dining area. Based on the dining room's overall theme, we recommended this vintage green glass pendant lamp with lace detailing. When the client received the products, they expressed that the lighting fixtures perfectly matched their vision. The client was extremely satisfied with the outcome.
I'm sharing this case with everyone in the hopes of providing inspiration and ideas for your own interior decoration projects.
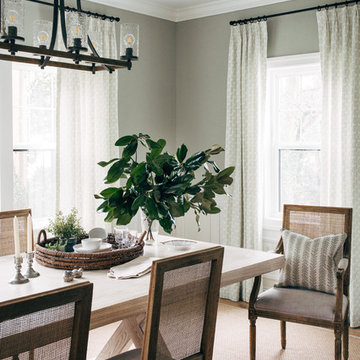
Photo Credit: Betty Clicker Photography
This is an example of a mid-sized beach style dining room in DC Metro with green walls, carpet and red floor.
This is an example of a mid-sized beach style dining room in DC Metro with green walls, carpet and red floor.
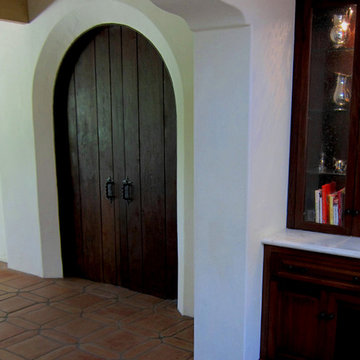
Design Consultant Jeff Doubét is the author of Creating Spanish Style Homes: Before & After – Techniques – Designs – Insights. The 240 page “Design Consultation in a Book” is now available. Please visit SantaBarbaraHomeDesigner.com for more info.
Jeff Doubét specializes in Santa Barbara style home and landscape designs. To learn more info about the variety of custom design services I offer, please visit SantaBarbaraHomeDesigner.com
Jeff Doubét is the Founder of Santa Barbara Home Design - a design studio based in Santa Barbara, California USA.
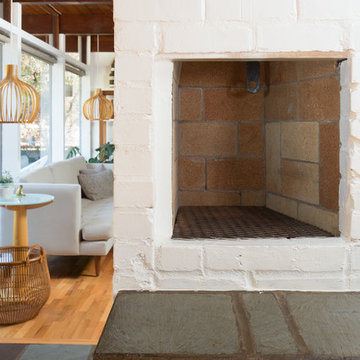
Photography by Alex Crook
www.alexcrook.com
Small midcentury kitchen/dining combo in Seattle with black walls, medium hardwood floors, a two-sided fireplace, a brick fireplace surround and yellow floor.
Small midcentury kitchen/dining combo in Seattle with black walls, medium hardwood floors, a two-sided fireplace, a brick fireplace surround and yellow floor.
Dining Room Design Ideas with Red Floor and Yellow Floor
5