Dining Room Design Ideas with Red Walls
Refine by:
Budget
Sort by:Popular Today
81 - 100 of 149 photos
Item 1 of 3
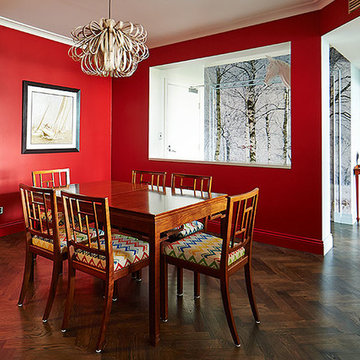
A horse loving couple seeking more colour in their lives.
Design ideas for a mid-sized contemporary separate dining room in Melbourne with red walls, dark hardwood floors and brown floor.
Design ideas for a mid-sized contemporary separate dining room in Melbourne with red walls, dark hardwood floors and brown floor.
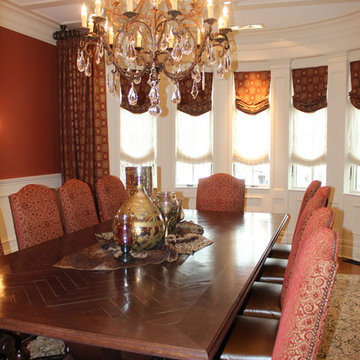
Photo of an expansive transitional separate dining room in New York with red walls, medium hardwood floors, no fireplace and beige floor.
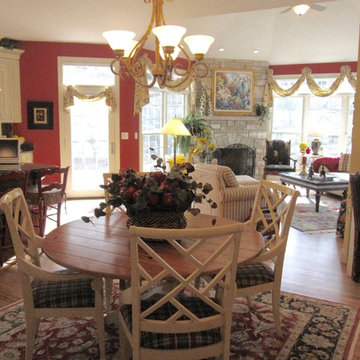
Hearth room with large windows overlooking a waterfall and koi pond, yet still in the area of the kitchen invites lounging, and tv watching, as well as snuggling by the fireplace. Whimsical accents light the red chicken, and yellow storage box as end table keep the casual essence of a family space.
A view of expansive space, mixing black in with the mix of patterns. Note whimsical spotted cats on mantel.
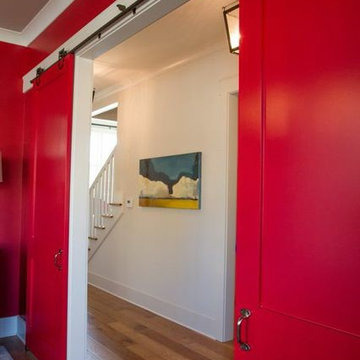
Inspiration for a mid-sized traditional separate dining room in Nashville with red walls and medium hardwood floors.
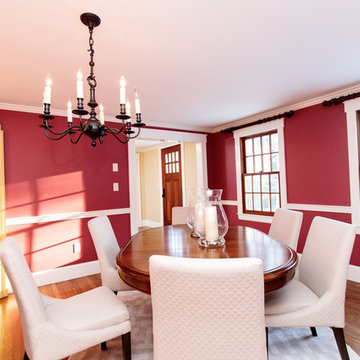
A seamless blend of old and new, this captivating residence has been thoughtfully renovated with a level of style, craftsmanship and sophistication that's rarely seen in the suburbs. Begin your appreciation with the gourmet kitchen featuring a beamed cathedral ceiling and accented with Vermont barn wood. A fireplace adds warmth and rare chestnut floors gleam throughout. The dreamy butler's pantry includes a wine refrigerator, Miele coffee station and plentiful storage. The piece de resistance is a Cornue range with a custom handmade hood. Warmth abounds in the stunning library with reclaimed wood panels from the Gamble mansion in Boston. The master suite is a luxurious world unto its own. The lower level includes a theatre, bar, first-class wine cellar, gym and full bath. Exquisite grounds feature beautiful stone walls, an outdoor kitchen and jacuzzi spa with pillars/balustrades from the Museum of Fine Arts. Located in a stellar south-side location amongst beautiful estate homes.
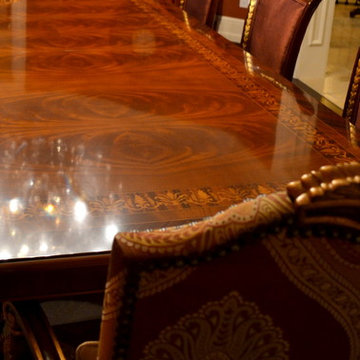
Italian dining room
Photo of an expansive traditional separate dining room in Detroit with red walls and dark hardwood floors.
Photo of an expansive traditional separate dining room in Detroit with red walls and dark hardwood floors.
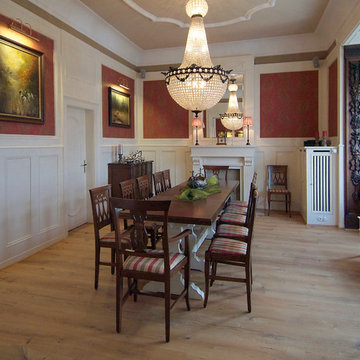
Das Projekt umfasste verschiedene Bauphasen auf insgesamt drei Etagen.
Kundenwusch war die Restaurierung und Instandsetzung eines Villengebäudes zur Nutzung als Fostverwaltung.
Fotos: S. Kohn
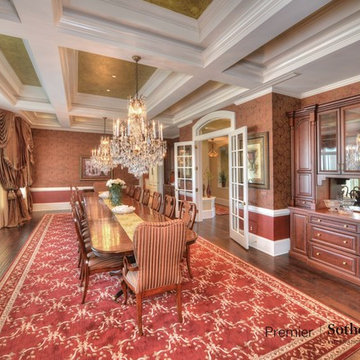
Expansive separate dining room in Orlando with red walls, medium hardwood floors and brown floor.
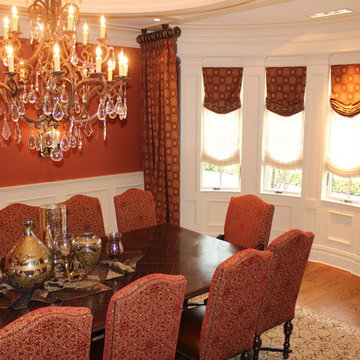
Expansive transitional separate dining room in New York with red walls, medium hardwood floors, no fireplace and beige floor.
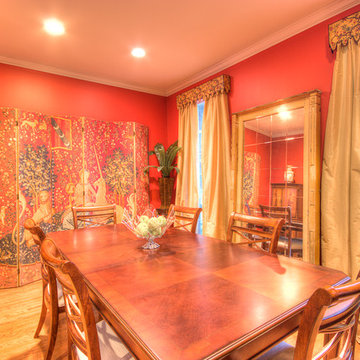
This room was designed around this 200 year old divider screen found at a local antique store. One of my most prized possessions. The metal cornice pieces are from one of my favorite stores; Milling Around.
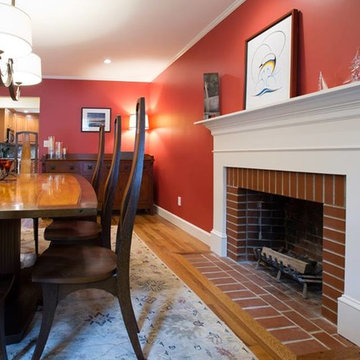
Ken Kotch
Design ideas for a large traditional kitchen/dining combo in Boston with red walls, medium hardwood floors and a standard fireplace.
Design ideas for a large traditional kitchen/dining combo in Boston with red walls, medium hardwood floors and a standard fireplace.
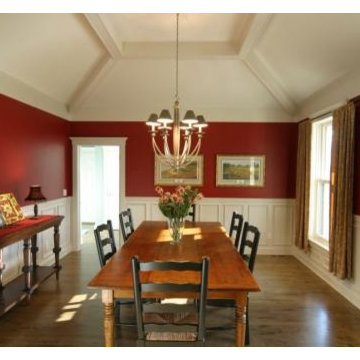
This is an example of a large eclectic separate dining room in Other with red walls and medium hardwood floors.
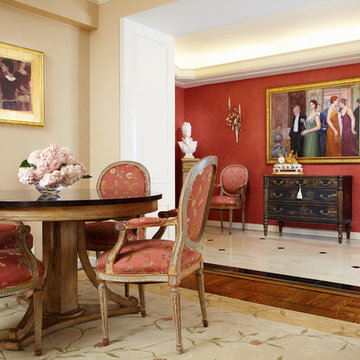
Paul Johnson Photography
Inspiration for a large traditional dining room in New York with red walls, no fireplace and medium hardwood floors.
Inspiration for a large traditional dining room in New York with red walls, no fireplace and medium hardwood floors.
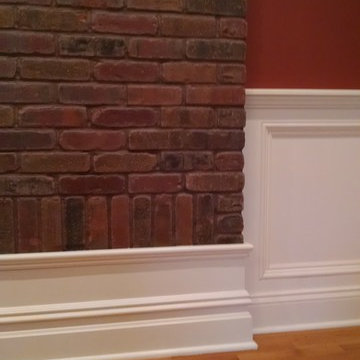
Baseboard molding doesn't have to be ordinary. Just ask Ken for some ideas.
You can panel as far up as you like.
Photo Credit: N. Leonard
This is an example of a large traditional separate dining room in New York with red walls, medium hardwood floors and no fireplace.
This is an example of a large traditional separate dining room in New York with red walls, medium hardwood floors and no fireplace.
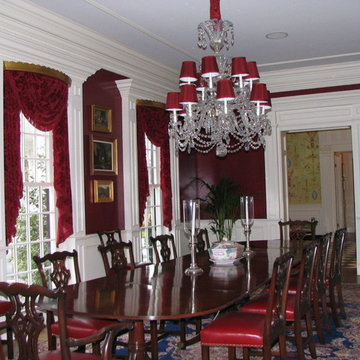
This is an example of a large traditional separate dining room in New York with red walls and carpet.
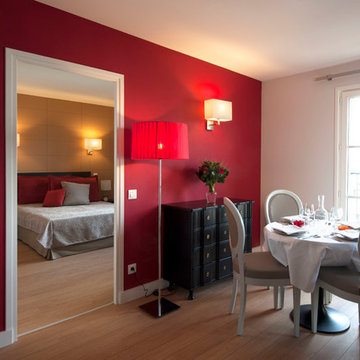
Agence Prost
Inspiration for an expansive contemporary separate dining room with red walls, light hardwood floors and beige floor.
Inspiration for an expansive contemporary separate dining room with red walls, light hardwood floors and beige floor.
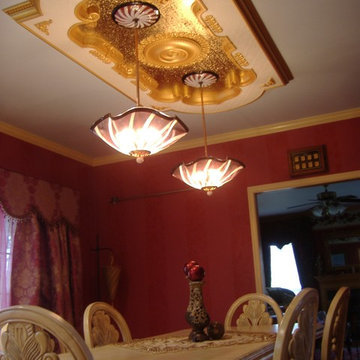
Blown Glass Chandelier by Primo Glass www.primoglass.com 908-670-3722 We specialize in designing, fabricating, and installing custom one of a kind lighting fixtures and chandeliers that are handcrafted in the USA. Please contact us with your lighting needs, and see our 5 star customer reviews here on Houzz. CLICK HERE to watch our video and learn more about Primo Glass!
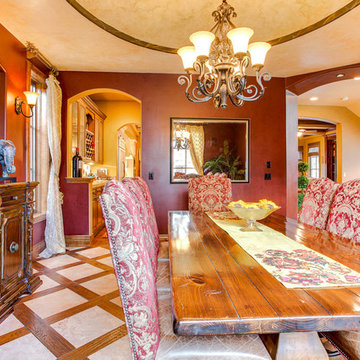
Inspiration for a large traditional separate dining room in Denver with red walls and travertine floors.
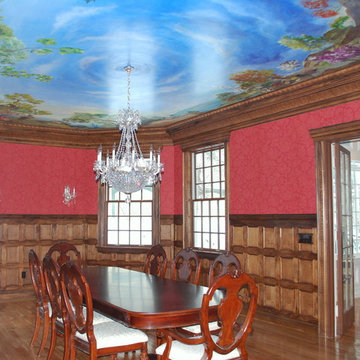
This Chestnut Hill residences Victorian Era dining room is the result of the customer's and artist's joint interpretation of Psalm 23 (i.e. the lord is my shepherd; I shall not want...). Near the entrance of the room, above the fireplace, a young man with a flute and a sophomoric-ally held book, tentatively walks his path through life. At the opposite end, a strong, faithful man dressed in shepherd's garb walks toward the sunrise, with the flute held by his side; his path now guided by the book. The sky near the entrance of the room has dark ominous clouds, which transition to a clear sunrise at the opposite end. These transformations symbolize the change from the valley of the shadow of death to the Goodness and Mercy described in Psalm 23.
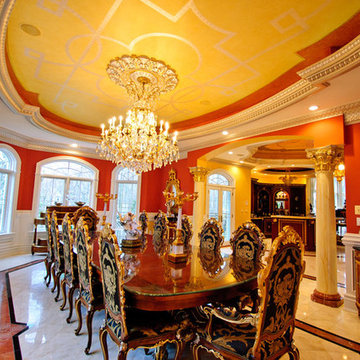
Inspiration for a large open plan dining in Baltimore with red walls, marble floors and no fireplace.
Dining Room Design Ideas with Red Walls
5