Dining Room Design Ideas with Slate Floors and Black Floor
Refine by:
Budget
Sort by:Popular Today
41 - 60 of 87 photos
Item 1 of 3
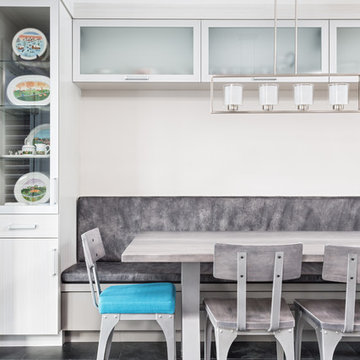
Kevin Belanger Photography
This is an example of a mid-sized modern open plan dining in Ottawa with grey walls, slate floors, no fireplace and black floor.
This is an example of a mid-sized modern open plan dining in Ottawa with grey walls, slate floors, no fireplace and black floor.
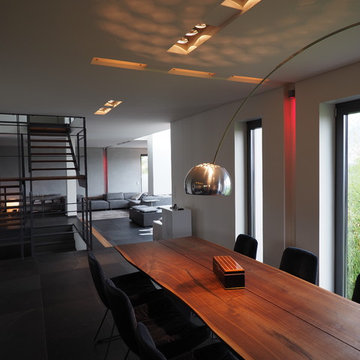
This is an example of a mid-sized contemporary open plan dining in Other with grey walls, slate floors, no fireplace and black floor.
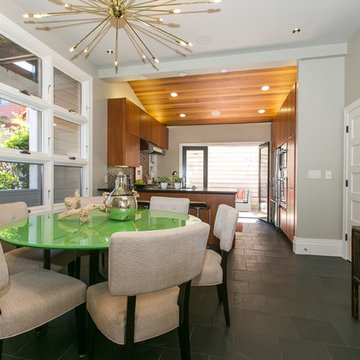
Design ideas for a mid-sized contemporary kitchen/dining combo in San Francisco with beige walls, slate floors, no fireplace and black floor.
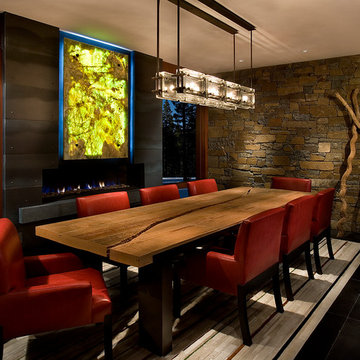
Anita Lang - IMI Design - Scottsdale, AZ
Photo of a large separate dining room in Orange County with brown walls, slate floors, a ribbon fireplace, a metal fireplace surround and black floor.
Photo of a large separate dining room in Orange County with brown walls, slate floors, a ribbon fireplace, a metal fireplace surround and black floor.
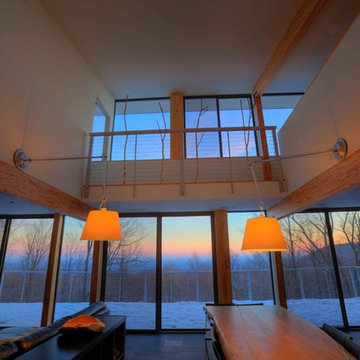
Inspiration for a mid-sized modern open plan dining in Philadelphia with white walls, slate floors and black floor.
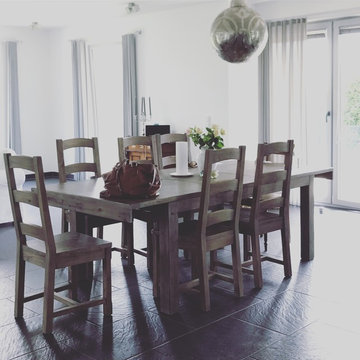
by Doerte Ponzlet
big table to get family, friends & guests together
mix of modern & old furniture
always fresh flower
Table : extending dining table by PGT Reclaimed/Post and Rail H77,5cm x W112cm x D183cm(244cm)
pending lamp: by CasaPagoda
window treatment high quality linen, grey
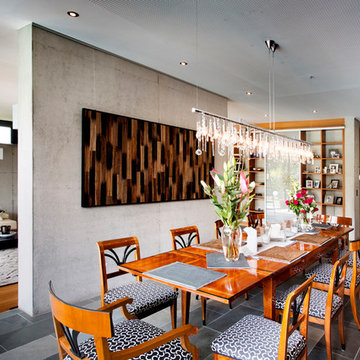
Auch das Interieur wird von Naturstein, Sichtbeton und Holz geprägt.
Foto: Ulrich Beuttenmüller für Gira
This is an example of a large contemporary open plan dining with grey walls, slate floors, no fireplace and black floor.
This is an example of a large contemporary open plan dining with grey walls, slate floors, no fireplace and black floor.
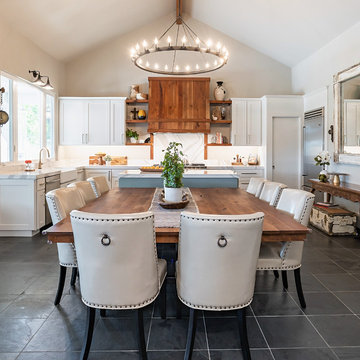
This 1990’s custom home previously had a small kitchen and living spaces that didn’t accommodate the homeowners love for hosting large gatherings. By rearranging the layout. opening (and closing) several walls, we were able to create a cohesive living, bar, and kitchen space that is now open to the family room. While we did not want to disrupt the exterior of the home, we reframed the old sliding door to allow us to wrap the cabinetry and install new windows providing light and views to the yard. The expansive kitchen is bright and airy with plenty of storage including a wrap around butlers pantry. Our team crafted beautiful wood accents throughout including: the hood, floating shelves, large table that can seat up to 10 people comfortably, and custom light fixture in the bar area. The bar is not only a fun area for entertaining, but highly functional with deep drawers for bottles and glassware, built-in ice maker and beverage cooler, a full sink and dishwasher, and custom millwork to frame a tall wine refrigerator.
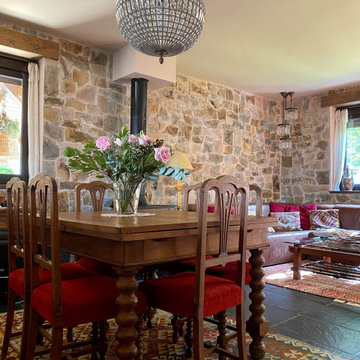
This is an example of a mid-sized country open plan dining in Alicante-Costa Blanca with beige walls, slate floors, a wood stove and black floor.
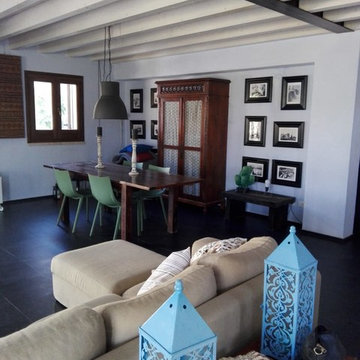
This is an example of a large mediterranean open plan dining in Other with white walls, slate floors and black floor.
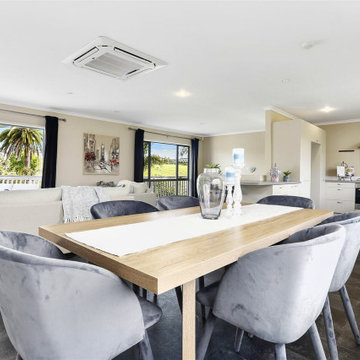
Off the lounge is this dining area in an Auckland home staged by Vision Home.
This is an example of a small transitional kitchen/dining combo in Auckland with beige walls, slate floors and black floor.
This is an example of a small transitional kitchen/dining combo in Auckland with beige walls, slate floors and black floor.
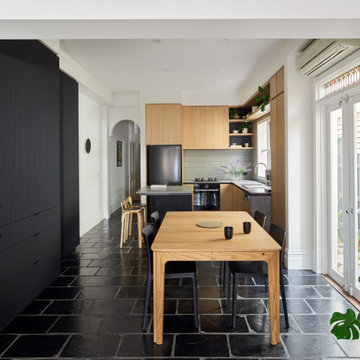
Black and timber are highlighted in this fabulous new kitchen.
Photo of a mid-sized contemporary dining room in Melbourne with slate floors and black floor.
Photo of a mid-sized contemporary dining room in Melbourne with slate floors and black floor.
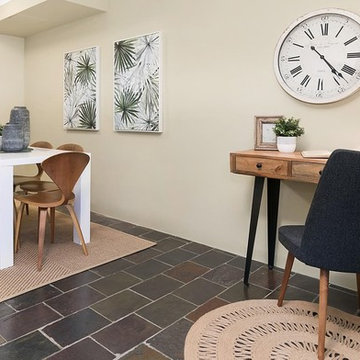
Photo of a small industrial dining room in Sydney with beige walls, slate floors and black floor.
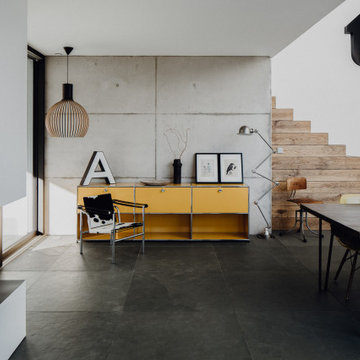
Haus des Jahres 2014
Diese moderne Flachdachvilla, entworfen für eine 4köpfige Familie in Pfaffenhofen, erhielt den ersten Preis im Wettbewerb „Haus des Jahres“, veranstaltet von Europas größter Wohnzeitschrift „Schöner Wohnen“. Mit seinen formalen Bezügen zum Bauhaus besticht der L-förmige Bau durch seine großflächigen Glasfronten, über die Licht und Luft im Innern erschlossen werden. Das begeisterte die Jury ebenso wie „die moderne Interpretation der Holztafelbauweise, deren wetterunabhängige, präzise und schnelle Vorfertigung an Qualität nicht zu überbieten ist“.
Sichtbeton, Holz und Glas dominieren die ästhetische Schlichtheit des Gebäudes, akzentuiert durch Elemente wie die historische, gusseiserne Stütze im Wohnbereich. Diese wurde bewusst als sichtbares, statisches Element der Gesamtkonstruktion eingesetzt und zur Geltung gebracht. Ein ganz besonderer Bestandteil der Innengestaltung ist auch die aus Blockstufen gearbeitet Eichentreppe, die nicht nur dem funktionalen Auf und AB dient sondern ebenso Sitzgelegenheit bietet. Die zahlreichen Designklassiker aus den 20er bis 60er Jahren, eine Leidenschaft der Bauherrin, tragen zu der gelungenen Symbiose aus Bauhaus, Midcentury und 21. Jahrhundert bei.
Im Erdgeschoss gehen Küche, Essbereich und Wohnen ineinander über. Diese Verschmelzung setzt sich nach außen fort, deutlich sichtbar am Kaminblock, der von Innen und Außen nutzbar ist. Über dem Essbereich öffnet sich ein Luftraum zum Obergeschoss, in dem die privaten Bereiche der Familie und eine Dachterrasse mit Panoramablick untergebracht sind.
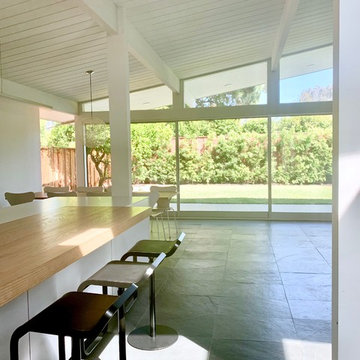
Photo of a mid-sized midcentury open plan dining in Other with white walls, slate floors and black floor.
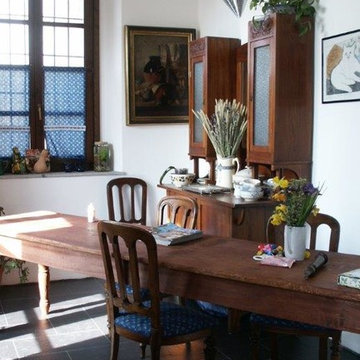
Large traditional kitchen/dining combo in Other with white walls, slate floors and black floor.
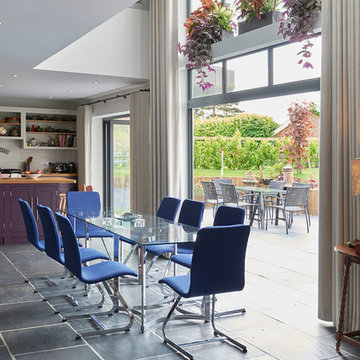
The open plan space combined with the huge expanses of glass really connect this home to the outdoors and the terrace in the garden.
This is an example of a large contemporary open plan dining in Wiltshire with white walls, slate floors and black floor.
This is an example of a large contemporary open plan dining in Wiltshire with white walls, slate floors and black floor.
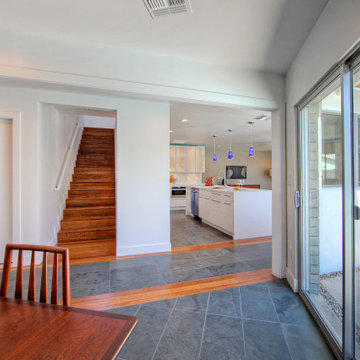
Inspiration for a mid-sized contemporary dining room in Phoenix with multi-coloured walls, slate floors and black floor.
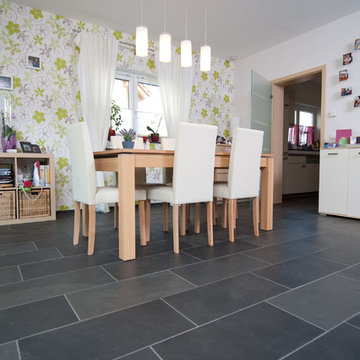
Boden Schiefer Negra
Photo of a contemporary separate dining room in Frankfurt with slate floors and black floor.
Photo of a contemporary separate dining room in Frankfurt with slate floors and black floor.
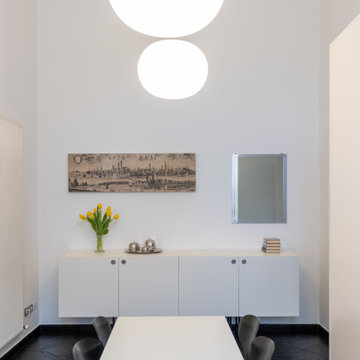
Sala da pranzo con grandi luci a sfera a soffitto
This is an example of a mid-sized modern kitchen/dining combo in Other with white walls, slate floors and black floor.
This is an example of a mid-sized modern kitchen/dining combo in Other with white walls, slate floors and black floor.
Dining Room Design Ideas with Slate Floors and Black Floor
3