Dining Room Design Ideas with Slate Floors and Ceramic Floors
Refine by:
Budget
Sort by:Popular Today
161 - 180 of 12,254 photos
Item 1 of 3
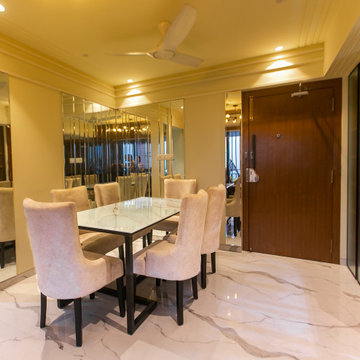
Photo of a small contemporary kitchen/dining combo in Mumbai with white walls, ceramic floors, white floor and panelled walls.
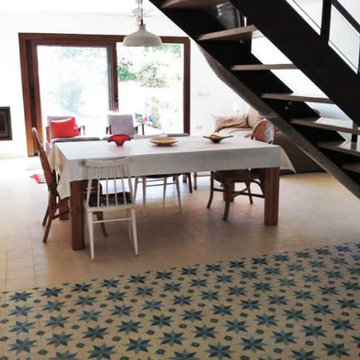
Combinación de baldosas hidráulicas tradicionales de estrella en cocina con suelo hidráulico liso en comedor. Estos dos tipos de suelo separan las estancias de estilo abierto.
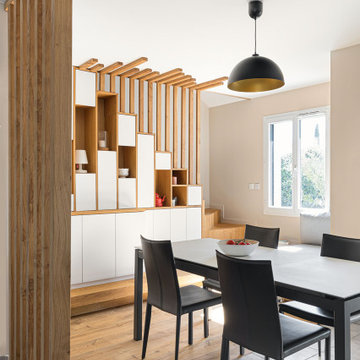
Lorsque Amelie et Anthony ont eu le projet de surélever leur maison pour créer un espace nuit qui sera destiné à leurs deux filles , ils ont fait immédiatement appel à l’agence afin de leur créer un véritable aménagement fonctionnel répondant à leurs personnalités et à leurs exigences de rangements.
Mais avant tout il fallait créer un escalier qui desservirait l’étage.
J’ai voulu que cet escalier soit le point central, qu’il soit à la fois esthétique et remplisse plusieurs fonctions.
L’escalier dessiné par mes soins a été spécialement conçu sur mesure : le contraste du bois naturel et la couleur claire de cet aménagement sur mesure restructure l’ensemble de la pièce et apporte beaucoup de chaleur.
L’aménagement créé sous l’escalier est composé de plusieurs modules de rangements sur lesquels reposent des niches ouvertes et fermées permettant ainsi de créer un rythme moderne et simple.
Ces long tasseaux en chêne naturel servent aussi de garde corps.
Quant à la plateforme, je l’ai conçue pour qu’elle devienne un espace détente :
Rien de mieux que de concilier esthétique et fonctionnalité !
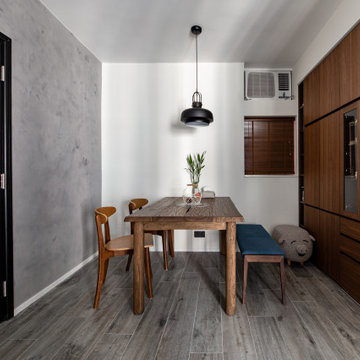
Inspiration for a small modern dining room in Hong Kong with white walls, ceramic floors and grey floor.
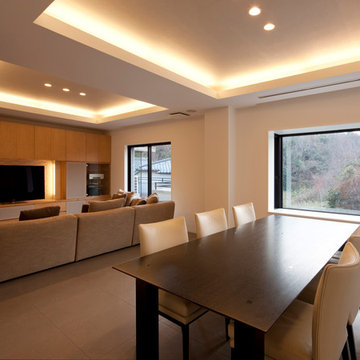
Photo:母倉知樹
Photo of a large modern open plan dining in Other with ceramic floors, grey floor and white walls.
Photo of a large modern open plan dining in Other with ceramic floors, grey floor and white walls.
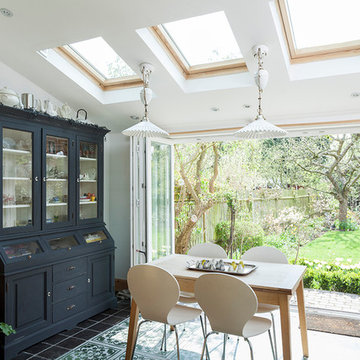
Matt Clayton Photography
Mid-sized traditional separate dining room in London with white walls, ceramic floors and black floor.
Mid-sized traditional separate dining room in London with white walls, ceramic floors and black floor.
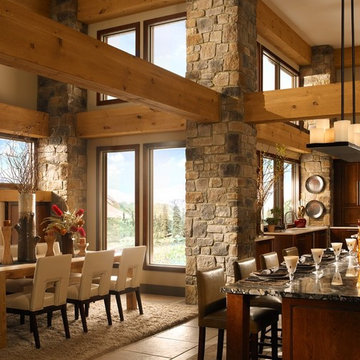
Mid-sized country open plan dining in St Louis with beige walls, ceramic floors and no fireplace.
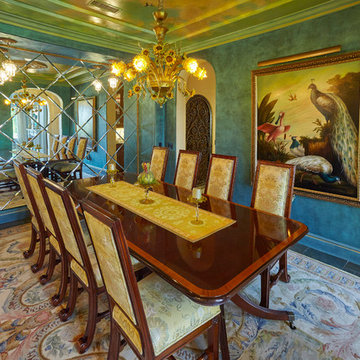
This is an example of a mid-sized traditional separate dining room in San Diego with green walls, slate floors, no fireplace and grey floor.
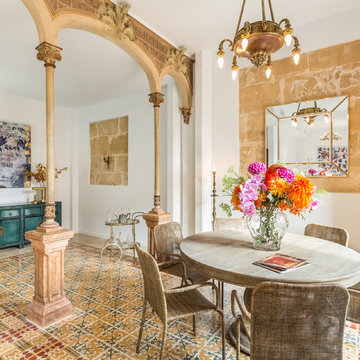
Design ideas for a mid-sized eclectic open plan dining in Palma de Mallorca with white walls and ceramic floors.
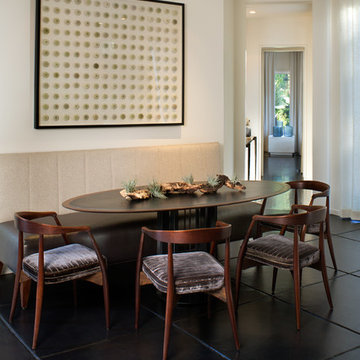
Interiors: Carlton Edwards in collaboration w/ Greg Baudouin
Photo of a mid-sized modern kitchen/dining combo in Charlotte with beige walls, ceramic floors and black floor.
Photo of a mid-sized modern kitchen/dining combo in Charlotte with beige walls, ceramic floors and black floor.
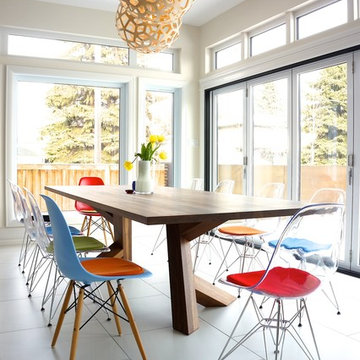
Mix & match of coloured and transparent Eames Eiffel side chair replica with colourful cushions.
Photo of a small contemporary open plan dining in Edmonton with white walls and ceramic floors.
Photo of a small contemporary open plan dining in Edmonton with white walls and ceramic floors.
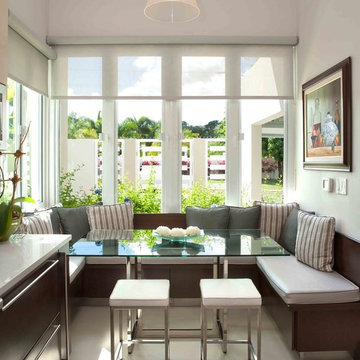
Photography by Carlos Perez Lopez © Chromatica. This project consisted of turning a traditional home into a contemporary one. You'll be amazed at the before and after!
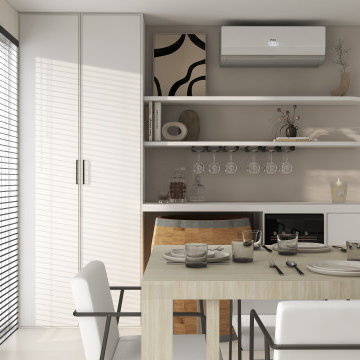
Cette maison neuve manquait de rangement, de fonctionnalité, elle n'avait pas été complètement aménager et manquer de personalisation et de décoration.
Souhaits des clients, tons neutres, blanc, beige et noir.
Création d'un meuble bar sur mesure pouvant accueillir un tonneau.

Large modern open plan dining in Melbourne with ceramic floors, grey floor, timber and wood walls.

La table en bois massif a ete posé sur les pieds metalliques noir reprenant la couleur de l’assise des chaises chinées.
Elle fait parfaitement la jonction entre la cuisine et le salon et hamonise la circulation dans l’appartement grâce a l’ouverture de la cloison.
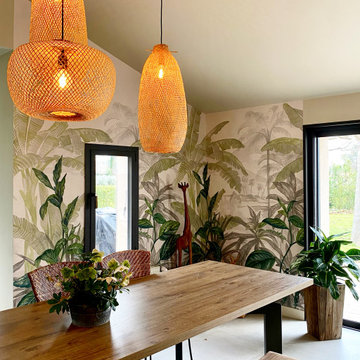
This is an example of a large tropical open plan dining in Other with beige walls, ceramic floors, grey floor and wallpaper.
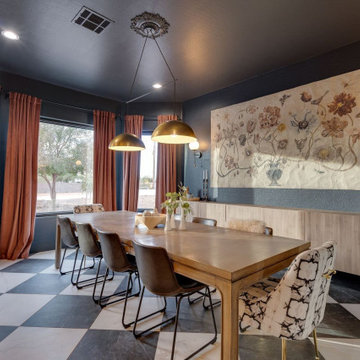
Moody modern elegance brings this dining room to life combining old and new.
Design ideas for a mid-sized modern dining room in Phoenix with black walls and ceramic floors.
Design ideas for a mid-sized modern dining room in Phoenix with black walls and ceramic floors.
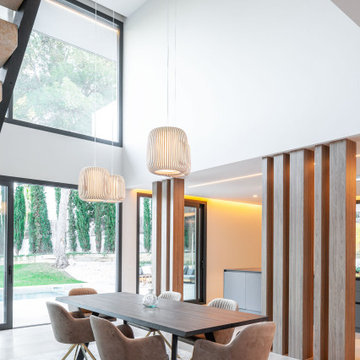
Large modern open plan dining in Other with white walls, ceramic floors and grey floor.

Inspiration for a large industrial open plan dining in Barcelona with white walls, ceramic floors, grey floor and brick walls.

ダイニング背面には飾棚になるニッチと壁面収納。EUROCAVEのワインセラーも組み込んでいます。
Design ideas for a large modern open plan dining in Tokyo with grey walls, ceramic floors, grey floor, wood and wallpaper.
Design ideas for a large modern open plan dining in Tokyo with grey walls, ceramic floors, grey floor, wood and wallpaper.
Dining Room Design Ideas with Slate Floors and Ceramic Floors
9