Dining Room Design Ideas with Slate Floors
Refine by:
Budget
Sort by:Popular Today
21 - 40 of 86 photos
Item 1 of 3
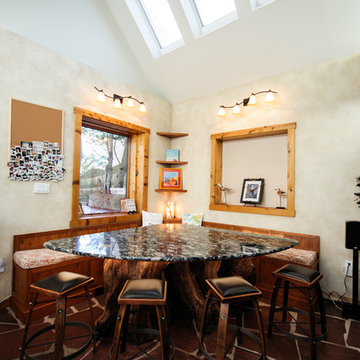
Custom dining area at the Jersey Shore
Design by
David Gresh, Universal Cabinetry Design/Universal Supply
Ship Bottom, NJ 08008
General Contracting & installation by
Ciardelli Finish Carpentry
Beach Haven, NJ 08008
Countertop by
LBI Tile & Marble, LLC
Beach Haven, NJ 08008
Benches & shelves by
Signature Custom Cabinetry, Inc.
Ephrata, PA 17522
Photography by
Adrienne Ingram, Element Photography
Medford, NJ 08053
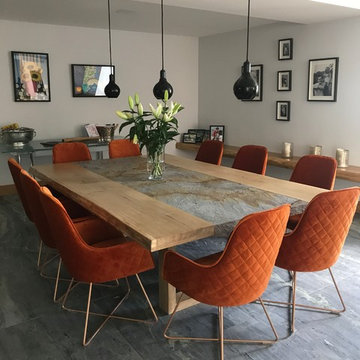
Example of bespoke dining table using translucent stone veneer used to create an eye-catching dining experience. This view shows the table without illumination in its natural rustic state. Click on image to watch a video of the colour change in action.
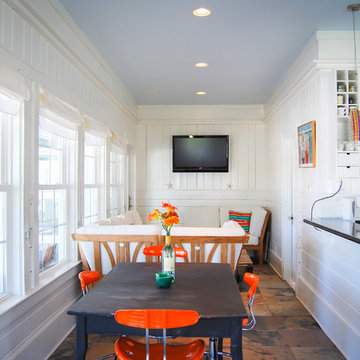
Photo of a large beach style kitchen/dining combo in Charleston with white walls, slate floors, no fireplace and multi-coloured floor.
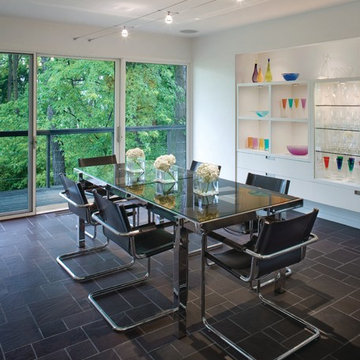
Contemporary dining room with classic modern furniture.
Large contemporary dining room in Other with white walls and slate floors.
Large contemporary dining room in Other with white walls and slate floors.
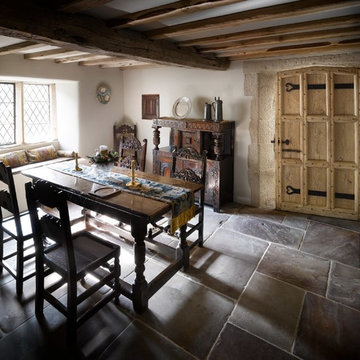
This is a heavy oak door made and designed by Jack Badger. I sits perfectly within a hand tooled Jack Badger stone door surround. The benefits of having a masonry and carpentry side to the business is that the two trades go hand in hand and allow us to create harmonious and beautiful projects.
Photo credit - Andrew Haslam - http://www.andyhaslam.com
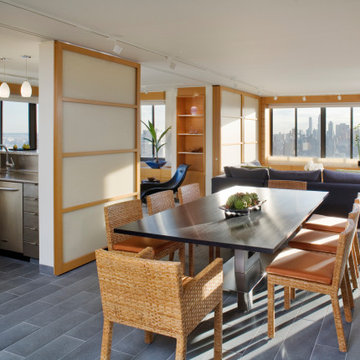
View of Living room and dining room.
Mid-sized modern open plan dining in Philadelphia with white walls, slate floors, no fireplace, grey floor and wood walls.
Mid-sized modern open plan dining in Philadelphia with white walls, slate floors, no fireplace, grey floor and wood walls.
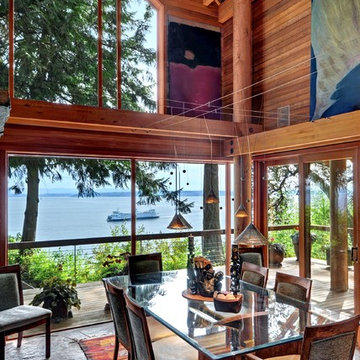
Vista Estate Imaging
Inspiration for a mid-sized country kitchen/dining combo in Seattle with slate floors.
Inspiration for a mid-sized country kitchen/dining combo in Seattle with slate floors.
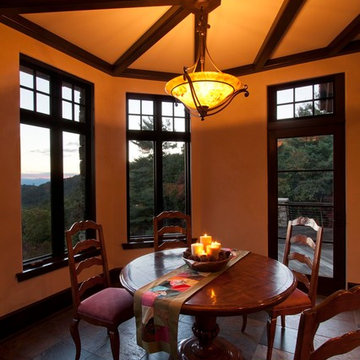
Nice views to the mountains, but still a good sense of intimate space
Photos by Jay Weiland
Mid-sized transitional separate dining room in Other with beige walls and slate floors.
Mid-sized transitional separate dining room in Other with beige walls and slate floors.
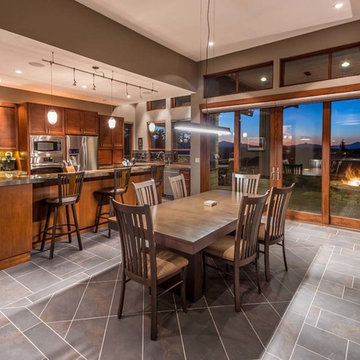
Ross Chandler
Large country open plan dining in Other with beige walls and slate floors.
Large country open plan dining in Other with beige walls and slate floors.
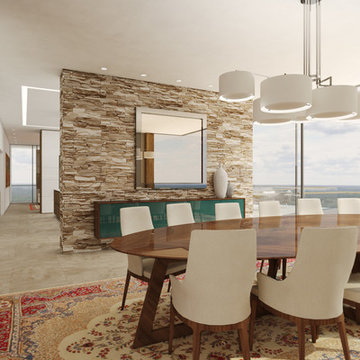
BRENTWOOD HILLS 95
Architecture & interior design
Brentwood, Tennessee, USA
© 2016, CADFACE
Photo of a large modern open plan dining in Nashville with multi-coloured walls, slate floors, no fireplace and beige floor.
Photo of a large modern open plan dining in Nashville with multi-coloured walls, slate floors, no fireplace and beige floor.
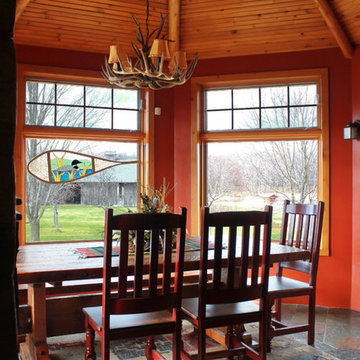
Design ideas for a mid-sized country kitchen/dining combo in Other with multi-coloured walls, slate floors and no fireplace.
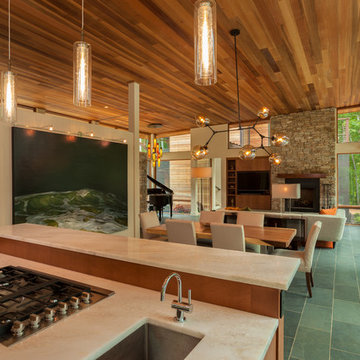
Design ideas for a mid-sized contemporary open plan dining in Charlotte with slate floors, a stone fireplace surround, beige walls, no fireplace and grey floor.
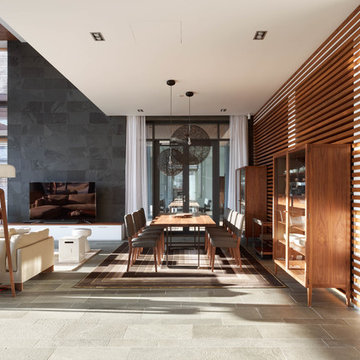
Алексей Князев
Design ideas for a large contemporary open plan dining in Moscow with multi-coloured walls, slate floors and grey floor.
Design ideas for a large contemporary open plan dining in Moscow with multi-coloured walls, slate floors and grey floor.
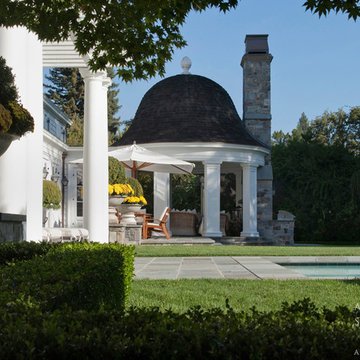
View of the circular, domed dining pavilion. Photographer: David Duncan Livingston
Photo of an expansive traditional kitchen/dining combo in San Francisco with white walls, slate floors, a standard fireplace, a stone fireplace surround and grey floor.
Photo of an expansive traditional kitchen/dining combo in San Francisco with white walls, slate floors, a standard fireplace, a stone fireplace surround and grey floor.
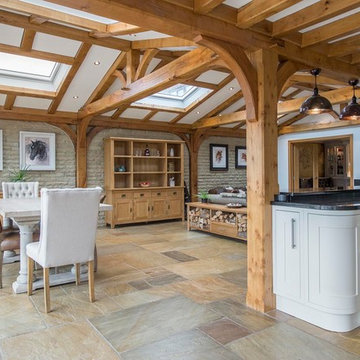
Damian James Bramley, DJB Photography
Large country open plan dining in Other with blue walls, slate floors and multi-coloured floor.
Large country open plan dining in Other with blue walls, slate floors and multi-coloured floor.
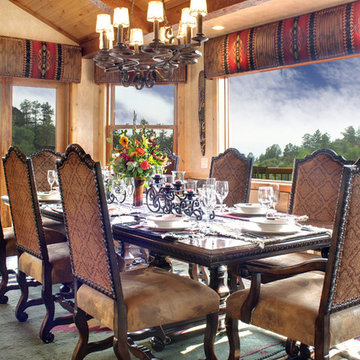
Guests enjoy the fabulous lake and tree-top views in the dining area. The windows are accented by custom fabric-covered cornices, and an iron chandelier echoes the "rustic elegance" of the space. Photo by .Junction Image Co.
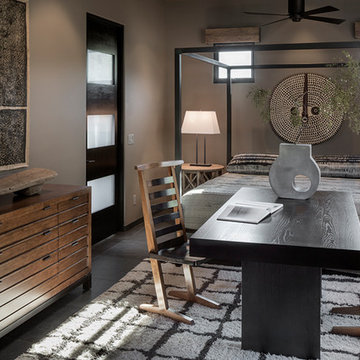
Large modern dining room in Phoenix with beige walls, slate floors and black floor.
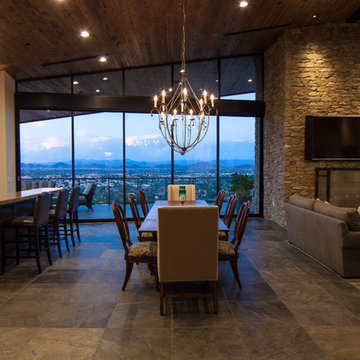
Great room, dining and bar have tung and grove cedar wood ceilings, natural stone fire place and pocketing glass doors on both sides of the fireplace with drop down screens. Floors throughout are custom cut 24"x24" imported quartz flooring from E's Fashion Floors of Scottsdale.
This new construction home was built in Moon Valley, Arizona by Colter Construction, Inc.
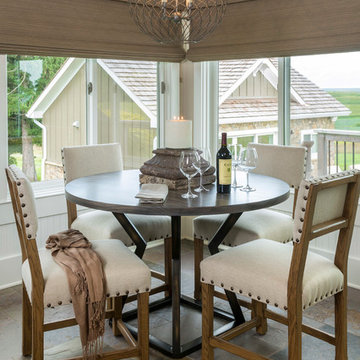
Heidi Zeiger
Inspiration for a large transitional dining room in Other with grey walls, slate floors, a corner fireplace and a stone fireplace surround.
Inspiration for a large transitional dining room in Other with grey walls, slate floors, a corner fireplace and a stone fireplace surround.
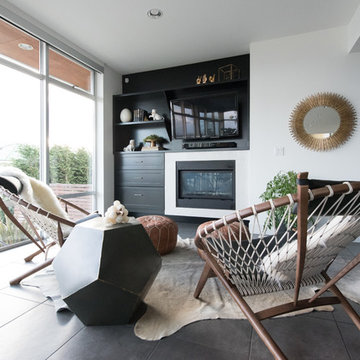
Inspiration for a large modern kitchen/dining combo in Seattle with white walls, slate floors and a ribbon fireplace.
Dining Room Design Ideas with Slate Floors
2