Dining Room Design Ideas with Timber and Recessed
Refine by:
Budget
Sort by:Popular Today
21 - 40 of 2,878 photos
Item 1 of 3
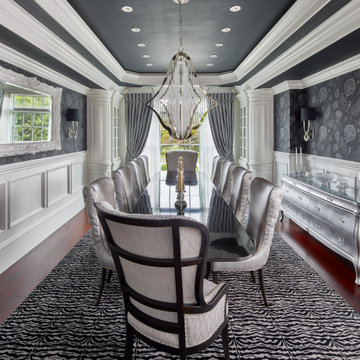
This is an example of a traditional separate dining room in Boston with grey walls, dark hardwood floors, brown floor, recessed, decorative wall panelling and wallpaper.

Design ideas for a transitional separate dining room in Atlanta with white walls, light hardwood floors, beige floor, recessed and wood.

Open plan family living, with handmade birch ply kitchen with lacquered cupboard door finishes. Corian waterfall worktop. Amtico flooring and IQ Glass Sliding doors.

Photo of an expansive modern open plan dining in Berlin with green walls, carpet, a wood stove, a plaster fireplace surround, beige floor, recessed and panelled walls.
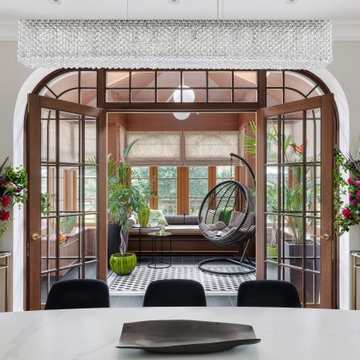
Из столовой открывается вид на зимний сад.
Photo of a contemporary separate dining room in Saint Petersburg with white walls, medium hardwood floors, brown floor and recessed.
Photo of a contemporary separate dining room in Saint Petersburg with white walls, medium hardwood floors, brown floor and recessed.
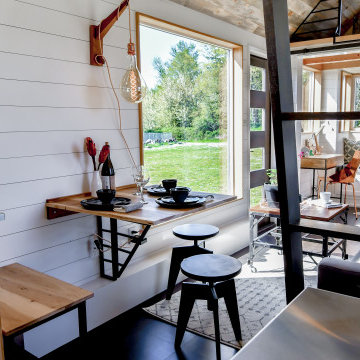
Designed by Malia Schultheis and built by Tru Form Tiny. This Tiny Home features Blue stained pine for the ceiling, pine wall boards in white, custom barn door, custom steel work throughout, and modern minimalist window trim in fir. This table folds down and away.
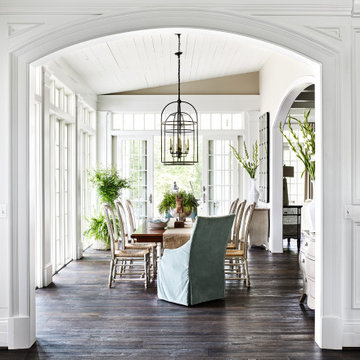
Separate dining room in Other with beige walls, dark hardwood floors, brown floor, timber and vaulted.
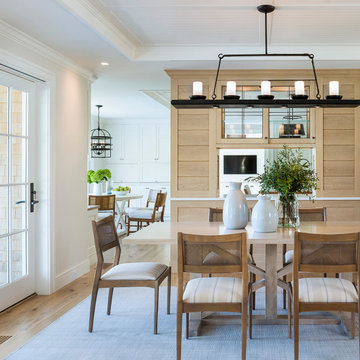
Photo of a beach style dining room in Providence with white walls, medium hardwood floors, brown floor, timber, recessed and wood walls.

Mid-sized contemporary dining room in New York with white walls, marble floors, no fireplace, white floor, recessed and decorative wall panelling.
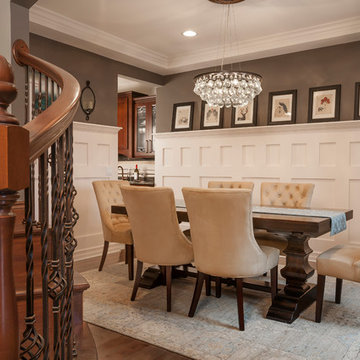
Originally, the room had wainscoting that was not in scale. Architectural interest was added by creating an entirely new wainscoting. The new picture rail on the wainscoting allows for an interesting art display that repeats the angular shapes in the wainscoting.

This is an example of a mid-sized transitional open plan dining in Moscow with beige walls, porcelain floors, white floor, recessed and panelled walls.

This dining room update was part of an ongoing project with the main goal of updating the 1990's spaces while creating a comfortable, sophisticated design aesthetic. New pieces were incorporated with existing family heirlooms.
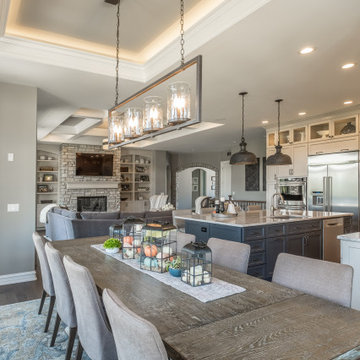
Design ideas for a large country open plan dining in Detroit with beige walls, dark hardwood floors, brown floor and recessed.

Design ideas for an expansive country separate dining room in New York with green walls, slate floors, a hanging fireplace, black floor, timber and brick walls.
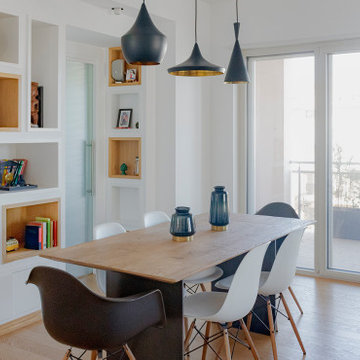
Living con zona pranzo e zona relax
Photo of a large contemporary dining room in Other with white walls, light hardwood floors, panelled walls, no fireplace and recessed.
Photo of a large contemporary dining room in Other with white walls, light hardwood floors, panelled walls, no fireplace and recessed.

Inspiration for a small transitional dining room in Other with grey walls, light hardwood floors, brown floor, recessed and wood walls.

Inside the contemporary extension in front of the house. A semi-industrial/rustic feel is achieved with exposed steel beams, timber ceiling cladding, terracotta tiling and wrap-around Crittall windows. This wonderully inviting space makes the most of the spectacular panoramic views.

La cuisine, ré ouverte sur la pièce de vie
Inspiration for a large contemporary dining room in Paris with black walls, light hardwood floors, a wood stove, white floor, timber and panelled walls.
Inspiration for a large contemporary dining room in Paris with black walls, light hardwood floors, a wood stove, white floor, timber and panelled walls.
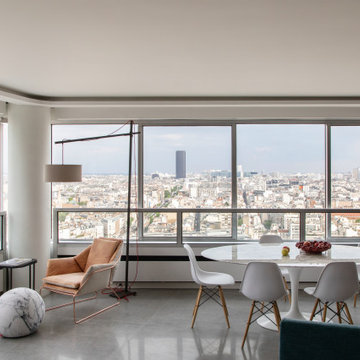
Rénovation d'un appartement - 106m²
Photo of a large contemporary open plan dining in Paris with white walls, ceramic floors, grey floor and recessed.
Photo of a large contemporary open plan dining in Paris with white walls, ceramic floors, grey floor and recessed.
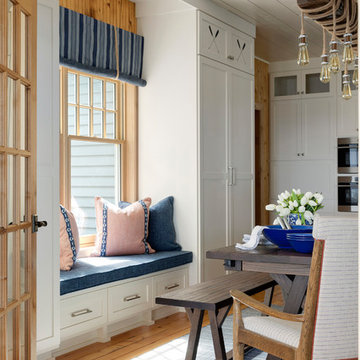
Spacecrafting Photography
Design ideas for a small beach style kitchen/dining combo in Minneapolis with medium hardwood floors, no fireplace, white walls, brown floor, timber and planked wall panelling.
Design ideas for a small beach style kitchen/dining combo in Minneapolis with medium hardwood floors, no fireplace, white walls, brown floor, timber and planked wall panelling.
Dining Room Design Ideas with Timber and Recessed
2