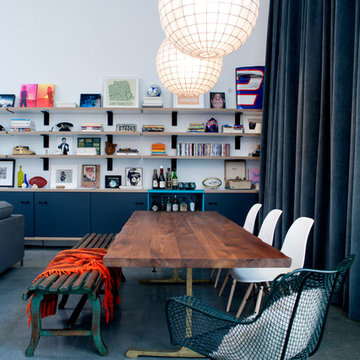Dining Room Design Ideas with Travertine Floors and Concrete Floors
Refine by:
Budget
Sort by:Popular Today
41 - 60 of 10,211 photos
Item 1 of 3
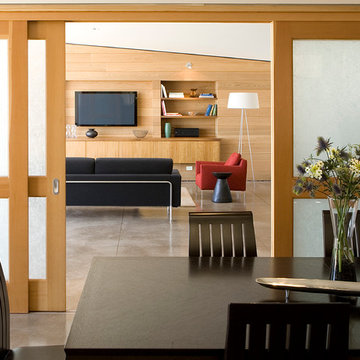
Natural woods such as red cedar walls in the living room surround the walnut cabinets, and douglas fir sliding doors with rice paper embeded glass is seen beyond one of our custom designed tables made of chestnut and crafted in Japan by Conde House.
Photo Credit: John Sutton Photography
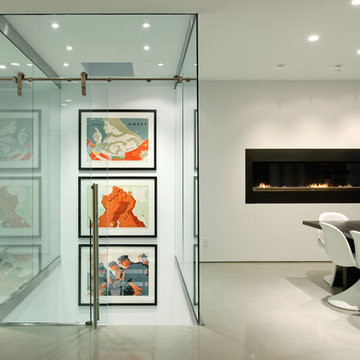
Aaron Leitz Fine Photography
Modern open plan dining in Seattle with white walls, a ribbon fireplace, concrete floors and a metal fireplace surround.
Modern open plan dining in Seattle with white walls, a ribbon fireplace, concrete floors and a metal fireplace surround.
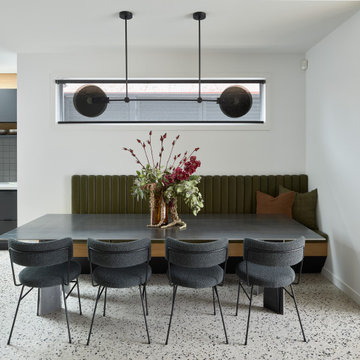
A custom designed banquet bench seat features George Fethers Oak veneer, black laminex and a padded green leather back rest along side a steel table and Ross Gardam feature light.
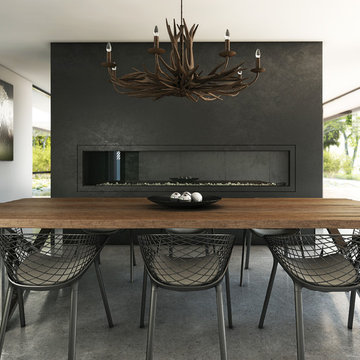
The brief for this project was for the house to be at one with its surroundings.
Integrating harmoniously into its coastal setting a focus for the house was to open it up to allow the light and sea breeze to breathe through the building. The first floor seems almost to levitate above the landscape by minimising the visual bulk of the ground floor through the use of cantilevers and extensive glazing. The contemporary lines and low lying form echo the rolling country in which it resides.

Weather House is a bespoke home for a young, nature-loving family on a quintessentially compact Northcote block.
Our clients Claire and Brent cherished the character of their century-old worker's cottage but required more considered space and flexibility in their home. Claire and Brent are camping enthusiasts, and in response their house is a love letter to the outdoors: a rich, durable environment infused with the grounded ambience of being in nature.
From the street, the dark cladding of the sensitive rear extension echoes the existing cottage!s roofline, becoming a subtle shadow of the original house in both form and tone. As you move through the home, the double-height extension invites the climate and native landscaping inside at every turn. The light-bathed lounge, dining room and kitchen are anchored around, and seamlessly connected to, a versatile outdoor living area. A double-sided fireplace embedded into the house’s rear wall brings warmth and ambience to the lounge, and inspires a campfire atmosphere in the back yard.
Championing tactility and durability, the material palette features polished concrete floors, blackbutt timber joinery and concrete brick walls. Peach and sage tones are employed as accents throughout the lower level, and amplified upstairs where sage forms the tonal base for the moody main bedroom. An adjacent private deck creates an additional tether to the outdoors, and houses planters and trellises that will decorate the home’s exterior with greenery.
From the tactile and textured finishes of the interior to the surrounding Australian native garden that you just want to touch, the house encapsulates the feeling of being part of the outdoors; like Claire and Brent are camping at home. It is a tribute to Mother Nature, Weather House’s muse.
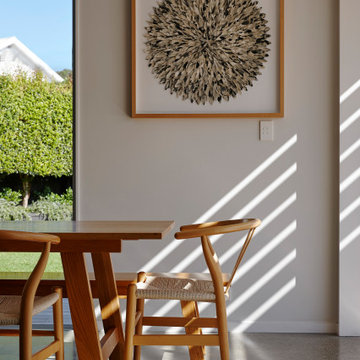
Mid-sized contemporary kitchen/dining combo in Auckland with white walls, concrete floors and grey floor.
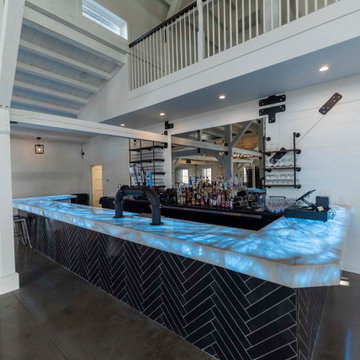
Post and beam wedding venue great room with bar
This is an example of an expansive country open plan dining with white walls, concrete floors, grey floor and exposed beam.
This is an example of an expansive country open plan dining with white walls, concrete floors, grey floor and exposed beam.
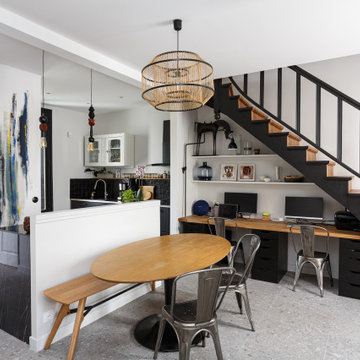
Pièce de vie avec cuisine ouverte sur coin repas et sous l'escalier le bureau.
Fresque murale directe exécutée sur le mur par Isabelle Hamard pour IH Studio
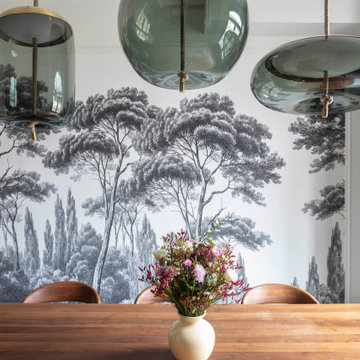
Dans ce très bel appartement haussmannien, nous avons collaboré avec l’architecte Diane de Sedouy pour imaginer une cuisine élégante, originale et fonctionnelle. Les façades sont en Fénix Noir, un matériau mat très résistant au toucher soyeux, et qui a l’avantage de ne pas laisser de trace. L’îlot est en chêne teinté noir, le plan de travail est en granit noir absolu. D’ingénieux placards avec tiroirs coulissants viennent compléter l’ensemble afin de masquer une imposante chaudière.
Photos Olivier Hallot www.olivierhallot.com
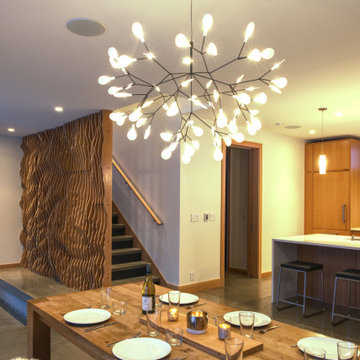
photo by CAST Architecture
Inspiration for a modern kitchen/dining combo in Seattle with concrete floors.
Inspiration for a modern kitchen/dining combo in Seattle with concrete floors.
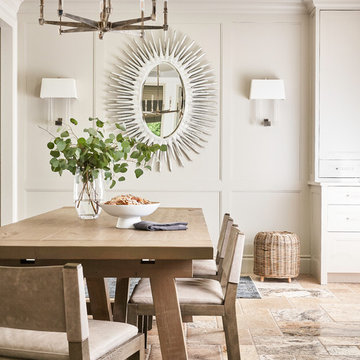
Casual comfortable family kitchen is the heart of this home! Organization is the name of the game in this fast paced yet loving family! Between school, sports, and work everyone needs to hustle, but this hard working kitchen makes it all a breeze! Photography: Stephen Karlisch
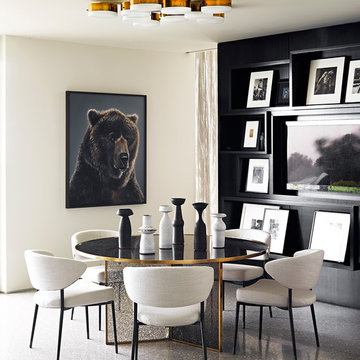
Peter Murdock
Photo of a contemporary dining room in Los Angeles with white walls, concrete floors and grey floor.
Photo of a contemporary dining room in Los Angeles with white walls, concrete floors and grey floor.
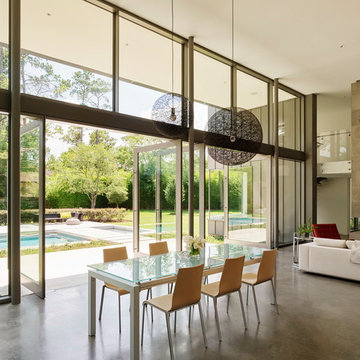
The heart of the house is a double-height great room encompassing family living, dining and kitchen. Featuring floor-to-ceiling glass pivot doors and expansive glazing, the dining room at this modern home is airy and light.
© Matthew Millman
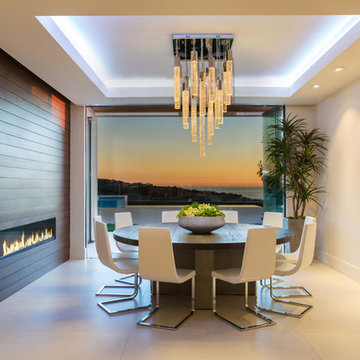
Design ideas for a large contemporary separate dining room in Orange County with white walls, a ribbon fireplace, a wood fireplace surround, beige floor and concrete floors.
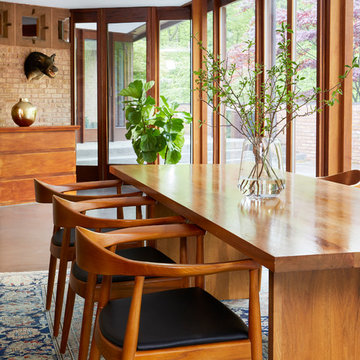
©Brett Bulthuis 2018
Large midcentury kitchen/dining combo in Chicago with concrete floors.
Large midcentury kitchen/dining combo in Chicago with concrete floors.
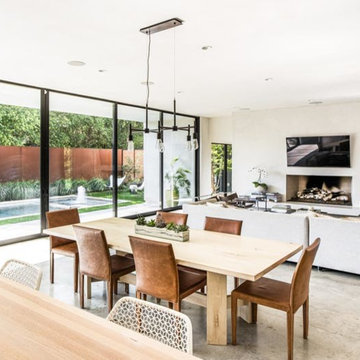
Robert Yu
Mid-sized modern open plan dining in Dallas with grey walls, concrete floors, no fireplace and grey floor.
Mid-sized modern open plan dining in Dallas with grey walls, concrete floors, no fireplace and grey floor.
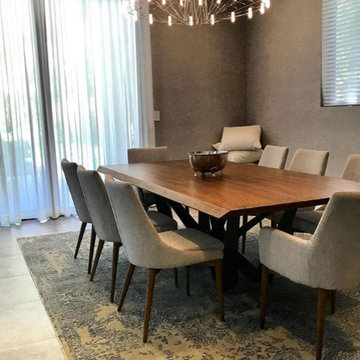
This is an example of a mid-sized contemporary separate dining room in Miami with beige walls, travertine floors, no fireplace and beige floor.
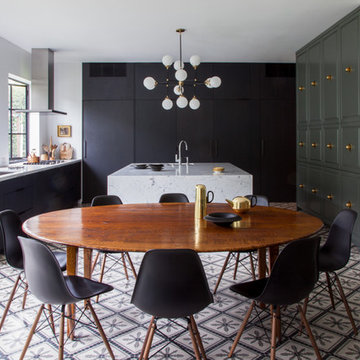
Shade Degges
Photo of a large contemporary kitchen/dining combo in Los Angeles with white walls, concrete floors and no fireplace.
Photo of a large contemporary kitchen/dining combo in Los Angeles with white walls, concrete floors and no fireplace.
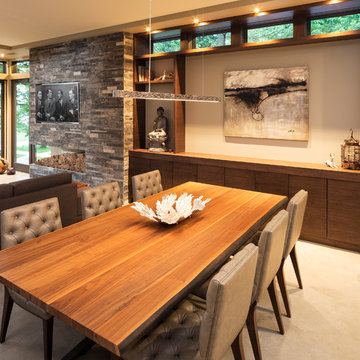
Builder: John Kraemer & Sons | Photography: Landmark Photography
Small modern open plan dining in Minneapolis with beige walls, concrete floors and a stone fireplace surround.
Small modern open plan dining in Minneapolis with beige walls, concrete floors and a stone fireplace surround.
Dining Room Design Ideas with Travertine Floors and Concrete Floors
3
