All Fireplace Surrounds Dining Room Design Ideas with Vinyl Floors
Refine by:
Budget
Sort by:Popular Today
101 - 120 of 405 photos
Item 1 of 3
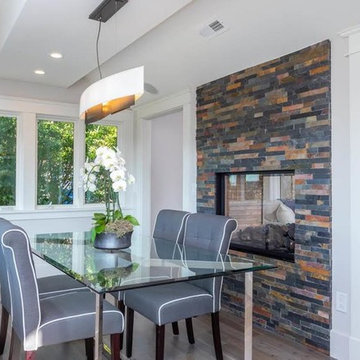
This is an example of a mid-sized transitional kitchen/dining combo in San Francisco with grey walls, vinyl floors, a two-sided fireplace, a stone fireplace surround and brown floor.
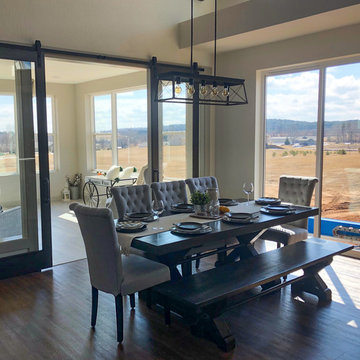
The dining room and sunroom features double glass barn doors with panoramic views.
This is an example of a large industrial kitchen/dining combo in Other with beige walls, vinyl floors, a ribbon fireplace, a wood fireplace surround and brown floor.
This is an example of a large industrial kitchen/dining combo in Other with beige walls, vinyl floors, a ribbon fireplace, a wood fireplace surround and brown floor.
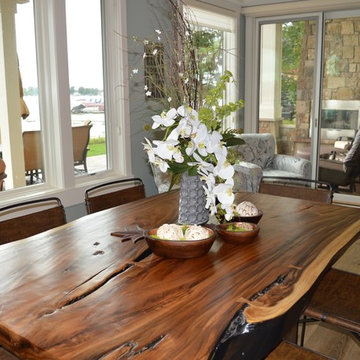
Inspiration for a large transitional kitchen/dining combo in Grand Rapids with blue walls, vinyl floors, a standard fireplace, a stone fireplace surround and multi-coloured floor.
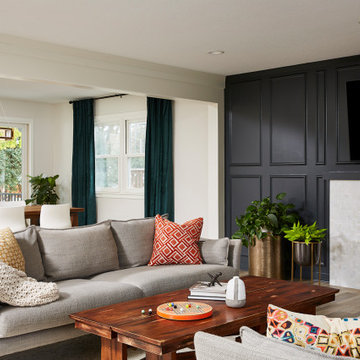
Open concept floor plan for dining room and family room.
Design ideas for a large transitional kitchen/dining combo in Minneapolis with grey walls, vinyl floors, a standard fireplace, a tile fireplace surround and brown floor.
Design ideas for a large transitional kitchen/dining combo in Minneapolis with grey walls, vinyl floors, a standard fireplace, a tile fireplace surround and brown floor.
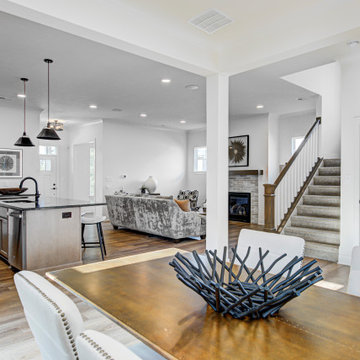
This open floor plan allows for sightlines into the living room and kitchen from the dinning area. It features a cozy fireplace and rustic elements throughout!
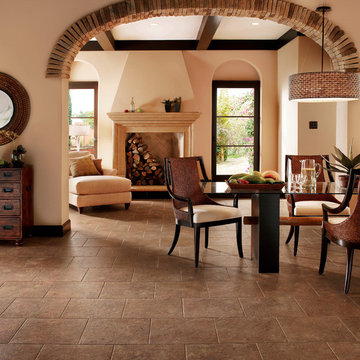
This is an example of a mid-sized country open plan dining in Los Angeles with beige walls, vinyl floors, a standard fireplace, a plaster fireplace surround and brown floor.
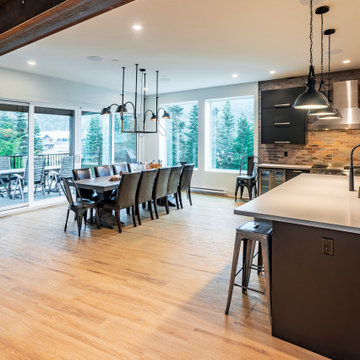
An additional steel beam was added to the structure for custom wood holder for the fireplace.
Photo by Brice Ferre
Design ideas for an expansive modern kitchen/dining combo in Vancouver with white walls, vinyl floors, a wood stove, a metal fireplace surround and brown floor.
Design ideas for an expansive modern kitchen/dining combo in Vancouver with white walls, vinyl floors, a wood stove, a metal fireplace surround and brown floor.
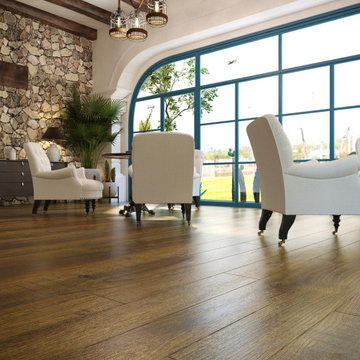
This is an example of a mid-sized asian open plan dining in Other with brown walls, vinyl floors, no fireplace, a concrete fireplace surround, brown floor and wallpaper.
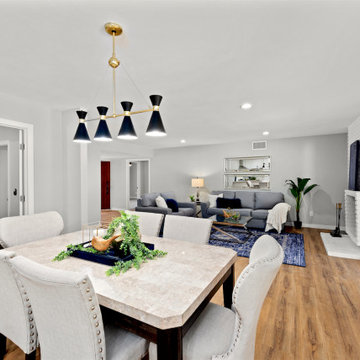
Photo of a mid-sized contemporary open plan dining in San Diego with grey walls, vinyl floors, a standard fireplace, a brick fireplace surround and beige floor.
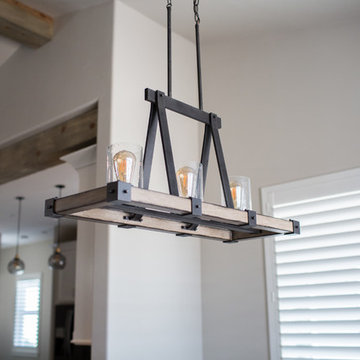
shinawelchphotography
This is an example of a modern dining room in Other with vinyl floors and a wood fireplace surround.
This is an example of a modern dining room in Other with vinyl floors and a wood fireplace surround.
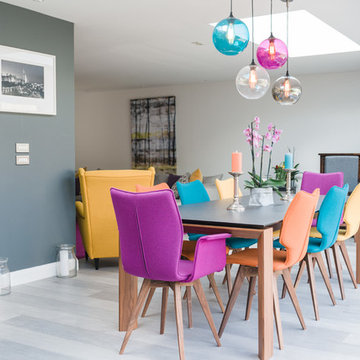
www.visiblebyhannah.com
Design ideas for a large contemporary open plan dining in Berkshire with grey walls, vinyl floors, a wood stove, a stone fireplace surround and grey floor.
Design ideas for a large contemporary open plan dining in Berkshire with grey walls, vinyl floors, a wood stove, a stone fireplace surround and grey floor.
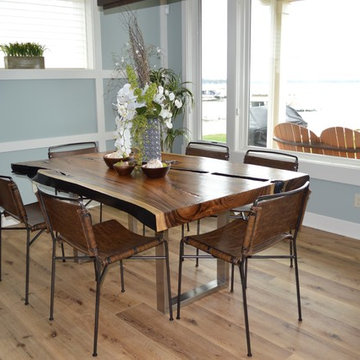
Dining nook back wall. Craftsman decorative look around area.
Photo of a mid-sized transitional kitchen/dining combo in Grand Rapids with blue walls, vinyl floors, a standard fireplace, a stone fireplace surround and multi-coloured floor.
Photo of a mid-sized transitional kitchen/dining combo in Grand Rapids with blue walls, vinyl floors, a standard fireplace, a stone fireplace surround and multi-coloured floor.
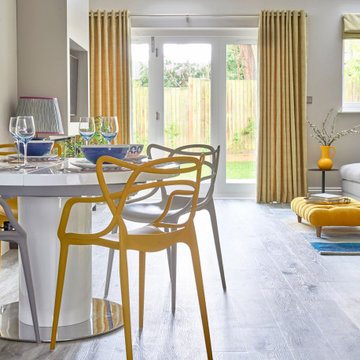
Colourful open plan living dining area.
This is an example of a mid-sized contemporary open plan dining in Essex with grey walls, vinyl floors, a hanging fireplace, a wood fireplace surround and grey floor.
This is an example of a mid-sized contemporary open plan dining in Essex with grey walls, vinyl floors, a hanging fireplace, a wood fireplace surround and grey floor.
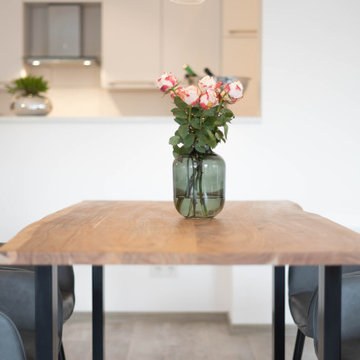
Die großzügige Stadtwohnung sollte urbanes Leben mit Klarheit und Struktur vereinen, um akademische und berufliche Ziele mit maximaler Zeit für Lebensgenuss verbinden zu können. Die Kunden sind überzeugt und fühlen sich rundum wohl. Entstanden ist ein Ankerplatz, ein Platz zur Entspannung und zum geselligen Miteinander. Freunde sind begeistert über die Großzügigkeit, Exklusivität und trotzdem Gemütlichkeit, die die Wohnung mitbringt. Das Ölgemälde in grün-Nuancen folgt noch und findet den Platz hinter dem Tisch, oberhalb des Sideboards.
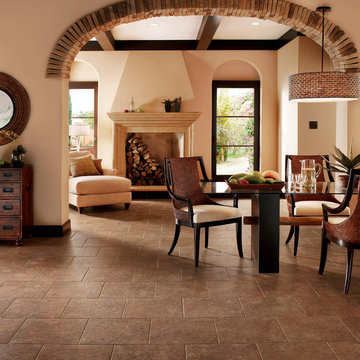
Inspiration for a large open plan dining in Charlotte with beige walls, vinyl floors, a standard fireplace and a plaster fireplace surround.
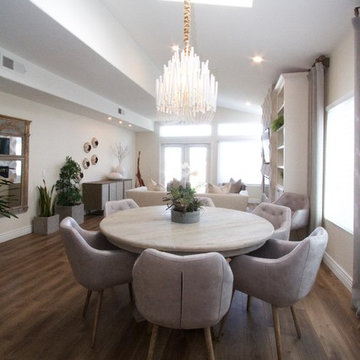
Transitional open plan dining in San Diego with beige walls, vinyl floors, a stone fireplace surround and brown floor.
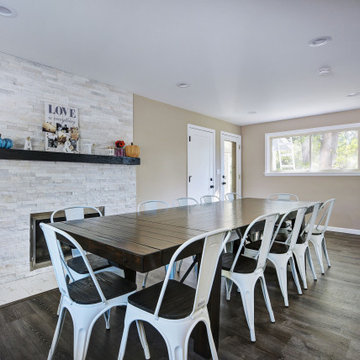
Note how the kitchen flows seamlessly into the expansive dining area. The floors and fireplace were completely refinished and modernized.
This is an example of a mid-sized transitional kitchen/dining combo in Denver with beige walls, vinyl floors, a standard fireplace, a stone fireplace surround and brown floor.
This is an example of a mid-sized transitional kitchen/dining combo in Denver with beige walls, vinyl floors, a standard fireplace, a stone fireplace surround and brown floor.
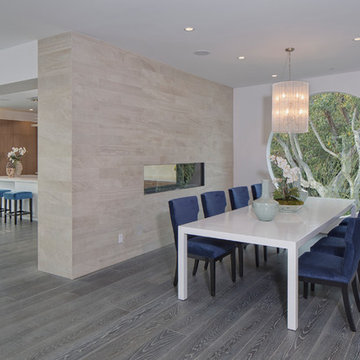
Large midcentury open plan dining in Los Angeles with white walls, vinyl floors, a two-sided fireplace, a wood fireplace surround and grey floor.
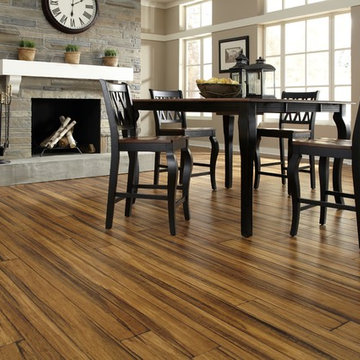
Design ideas for a large contemporary open plan dining in Other with beige walls, vinyl floors, a standard fireplace, a stone fireplace surround and brown floor.
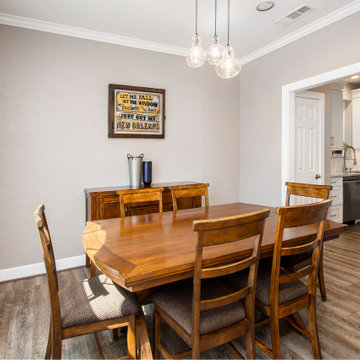
Our clients wanted to increase the size of their kitchen, which was small, in comparison to the overall size of the home. They wanted a more open livable space for the family to be able to hang out downstairs. They wanted to remove the walls downstairs in the front formal living and den making them a new large den/entering room. They also wanted to remove the powder and laundry room from the center of the kitchen, giving them more functional space in the kitchen that was completely opened up to their den. The addition was planned to be one story with a bedroom/game room (flex space), laundry room, bathroom (to serve as the on-suite to the bedroom and pool bath), and storage closet. They also wanted a larger sliding door leading out to the pool.
We demoed the entire kitchen, including the laundry room and powder bath that were in the center! The wall between the den and formal living was removed, completely opening up that space to the entry of the house. A small space was separated out from the main den area, creating a flex space for them to become a home office, sitting area, or reading nook. A beautiful fireplace was added, surrounded with slate ledger, flanked with built-in bookcases creating a focal point to the den. Behind this main open living area, is the addition. When the addition is not being utilized as a guest room, it serves as a game room for their two young boys. There is a large closet in there great for toys or additional storage. A full bath was added, which is connected to the bedroom, but also opens to the hallway so that it can be used for the pool bath.
The new laundry room is a dream come true! Not only does it have room for cabinets, but it also has space for a much-needed extra refrigerator. There is also a closet inside the laundry room for additional storage. This first-floor addition has greatly enhanced the functionality of this family’s daily lives. Previously, there was essentially only one small space for them to hang out downstairs, making it impossible for more than one conversation to be had. Now, the kids can be playing air hockey, video games, or roughhousing in the game room, while the adults can be enjoying TV in the den or cooking in the kitchen, without interruption! While living through a remodel might not be easy, the outcome definitely outweighs the struggles throughout the process.
All Fireplace Surrounds Dining Room Design Ideas with Vinyl Floors
6