All Fireplace Surrounds Dining Room Design Ideas with Vinyl Floors
Refine by:
Budget
Sort by:Popular Today
141 - 160 of 405 photos
Item 1 of 3
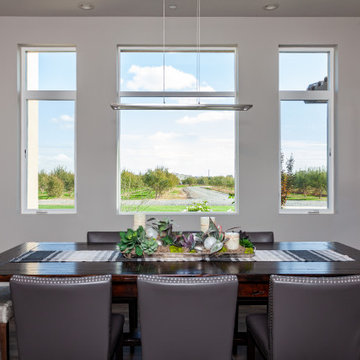
Built to the exacting standards of a young, self-made couple, this design exemplifies their taste: clean, clear, crisp and ready for anything life may throw at them.
The dining room is ready for entertaining with a built in wine bar, buffet serving space and a table the couple purchased as newlyweds for sentimentality.
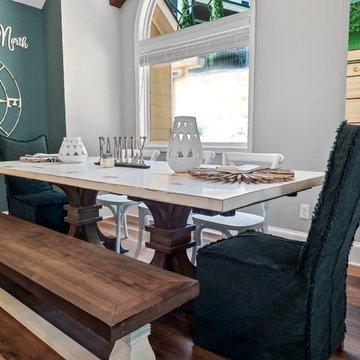
Dining Room
Inspiration for a mid-sized transitional kitchen/dining combo in Other with grey walls, vinyl floors, a standard fireplace, a wood fireplace surround and brown floor.
Inspiration for a mid-sized transitional kitchen/dining combo in Other with grey walls, vinyl floors, a standard fireplace, a wood fireplace surround and brown floor.
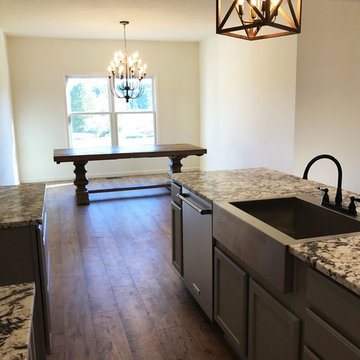
Photo of a mid-sized dining room in Indianapolis with white walls, vinyl floors, a standard fireplace, a brick fireplace surround and brown floor.
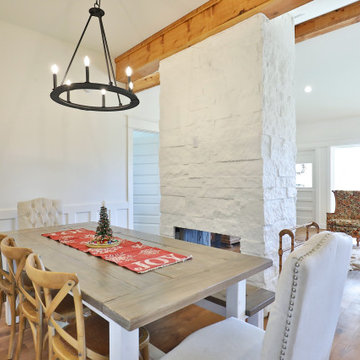
This is an example of a mid-sized country separate dining room in Other with white walls, vinyl floors, a two-sided fireplace, a brick fireplace surround and brown floor.
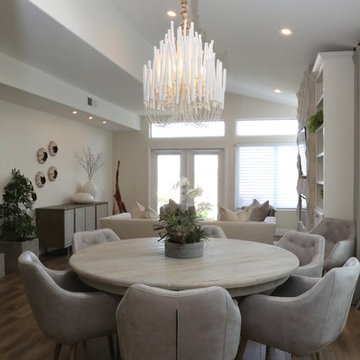
Transitional open plan dining in San Diego with beige walls, vinyl floors, a stone fireplace surround and brown floor.
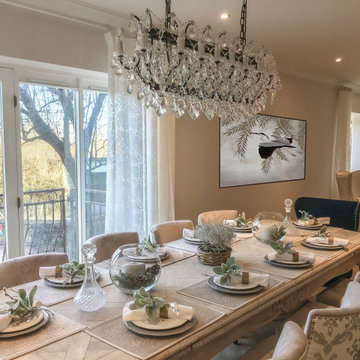
Furnishing, new joinery and decoration for an elegant home with a modern take on the New England style.
Inspiration for a large traditional open plan dining in Cardiff with white walls, vinyl floors, a standard fireplace, a stone fireplace surround, brown floor and wallpaper.
Inspiration for a large traditional open plan dining in Cardiff with white walls, vinyl floors, a standard fireplace, a stone fireplace surround, brown floor and wallpaper.
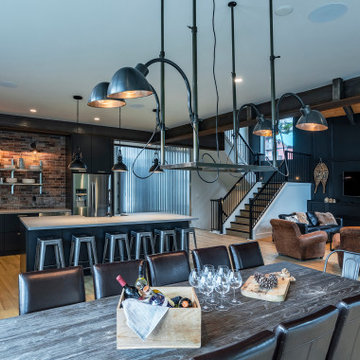
Industrial styling of the lighting fixtures complements the exposed steel beams. The view of the vertical corrugated metal wall in the entry way is striking!
Photo by Brice Ferre
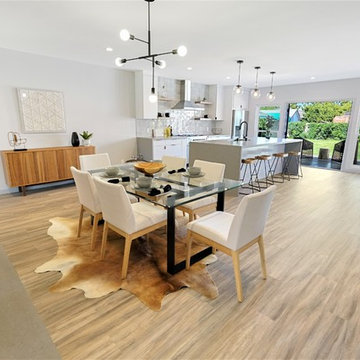
Another amazing CUSTOM remodel located in the heart of Lakewood Village, with an open concept living room, dining, and kitchen. This custom home has been reconfigured and expanded with all high-end finishes and materials. Other features of the home include soundproof solid vinyl plank floors, all new 200 amp electrical, new plumbing, LED recessed dimmable lighting, custom paint. 400 sq. ft. were added to the kitchen area creating this beautiful and open kitchen/dining combo. Thanks to Cabinet Boy for the custom made cabinetry with soft closed BLUM hinges and glides. Painter Boy for the excellent paint job and back-splash. Satin & Slate Interior Design collaborated with Summer Sun to create a cool modern kitchen/dining combo. Contact Satin & Slate for a free consultation, (562) 444-8745.
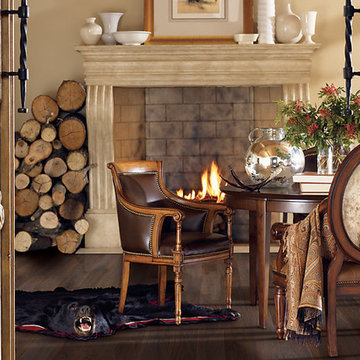
Inspiration for a mid-sized country separate dining room in Indianapolis with beige walls, vinyl floors, a standard fireplace and a plaster fireplace surround.
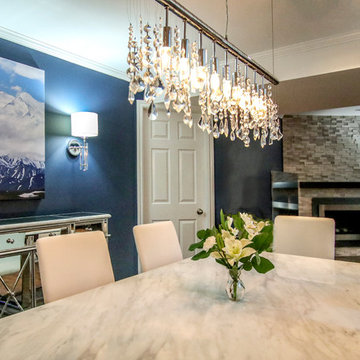
Jill Tonini
This is an example of a mid-sized transitional dining room in Toronto with blue walls, vinyl floors, a corner fireplace, a tile fireplace surround and grey floor.
This is an example of a mid-sized transitional dining room in Toronto with blue walls, vinyl floors, a corner fireplace, a tile fireplace surround and grey floor.
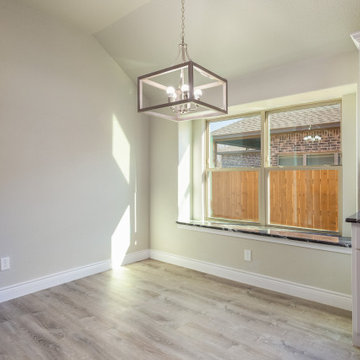
Photo of a mid-sized kitchen/dining combo in Dallas with grey walls, vinyl floors, a standard fireplace, a wood fireplace surround and grey floor.
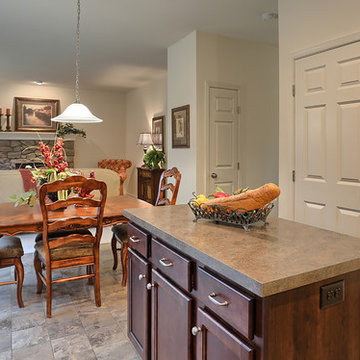
This 2-story home with welcoming front porch includes a 2-car garage, 9’ ceilings throughout the first floor, and designer details throughout.
The Foyer with hardwood flooring is flanked by the Living Room and Dining Room. The spacious Kitchen with attractive cabinetry, island, and stainless steel appliances opens to the sunny Breakfast Area which provides sliding glass door access to the backyard patio. A cozy gas fireplace with stone surround adorns the Family Room and triple windows allow for plenty of natural light.
The Owner’s Suite with tray ceiling and large closet includes a private bathroom with 5’ shower and double bowl vanity with cultured marble top.
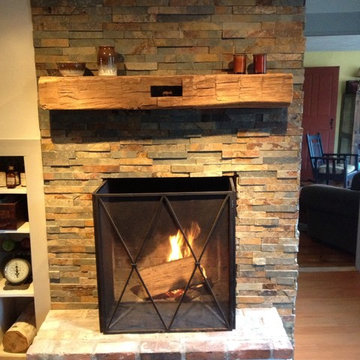
Design ideas for a mid-sized country kitchen/dining combo in Boston with vinyl floors, a stone fireplace surround and a standard fireplace.
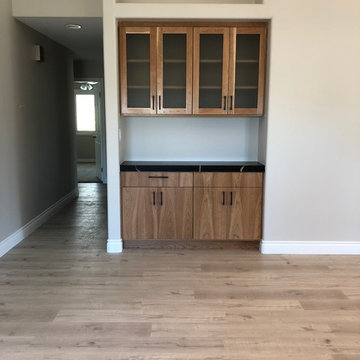
We carried the black quartz onto the bar area to slightly give a separate feel to the space, yet still keep it tied in with the kitchen.
This is an example of a large contemporary open plan dining in Los Angeles with vinyl floors, beige floor, beige walls, a standard fireplace and a stone fireplace surround.
This is an example of a large contemporary open plan dining in Los Angeles with vinyl floors, beige floor, beige walls, a standard fireplace and a stone fireplace surround.
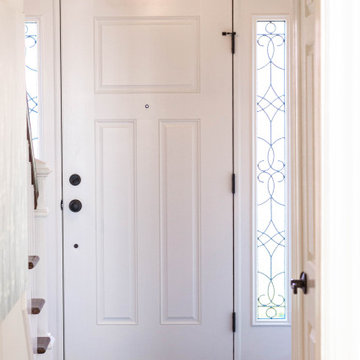
The first floor remodel began with the idea of removing a load bearing wall to create an open floor plan for the kitchen, dining room, and living room. This would allow more light to the back of the house, and open up a lot of space. A new kitchen with custom cabinetry, granite, crackled subway tile, and gorgeous cement tile focal point draws your eye in from the front door. New LVT plank flooring throughout keeps the space light and airy. Double barn doors for the pantry is a simple touch to update the outdated louvered bi-fold doors. Glass french doors into a new first floor office right off the entrance stands out on it's own.
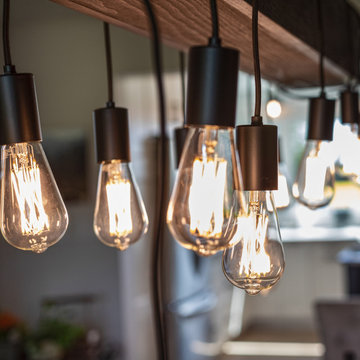
Our clients with an acreage in Sturgeon County backing onto the Sturgeon River wanted to completely update and re-work the floorplan of their late 70's era home's main level to create a more open and functional living space. Their living room became a large dining room with a farmhouse style fireplace and mantle, and their kitchen / nook plus dining room became a very large custom chef's kitchen with 3 islands! Add to that a brand new bathroom with steam shower and back entry mud room / laundry room with custom cabinetry and double barn doors. Extensive use of shiplap, open beams, and unique accent lighting completed the look of their modern farmhouse / craftsman styled main floor. Beautiful!
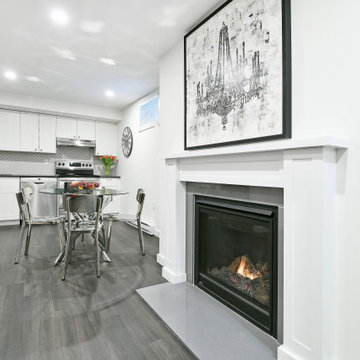
Inspiration for a contemporary dining room in Ottawa with grey walls, vinyl floors, a standard fireplace, a stone fireplace surround and brown floor.
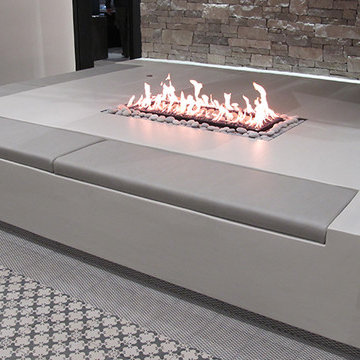
Acucraft Custom Gas Open Indoor Fire Pit with 360 degree unobstructed view. www.acucraft.com
Design ideas for a mid-sized contemporary kitchen/dining combo in New York with grey walls, vinyl floors, a two-sided fireplace and a metal fireplace surround.
Design ideas for a mid-sized contemporary kitchen/dining combo in New York with grey walls, vinyl floors, a two-sided fireplace and a metal fireplace surround.
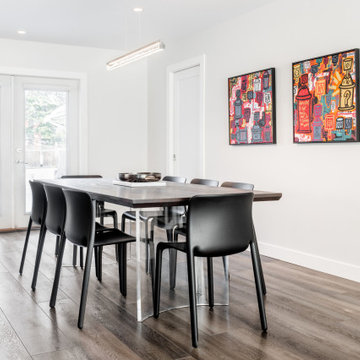
Photo of a mid-sized modern open plan dining in Vancouver with white walls, vinyl floors, a standard fireplace, a plaster fireplace surround and brown floor.
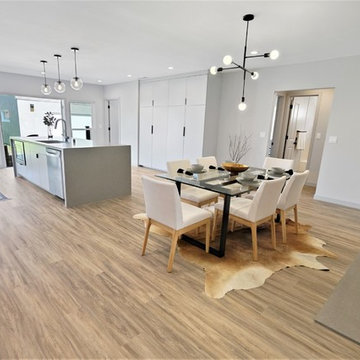
This image is of the dining area of the open concept kitchen/dining. As you can see the fireplace provides separation of the living room. The fireplace has a grey smooth stucco finish with a modern look and feel.
All Fireplace Surrounds Dining Room Design Ideas with Vinyl Floors
8