Dining Room Design Ideas with Wallpaper
Refine by:
Budget
Sort by:Popular Today
21 - 40 of 290 photos
Item 1 of 3
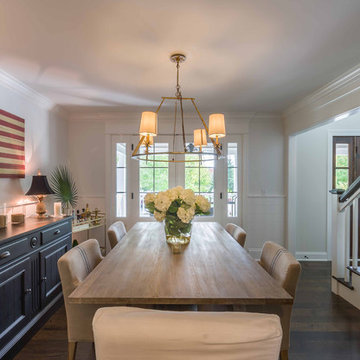
This 1990s brick home had decent square footage and a massive front yard, but no way to enjoy it. Each room needed an update, so the entire house was renovated and remodeled, and an addition was put on over the existing garage to create a symmetrical front. The old brown brick was painted a distressed white.
The 500sf 2nd floor addition includes 2 new bedrooms for their teen children, and the 12'x30' front porch lanai with standing seam metal roof is a nod to the homeowners' love for the Islands. Each room is beautifully appointed with large windows, wood floors, white walls, white bead board ceilings, glass doors and knobs, and interior wood details reminiscent of Hawaiian plantation architecture.
The kitchen was remodeled to increase width and flow, and a new laundry / mudroom was added in the back of the existing garage. The master bath was completely remodeled. Every room is filled with books, and shelves, many made by the homeowner.
Project photography by Kmiecik Imagery.
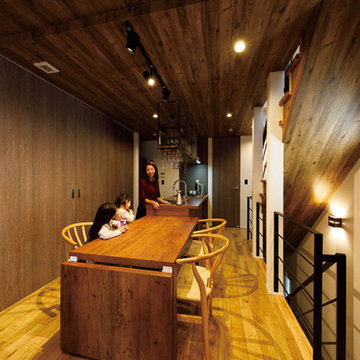
都市部の狭小地に建つ住まいながら、広がりのある2階LDK。キッチンの背面には天井高までの収納を配置しました。スライドドアで限られた空間を使いやすく有効活用しながら、目に入る要素を減らして、視線が抜ける設計です。デザイン面でも、天井に色の深い木目のクロスを張り、スイッチ類は鈍色(にびいろ)のメタル調に統一するなど、細部にまでこだわった家づくりを実現しました。
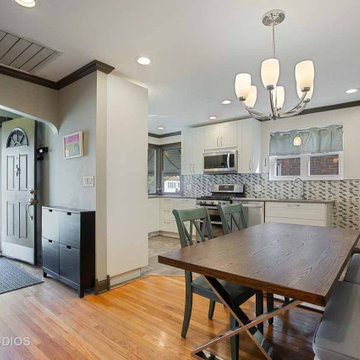
Small contemporary kitchen/dining combo in Chicago with beige walls, light hardwood floors, no fireplace, brown floor, wallpaper and wallpaper.
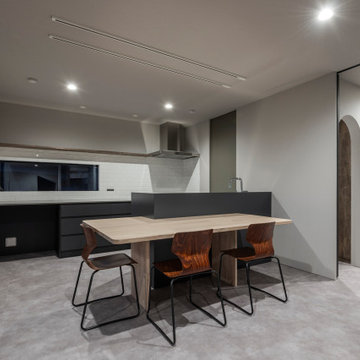
This is an example of a mid-sized contemporary kitchen/dining combo in Tokyo Suburbs with grey walls, ceramic floors, no fireplace, grey floor, wallpaper and wallpaper.
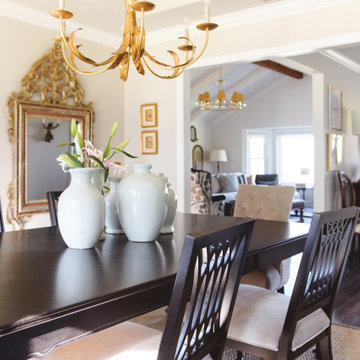
Inspiration for a mid-sized transitional separate dining room in San Diego with white walls, vinyl floors, brown floor, wallpaper and wallpaper.
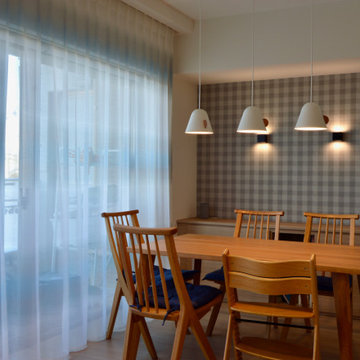
This is an example of a mid-sized scandinavian open plan dining in Tokyo with grey walls, medium hardwood floors, no fireplace, wallpaper and wallpaper.
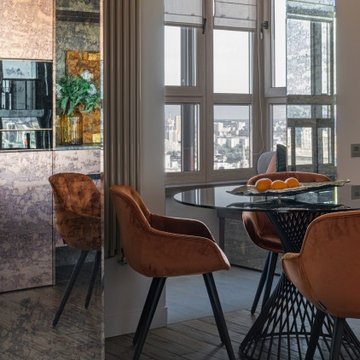
This is an example of a small contemporary kitchen/dining combo in Yekaterinburg with grey walls, dark hardwood floors, grey floor, wallpaper and panelled walls.
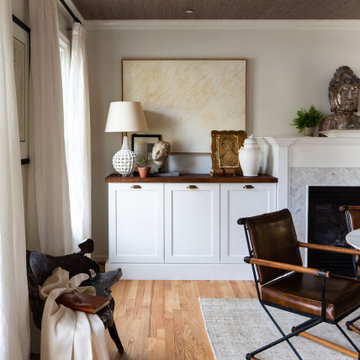
Dining room with a fresh take on traditional, with custom wallpapered ceilings, and sideboards.
Photo of a mid-sized eclectic separate dining room in Austin with white walls, light hardwood floors, a standard fireplace, a stone fireplace surround and wallpaper.
Photo of a mid-sized eclectic separate dining room in Austin with white walls, light hardwood floors, a standard fireplace, a stone fireplace surround and wallpaper.
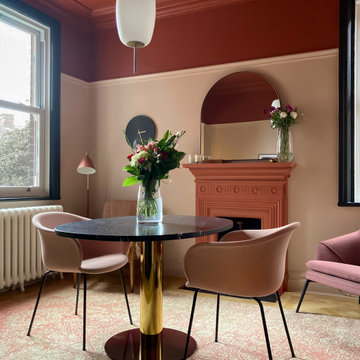
This is an example of a mid-sized eclectic kitchen/dining combo in Manchester with pink walls, medium hardwood floors, a standard fireplace, a metal fireplace surround, beige floor and wallpaper.
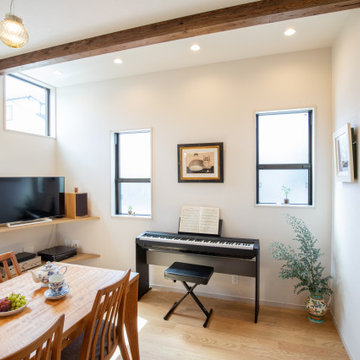
This is an example of a small country open plan dining in Tokyo with white walls, painted wood floors, beige floor and wallpaper.
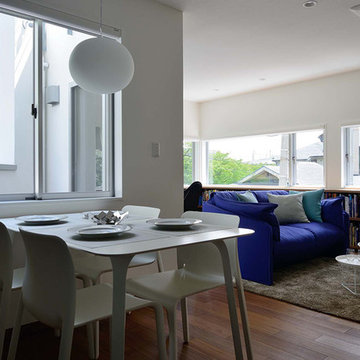
ダイニングの左側に三角形の坪庭があります。外側にもう一枚外壁がまわっていますので、対面する高層アパートからの視線をゆるやかに遮りながら、やわらかな光が入ります。
Small modern open plan dining in Other with white walls, plywood floors, no fireplace, brown floor, wallpaper and wallpaper.
Small modern open plan dining in Other with white walls, plywood floors, no fireplace, brown floor, wallpaper and wallpaper.
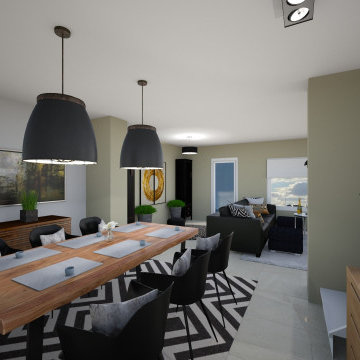
Photo of a large open plan dining in Other with beige walls, vinyl floors, a wood stove, beige floor, wallpaper and wallpaper.
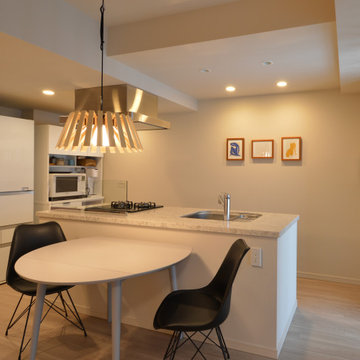
This is an example of a small modern kitchen/dining combo in Tokyo with white walls, light hardwood floors, no fireplace, wallpaper and wallpaper.
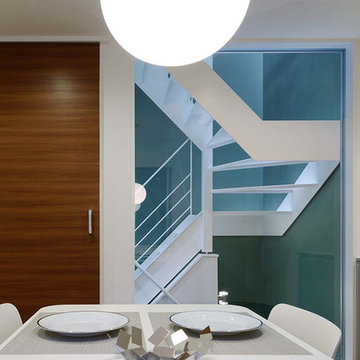
2階ダイニングからはガラスショーケースに入った彫刻のような鉄骨階段が見えます。ガラス壁にすることによってダイニングが視覚的に広く感じられます。
Photo of a small modern open plan dining in Other with white walls, plywood floors, no fireplace, brown floor, wallpaper and wallpaper.
Photo of a small modern open plan dining in Other with white walls, plywood floors, no fireplace, brown floor, wallpaper and wallpaper.
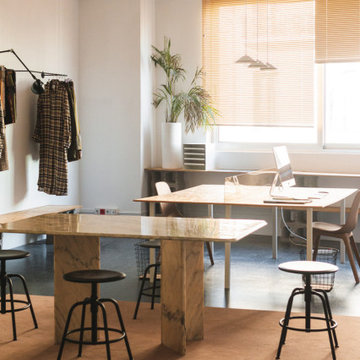
Design ideas for a small industrial dining room in Other with grey walls, wallpaper and wallpaper.
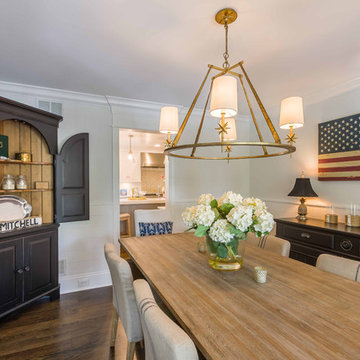
This 1990s brick home had decent square footage and a massive front yard, but no way to enjoy it. Each room needed an update, so the entire house was renovated and remodeled, and an addition was put on over the existing garage to create a symmetrical front. The old brown brick was painted a distressed white.
The 500sf 2nd floor addition includes 2 new bedrooms for their teen children, and the 12'x30' front porch lanai with standing seam metal roof is a nod to the homeowners' love for the Islands. Each room is beautifully appointed with large windows, wood floors, white walls, white bead board ceilings, glass doors and knobs, and interior wood details reminiscent of Hawaiian plantation architecture.
The kitchen was remodeled to increase width and flow, and a new laundry / mudroom was added in the back of the existing garage. The master bath was completely remodeled. Every room is filled with books, and shelves, many made by the homeowner.
Project photography by Kmiecik Imagery.
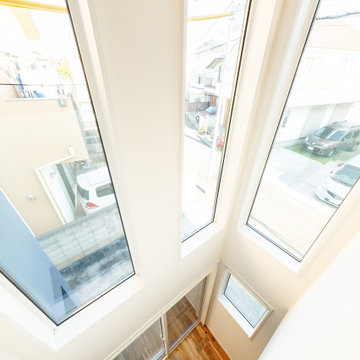
ダイニングの一角が吹き抜けになっていて、ここから家じゅうに光が広がっていきます。縦長の大開口は彩光性にすぐれるだけでなく、外観のアクセントにもなっています。
Design ideas for a mid-sized modern open plan dining in Tokyo Suburbs with white walls, medium hardwood floors, brown floor, wallpaper and wallpaper.
Design ideas for a mid-sized modern open plan dining in Tokyo Suburbs with white walls, medium hardwood floors, brown floor, wallpaper and wallpaper.
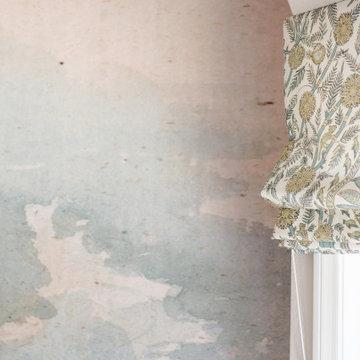
Design ideas for a mid-sized transitional separate dining room in San Diego with white walls, vinyl floors, brown floor, wallpaper and wallpaper.
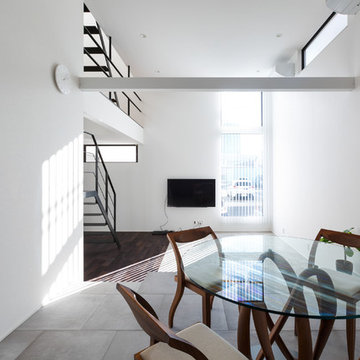
Photo of a mid-sized modern open plan dining in Yokohama with white walls, ceramic floors, grey floor, no fireplace, wallpaper and wallpaper.
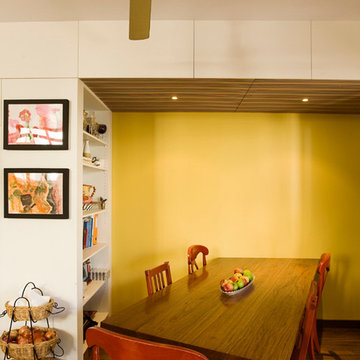
A colourful dining alcove with yellow wall and red chairs and a timber table.
Photographer: Ben Hosking
Mid-sized contemporary kitchen/dining combo in Melbourne with yellow walls, medium hardwood floors, no fireplace, brown floor and wallpaper.
Mid-sized contemporary kitchen/dining combo in Melbourne with yellow walls, medium hardwood floors, no fireplace, brown floor and wallpaper.
Dining Room Design Ideas with Wallpaper
2