Dining Room Design Ideas with Wallpaper
Refine by:
Budget
Sort by:Popular Today
61 - 80 of 290 photos
Item 1 of 3
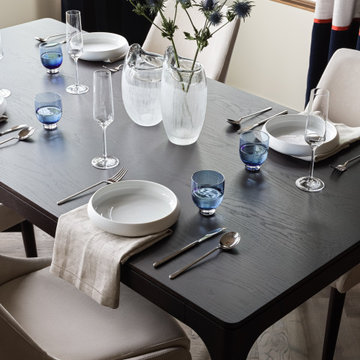
Дизайн интерьера Екатерина Никитина https://www.houzz.ru/pro/webuser-932898368/
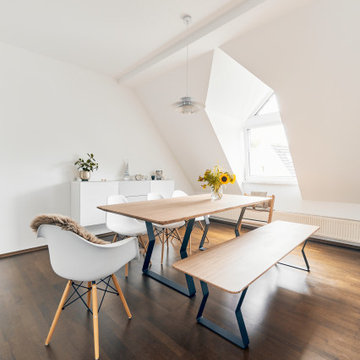
Photo of a mid-sized contemporary open plan dining in Hamburg with white walls, dark hardwood floors, brown floor, wallpaper and wallpaper.
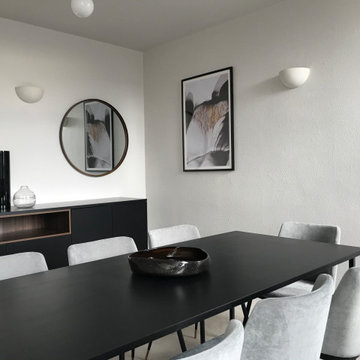
The wall colour and carpeting ran throughout the property, so we continued the theme from the living room with black and walnut wood finished, velvets and in this room a soft grey chenille for the dining chairs.
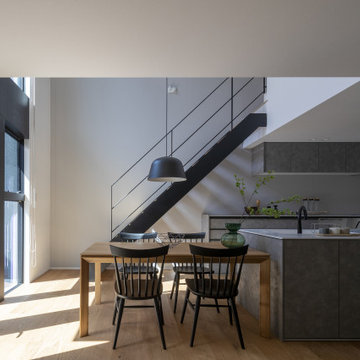
ZEH、長期優良住宅、耐震等級3+制震構造、BELS取得
Ua値=0.40W/㎡K
C値=0.30cm2/㎡
Mid-sized scandinavian open plan dining in Other with white walls, light hardwood floors, no fireplace, brown floor, wallpaper and wallpaper.
Mid-sized scandinavian open plan dining in Other with white walls, light hardwood floors, no fireplace, brown floor, wallpaper and wallpaper.
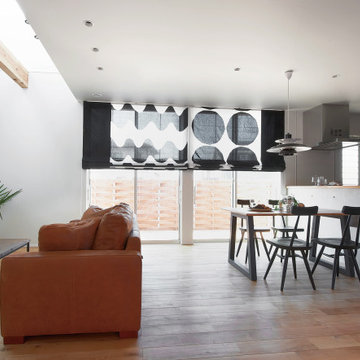
Photo of a mid-sized scandinavian open plan dining in Other with white walls, medium hardwood floors, no fireplace, brown floor, wallpaper and wallpaper.
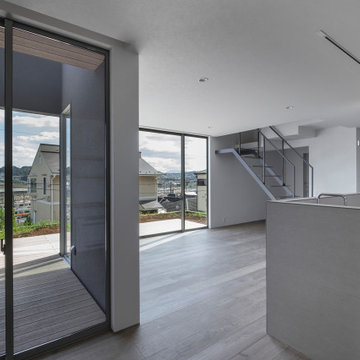
Photo of a mid-sized modern open plan dining in Tokyo Suburbs with white walls, light hardwood floors, no fireplace, grey floor, wallpaper and wallpaper.
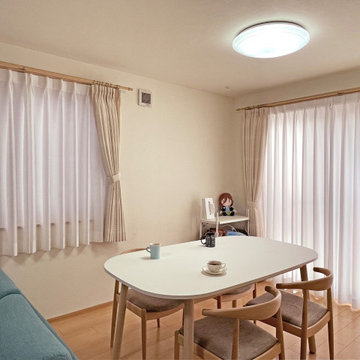
リビングダイニングのカーテン、家具(ダイニングセットとソファ)をご提案しました。
カーテンは、以前のものと色味自体は近いのですが、艶のあるややエレガント寄りな生地でした。
お部屋のご希望が明るくナチュラル…とのことでしたので、ナチュラル感のある生地にしました。
ダイニングテーブルはイケア、チェアはニトリ、ソファはニトリです。
チェアは、テーブルに肘掛けを引っ掛けられる…というのがお気に入りポイントだったのですが、掛けてもルンバが通れないことがわかり、テーブルをイケア(高さがある)にして解消しました。
もともとお子様のデスクや持ち物・お洋服などが場所を取り、ソファはなく、小さなダイニングセットがあるだけでも床が狭い様子でしたが、ゆったりとくつろげるリビングダイニングになりました。
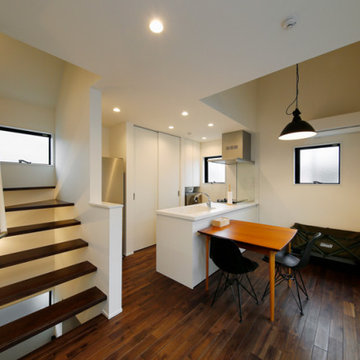
リビングダイニングに沿って並んだ大きな窓の向こうは、空に向かう抜け感が心地いい広々としたバルコニー。敷地に限りのある都心の狭小立地にも周辺の視線を気にすることなく、開放感を満喫するくつろぎの空間を演出しています。
Design ideas for a small industrial open plan dining in Tokyo Suburbs with white walls, dark hardwood floors, brown floor, wallpaper and wallpaper.
Design ideas for a small industrial open plan dining in Tokyo Suburbs with white walls, dark hardwood floors, brown floor, wallpaper and wallpaper.
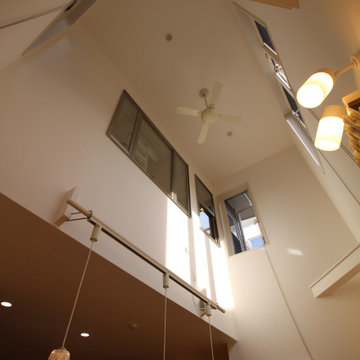
Design ideas for a small modern kitchen/dining combo in Other with white walls, wallpaper and wallpaper.

This home had plenty of square footage, but in all the wrong places. The old opening between the dining and living rooms was filled in, and the kitchen relocated into the former dining room, allowing for a large opening between the new kitchen / breakfast room with the existing living room. The kitchen relocation, in the corner of the far end of the house, allowed for cabinets on 3 walls, with a 4th side of peninsula. The long exterior wall, formerly kitchen cabinets, was replaced with a full wall of glass sliding doors to the back deck adjacent to the new breakfast / dining space. Rubbed wood cabinets were installed throughout the kitchen as well as at the desk workstation and buffet storage.
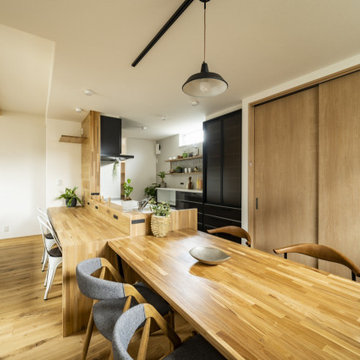
景色を眺めて本を読めるところがほしい。
一階で完結できる家事動線がほしい。
吹き抜けで明るいリビングがいいな。
お気に入りの場所には綺麗なタイルを。
無垢のフローリングって落ち着く感じがする。
家族みんなで動線を考え、たったひとつ間取りにたどり着いた。
光と風を取り入れ、快適に暮らせるようなつくりを。
こだわりは(UA値)0.29(C値)0.28の高性能なつくり。
そんな理想を取り入れた建築計画を一緒に考えました。
そして、家族の想いがまたひとつカタチになりました。
家族構成:30代夫婦+子供1人
施工面積: 121.59㎡(36.78坪)
竣工:2022年7月
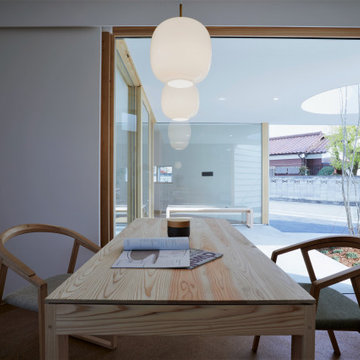
解体建設業を営む企業のオフィスです。
photos by Katsumi Simada
Inspiration for a small scandinavian dining room in Other with white walls, cork floors, brown floor, wallpaper and wallpaper.
Inspiration for a small scandinavian dining room in Other with white walls, cork floors, brown floor, wallpaper and wallpaper.
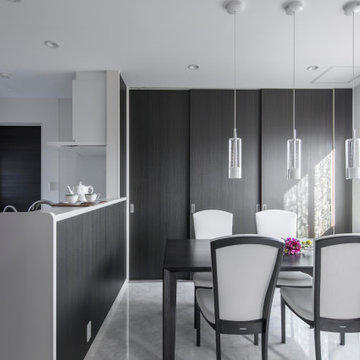
奥様のセンスが生かされたインテリア
Inspiration for a mid-sized modern kitchen/dining combo in Other with purple walls, plywood floors, no fireplace, brown floor, wallpaper and wallpaper.
Inspiration for a mid-sized modern kitchen/dining combo in Other with purple walls, plywood floors, no fireplace, brown floor, wallpaper and wallpaper.
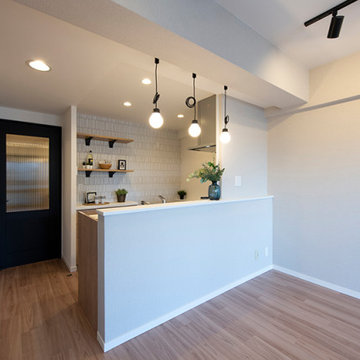
開放的なキッチンスペース。
Photo of a mid-sized scandinavian kitchen/dining combo in Other with white walls, plywood floors, no fireplace, brown floor, wallpaper and wallpaper.
Photo of a mid-sized scandinavian kitchen/dining combo in Other with white walls, plywood floors, no fireplace, brown floor, wallpaper and wallpaper.
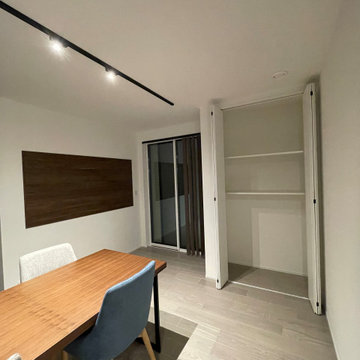
Photo of a mid-sized modern open plan dining in Other with plywood floors, grey floor, wallpaper and wallpaper.
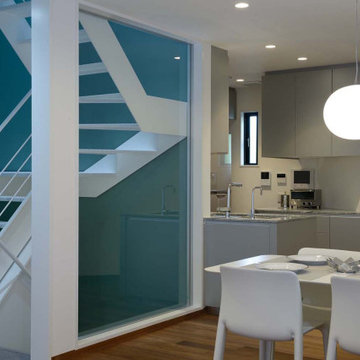
階段室脇のダイニングとキッチンは空間がつながっていますが、キッチンの奥のシンクやレンジは直接見えません。ダイニングが狭く感じられないように階段室に面する壁はガラスとしています。
This is an example of a small modern open plan dining in Other with green walls, plywood floors, brown floor, wallpaper and wallpaper.
This is an example of a small modern open plan dining in Other with green walls, plywood floors, brown floor, wallpaper and wallpaper.
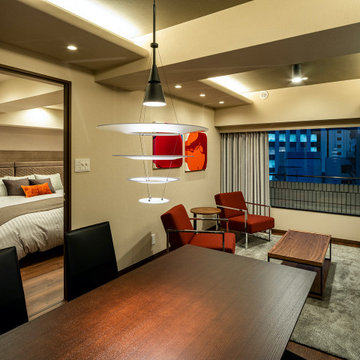
Design ideas for a mid-sized modern kitchen/dining combo in Tokyo with grey walls, dark hardwood floors, no fireplace, wallpaper and wallpaper.
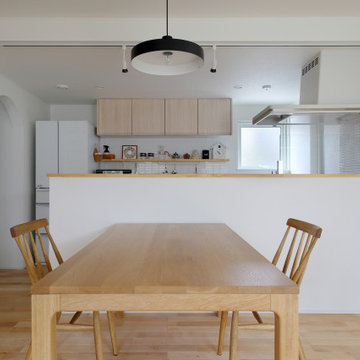
Design ideas for a mid-sized scandinavian open plan dining in Other with white walls, light hardwood floors, no fireplace, beige floor, wallpaper and wallpaper.
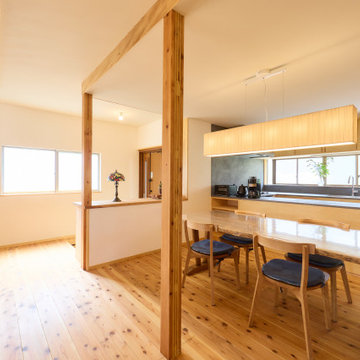
Design ideas for a small dining room in Other with white walls, medium hardwood floors, no fireplace, brown floor and wallpaper.
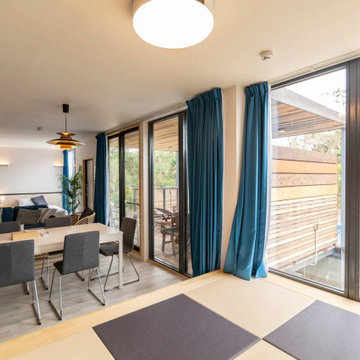
リビング_和室コーナー
Photo of an industrial open plan dining in Tokyo with white walls, no fireplace, wallpaper and wallpaper.
Photo of an industrial open plan dining in Tokyo with white walls, no fireplace, wallpaper and wallpaper.
Dining Room Design Ideas with Wallpaper
4