Dining Room Design Ideas with Wallpaper
Refine by:
Budget
Sort by:Popular Today
161 - 180 of 327 photos
Item 1 of 3
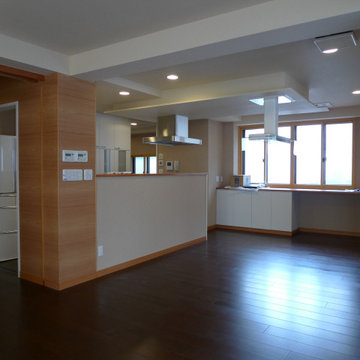
対面型のキッチンです。ぐるりと廻れる動線となっています。ダイニングテーブル上には換気扇組み込みの照明器具を設置しました。
Inspiration for a mid-sized eclectic open plan dining in Tokyo with white walls, plywood floors, brown floor, wallpaper and wallpaper.
Inspiration for a mid-sized eclectic open plan dining in Tokyo with white walls, plywood floors, brown floor, wallpaper and wallpaper.
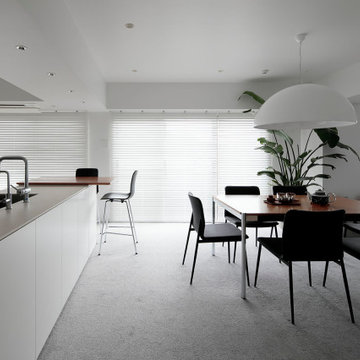
家具・植栽・絵画を引き立たせるシンプルな色合い。
Photo of a large modern open plan dining in Tokyo with white walls, carpet, grey floor, wallpaper and wallpaper.
Photo of a large modern open plan dining in Tokyo with white walls, carpet, grey floor, wallpaper and wallpaper.
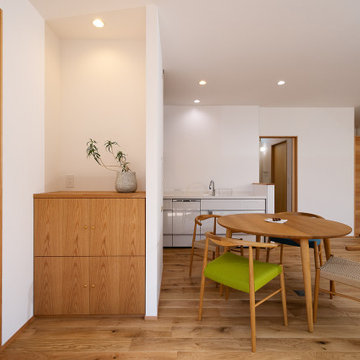
キッチン横のダイニングスペース。掃き出しの向こうはウッドデッキとなっており、上部にはステンレス製のシンプルな形状の物干し金物を取り付けました。外部からの視線を遮るため、そとにはウッドフェンスを設けています。
This is an example of a mid-sized asian open plan dining in Other with white walls, medium hardwood floors, no fireplace, beige floor, wallpaper and wallpaper.
This is an example of a mid-sized asian open plan dining in Other with white walls, medium hardwood floors, no fireplace, beige floor, wallpaper and wallpaper.
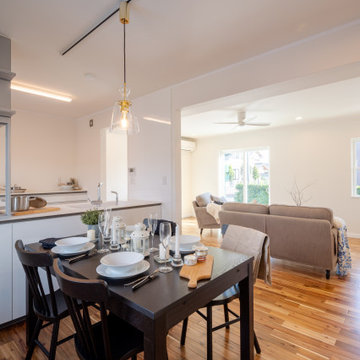
This is an example of a mid-sized country open plan dining in Other with white walls, medium hardwood floors, no fireplace, brown floor, wallpaper and wallpaper.
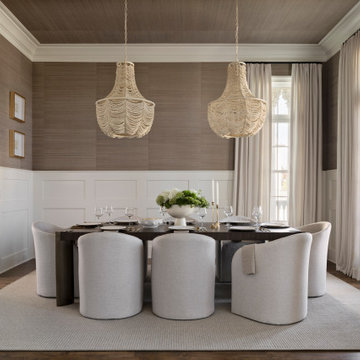
This is an example of a large transitional kitchen/dining combo in Nashville with medium hardwood floors, brown floor, wallpaper and wallpaper.
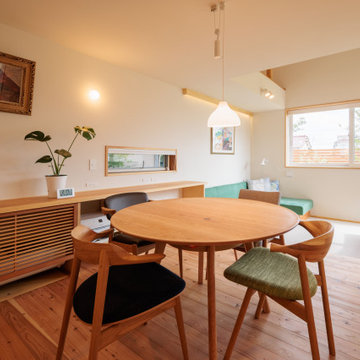
室全体を見渡せるキッチン
リビングは一段下がっており、籠りかんを味わえるようにしています。
Mid-sized scandinavian open plan dining in Other with white walls, medium hardwood floors, wallpaper and wallpaper.
Mid-sized scandinavian open plan dining in Other with white walls, medium hardwood floors, wallpaper and wallpaper.
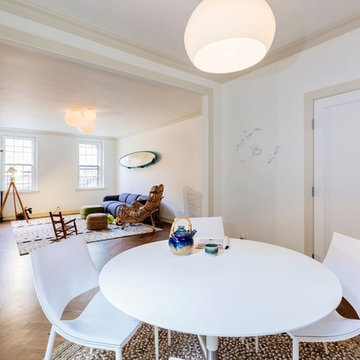
We gutted two bathrooms, combined two kitchens into one, installed new, walnut floors, furnished three bedrooms, a home office, a living room, dining and playroom.
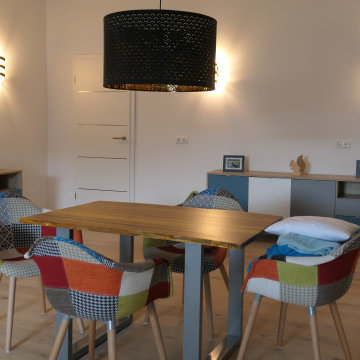
Der Essbereich vor der Akzentwand
Design ideas for an expansive scandinavian open plan dining in Frankfurt with white walls, medium hardwood floors, wallpaper, beige floor and wallpaper.
Design ideas for an expansive scandinavian open plan dining in Frankfurt with white walls, medium hardwood floors, wallpaper, beige floor and wallpaper.
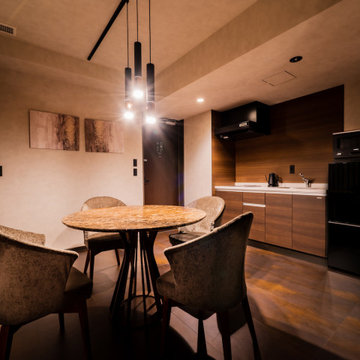
Large modern kitchen/dining combo in Osaka with white walls, vinyl floors, no fireplace, multi-coloured floor, wallpaper and wallpaper.
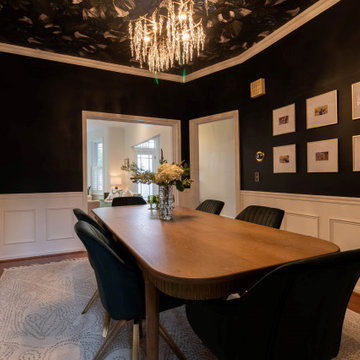
Photo of a mid-sized transitional kitchen/dining combo in DC Metro with medium hardwood floors, brown floor, wallpaper and black walls.
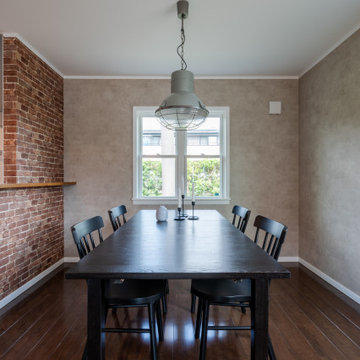
Inspiration for a mid-sized industrial open plan dining in Other with grey walls, dark hardwood floors, no fireplace, brown floor, wallpaper and wallpaper.
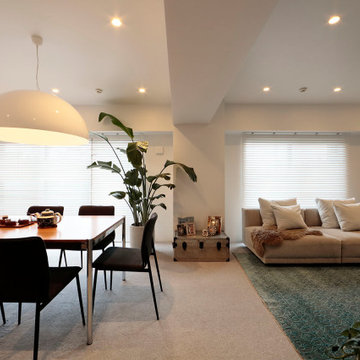
家具・植栽・絵画を引き立たせるシンプルな色合い。
This is an example of a large modern open plan dining in Tokyo with white walls, carpet, grey floor, wallpaper and wallpaper.
This is an example of a large modern open plan dining in Tokyo with white walls, carpet, grey floor, wallpaper and wallpaper.
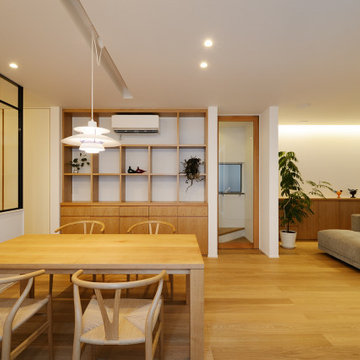
間接照明により上品で落ち着いた雰囲気に仕上げたリビングダイニング。造作家具により、リビングやダイニングで使用する小物類や書籍、書類等もすっきりと納めることができます。階段室は戸で仕切り、冷暖房負荷を軽減させています。ダイニングテーブル横のスチールパーテーションの裏はお子様のプレイルームとなっています。
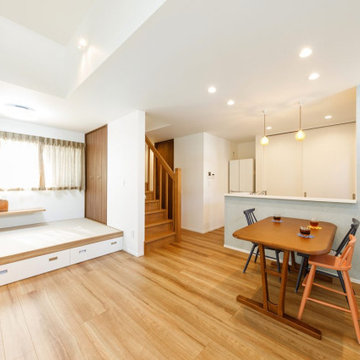
小上がりの畳スペースを設けたLDK。畳スペースの下は大容量の収納になっており、とても便利で空間がスッキリ片付くと好評です。
This is an example of a mid-sized industrial open plan dining in Other with white walls, medium hardwood floors, brown floor, wallpaper and wallpaper.
This is an example of a mid-sized industrial open plan dining in Other with white walls, medium hardwood floors, brown floor, wallpaper and wallpaper.
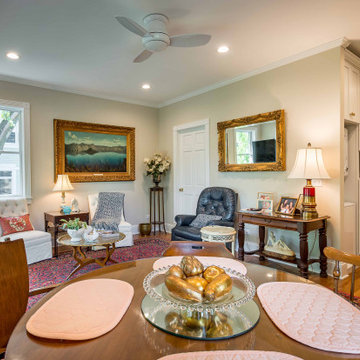
Photo of a mid-sized traditional dining room in Chicago with beige walls, light hardwood floors, no fireplace, brown floor, wallpaper and wallpaper.
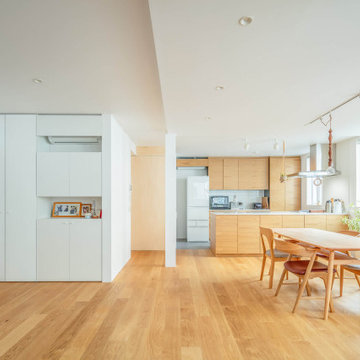
Design ideas for a mid-sized modern open plan dining in Other with white walls, medium hardwood floors, no fireplace, beige floor, wallpaper and wallpaper.
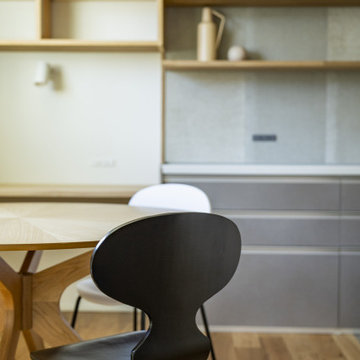
リビングと庭をつなぐウッドデッキがほしい。
ひろくおおきなLDKでくつろぎたい。
家事動線をギュっとまとめて楽になるように。
こどもたちが遊べる小さなタタミコーナー。
無垢フローリングは節の少ないオークフロアを。
家族みんなで動線を考え、たったひとつ間取りにたどり着いた。
光と風を取り入れ、快適に暮らせるようなつくりを。
そんな理想を取り入れた建築計画を一緒に考えました。
そして、家族の想いがまたひとつカタチになりました。
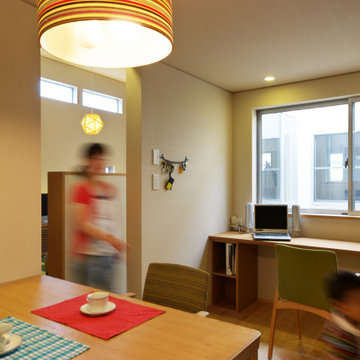
いろはの家(名古屋市)2階ダイニング
Inspiration for a mid-sized asian dining room in Nagoya with white walls, medium hardwood floors, wallpaper and wallpaper.
Inspiration for a mid-sized asian dining room in Nagoya with white walls, medium hardwood floors, wallpaper and wallpaper.
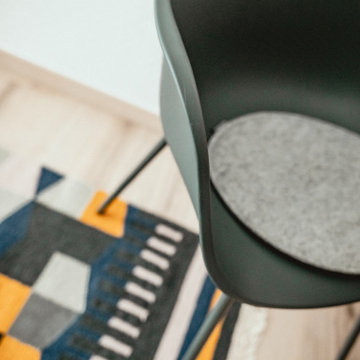
Urlaub machen wie zu Hause - oder doch mal ganz anders? Dieses Airbnb Appartement war mehr als in die Jahre gekommen und wir haben uns der Herausforderung angenommen, es in einen absoluten Wohlfühlort zu verwandeln. Einen Raumteiler für mehr Privatsphäre, neue Küchenmöbel für den urbanen City-Look und nette Aufmerksamkeiten für die Gäste, haben diese langweilige Appartement in eine absolute Lieblingsunterkunft in Top-Lage verwandelt. Und das es nun immer ausgebucht ist, spricht für sich oder?
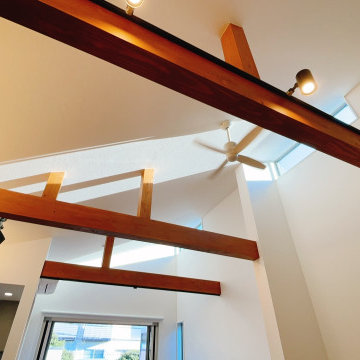
キッチンとダイニング テラスが一周回遊できるプラン。テラスは雁行2つのエリアがつながり、用途によって楽しめます。ダイニング側は 大開口サッシ オープンウィンで 内外を広くつなげます。
This is an example of a large modern open plan dining in Tokyo with beige walls, light hardwood floors, wallpaper and wallpaper.
This is an example of a large modern open plan dining in Tokyo with beige walls, light hardwood floors, wallpaper and wallpaper.
Dining Room Design Ideas with Wallpaper
9