Dining Room Design Ideas with Wallpaper
Refine by:
Budget
Sort by:Popular Today
121 - 140 of 327 photos
Item 1 of 3
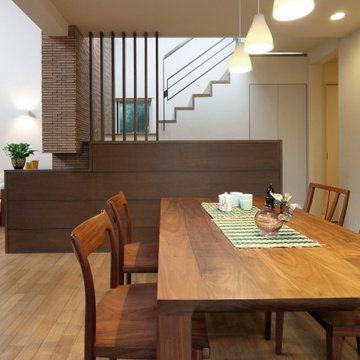
Design ideas for a large scandinavian open plan dining in Tokyo with white walls, medium hardwood floors, brown floor, wallpaper and brick walls.
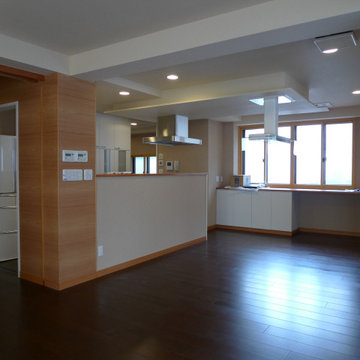
対面型のキッチンです。ぐるりと廻れる動線となっています。ダイニングテーブル上には換気扇組み込みの照明器具を設置しました。
Inspiration for a mid-sized eclectic open plan dining in Tokyo with white walls, plywood floors, brown floor, wallpaper and wallpaper.
Inspiration for a mid-sized eclectic open plan dining in Tokyo with white walls, plywood floors, brown floor, wallpaper and wallpaper.
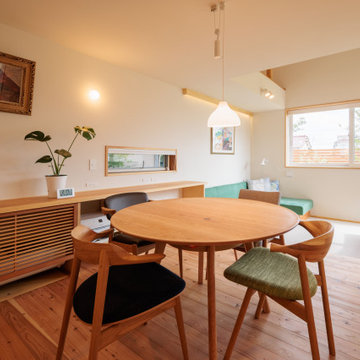
室全体を見渡せるキッチン
リビングは一段下がっており、籠りかんを味わえるようにしています。
Mid-sized scandinavian open plan dining in Other with white walls, medium hardwood floors, wallpaper and wallpaper.
Mid-sized scandinavian open plan dining in Other with white walls, medium hardwood floors, wallpaper and wallpaper.
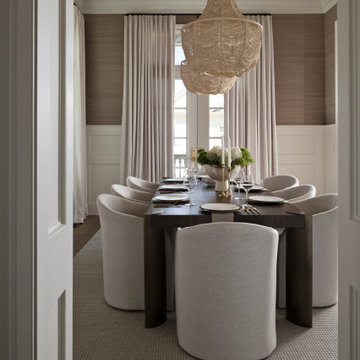
Design ideas for a large transitional kitchen/dining combo in Nashville with medium hardwood floors, brown floor, wallpaper and wallpaper.
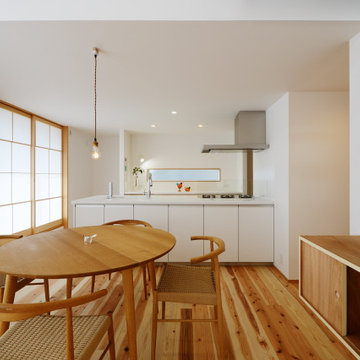
引き込みの雪見障子からの光が優しく差し込むダイニングキッチン。床材や家具、建具などの木部と、白い内装のシンプルなコーディネートにより、明るく優しい雰囲気の空間となりました。
Inspiration for a large scandinavian open plan dining in Other with white walls, medium hardwood floors, no fireplace, beige floor, wallpaper and wallpaper.
Inspiration for a large scandinavian open plan dining in Other with white walls, medium hardwood floors, no fireplace, beige floor, wallpaper and wallpaper.
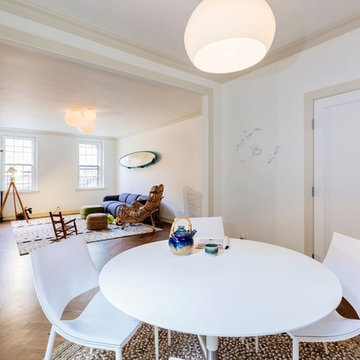
We gutted two bathrooms, combined two kitchens into one, installed new, walnut floors, furnished three bedrooms, a home office, a living room, dining and playroom.
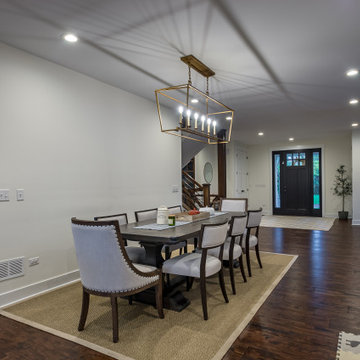
Large country kitchen/dining combo in Chicago with white walls, dark hardwood floors, no fireplace, a wood fireplace surround, brown floor, wallpaper and wallpaper.
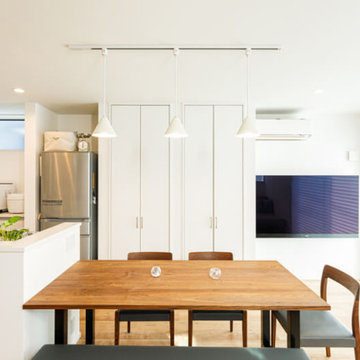
開放的な大開口から光があふれるダイニングキッチン。自然に家族が集まり、くつろぐ、居心地のいい憩いの空間です。TVは壁に据え付けて配線を見せずにスッキリとまとめました。
Mid-sized industrial kitchen/dining combo in Tokyo Suburbs with white walls, light hardwood floors, no fireplace, beige floor, wallpaper and wallpaper.
Mid-sized industrial kitchen/dining combo in Tokyo Suburbs with white walls, light hardwood floors, no fireplace, beige floor, wallpaper and wallpaper.
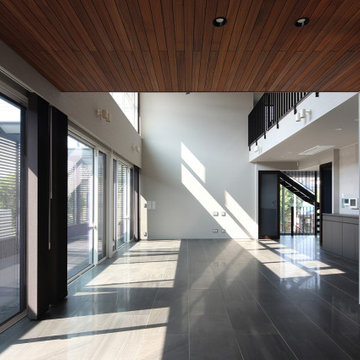
Design ideas for an expansive modern open plan dining in Other with white walls, porcelain floors, black floor, wallpaper and decorative wall panelling.
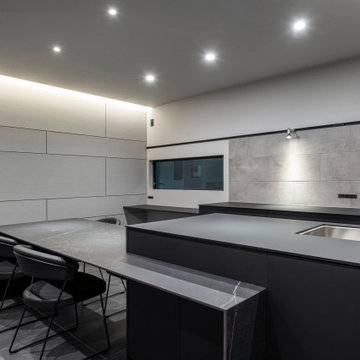
Design ideas for a mid-sized contemporary kitchen/dining combo in Tokyo Suburbs with grey walls, ceramic floors, no fireplace, black floor, wallpaper and wallpaper.
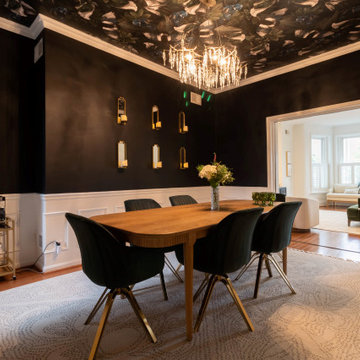
Inspiration for a mid-sized transitional kitchen/dining combo in DC Metro with medium hardwood floors, brown floor, wallpaper and black walls.
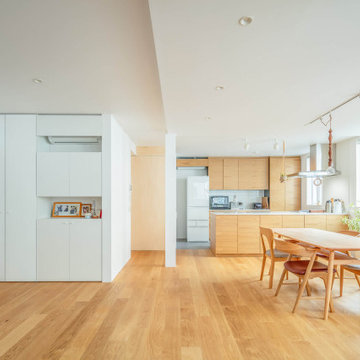
Design ideas for a mid-sized modern open plan dining in Other with white walls, medium hardwood floors, no fireplace, beige floor, wallpaper and wallpaper.
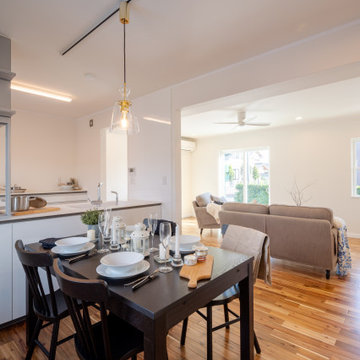
This is an example of a mid-sized country open plan dining in Other with white walls, medium hardwood floors, no fireplace, brown floor, wallpaper and wallpaper.
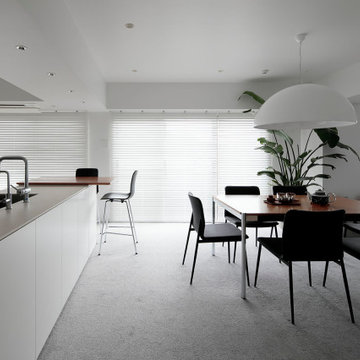
家具・植栽・絵画を引き立たせるシンプルな色合い。
Photo of a large modern open plan dining in Tokyo with white walls, carpet, grey floor, wallpaper and wallpaper.
Photo of a large modern open plan dining in Tokyo with white walls, carpet, grey floor, wallpaper and wallpaper.
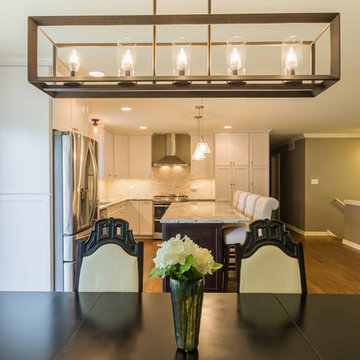
Inspiration for a mid-sized transitional kitchen/dining combo in Chicago with grey walls, medium hardwood floors, a standard fireplace, a concrete fireplace surround, brown floor, wallpaper and wallpaper.
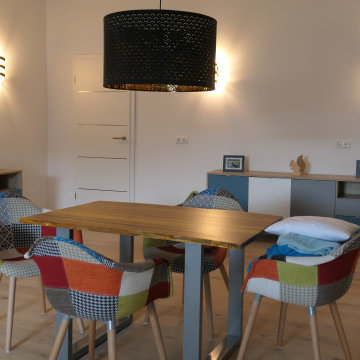
Der Essbereich vor der Akzentwand
Design ideas for an expansive scandinavian open plan dining in Frankfurt with white walls, medium hardwood floors, wallpaper, beige floor and wallpaper.
Design ideas for an expansive scandinavian open plan dining in Frankfurt with white walls, medium hardwood floors, wallpaper, beige floor and wallpaper.
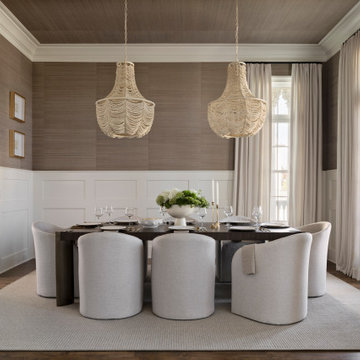
This is an example of a large transitional kitchen/dining combo in Nashville with medium hardwood floors, brown floor, wallpaper and wallpaper.
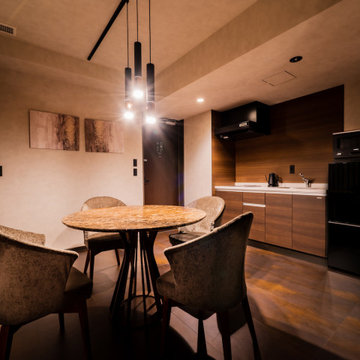
Large modern kitchen/dining combo in Osaka with white walls, vinyl floors, no fireplace, multi-coloured floor, wallpaper and wallpaper.
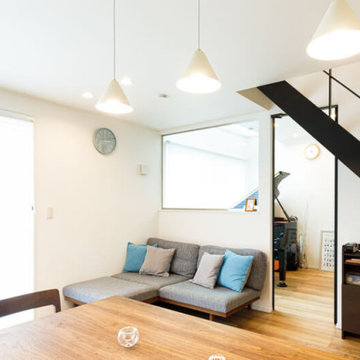
「ダイニングに腰掛けて、子どもたちの演奏に耳を傾けるのが夢だったんです」と夫人。コーディネーターの提案で、音楽室の窓はオーダーメイドでしつらえました。
Design ideas for a mid-sized industrial kitchen/dining combo in Tokyo Suburbs with white walls, light hardwood floors, no fireplace, beige floor, wallpaper and wallpaper.
Design ideas for a mid-sized industrial kitchen/dining combo in Tokyo Suburbs with white walls, light hardwood floors, no fireplace, beige floor, wallpaper and wallpaper.
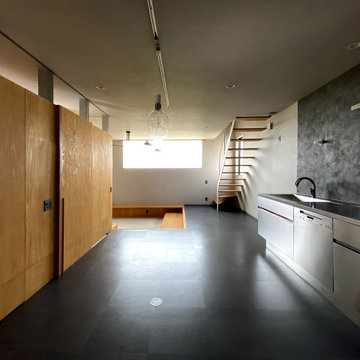
鳥取県の湯梨浜での住宅物件です。
This is an example of a mid-sized industrial open plan dining in Other with grey walls, vinyl floors, no fireplace, black floor, wallpaper and wallpaper.
This is an example of a mid-sized industrial open plan dining in Other with grey walls, vinyl floors, no fireplace, black floor, wallpaper and wallpaper.
Dining Room Design Ideas with Wallpaper
7