Dining Room Design Ideas with Wallpaper
Refine by:
Budget
Sort by:Popular Today
81 - 100 of 327 photos
Item 1 of 3
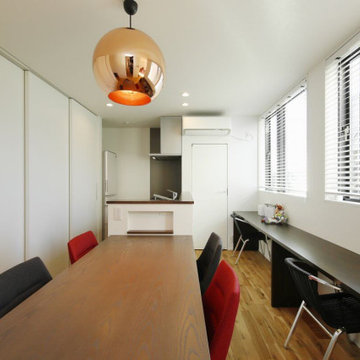
子どものスタディスペースにもなる多目的に利用できるロングカウンターがあるダイニング・キッチン。収納もたっぷりと設け、常にスッキリと片付いています。
Photo of a mid-sized modern kitchen/dining combo in Tokyo Suburbs with white walls, medium hardwood floors, no fireplace, brown floor, wallpaper and wallpaper.
Photo of a mid-sized modern kitchen/dining combo in Tokyo Suburbs with white walls, medium hardwood floors, no fireplace, brown floor, wallpaper and wallpaper.
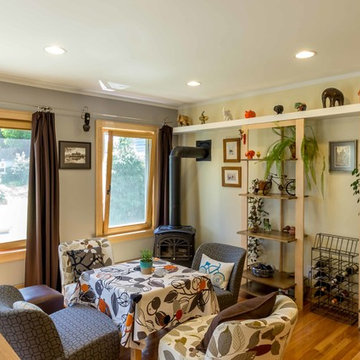
The back of this 1920s brick and siding Cape Cod gets a compact addition to create a new Family room, open Kitchen, Covered Entry, and Master Bedroom Suite above. European-styling of the interior was a consideration throughout the design process, as well as with the materials and finishes. The project includes all cabinetry, built-ins, shelving and trim work (even down to the towel bars!) custom made on site by the home owner.
Photography by Kmiecik Imagery
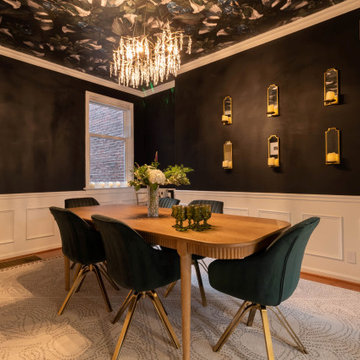
Design ideas for a mid-sized transitional kitchen/dining combo in DC Metro with medium hardwood floors, brown floor, wallpaper and black walls.
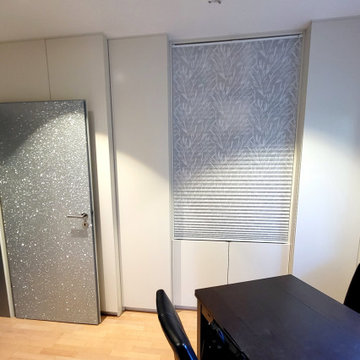
Der Stauraum wird in diesem Appartment durch einen individuellen Einbauschrank geschaffen. Genau auf die Bedürfnisse der Nutzer angepasst, ist der Schrank in unsterschiedlichen Tiefen gestaltet. Die Frontgestaltung ist durch die kleinen Versprünge lebendig und wirkt sehr klar und leicht. Ein offenes Regalelement kann mit einem Plisee verschlossen werden und sieht immer bestens aufgeräumt auf. Die vorhandene dunkle Zimmertüre wird durch eine Speziallackierung besonders aufgewertet.
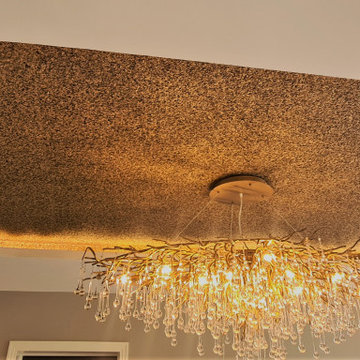
To add some character to the room Bandini decided to wallpaper the inset ceiling in a gorgeous thick gold 3D wallpaper, so the room glowed all day long. Great conversational piece for a dining room!
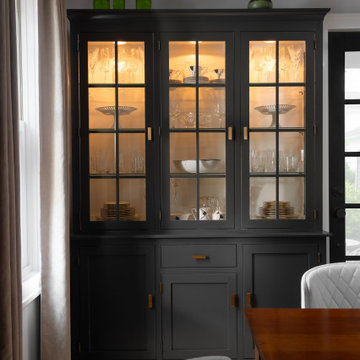
Inspiration for a small contemporary separate dining room in Detroit with grey walls, light hardwood floors, a two-sided fireplace, a tile fireplace surround, yellow floor and wallpaper.
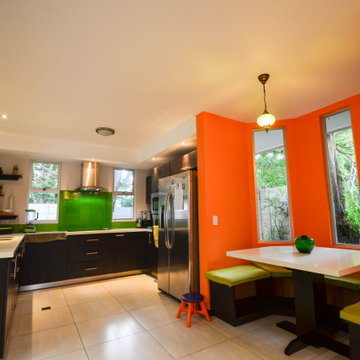
Photo of a small modern separate dining room in Other with orange walls, porcelain floors, white floor and wallpaper.
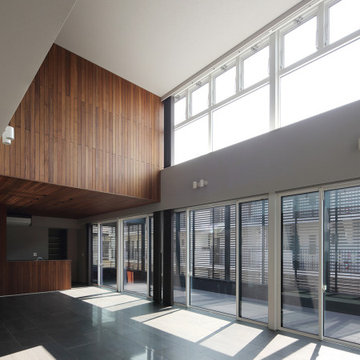
Inspiration for an expansive modern open plan dining in Other with white walls, porcelain floors, black floor, wallpaper and decorative wall panelling.
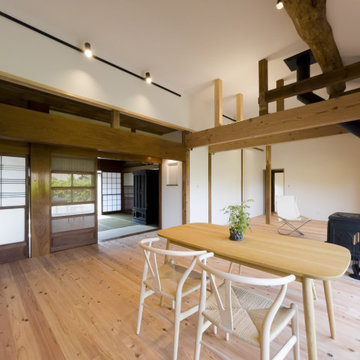
集う食卓
両親や親戚を呼んで大人数で楽しく食事をしたい。既存の天井と壁を撤去し、「茶の間・裏部屋」を一つの大空間にしました。
家族同士が集まってもゆとりある空間です。
新旧の柱や梁のコントラストが新築住宅にはない雰囲気をあたえています。
Photo of a mid-sized open plan dining in Other with white walls, light hardwood floors, a wood stove, a tile fireplace surround, wallpaper and wallpaper.
Photo of a mid-sized open plan dining in Other with white walls, light hardwood floors, a wood stove, a tile fireplace surround, wallpaper and wallpaper.
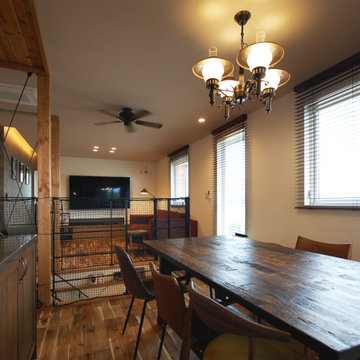
階段を中心に回遊性のある間取りで、広さと使いやすさを両立
Inspiration for a mid-sized country open plan dining in Other with white walls, medium hardwood floors, no fireplace, brown floor, wallpaper and wallpaper.
Inspiration for a mid-sized country open plan dining in Other with white walls, medium hardwood floors, no fireplace, brown floor, wallpaper and wallpaper.
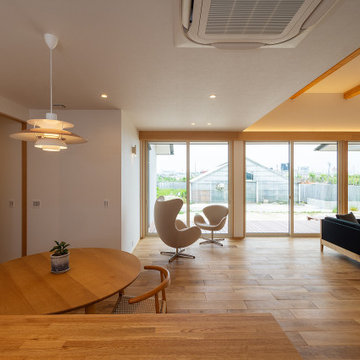
ダイニングは天井の高いリビングと対比して、高さを抑えた落ち着きある空間に仕上げました。
キッチンは、オリジナルの製作キッチンとすることで床材や窓枠との素材感を合わせることが可能となり、一体感のある内装となりました。
This is an example of a large open plan dining in Other with white walls, medium hardwood floors, no fireplace, brown floor, wallpaper and wallpaper.
This is an example of a large open plan dining in Other with white walls, medium hardwood floors, no fireplace, brown floor, wallpaper and wallpaper.
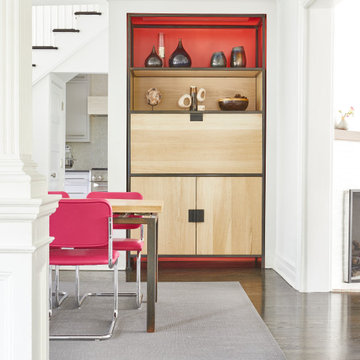
Open Dining Room with pops of pink and industrial furniture. Dry Bar
Photo of a mid-sized industrial separate dining room in New York with white walls, dark hardwood floors and wallpaper.
Photo of a mid-sized industrial separate dining room in New York with white walls, dark hardwood floors and wallpaper.
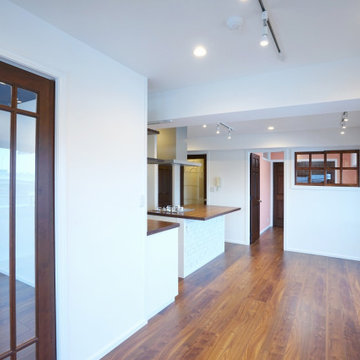
仕切り壁に窓を多く使い、どの部屋にも光が差し込む
明るいお部屋
This is an example of a mid-sized scandinavian kitchen/dining combo in Other with white walls, plywood floors, no fireplace, brown floor, wallpaper and wallpaper.
This is an example of a mid-sized scandinavian kitchen/dining combo in Other with white walls, plywood floors, no fireplace, brown floor, wallpaper and wallpaper.
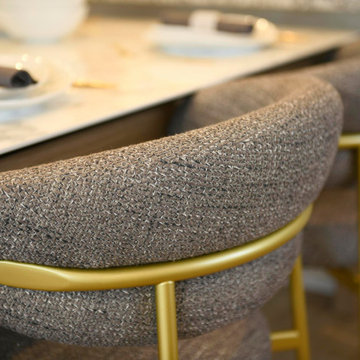
モダンでありながらラスティックさを出したインテリア空間。海外のホテルのような高級感はあるが昼間は明るく、風が通るような空間に仕上げました。夜景を見て寛いだり、照明で夜と昼で違うような演出を心がけました。新築タワーマンションで引き渡し直後にリノベーション。子育て世代、子供がいるご家庭でもお掃除が簡単にできる素材を使って仕上げました。
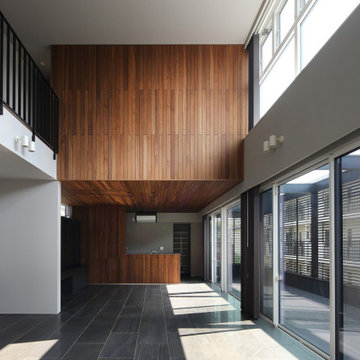
This is an example of an expansive modern open plan dining in Other with white walls, porcelain floors, black floor, wallpaper and decorative wall panelling.
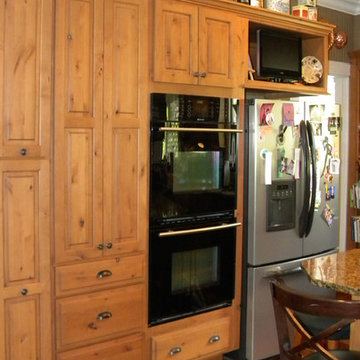
2-story addition to this historic 1894 Princess Anne Victorian. Family room, new full bath, relocated half bath, expanded kitchen and dining room, with Laundry, Master closet and bathroom above. Wrap-around porch with gazebo.
Photos by 12/12 Architects and Robert McKendrick Photography.
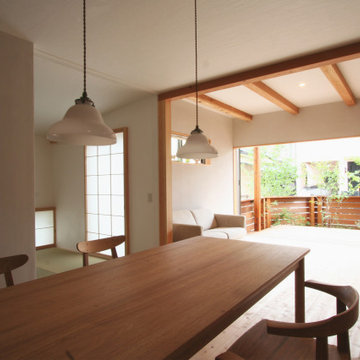
This is an example of a mid-sized modern open plan dining in Other with white walls, medium hardwood floors, brown floor and wallpaper.
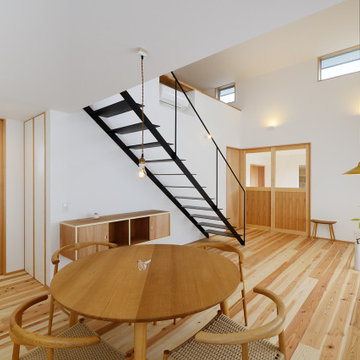
引き込みの雪見障子からの光が優しく差し込むダイニングキッチン。床材や家具、建具などの木部と、白い内装のシンプルなコーディネートにより、明るく優しい雰囲気の空間となりました。
Photo of a large scandinavian open plan dining in Other with white walls, medium hardwood floors, no fireplace, beige floor, wallpaper and wallpaper.
Photo of a large scandinavian open plan dining in Other with white walls, medium hardwood floors, no fireplace, beige floor, wallpaper and wallpaper.
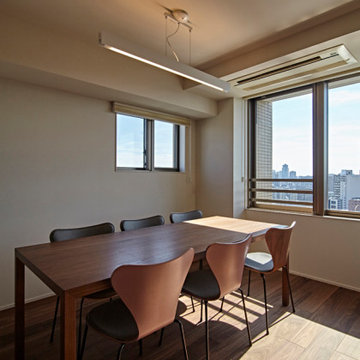
This is an example of a mid-sized contemporary kitchen/dining combo in Tokyo with white walls, dark hardwood floors, no fireplace, brown floor, wallpaper and wallpaper.
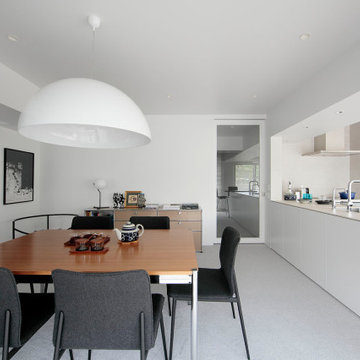
家具・植栽・絵画を引き立たせるシンプルな色合い。
Large modern open plan dining in Tokyo with white walls, carpet, grey floor, wallpaper and wallpaper.
Large modern open plan dining in Tokyo with white walls, carpet, grey floor, wallpaper and wallpaper.
Dining Room Design Ideas with Wallpaper
5