Dining Room Design Ideas with Wallpaper
Refine by:
Budget
Sort by:Popular Today
141 - 160 of 563 photos
Item 1 of 3
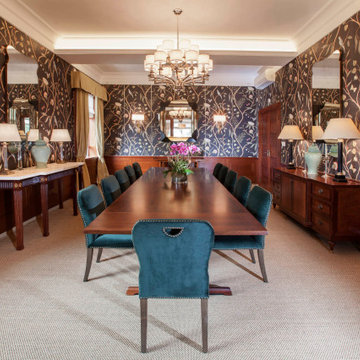
An exquisite colonial house on The Peak, Hong Kong. This was a very unique project — the client asked Alice to design and furnish the house from top-to-bottom. She worked very closely with her client to create an impressively stylish and interesting interior which also felt warm and familiar to this English family, helping them feel at home in their new surroundings.
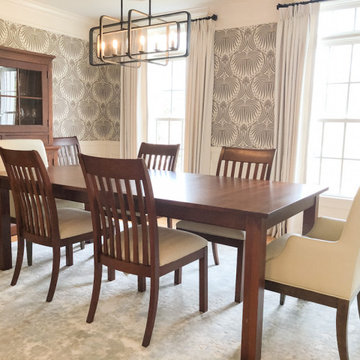
Farrow and Ball Lotus wallpaper is complimented by the simple pleated drapery on black iron rods. The client invited us to design around her existing dining table and chairs. We added the leather host and hostess chairs, Lotus wallpaper, new paint color and area rug and the modern chandelier. It all comes together nicely, do you think?
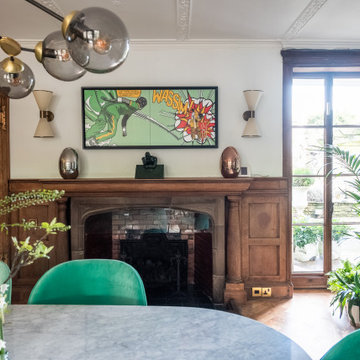
An old and dark transitionary space was transformed into a bright and fresh dining room. The dining room is off a conservatory and brings the outside in the house by using plants and greenery.
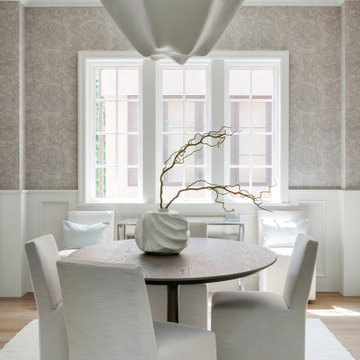
Built in the iconic neighborhood of Mount Curve, just blocks from the lakes, Walker Art Museum, and restaurants, this is city living at its best. Myrtle House is a design-build collaboration with Hage Homes and Regarding Design with expertise in Southern-inspired architecture and gracious interiors. With a charming Tudor exterior and modern interior layout, this house is perfect for all ages.
Rooted in the architecture of the past with a clean and contemporary influence, Myrtle House bridges the gap between stunning historic detailing and modern living.
A sense of charm and character is created through understated and honest details, with scale and proportion being paramount to the overall effect.
Classical elements are featured throughout the home, including wood paneling, crown molding, cabinet built-ins, and cozy window seating, creating an ambiance steeped in tradition. While the kitchen and family room blend together in an open space for entertaining and family time, there are also enclosed spaces designed with intentional use in mind.
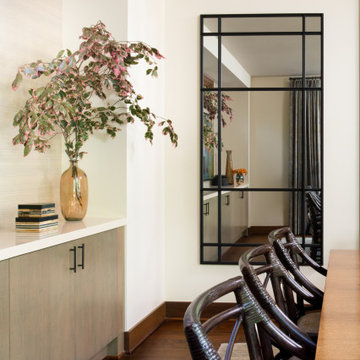
Reflective Conversations
This gorgeous custom Prairie Modern-Style home boasts the beautiful architectural details of the 1920s era but with the modern sustainability at the forefront of its design!
There are custom elements throughout the home and this dining room is no exception! This space was designed to bring the outside in and fills the space with beautiful natural light throughout the day!
Custom touches such as the floral drapery, vinyl Grasscloth wallcovering, and newly upholstered McGuire Target chairs pull the space together to honor the client’s colorful focal abstract painting.
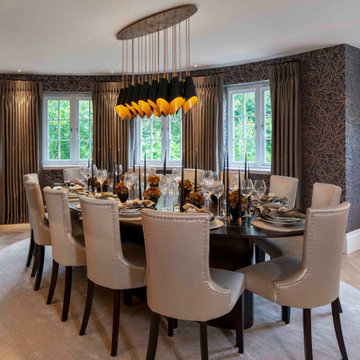
Glamorous dining room design
Inspiration for a large contemporary separate dining room in Other with medium hardwood floors, brown floor and wallpaper.
Inspiration for a large contemporary separate dining room in Other with medium hardwood floors, brown floor and wallpaper.
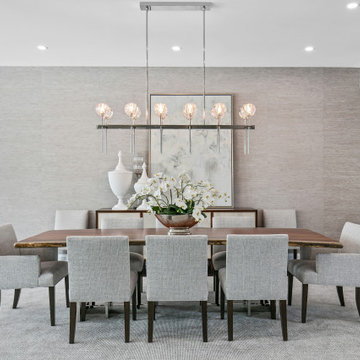
Expansive contemporary open plan dining in Tampa with grey walls, dark hardwood floors, a ribbon fireplace, a stone fireplace surround, brown floor and wallpaper.
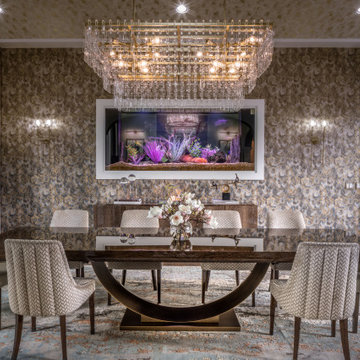
Large mediterranean separate dining room in Houston with grey walls, brown floor, wallpaper, wallpaper and dark hardwood floors.
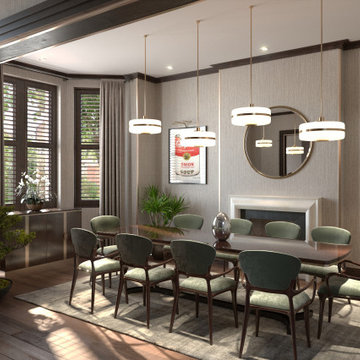
Inspiration for a mid-sized contemporary separate dining room in London with beige walls, dark hardwood floors, a standard fireplace, a stone fireplace surround, brown floor, wallpaper and wallpaper.
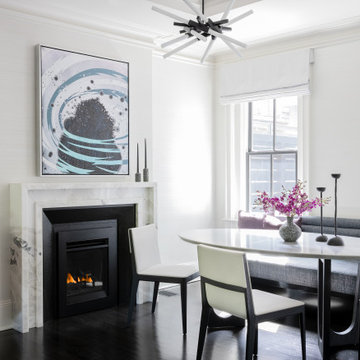
This is an example of a mid-sized transitional open plan dining in Boston with white walls, dark hardwood floors, a standard fireplace, a stone fireplace surround, brown floor, recessed and wallpaper.
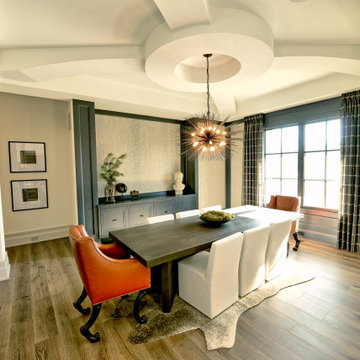
This dining room is located to the right of a grand two-story entry and foyer. It features a custom coffered ceiling, small built-in buffet, and modern light fixture. Architectural details bring all of the spaces together for a flowing and cohesive look.
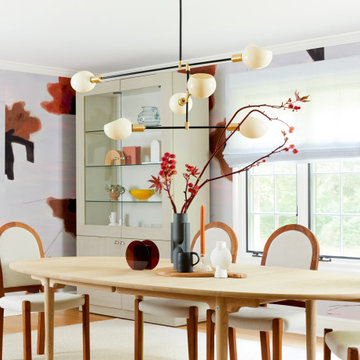
Handpainted on Japanese rice paper, the bold floral wallpaper envelopes this sophisticated dining room in a classic Easton, Connecticut home. Anchored by clean lined contemporary modern Danish furnishings, the welcoming dining room is custom designed for entertaining in pure style.
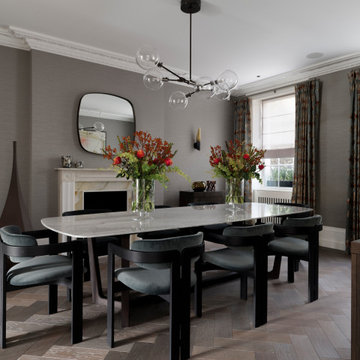
Design ideas for a large contemporary separate dining room in London with grey walls, medium hardwood floors, a standard fireplace, a stone fireplace surround, grey floor and wallpaper.
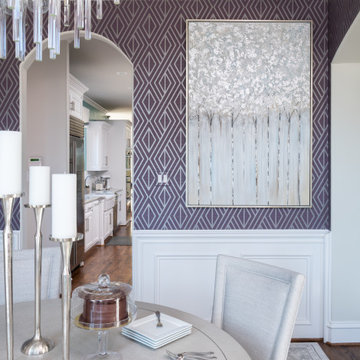
This transitional violet and grey dining room is sophisticated, bright, and airy! The room features a geometric, violet wallpaper paired with neutral, transitional furnishings. A round heather grey dining table and neutral, upholstered armchairs provide the perfect intimate setting. An unexpected modern chandelier is the finishing touch to this space.
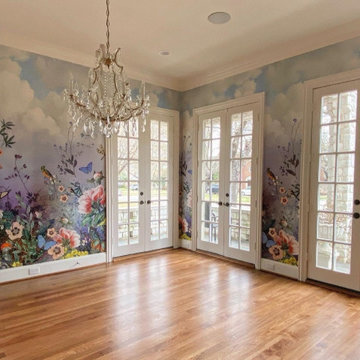
Whole home renovation in University Park, Texas. Project included custom printed holographic wallcovering from Switzerland by Jakob Schlaepfer.
Photo of a large transitional separate dining room in Dallas with multi-coloured walls, dark hardwood floors, brown floor and wallpaper.
Photo of a large transitional separate dining room in Dallas with multi-coloured walls, dark hardwood floors, brown floor and wallpaper.
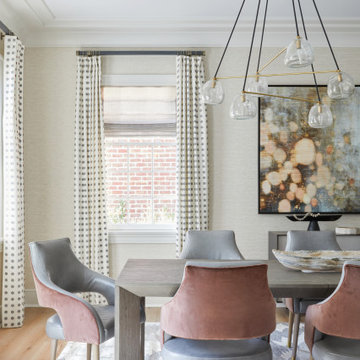
Roomy farmhouse dining room with plush chairs surrounding a large gray-wood table.
This is an example of a large transitional dining room in New York with medium hardwood floors, brown floor and wallpaper.
This is an example of a large transitional dining room in New York with medium hardwood floors, brown floor and wallpaper.
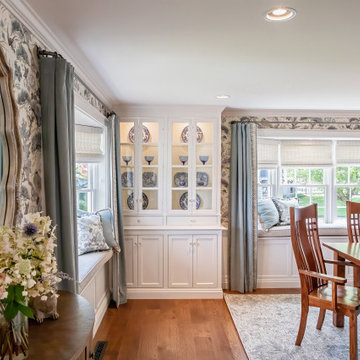
Using the Client's dining table and chairs, the rest of the room underwent a transformation. Soft tones of blue, used throughout the first floor of the home, blend with grays and creamy white in the hand printed grass cloth wallpaper by Scalamandre. Linen drapery panels are embellished with a wide suede banding from Samuel and Sons. A Sunbrella fabric is used on the window seat cushions to avoid fading, and throw pillows matching the wallpaper and drapery are the finishing touch.
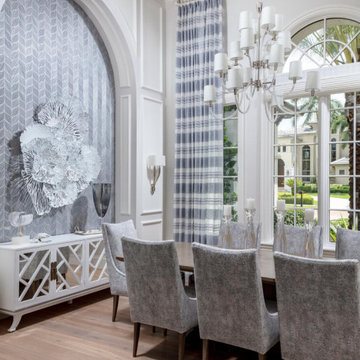
This Naples home was the typical Florida Tuscan Home design, our goal was to modernize the design with cleaner lines but keeping the Traditional Moulding elements throughout the home. This is a great example of how to de-tuscanize your home.
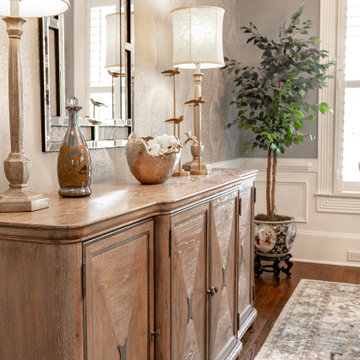
This formal dining space exhibits an outstanding blend of finishes and styles, all coming together to give it a formal yet comfortable space in which to gather and entertain.
Photo Credit: Savaza Photography | Atlanta, GA
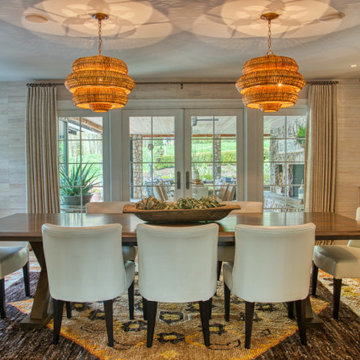
This dining room seats up to ten, with the Moroccan influenced rug inspiring the rest of the room. Two Curry and Company woven pendant lights brighten the space in addition to the inlaid ceiling lights, and the elegant walnut dining table provides plenty of room to serve as many dishes as you like. Serving multiple courses is effortless with the open kitchen just a few steps away.
Dining Room Design Ideas with Wallpaper
8